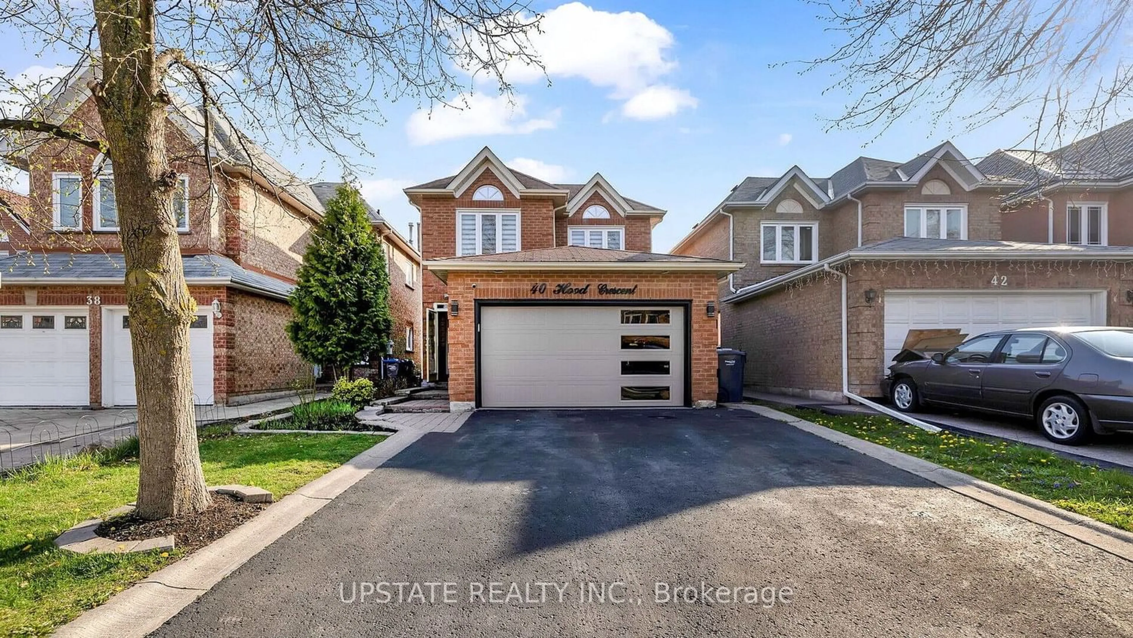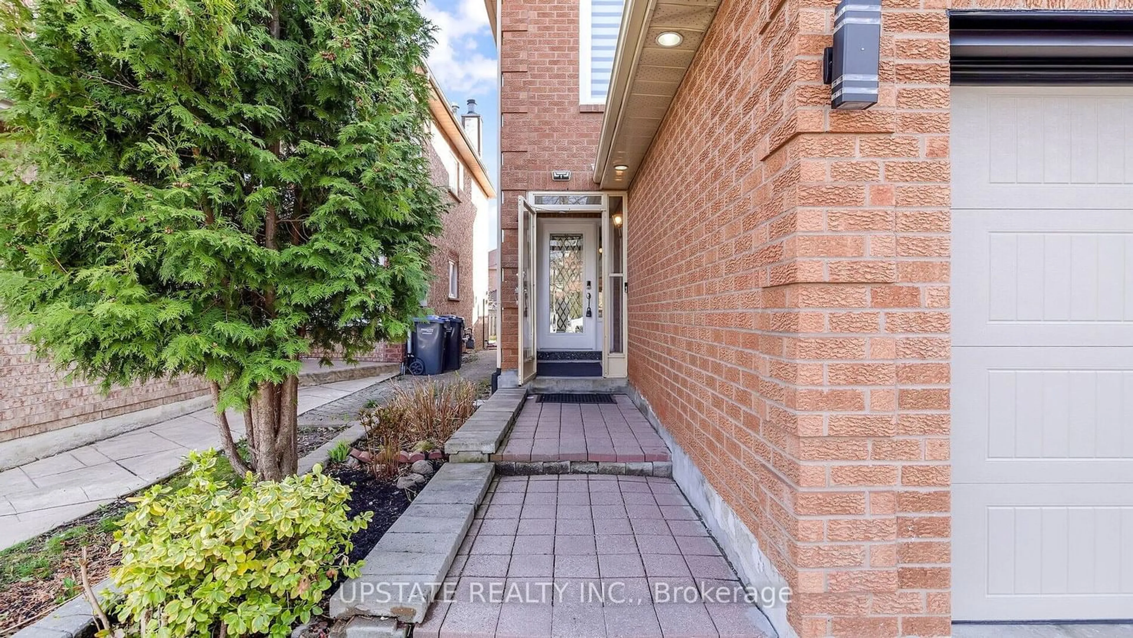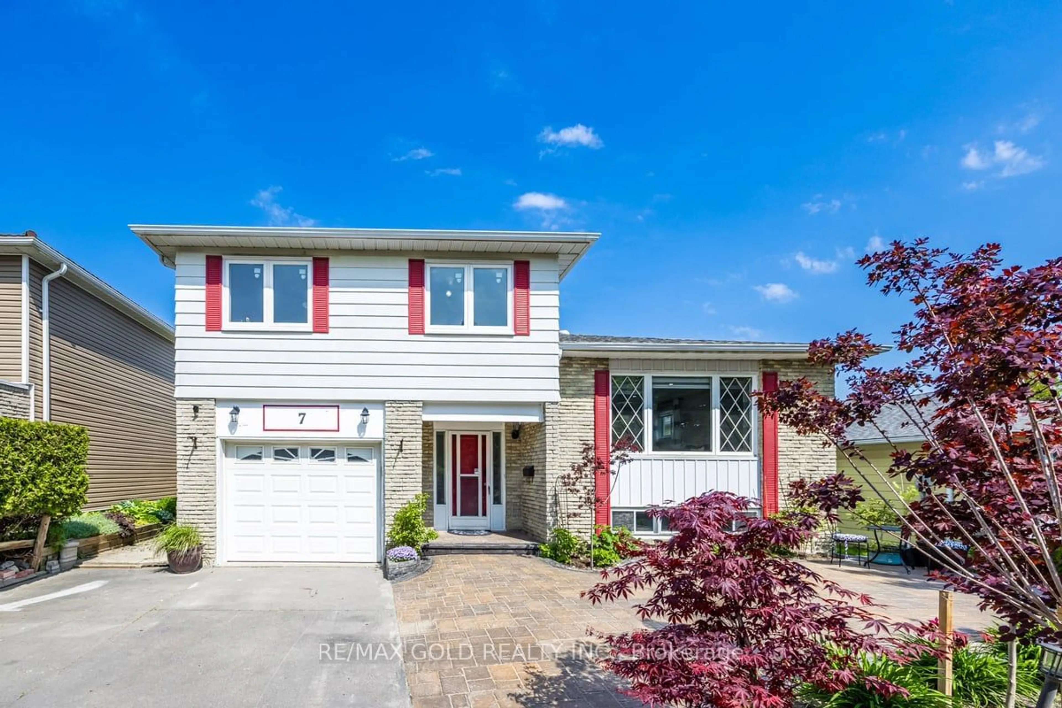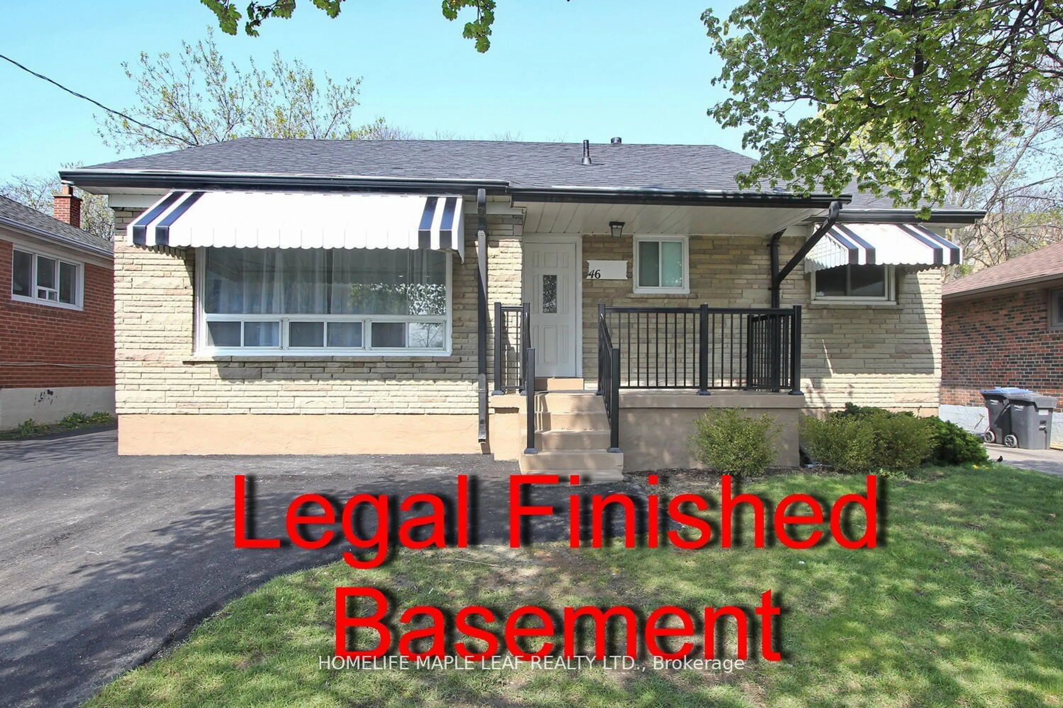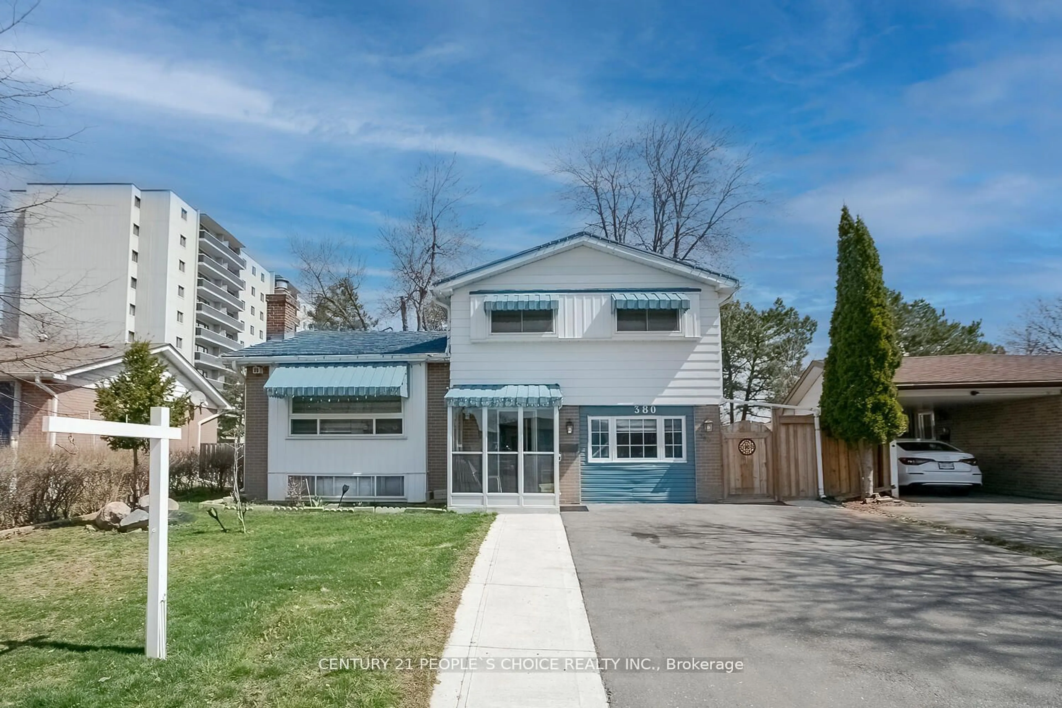40 Hood Cres, Brampton, Ontario L6Y 4S7
Contact us about this property
Highlights
Estimated ValueThis is the price Wahi expects this property to sell for.
The calculation is powered by our Instant Home Value Estimate, which uses current market and property price trends to estimate your home’s value with a 90% accuracy rate.$984,000*
Price/Sqft$635/sqft
Days On Market2 days
Est. Mortgage$4,677/mth
Tax Amount (2023)$5,425/yr
Description
Welcome to 40 Hood Crescent. An Absolute Show Stopper. No expense spared to spend., Spacious Layout and Luxurious Upgrades, this property is a True Gem. This residence offers 3+1 Bedrooms and 4 Magnificent Bathrooms. Finished Basement with Legal Separate Entrance, , Double extended Driveway gives extra parking spaces . Stylish Upgraded Kitchen with all Stainless Steel Appliances, Quartz Countertops and Backsplash. Pot lights throughout Large Bay windows flood the space with Natural Light all day long. while a separate Cozy Family Room provides a walkout to the Stunning Custom Patio. The combined Living and Dining Area boosts Elegant Hardwood Floors. The Primary Bedroom features a Luxurious 6-Piece Ensuite and a Walk-in Closet, while the other Rooms are also Generously Spacious. Close To Highways, Shopping Centres, Community Centres, Libraries, Bus Stops, Top Rated Schools & Places of Worship, Close to highway 407,401 and GO station!
Upcoming Open Houses
Property Details
Interior
Features
2nd Floor
2nd Br
3.79 x 3.27Laminate / Closet / Picture Window
Prim Bdrm
3.97 x 3.89Laminate / 5 Pc Ensuite / W/I Closet
3rd Br
3.66 x 3.11Laminate / Closet / Picture Window
Exterior
Features
Parking
Garage spaces 2
Garage type Attached
Other parking spaces 4
Total parking spaces 6
Property History
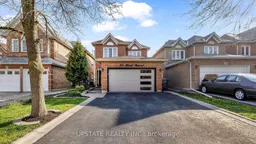 39
39Get an average of $10K cashback when you buy your home with Wahi MyBuy

Our top-notch virtual service means you get cash back into your pocket after close.
- Remote REALTOR®, support through the process
- A Tour Assistant will show you properties
- Our pricing desk recommends an offer price to win the bid without overpaying
