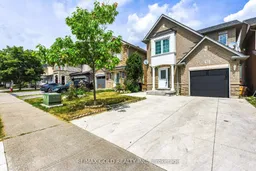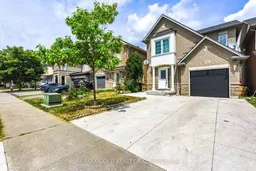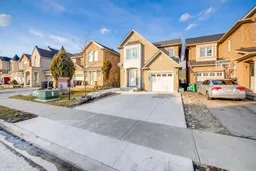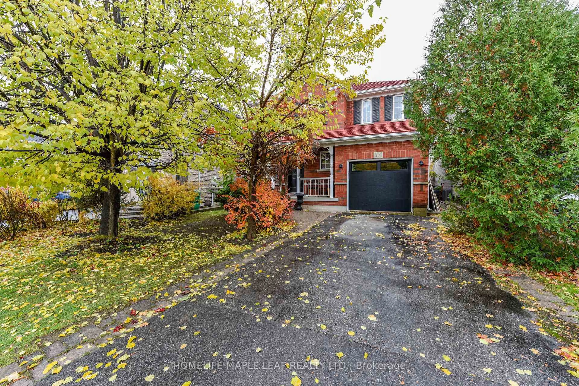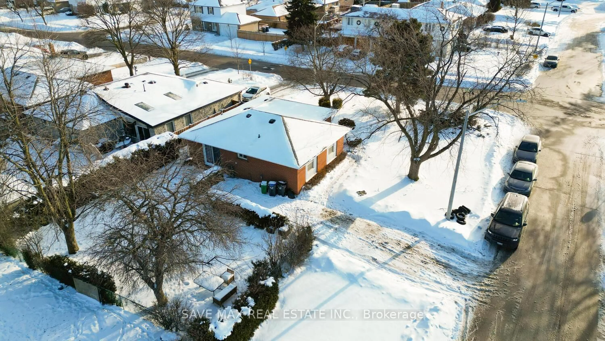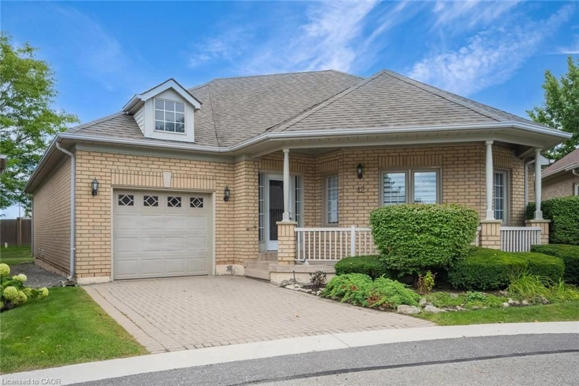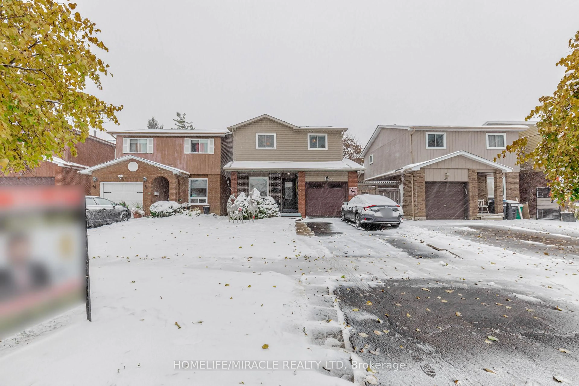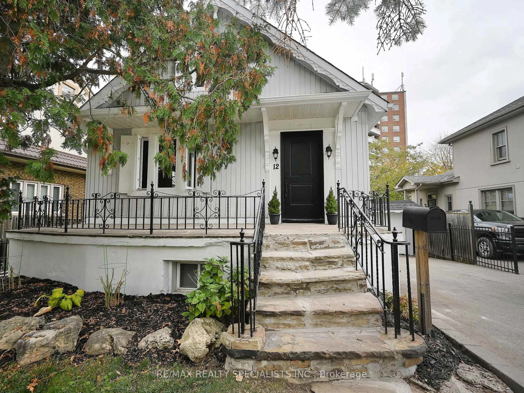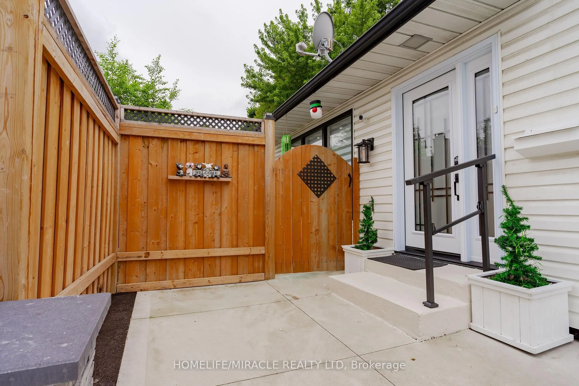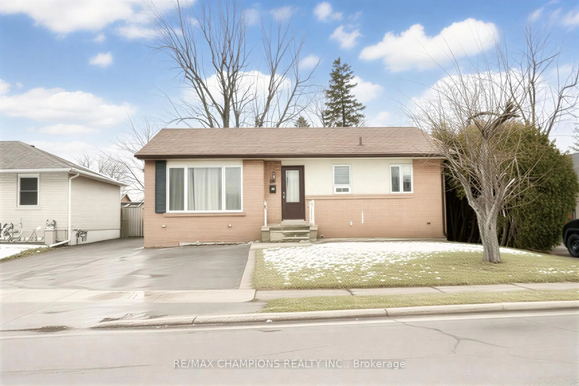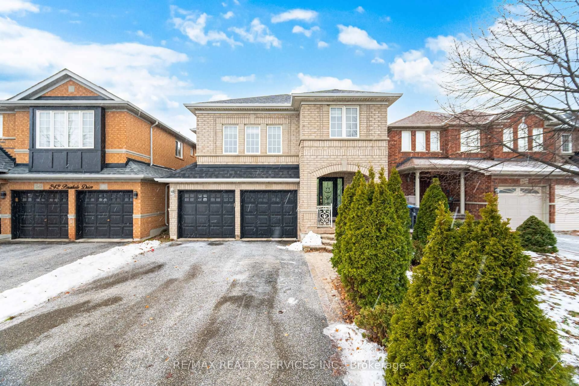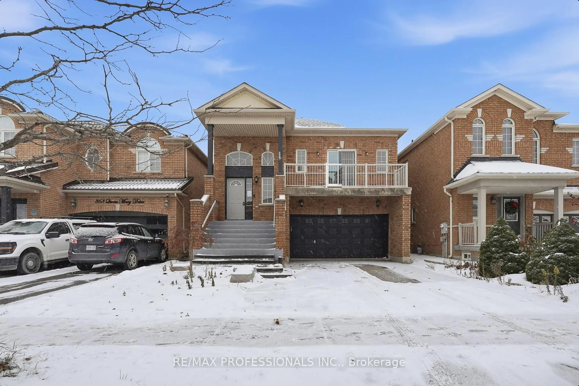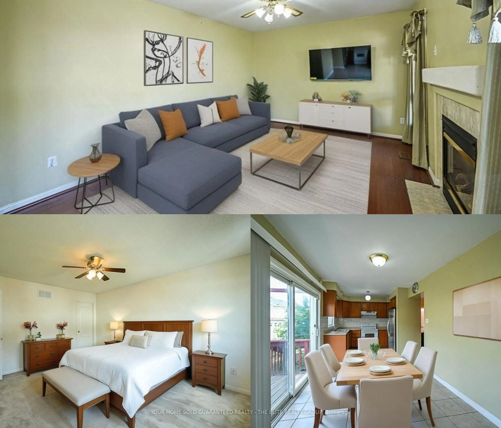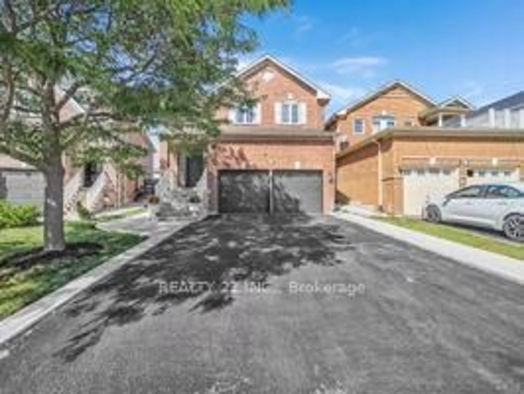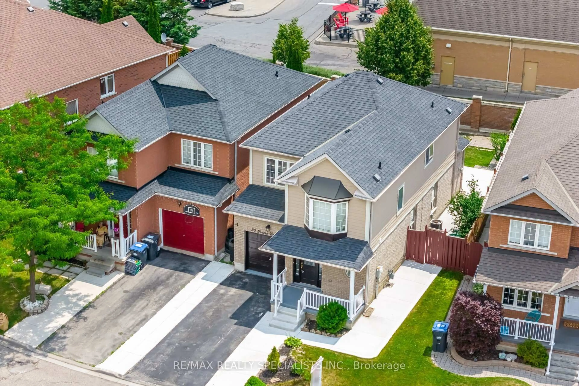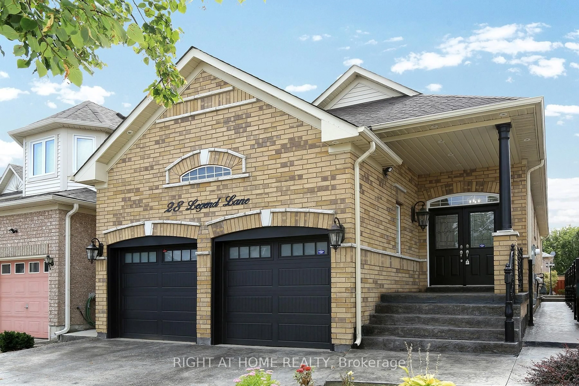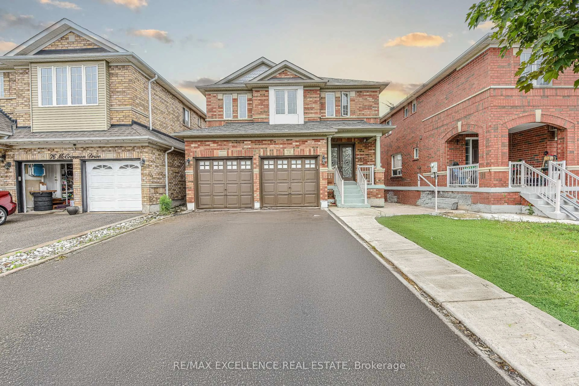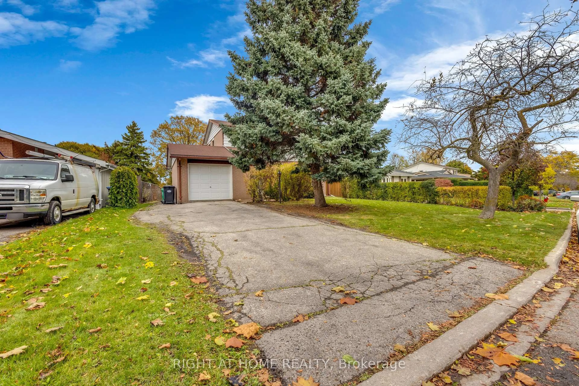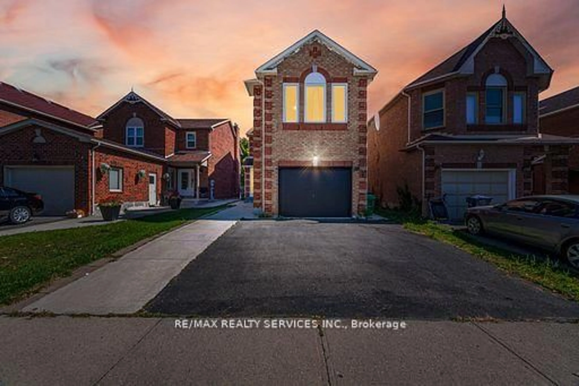Welcome to this beautiful 3-bedroom detached home with finished basement with separate entrance and Extended driveway. Nestled in one of the most desirable and family-friendly neighborhoods. The main and second floors feature rich hardwood throughout, adding warmth and character. The open-concept layout flows seamlessly into a generous living and dining space, ideal for both family living and entertaining. The chef-inspired kitchen with beautiful countertops, undermount lighting, ample cabinetry, and a breakfast bar, combining functionality with style. Natural light fills the home, creating a bright, airy ambiance throughout and enough pot lights to brighten home . The exterior offers the added convenience of 3 car parking with extended driveway. The finished basement with a separate entrance includes a spacious bedroom and a full kitchen additional living area perfect for extended family, guests, or potential income. Basement finished; retrofit status. The private backyard is built for entertaining with a large deck and patio, ideal for summer gatherings and outdoor dining. Located within walking distance to top-rated schools, Cassie Campbell Community Centre, shopping plazas, parks, and public transit, with quick access to Mount Pleasant GO Station. This is a well-maintained, move-in-ready home in a prime location exceptional opportunity not to be missed.
Inclusions: Fridge, stove, dishwasher ,washer, dryer,
