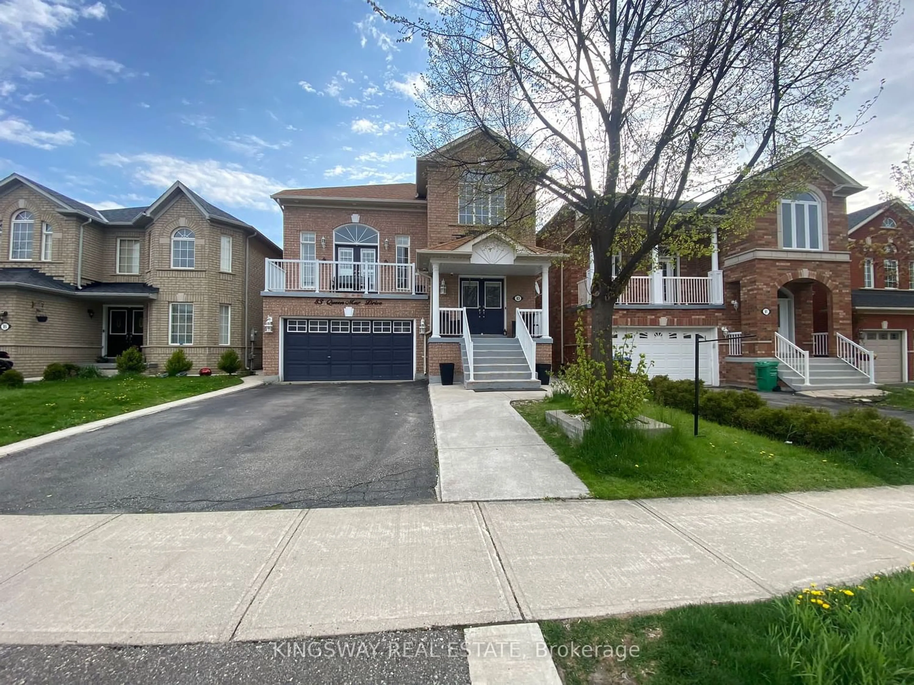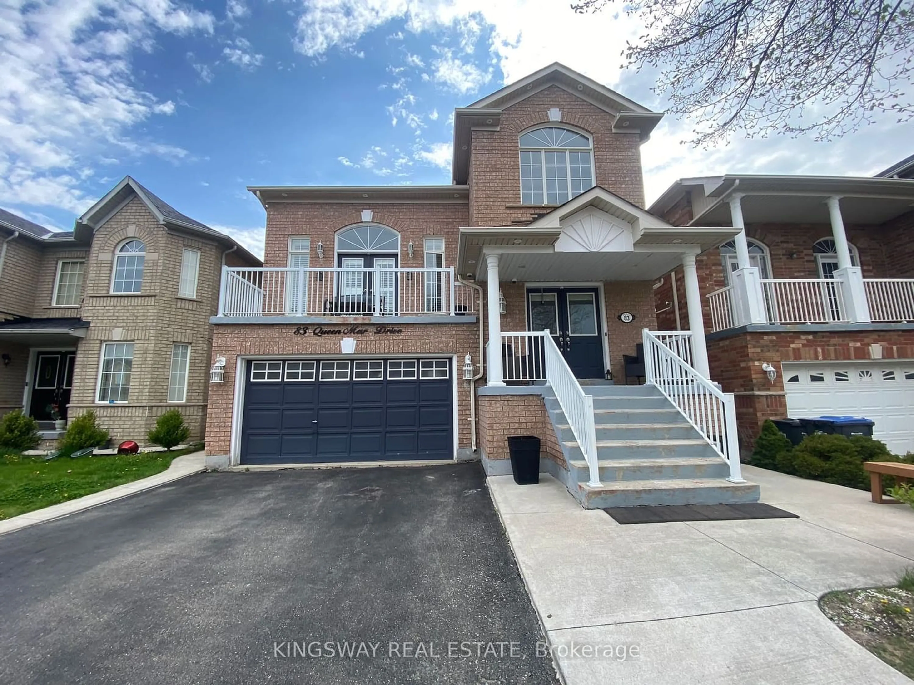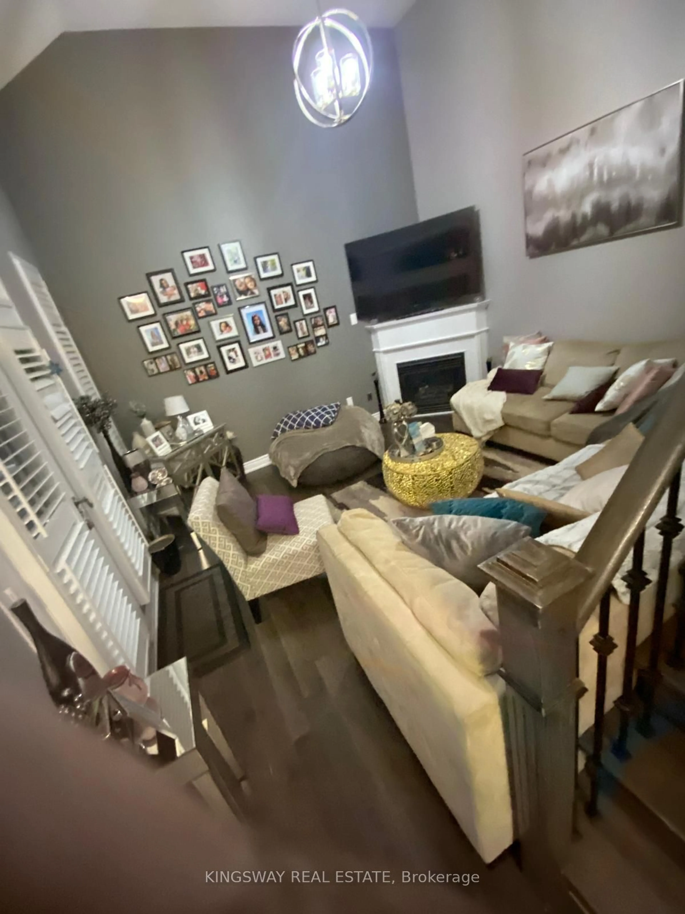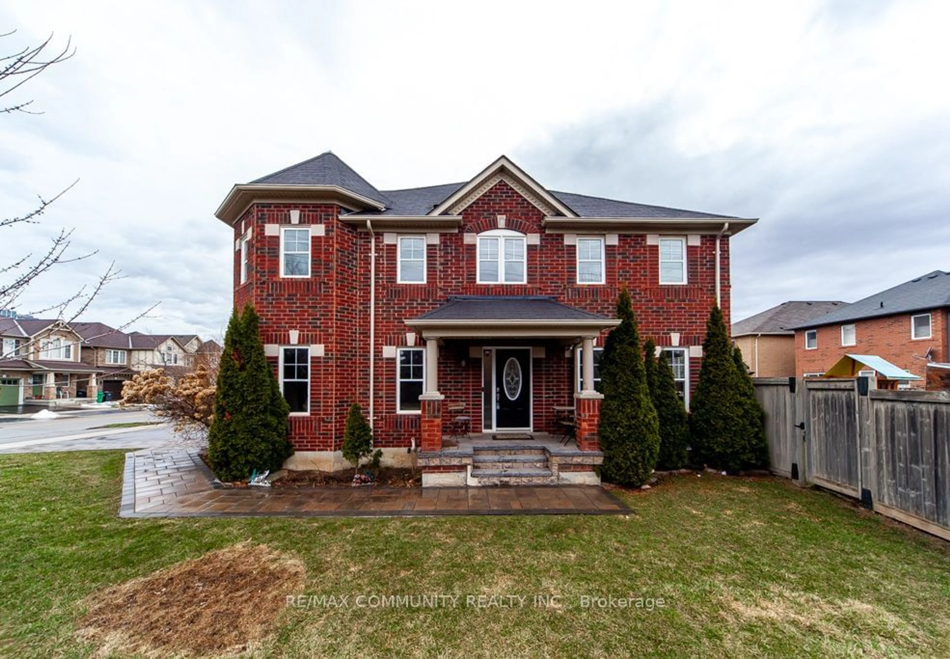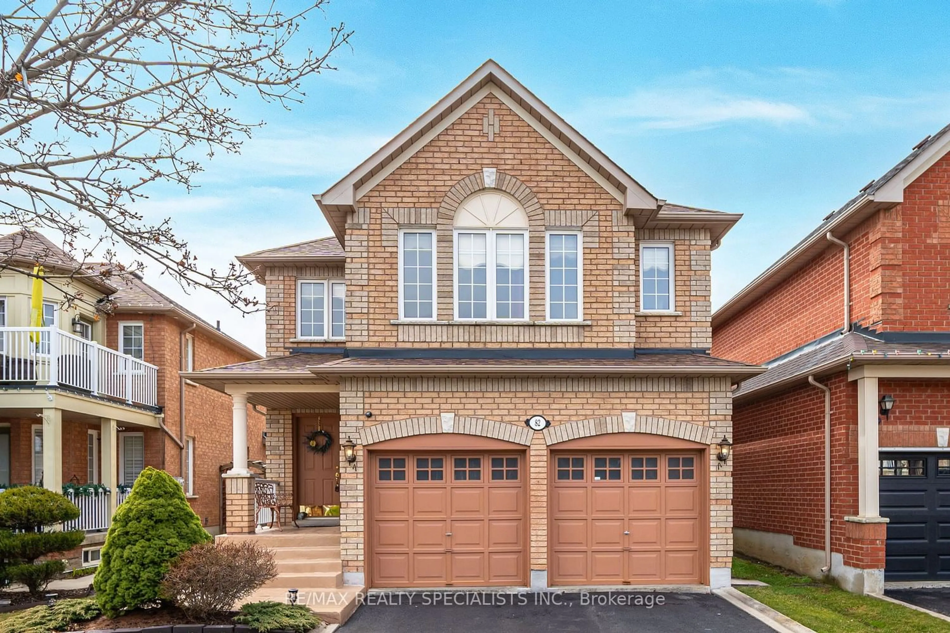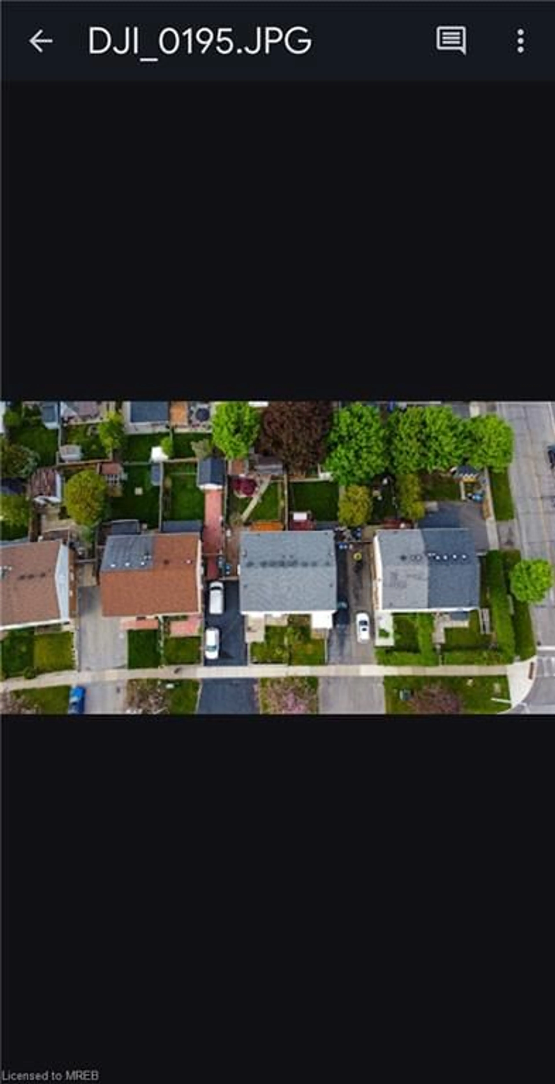83 Queen Mary Dr, Brampton, Ontario L7A 2K3
Contact us about this property
Highlights
Estimated ValueThis is the price Wahi expects this property to sell for.
The calculation is powered by our Instant Home Value Estimate, which uses current market and property price trends to estimate your home’s value with a 90% accuracy rate.$987,000*
Price/Sqft-
Days On Market12 days
Est. Mortgage$5,368/mth
Tax Amount (2024)$5,602/yr
Description
Gorgeous Detached Home for Sale in Conveniently Located Fletcher's Meadow Community. Beautiful Upgraded floors & staircase, double door entry-way open to above w/ double closet. Double door Balcony off In-between level family rm w/ high ceilings, gas fireplace. Upgraded flat ceilings on entire 1st floor. Potlights thru-out. Primary Bedroom renovated ensuite w/ soaker tub, double sinks, separate shower & walk-in closet w/ organizer/shelving. 2 separate Laundry rooms - Main Flr & Bsmt. Kitchen has walk-in pantry w/ deep sink, fully renovated w/ upgraded S/S appliances & backsplash, large breakfast bar/island and quartz countertops. 2 Bedrm Walk-out bsmt (ground level separate entry), into garage & entry to main level of home (3 exit options). Water tap in garage & backyard. Electric Fireplace in Main Floor Living Rm on a paneled wall. Small deck off kitchen. New Lawn. Fenced Backyard. Close to schools, places of worship, hospital, public transport & shop'g. Garage has mezzanine shelving & Closet organiz'n. Camsonics Security Cameras & PVR, Casa potlight wifi lights, Ecobee wifi thermostat. Orbit wifi garage system/security. Potlights on outside of home adds to curb appeal.
Property Details
Interior
Features
Bsmt Floor
Rec
Laminate
Br
Closet / Window / Laminate
Br
Closet / Window / Laminate
Kitchen
Window / Ceramic Floor
Exterior
Features
Parking
Garage spaces 2
Garage type Built-In
Other parking spaces 2
Total parking spaces 4
Property History
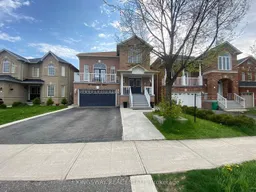 27
27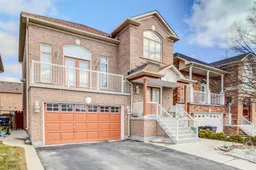 20
20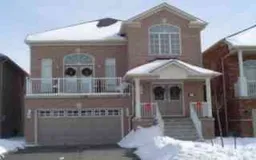 1
1Get an average of $10K cashback when you buy your home with Wahi MyBuy

Our top-notch virtual service means you get cash back into your pocket after close.
- Remote REALTOR®, support through the process
- A Tour Assistant will show you properties
- Our pricing desk recommends an offer price to win the bid without overpaying
