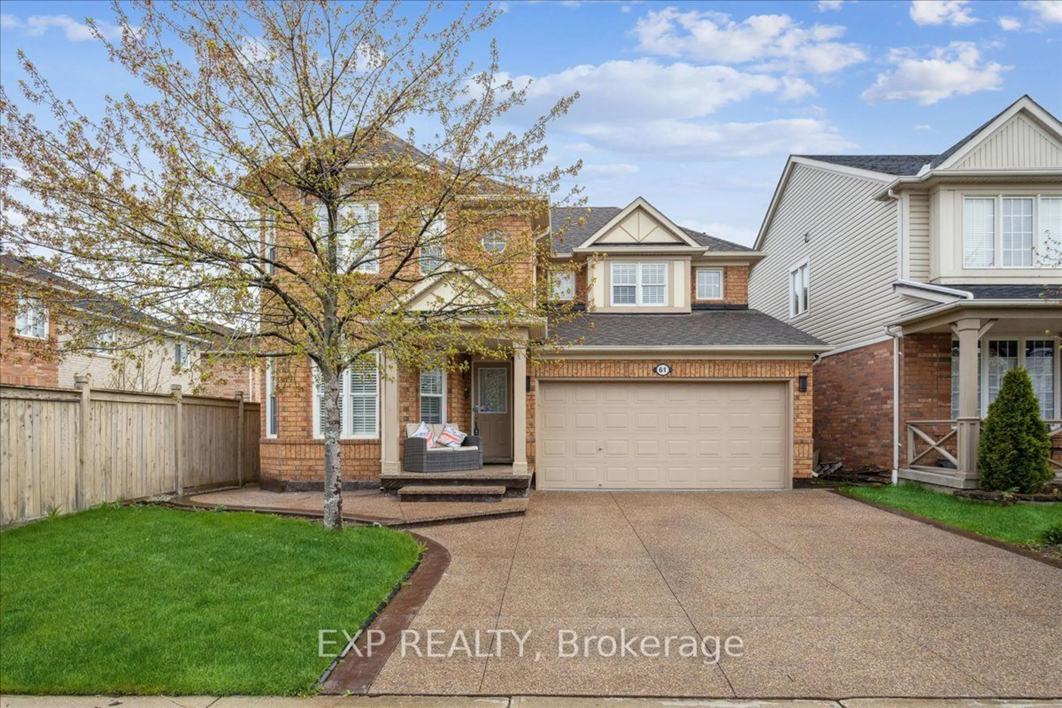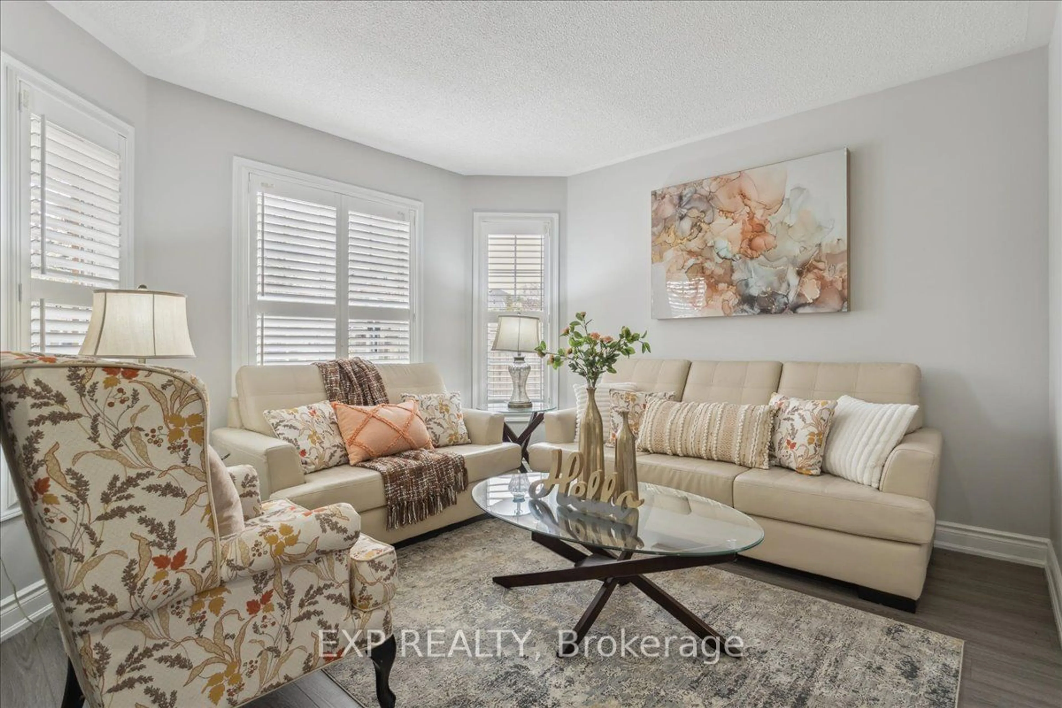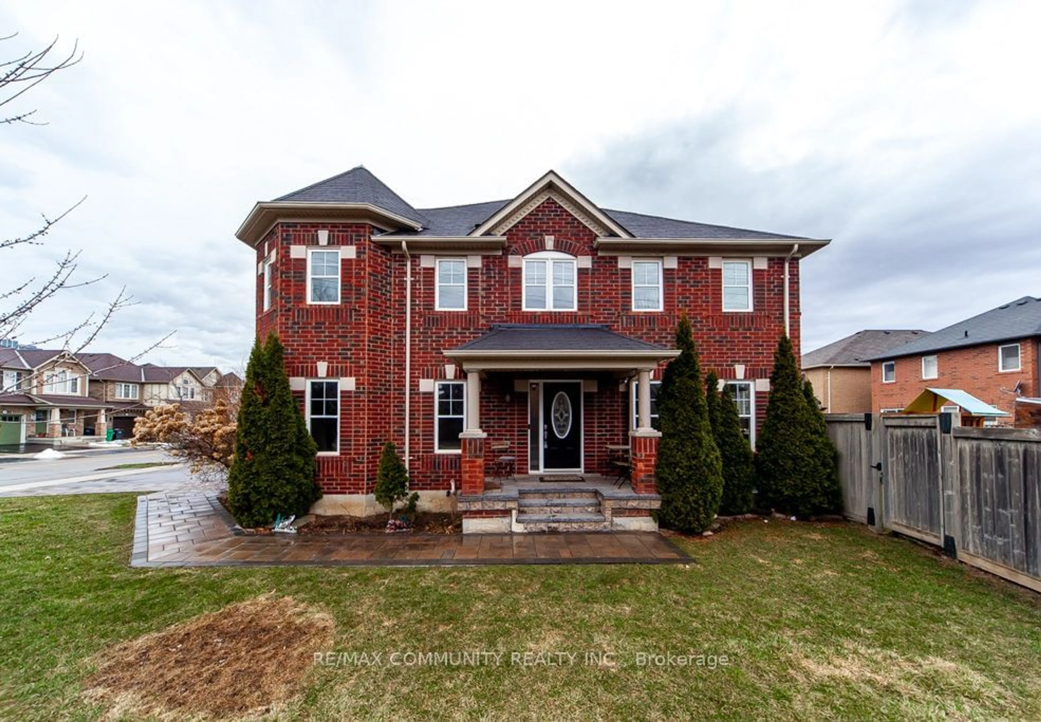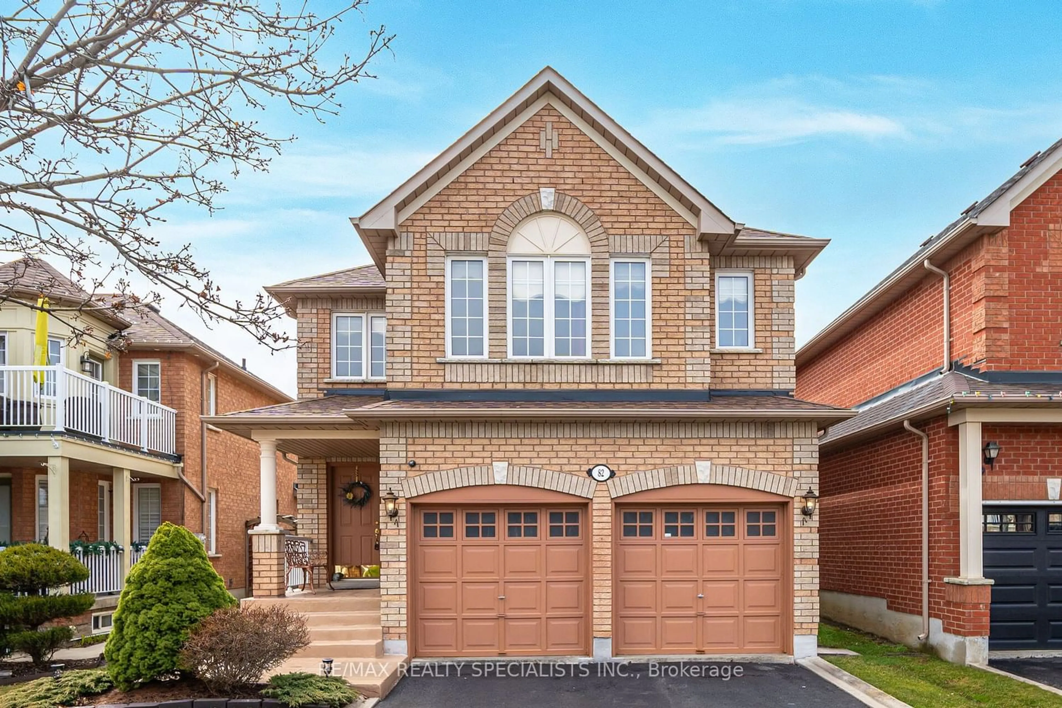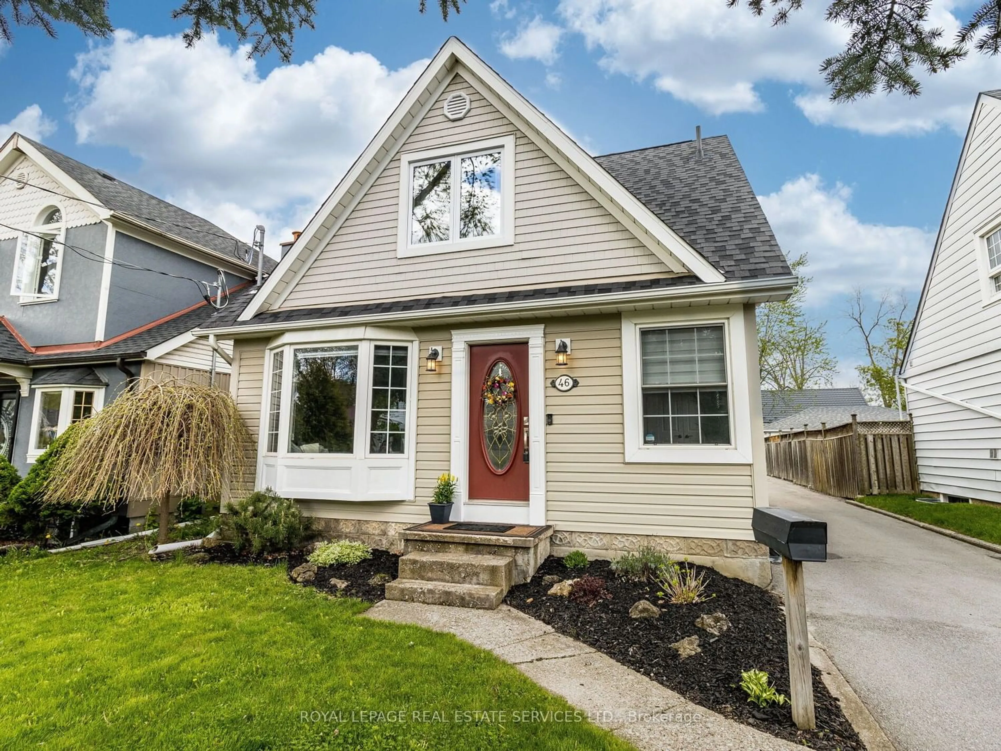61 Sugarhill Dr, Brampton, Ontario L7A 4K3
Contact us about this property
Highlights
Estimated ValueThis is the price Wahi expects this property to sell for.
The calculation is powered by our Instant Home Value Estimate, which uses current market and property price trends to estimate your home’s value with a 90% accuracy rate.$1,100,000*
Price/Sqft$584/sqft
Days On Market14 days
Est. Mortgage$5,583/mth
Tax Amount (2023)$5,519/yr
Description
Welcome to 61 Sugarhill Drive! This charming detached 4-bedroom home welcomes an abundance of natural light, nestled in Brampton's most sought-after area for families. Designed with ample space for a large family, the main floor boasts a practical layout, featuring separate living, dining, and family rooms, all adorned with hardwood flooring for timeless elegance. The heart of the home lies in the spacious eat-in kitchen, leading to a fully fenced private backyard, perfect for outdoor gatherings and relaxation. Conveniently located near schools, parks, Cassie Campbell Community Centre, shopping plazas, and transportation, this home offers easy access to all amenities. The kitchen has been tastefully upgraded and includes a cozy breakfast area for casual dining. Upstairs, discover four bedrooms complemented by a well-appointed 4-piece bathroom, providing comfort and convenience for the whole family. The finished basement, complete with a separate entrance, kitchen, two bedrooms, and a 3-piece bathroom, presents an excellent opportunity for additional income, with separate laundry facilities for added convenience. Outside, the professionally landscaped grounds enhance the curb appeal, while the extended driveway accommodates up to four cars, ensuring ample parking space for residents and guests alike. Additionally, a two-bedroom basement apartment offers extra income potential, with a tenant already in place and willing to stay. Don't miss out on this exceptional opportunity to call 61 Sugarhill Drive home!
Property Details
Interior
Features
Main Floor
Dining
3.32 x 3.25Hardwood Floor / Window
Living
3.46 x 3.34Hardwood Floor / Large Window / Formal Rm
Kitchen
3.64 x 3.04Backsplash / Quartz Counter / Ceramic Floor
Breakfast
3.38 x 3.32Ceramic Floor / Glass Doors / Walk Through
Exterior
Features
Parking
Garage spaces 2
Garage type Built-In
Other parking spaces 4
Total parking spaces 6
Property History
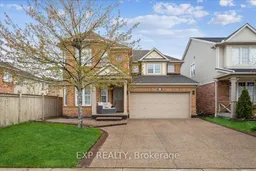 40
40Get an average of $10K cashback when you buy your home with Wahi MyBuy

Our top-notch virtual service means you get cash back into your pocket after close.
- Remote REALTOR®, support through the process
- A Tour Assistant will show you properties
- Our pricing desk recommends an offer price to win the bid without overpaying
