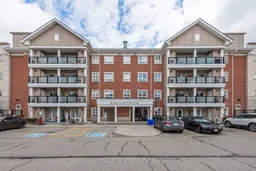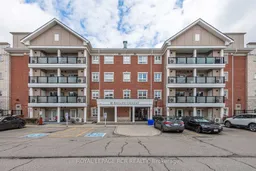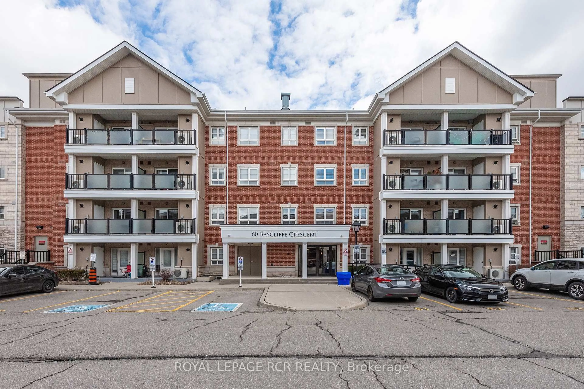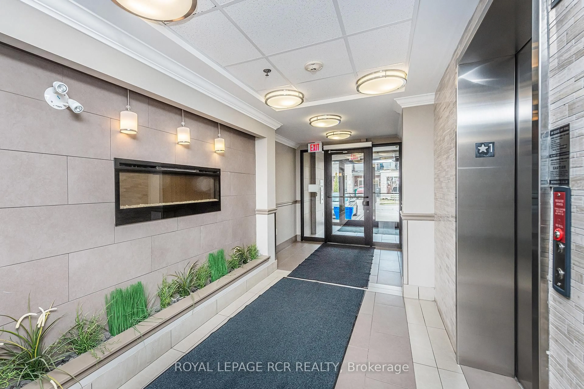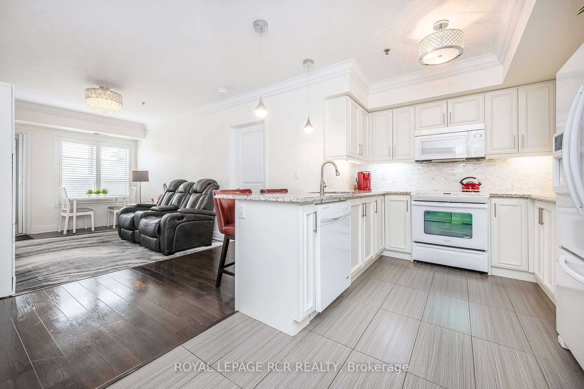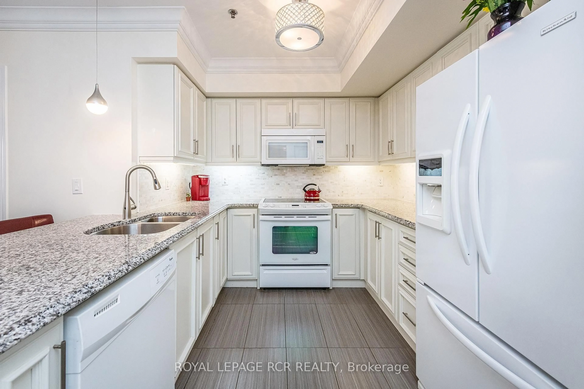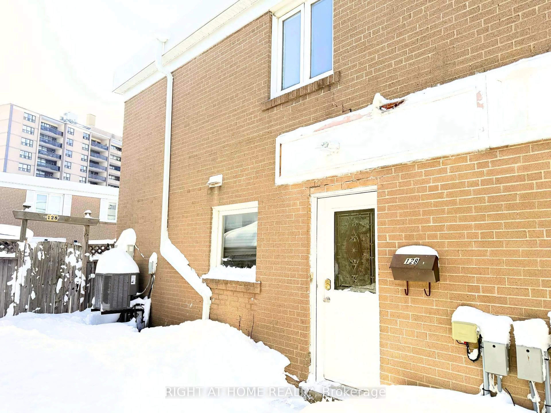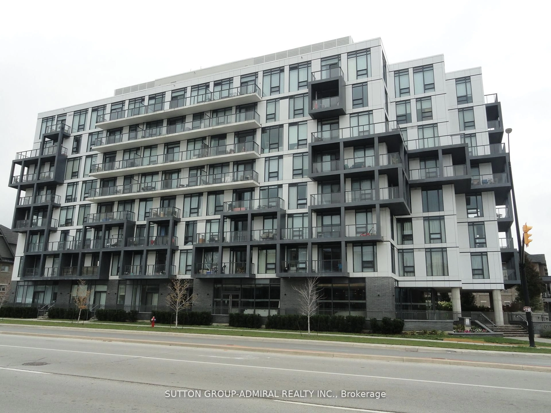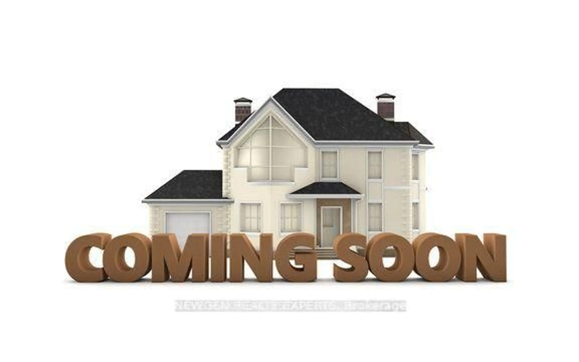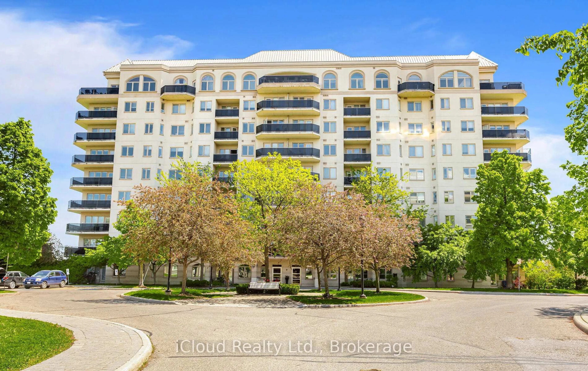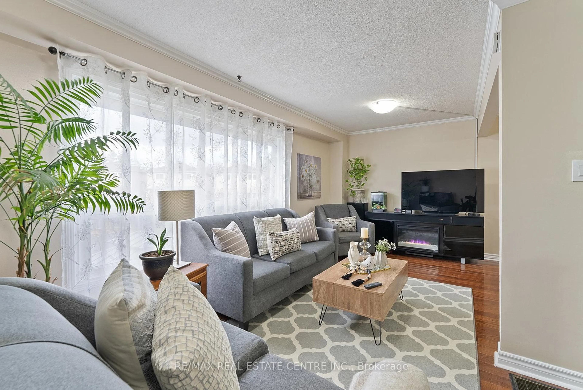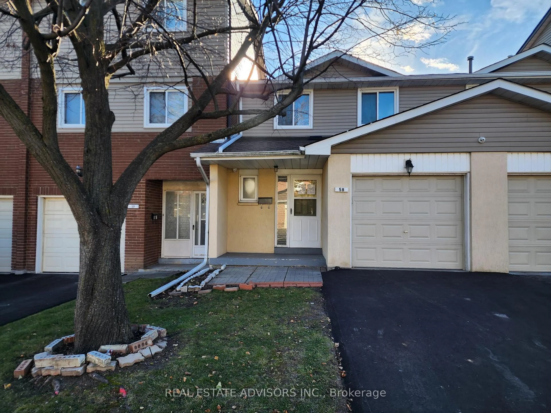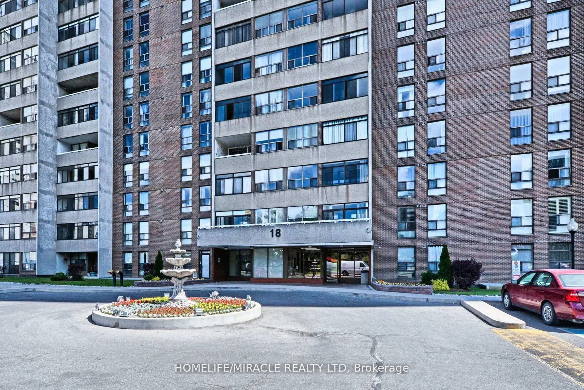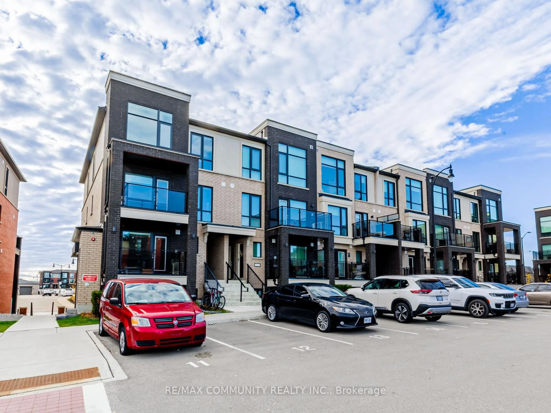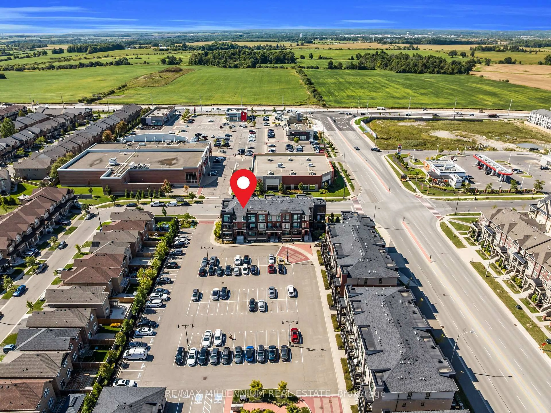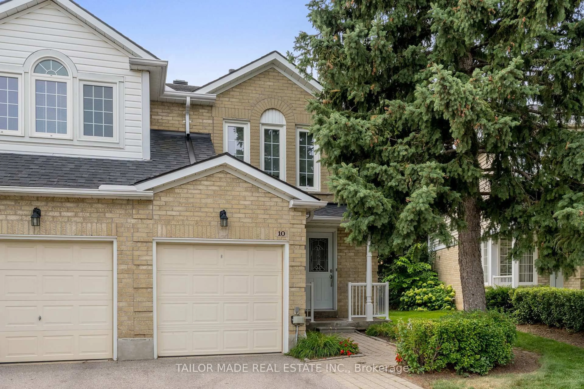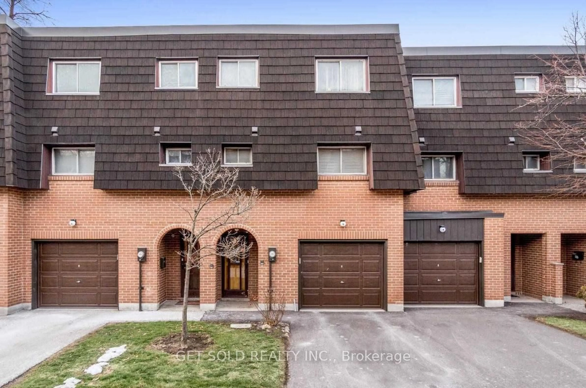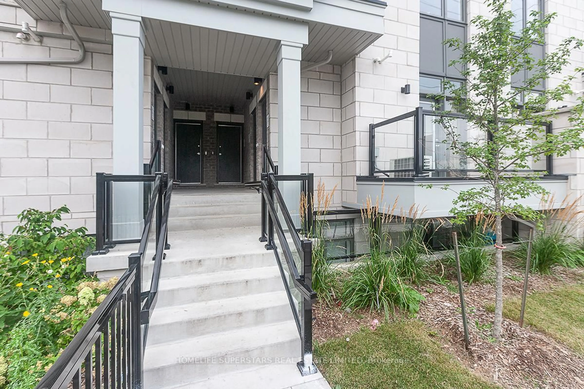60 Baycliffe Cres #106, Brampton, Ontario L7A 0Z4
Contact us about this property
Highlights
Estimated valueThis is the price Wahi expects this property to sell for.
The calculation is powered by our Instant Home Value Estimate, which uses current market and property price trends to estimate your home’s value with a 90% accuracy rate.Not available
Price/Sqft$685/sqft
Monthly cost
Open Calculator
Description
Located on the main floor, two entrances, and only steps to the Mount Pleasant Go Station, this beautifully upgraded two-bedroom, two-bathroom ground-floor condo showcases true pride of ownership throughout. Featuring its own private entrance, two owned parking spots, and a private storage locker, this unit offers exceptional convenience and value. The main floor location is ideal for seniors or those with mobility challenges, eliminating the need for stairs or elevators a major benefit for day-to-day ease and added peace of mind in the event of a power outage. It also allows for quick access in and out of the unit, with no long hallways or common areas to navigate. Inside, you'll find a highly upgraded kitchen with granite countertops, undermount sink, modern cabinetry, upgraded appliances, and a breakfast bar overlooking the bright and spacious living room. Elegant details include crown molding, upgraded tile, high-end laminate flooring, fresh paint, and stylish lighting throughout. Both bedrooms are generously sized, and the two full bathrooms each feature granite counters and upgraded faucets. Additional highlights include ensuite laundry with a premium stacking washer and dryer, California shutters on all windows, and pet-friendly rules perfect for animal lovers. This rare ground-floor gem offers accessible, low maintenance living with thoughtful upgrades throughout. Located just a 30-second walk to Mount Pleasant GO Station and public transit, you're connected to Brampton, Mississauga, and Toronto with ease. Enjoy walking distance to shops, cafes, schools, a library, park, and even a winter skating rink just steps away. This is a true community setting in the city perfect for commuters, families, downsizers, or anyone looking for comfort and convenience
Property Details
Interior
Features
Main Floor
Kitchen
3.653 x 4.508Granite Counter / Crown Moulding / Backsplash
Living
2.989 x 4.658California Shutters / W/O To Balcony / Crown Moulding
Primary
2.889 x 4.755Laminate / 3 Pc Ensuite / Closet
Br
2.654 x 3.506Laminate / Closet / Crown Moulding
Exterior
Features
Parking
Garage spaces -
Garage type -
Total parking spaces 2
Condo Details
Amenities
Elevator, Party/Meeting Room
Inclusions
Property History
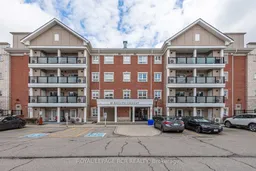 25
25