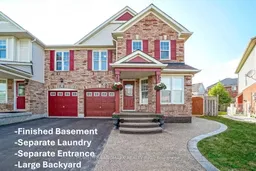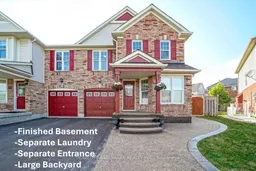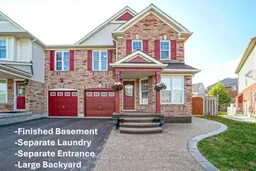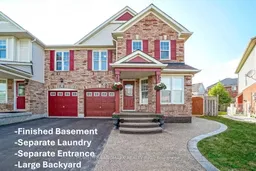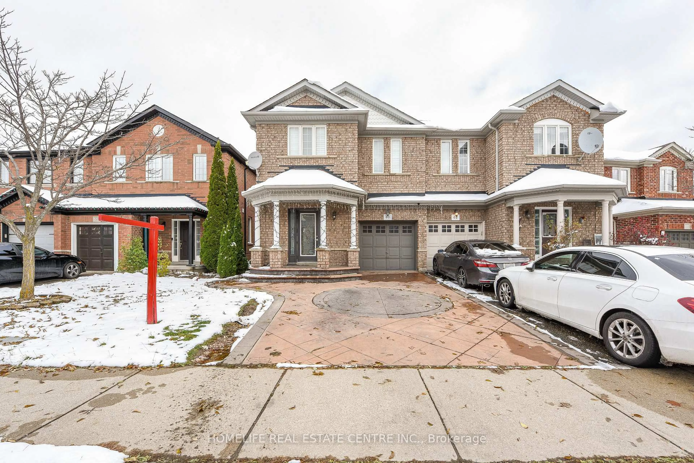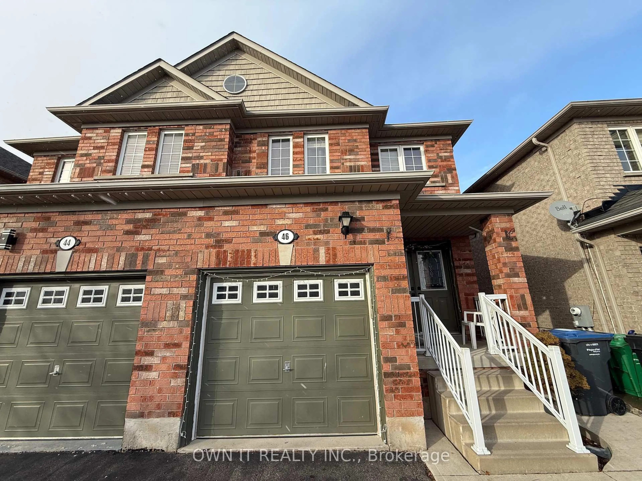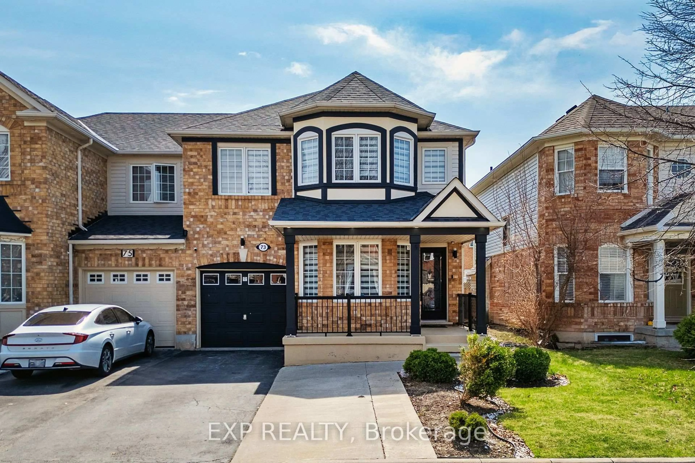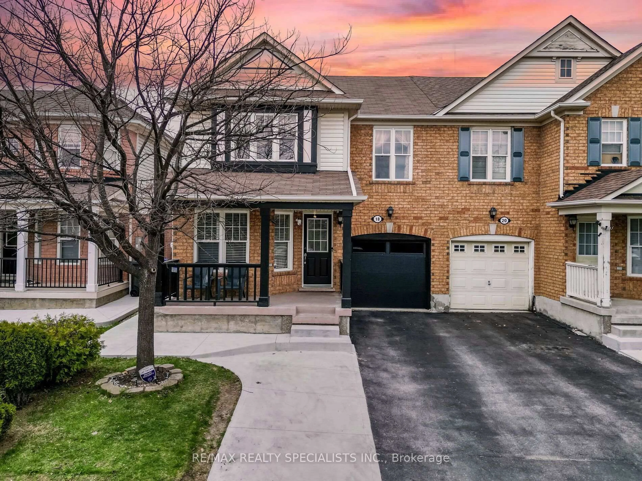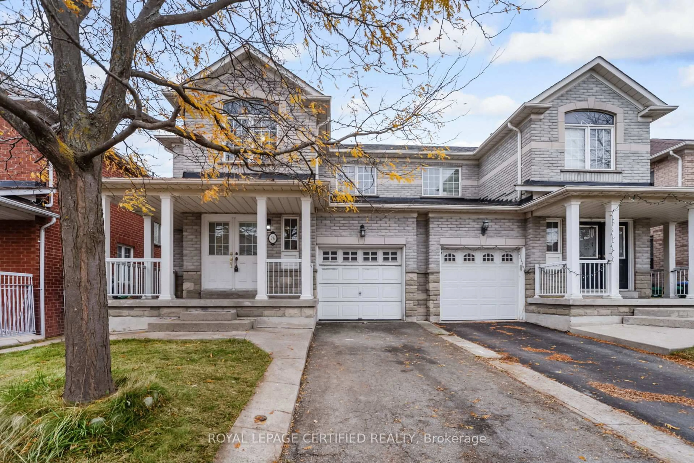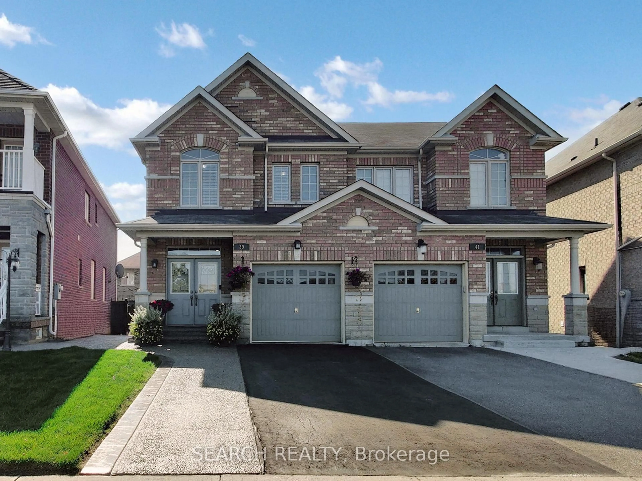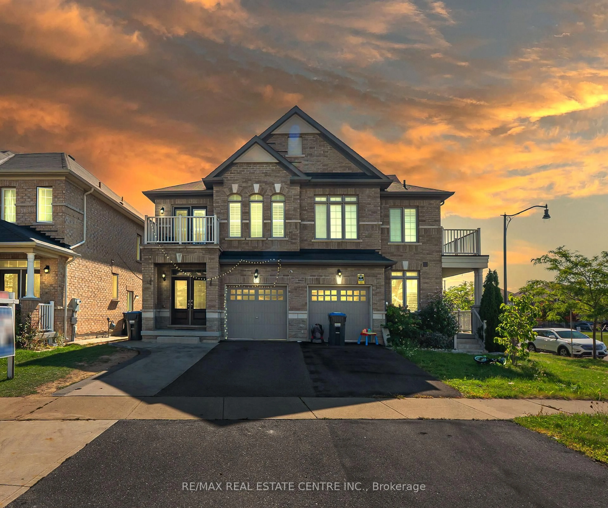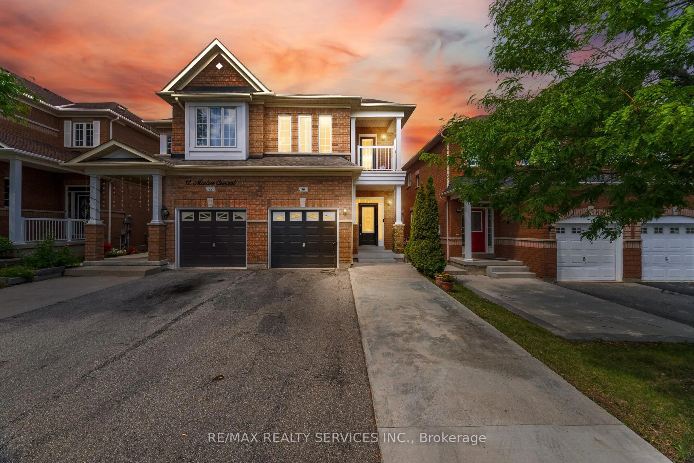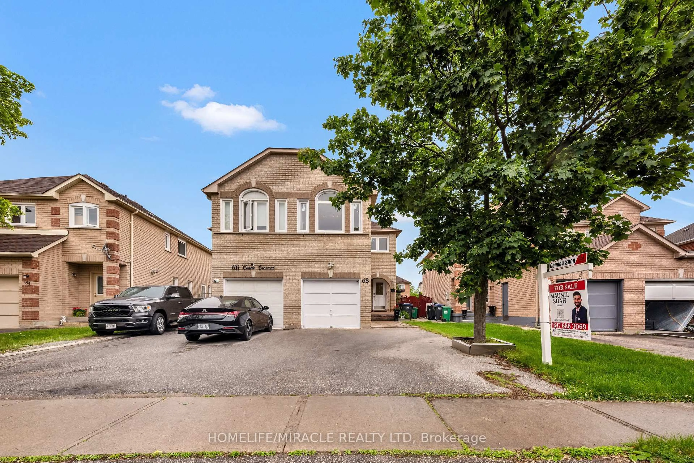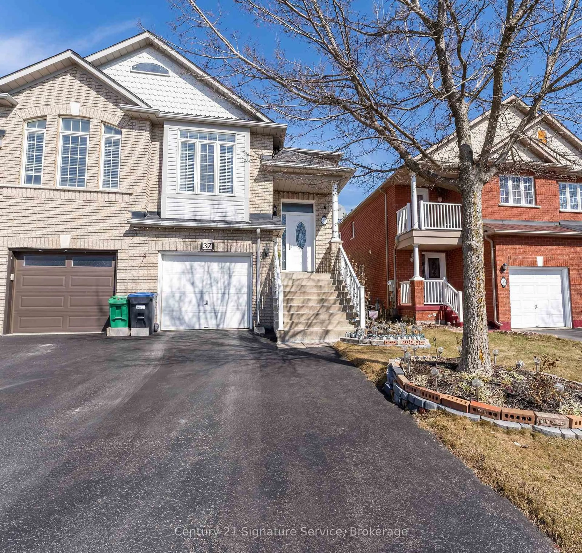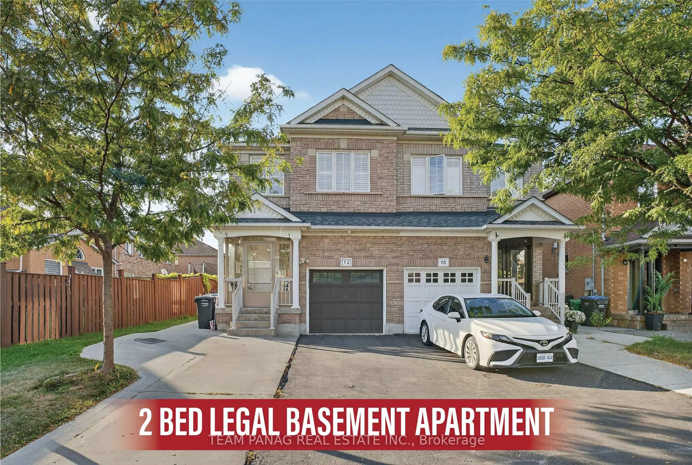This beautiful and spacious turn-key 4-bedroom semi-detached above-grade finished 1854 Sq/ft home sits on a premium lot with one of the largest backyards in the area, featuring a fully upgraded, carpet-free interior with luxury vinyl flooring throughout the house, including the basement, and popcorn ceiling removed for a sleek, modern look. The contemporary kitchen boasts new stainless-steel appliances, new quartz countertops, a new stylish backsplash, and a new modern staircase. The main floor includes separate living, dining, and family areas, complemented by New pot lights, New chandeliers, California shutters, New zebra blinds, and a smart thermostat. Upstairs, you'll find four generously sized bedrooms, including a master suite with a renovated ensuite. All washrooms have been fully upgraded with New vanities, New smart LED mirrors, New toilet bowls, and New modern hardware and accessories. For added convenience, a separate laundry room is also on this floor. The fully finished basement features a separate entrance, second kitchen, separate laundry, and a brand-new 3-piece washroom, making it perfect for rental income or multi-family living. Additional highlights include an extended driveway, central vacuum system, and a garden shed. Conveniently located near schools and shopping plazas, this home offers a perfect blend of comfort and investment potential with excellent rental income opportunities.( see the attched list of upgrades/renovations)Buyer/Buyer's Agent to Verify All Measurements & Taxes: Seller/Setter's Agent Does Not Warrant Retrofit Status of the basement.
Inclusions: Blinds, Kitchen appliances, Garage door opener, Storage shed
