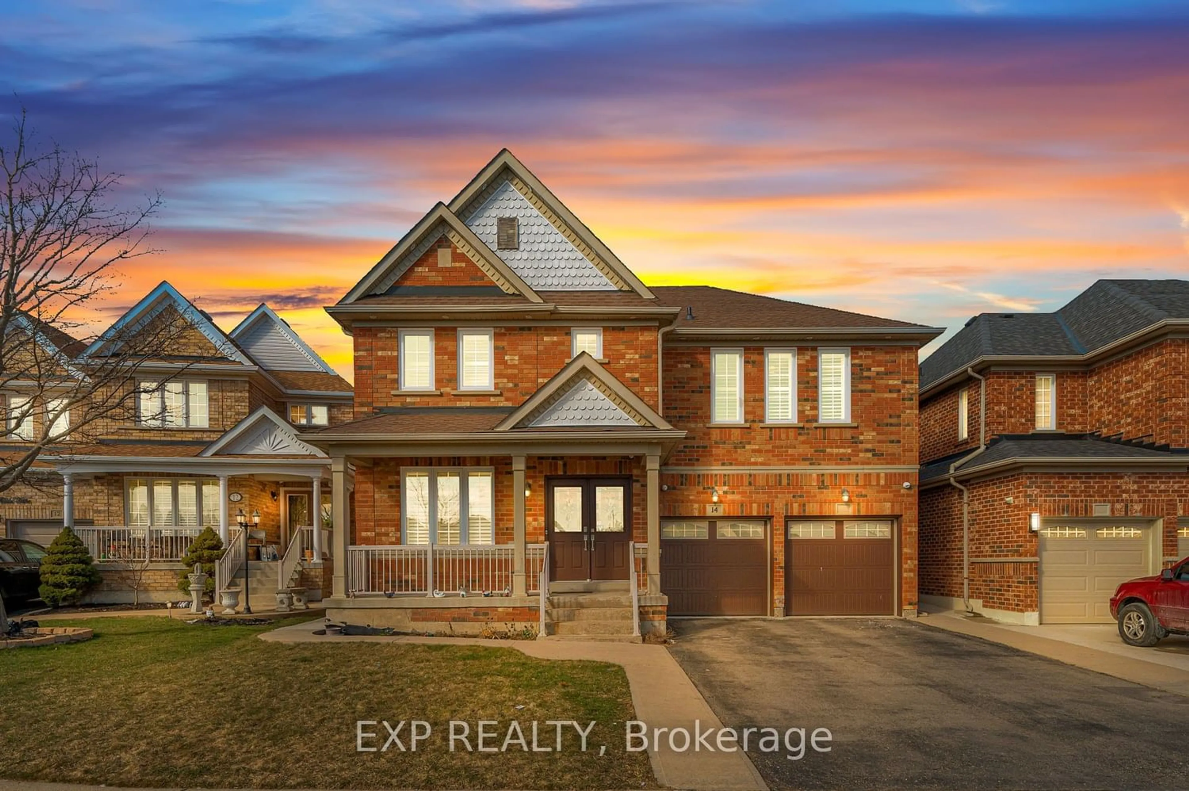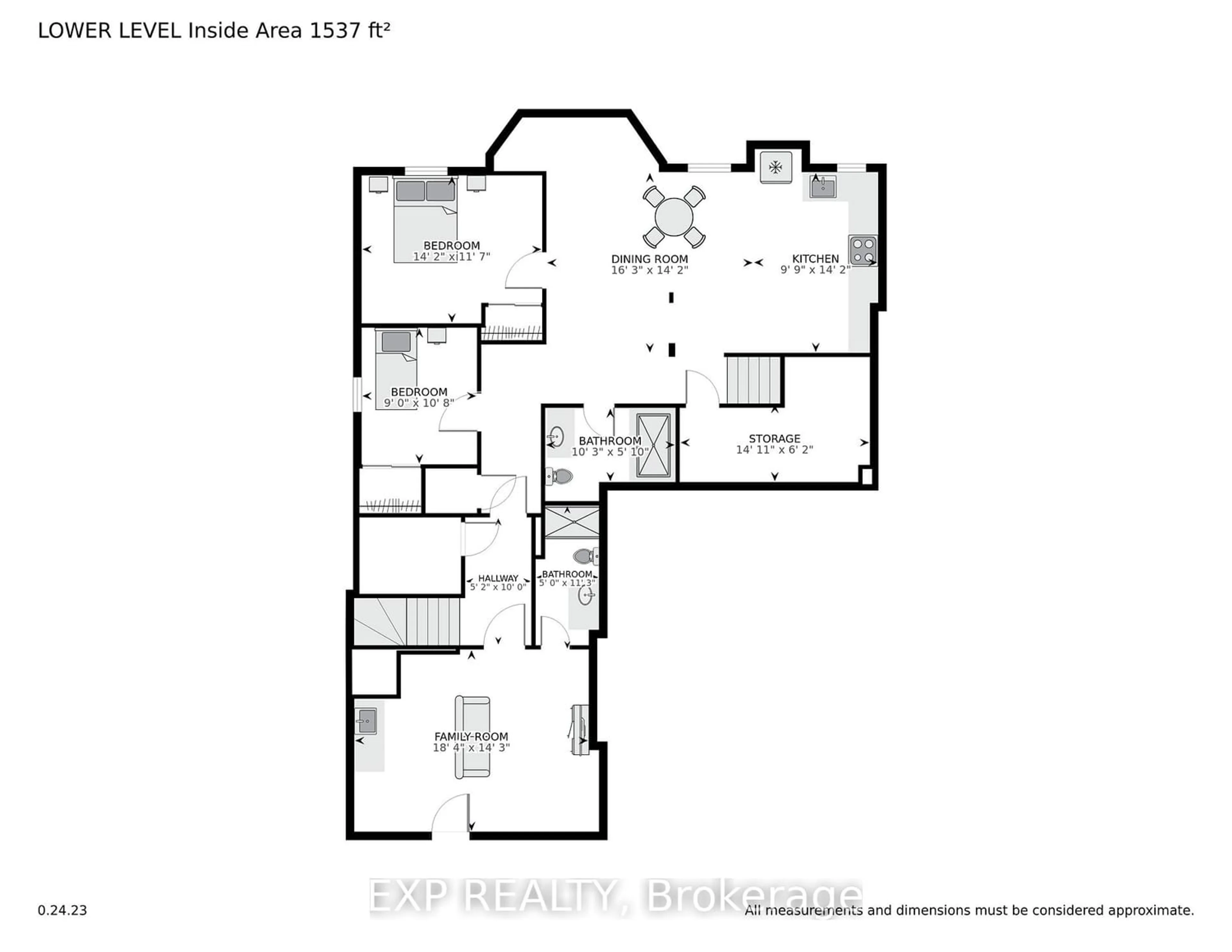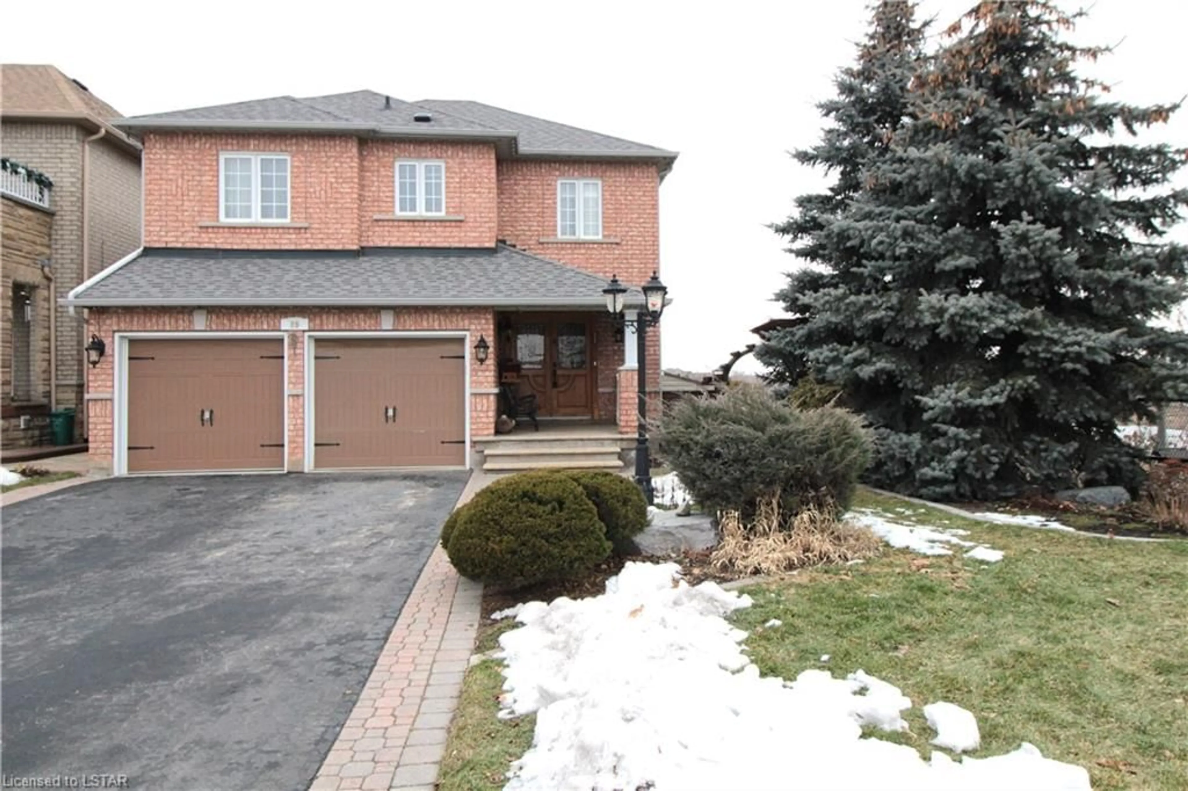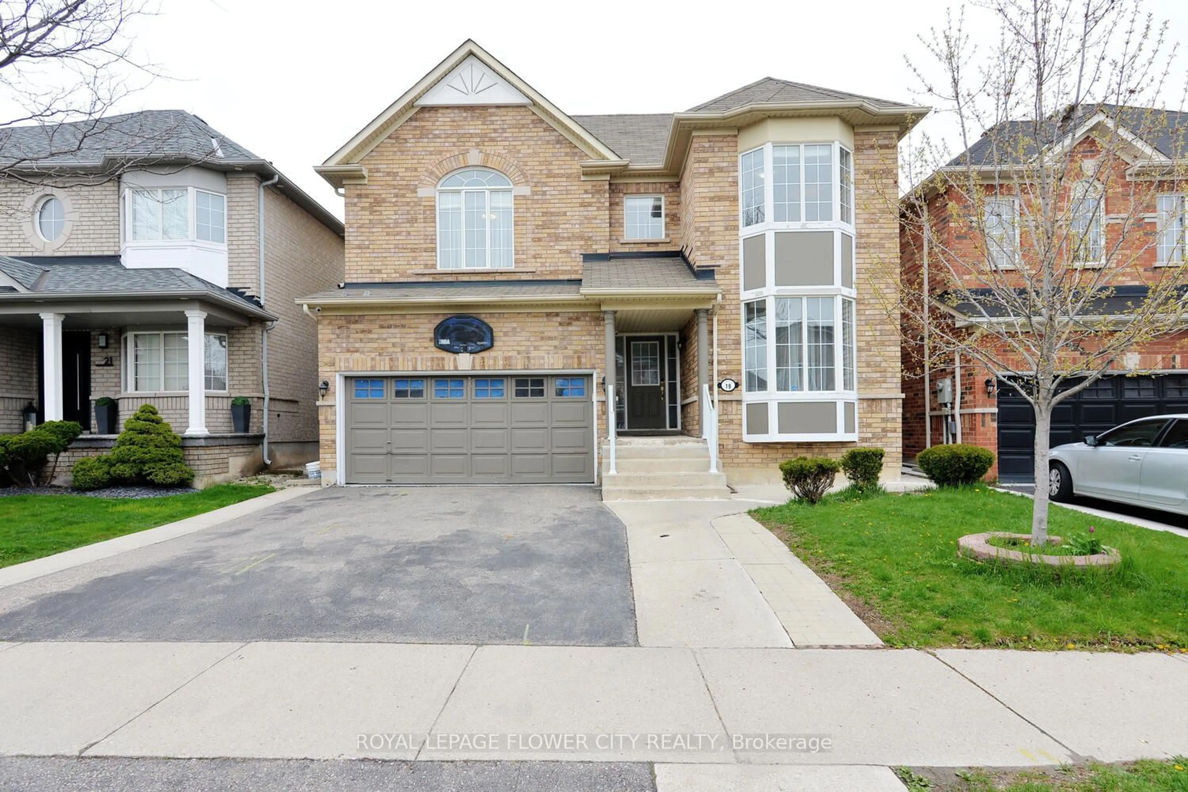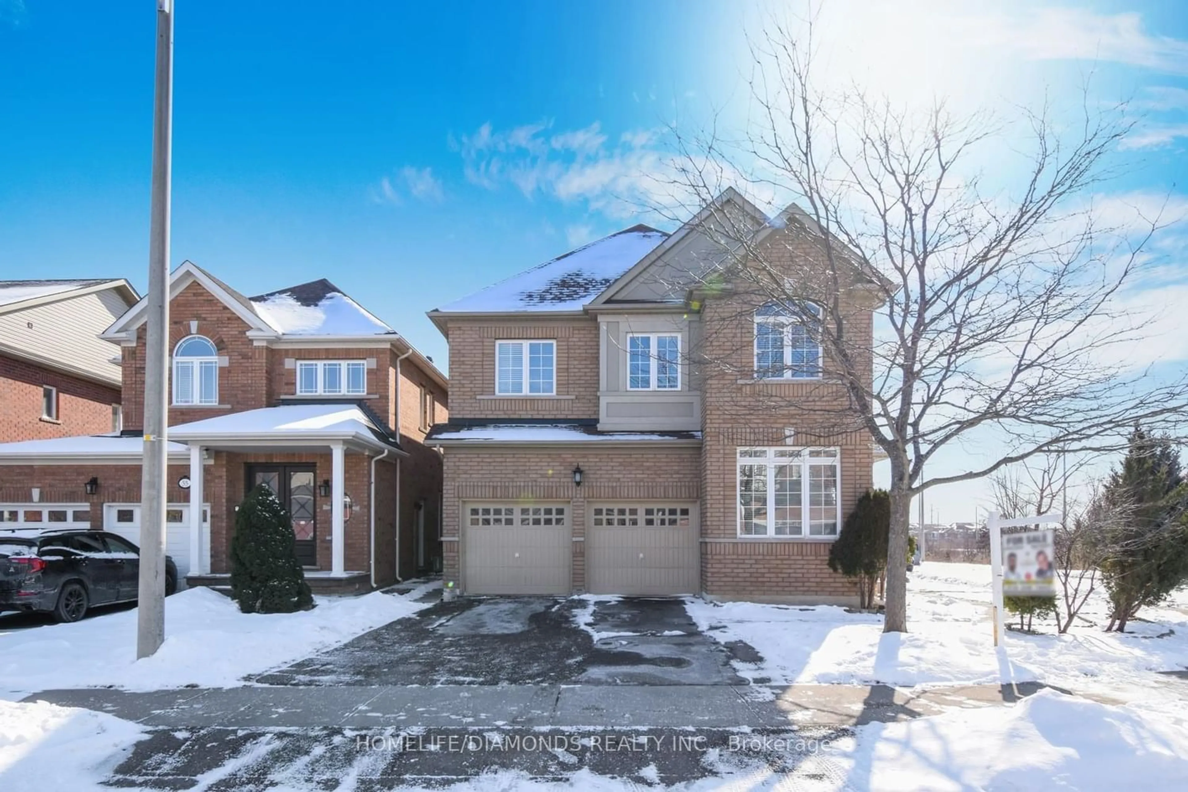14 Snowy Wood Dr, Brampton, Ontario L7A 3E3
Contact us about this property
Highlights
Estimated ValueThis is the price Wahi expects this property to sell for.
The calculation is powered by our Instant Home Value Estimate, which uses current market and property price trends to estimate your home’s value with a 90% accuracy rate.$1,502,000*
Price/Sqft$433/sqft
Days On Market42 days
Est. Mortgage$6,008/mth
Tax Amount (2023)$7,026/yr
Description
Welcome to your ideal living space, where luxury meets convenience! Nestled in a prime location, this remarkable property spans approximately 3100 square feet, offering a lifestyle of unparalleled comfort and sophistication. As you step into this exquisite home, you'll be greeted by an atmosphere of elegance and warmth. Boasting four generously sized bedrooms, including a lavish master suite, this residence provides ample space for relaxation and rejuvenation. Each bedroom is accompanied by its own ensuite washroom, ensuring utmost privacy and convenience for every member of the household. The finished basement adds versatility to this already impressive abode, featuring not one, but two additional units. Perfect for extended family, guests, or rental income, the basement includes a self-contained two-bedroom unit and a cozy bachelor unit. With two separate entrances to the basement, privacy and independence are ensured for all occupants. Beyond its spacious interior, this property offers the ultimate in convenience with a park located just steps from the front door. Imagine leisurely strolls through lush greenery, picnics with loved ones, or simply enjoying the serenity of nature right outside your doorstep. Whether you're hosting gatherings with friends and family or enjoying quiet moments of solitude, this home provides the perfect backdrop for creating cherished memories. From its meticulously designed living spaces to its idyllic surroundings, every aspect of this property exudes charm and sophistication. Don't miss out on the opportunity to make this exceptional residence your own. Experience the epitome of luxury living in a location that truly has it all. Welcome home.
Property Details
Interior
Features
Main Floor
Living
4.22 x 3.20Family
6.12 x 4.39Kitchen
4.37 x 3.68Dining
4.22 x 3.09Exterior
Features
Parking
Garage spaces 2
Garage type Attached
Other parking spaces 4
Total parking spaces 6
Property History
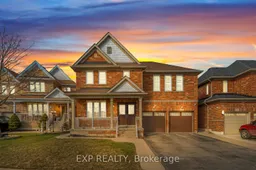 40
40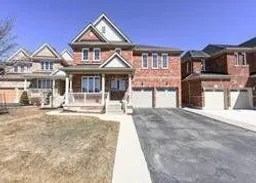 20
20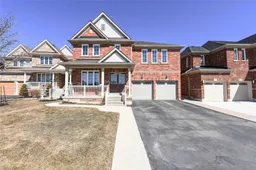 20
20Get an average of $10K cashback when you buy your home with Wahi MyBuy

Our top-notch virtual service means you get cash back into your pocket after close.
- Remote REALTOR®, support through the process
- A Tour Assistant will show you properties
- Our pricing desk recommends an offer price to win the bid without overpaying
