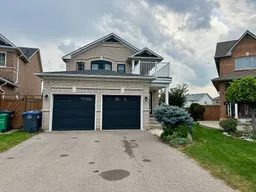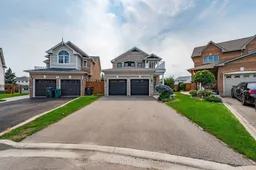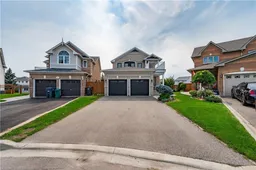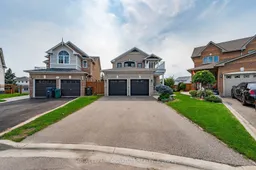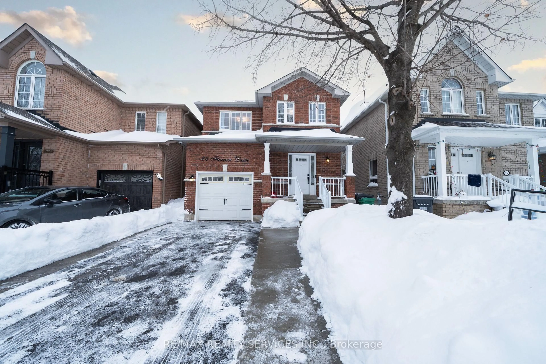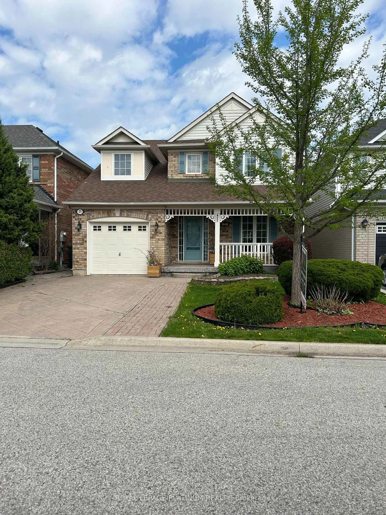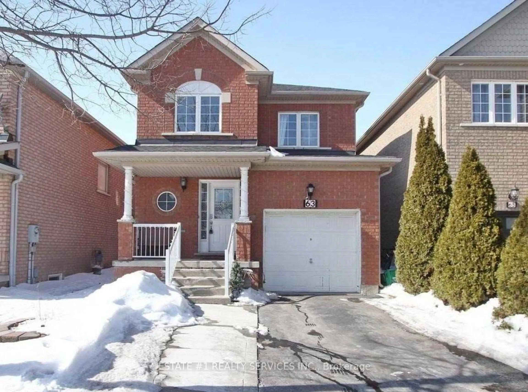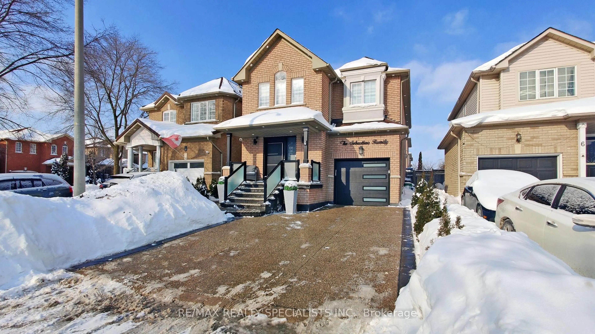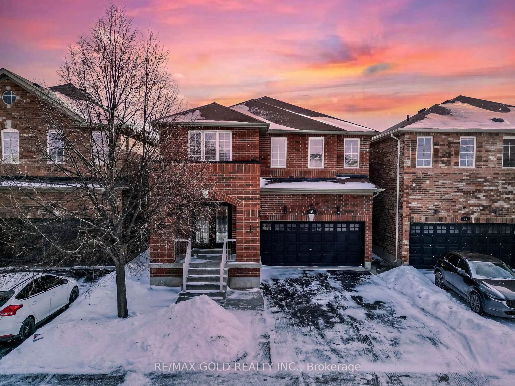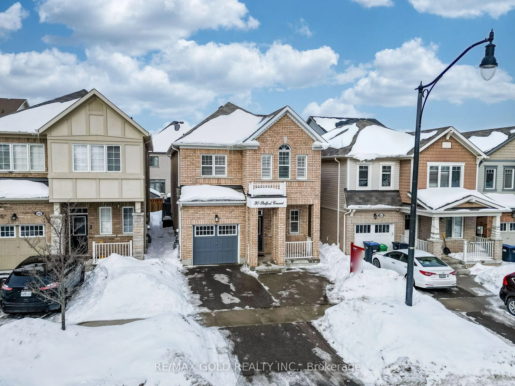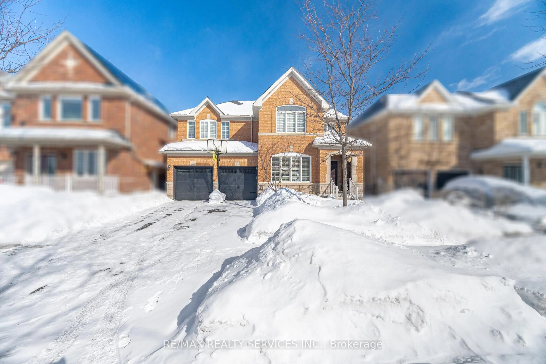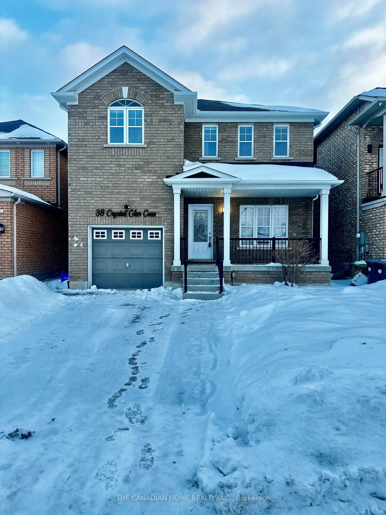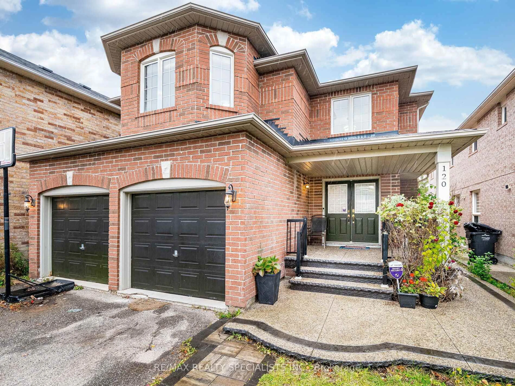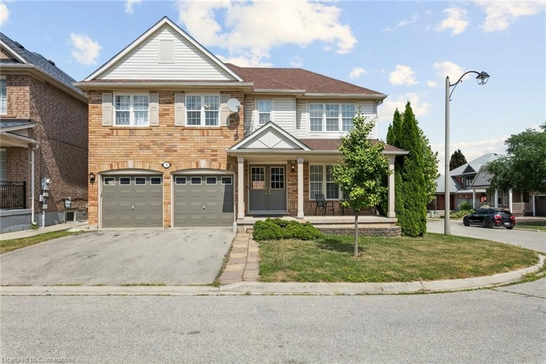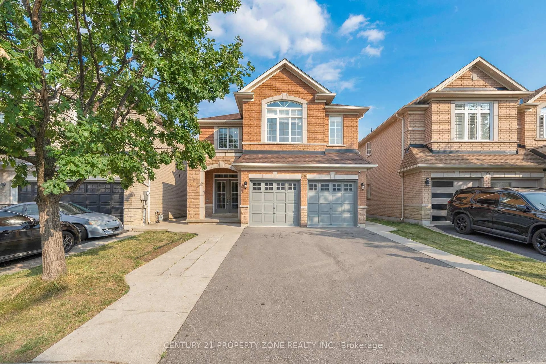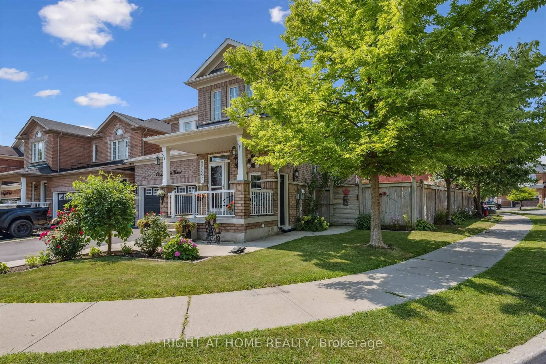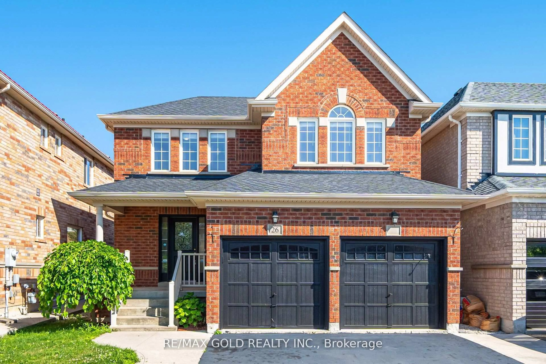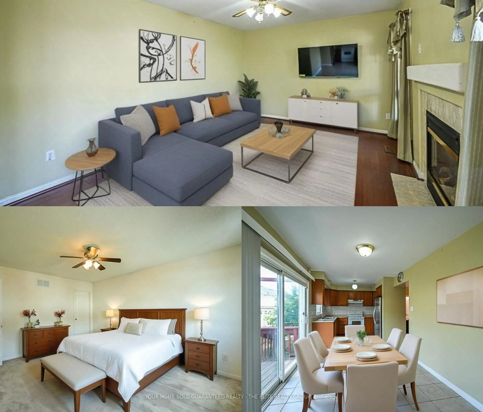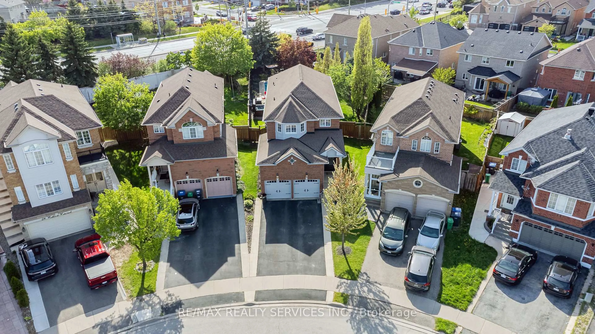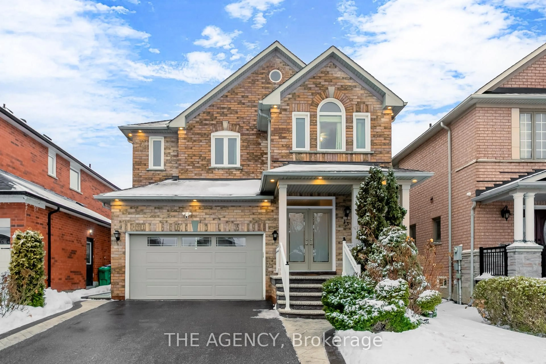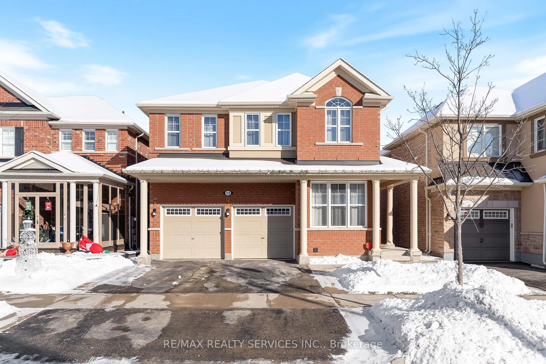Located In A Family Friendly Neighbourhood In A Cul De Sac This Exquisite Bright Home Is Situated On A 167' Deep Lot With Double Garage & Double Driveway (no sidewalk)Fit For 6 Cars Total. Featuring Modern Finishes Throughout, Modern Kitchen With Eating Area, Nice Layout With Family/Dining & Living Room OR Use As Office! Main Floor Laundry & Access To Garage From Home! Second Floor Has Three Spacious Rooms; The Master Bedroom Includes an Ensuite Bathroom & Walk-In Closet; One Of The Bedrooms Enjoys Access To A LARGE Balcony & Nook Perfect For Desk! Finished Basement With Recreation Room & Two Extra Bedrooms With Closets Plus 3pc Bathroom; Nice Size Utility & Storage Room. Lots Of Storage Space! JUST WAIT TIL YOU SEE THE BACKYARD OASIS Enjoy Your Morning Coffee/Breakfast On Your Large Deck Overlooking Above-Ground POOL! Definitely An Entertainer's Delight Or Gardener's Dream With This One! LARGE ENOUGH FOR A Possible/Potential Secondary/Garden Suite (to inquire on this and do own due diligence) MUST SEE-Definitely A UNIQUE HOME! Many Possibilities! A MUST SEE!
Inclusions: s/s fridge, s/s stove, hood microwave, s/s dishwasher, washer and dryer, elf, a/c, one garage door opener and one remote, window coverings/blinds, CVAC (as is - never been used and no attachments) tv Brackets in main floor and 2nd floor, pool (as is)
