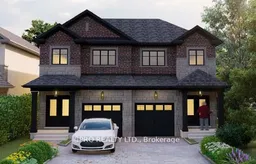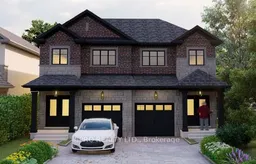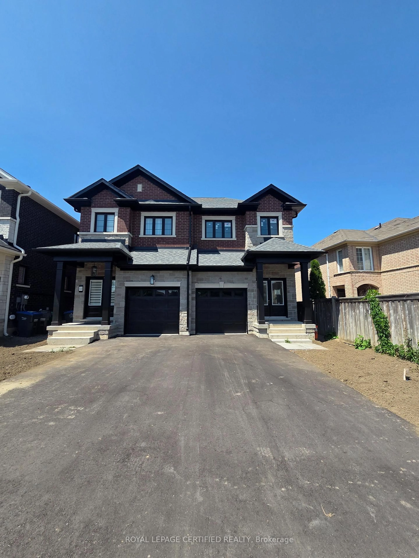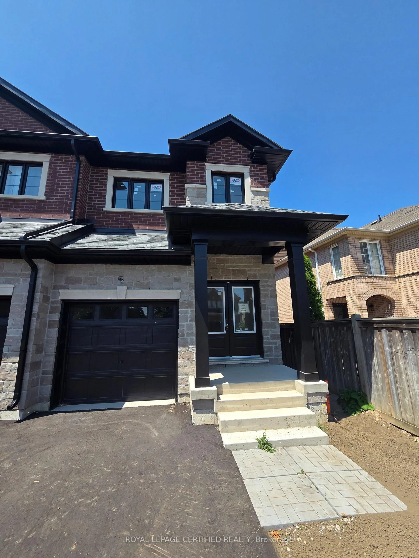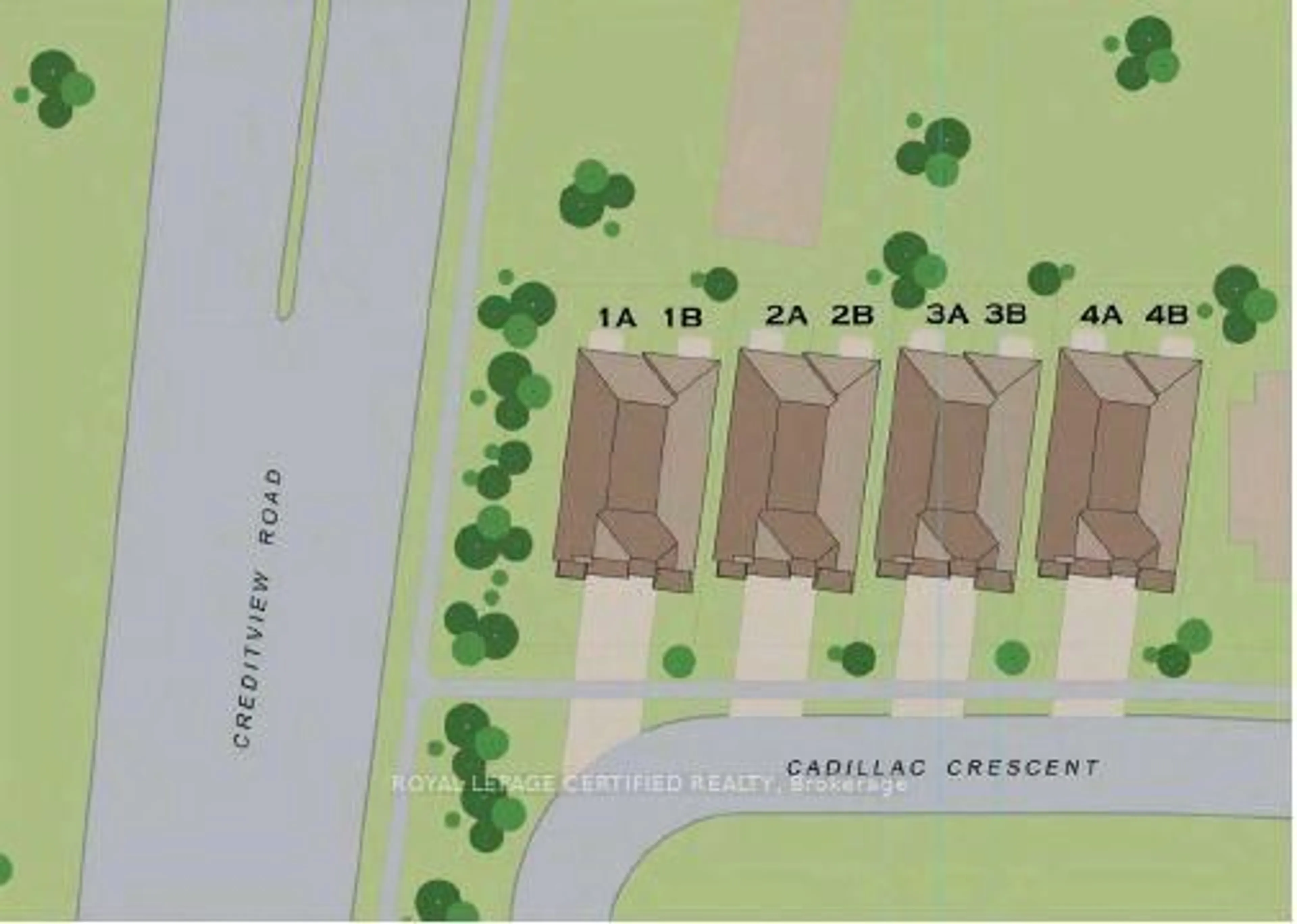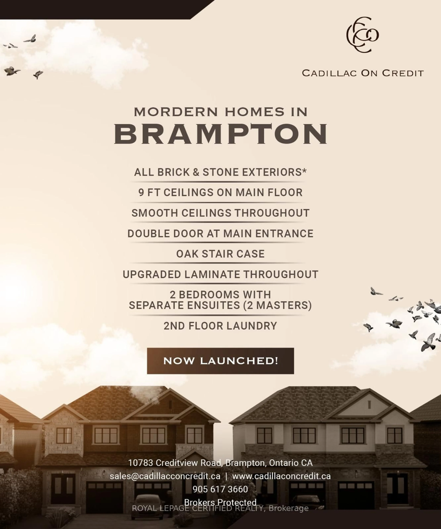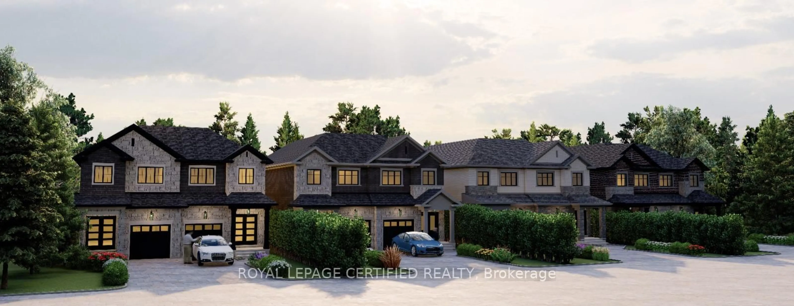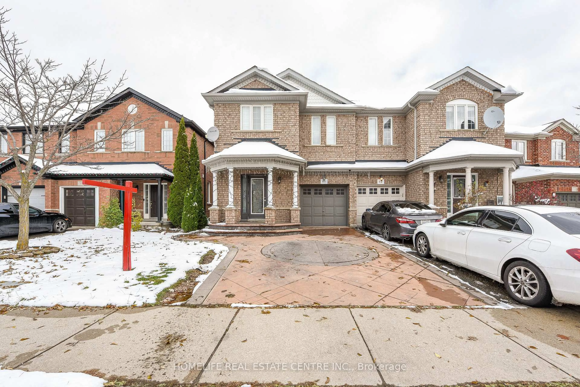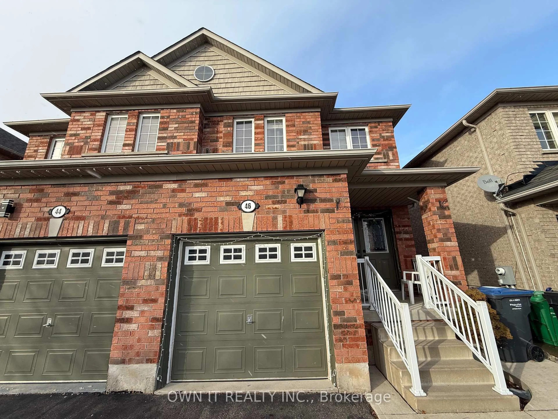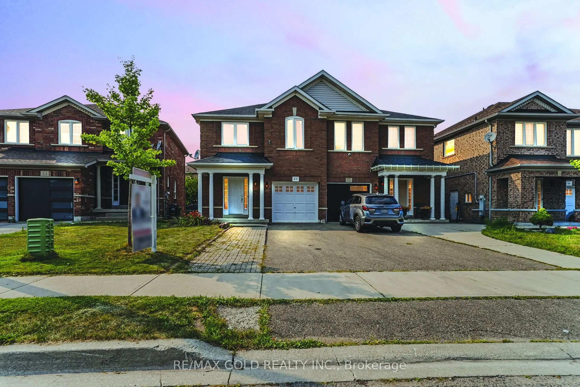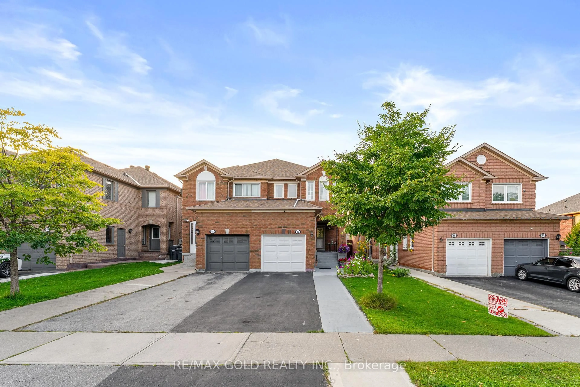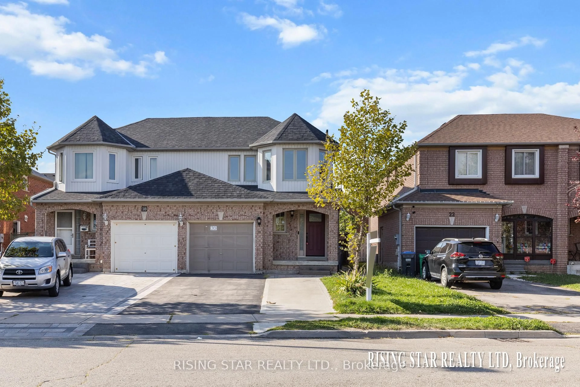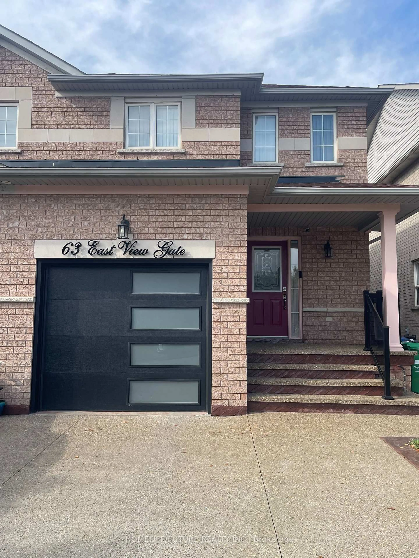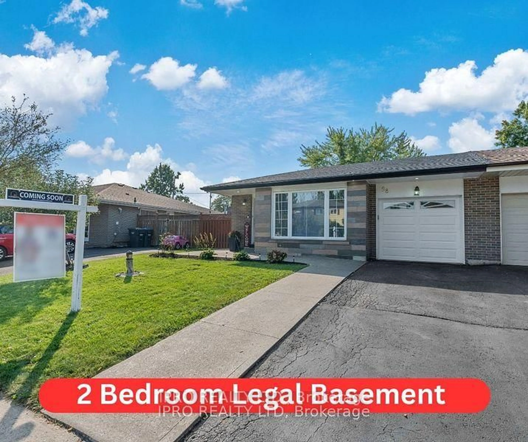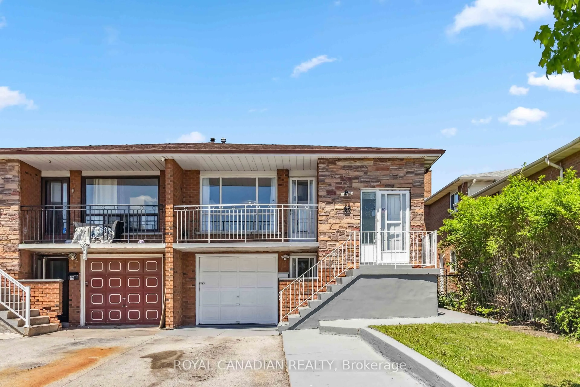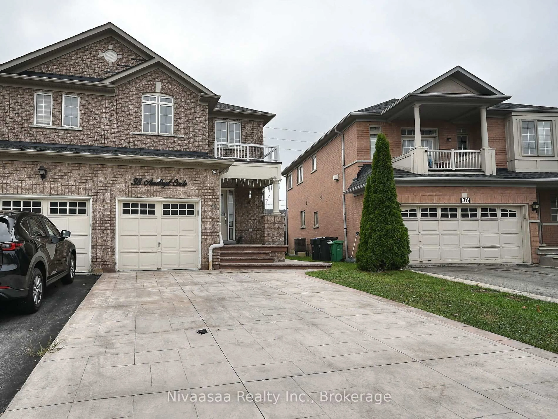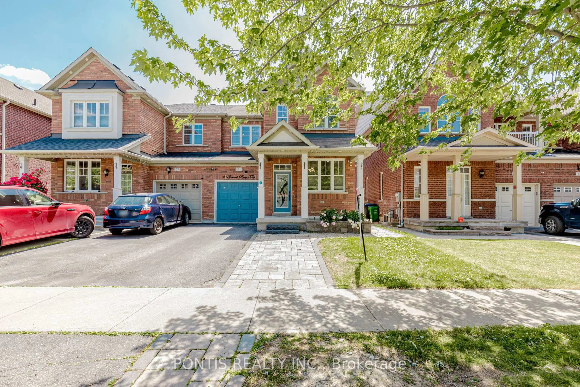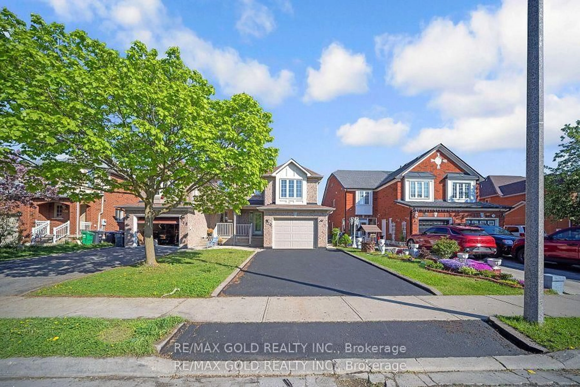102 Cadillac Cres, Brampton, Ontario L7A 3B4
Contact us about this property
Highlights
Estimated valueThis is the price Wahi expects this property to sell for.
The calculation is powered by our Instant Home Value Estimate, which uses current market and property price trends to estimate your home’s value with a 90% accuracy rate.Not available
Price/Sqft$583/sqft
Monthly cost
Open Calculator
Description
Welcome to Cadillac on Credit, an exclusive enclave of 8 semi-detached homes in one of Brampton's most desirable neighborhoods. These all-brick and stone homes feature 9-ft main-floor ceilings, smooth ceilings throughout, double-door main entries, stained oak staircases, and upgraded laminate flooring on all levels.Enjoy custom kitchens with quartz counters, two master bedrooms with ensuites, and three total bathrooms on the second floor. Each home includes a 2-bedroom finished basement with kitchenette, separate laundry, and spacious living area-ideal for extended family.Luxury, craftsmanship, and comfort-all backed by Tarion Warranty. Exterior and structure is complete. The builder will finish the home interiors as per the buyers choice from the builders standard finishes prior to closing.
Property Details
Interior
Features
Main Floor
Dining
2.74 x 5.74Laminate
Kitchen
2.44 x 5.74Ceramic Floor
Foyer
2.08 x 2.21Ceramic Floor
Living
4.11 x 5.18Laminate
Exterior
Features
Parking
Garage spaces 1
Garage type Attached
Other parking spaces 1
Total parking spaces 2
Property History
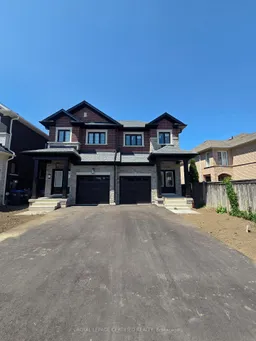 7
7