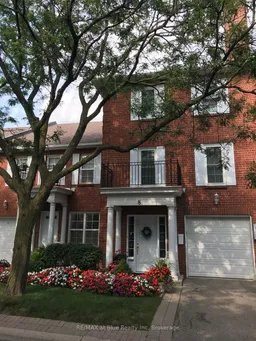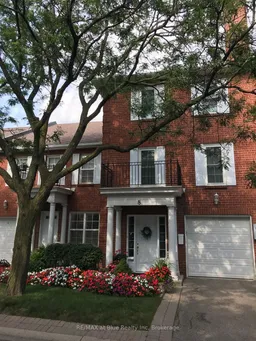Welcome to this exceptionally spacious executive townhouse, nestled within one of the area's most prestigious and private communities. Offering the perfect blend of luxury, comfort, and sophistication, this rare gem backs directly onto lush green space, spacecreating a peaceful retreat just minutes from all urban conveniences. Step inside to discover a grand eat-in kitchen with soaring vaulted ceilings, abundant natural light, and a walk-out to beautifully manicured gardens, ideal for morning coffee or evening entertaining. The cozy living room, complete with a classic fireplace, provides the perfect ambiance for relaxation, while a dedicated office space and formal dining area, both with vaulted ceilings, enhance the home's upscale charm and versatility. This expansive unit features two oversized bedrooms, each with its own private en suite, offering the ultimate in privacy and comfort. A main floor powder room is perfect for guests, while the fully finished basement boasts extra-tall ceilings and a spacious rec room, perfect for entertaining or unwinding. Enjoy the tranquil setting along with exclusive access to the community pool, adding to the resort-like experience this exceptional property offers. Don't miss your opportunity to own this rarely available luxury townhouse in a truly exclusive and serene setting.





