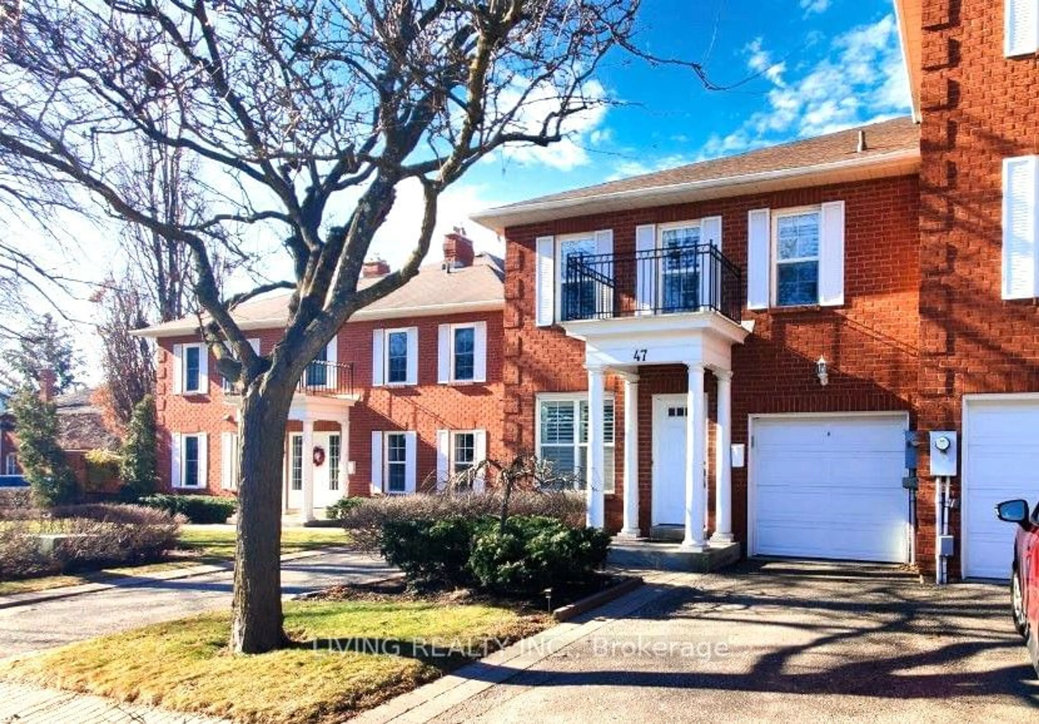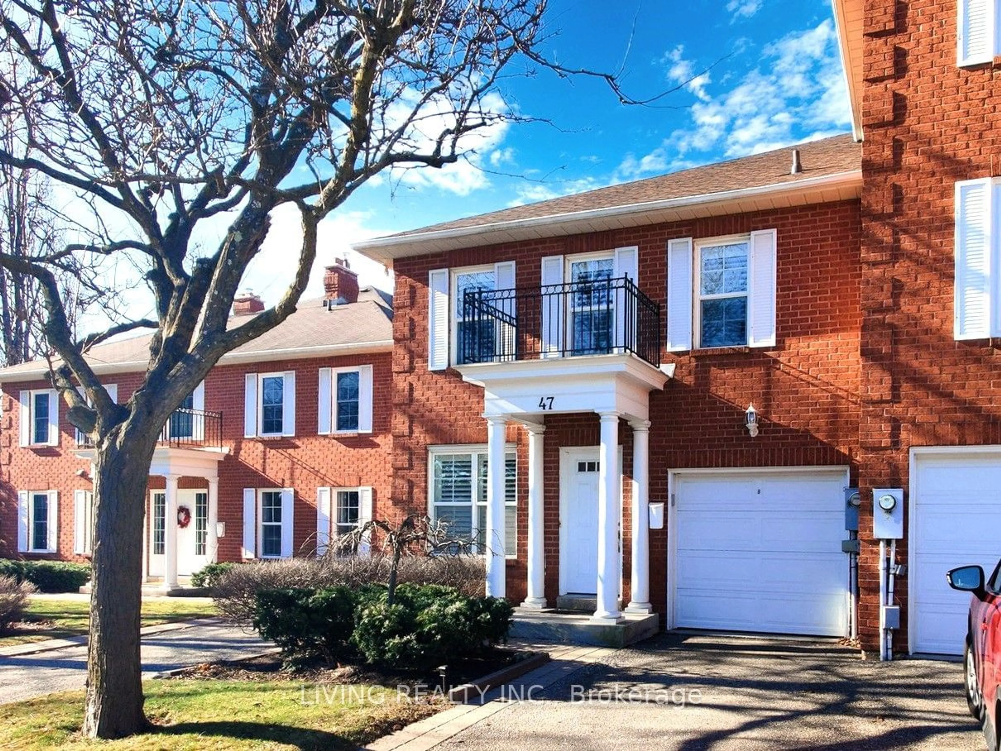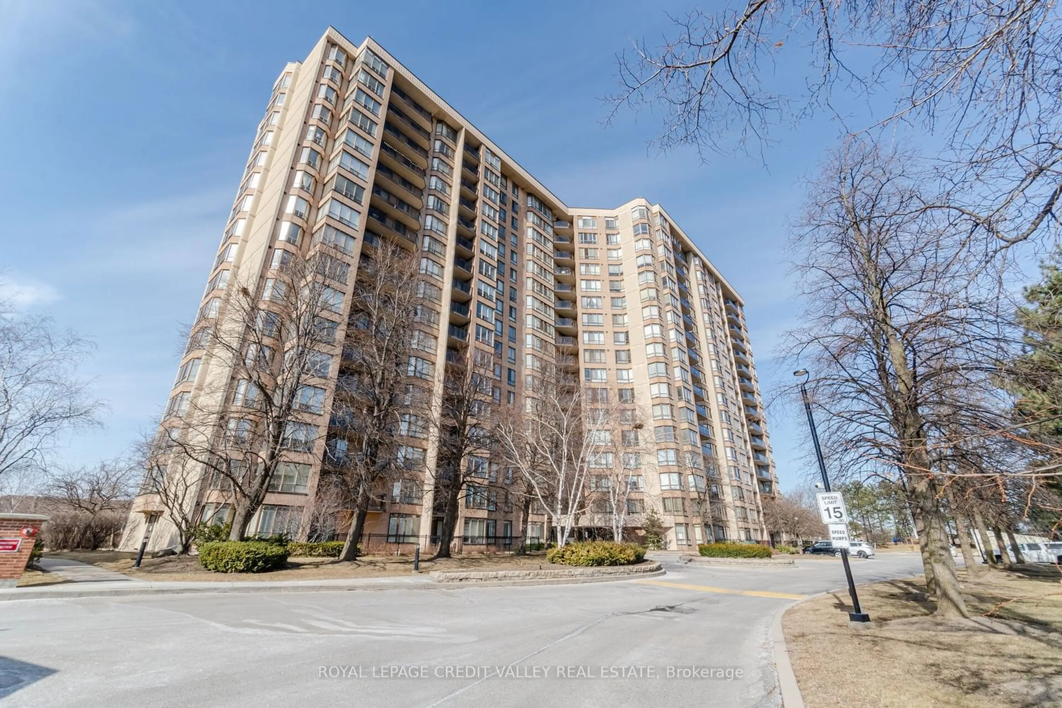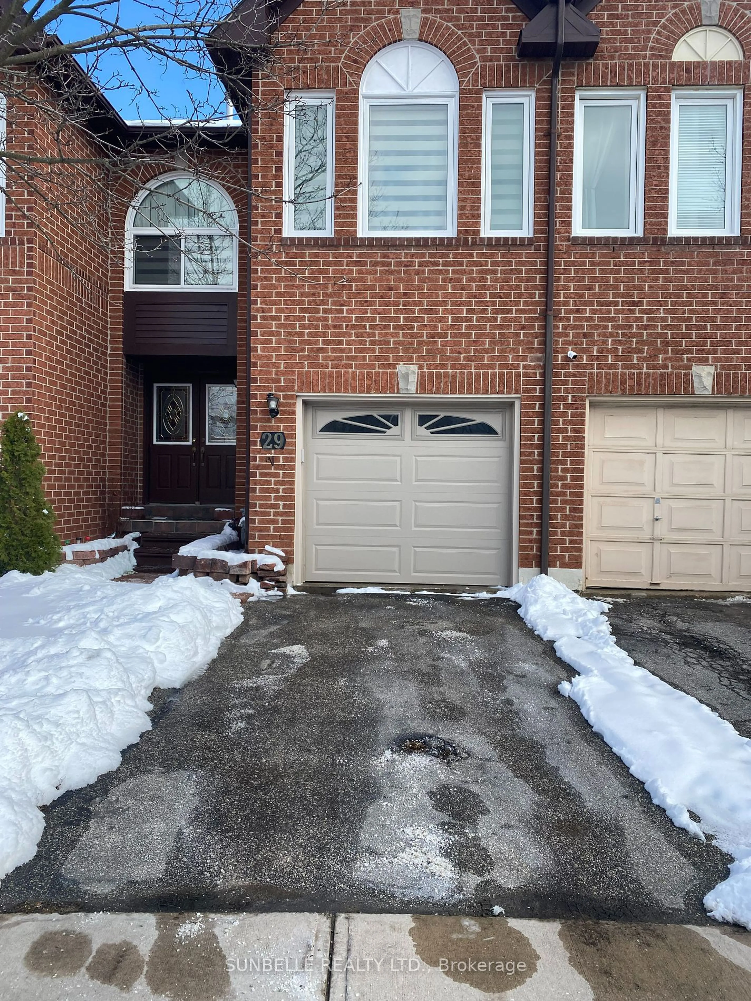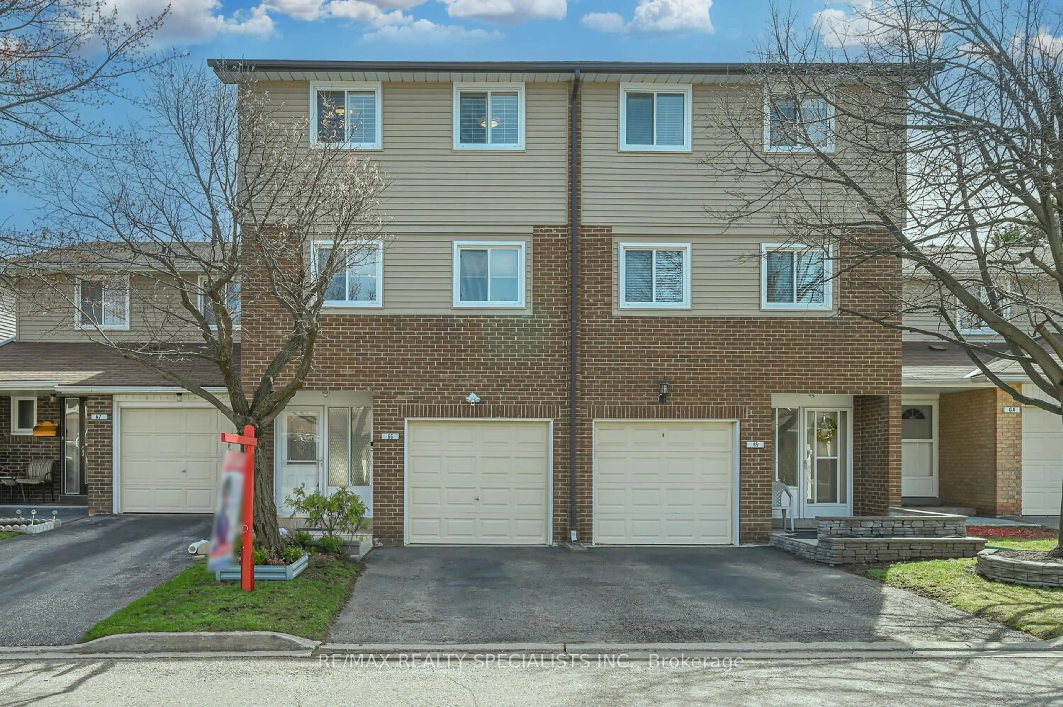47 Stornwood Crt, Brampton, Ontario L6W 4H6
Contact us about this property
Highlights
Estimated ValueThis is the price Wahi expects this property to sell for.
The calculation is powered by our Instant Home Value Estimate, which uses current market and property price trends to estimate your home’s value with a 90% accuracy rate.$747,000*
Price/Sqft$443/sqft
Days On Market37 days
Est. Mortgage$3,603/mth
Maintenance fees$552/mth
Tax Amount (2023)$3,981/yr
Description
Situated in a prime location on the border of Brampton & Mississauga, this 1,808 SF spacious Executive Townhome is move in ready! This beautiful home offers a stunning large modern kitchen with Breakfast Bar, quartz countertop, S/S Appliances, and LED Pot Lights throughout. Hardwood floor on Main Floor, Spacious Living & Dining Room with lots of Natural Light and 2 Walkout to a Garden Backyard. Two Huge Bedrooms on 2nd Floor can be converted to a 3 BR and both have ensuite bath & Walk-in Closets, Retreat Area in Master Bedroom can be easily converted to a Den. Professional Finished Basement with LED Pot Lights, perfect for Recreation and Home Office. Laundry in Utility Room has ample cabinets with Quartz Countertop and lots of Storage Space, this Home has it all! Schedule a Viewing today and make this Dream Home yours!
Property Details
Interior
Features
Ground Floor
Kitchen
5.58 x 3.80Family Size Kitchen / Breakfast Bar / Quartz Counter
Living
4.75 x 3.81Hardwood Floor / W/O To Yard / Fireplace
Dining
4.83 x 2.99Hardwood Floor / W/O To Yard
Exterior
Parking
Garage spaces 1
Garage type Built-In
Other parking spaces 1
Total parking spaces 2
Condo Details
Amenities
Bbqs Allowed, Outdoor Pool, Visitor Parking
Inclusions
Property History
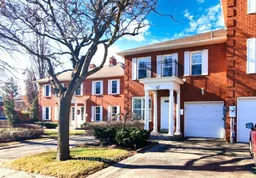 20
20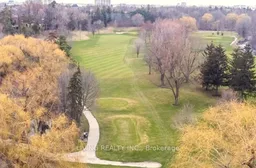 34
34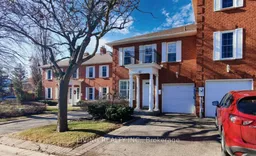 34
34Get an average of $10K cashback when you buy your home with Wahi MyBuy

Our top-notch virtual service means you get cash back into your pocket after close.
- Remote REALTOR®, support through the process
- A Tour Assistant will show you properties
- Our pricing desk recommends an offer price to win the bid without overpaying
