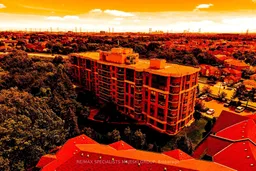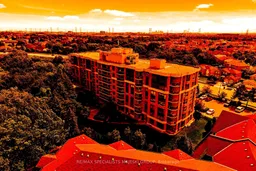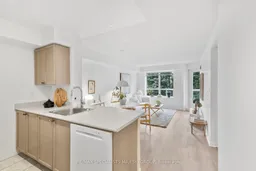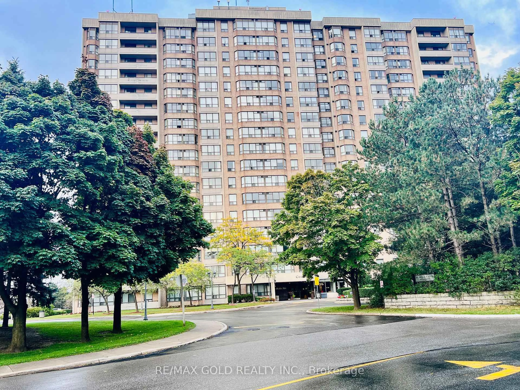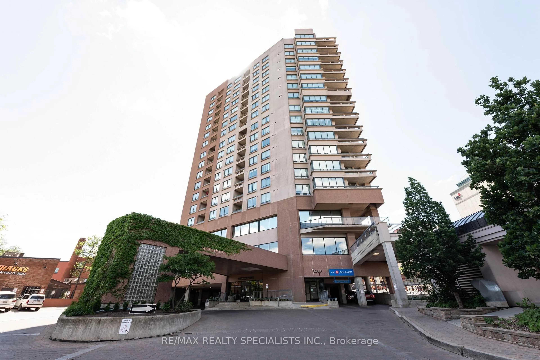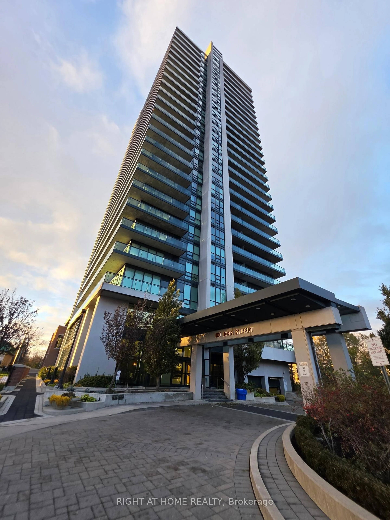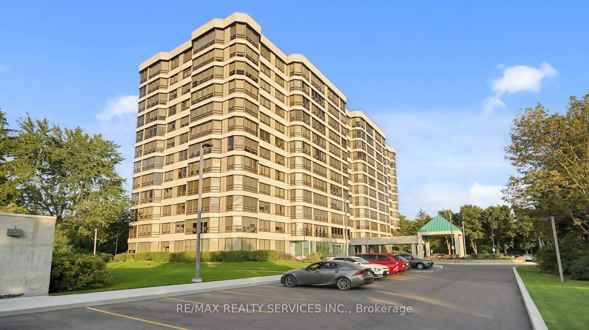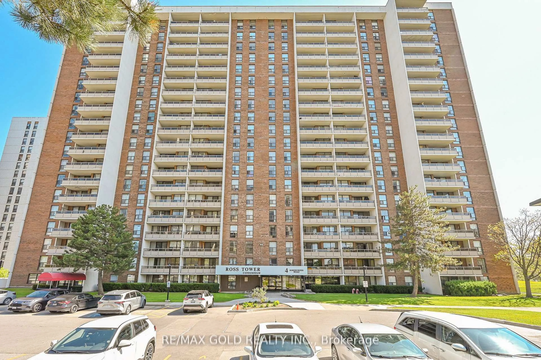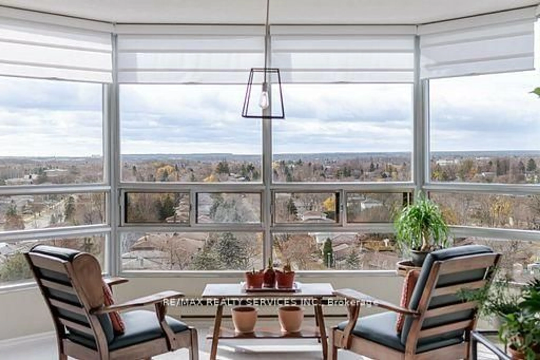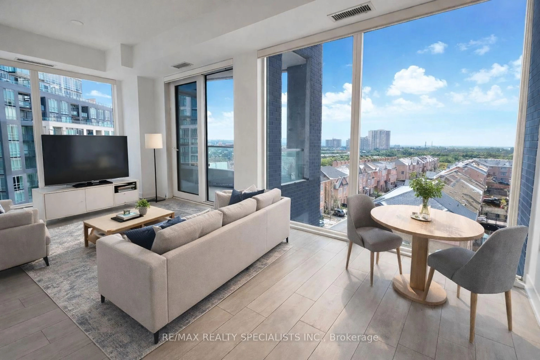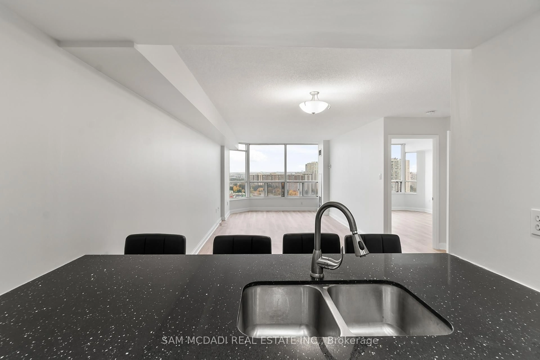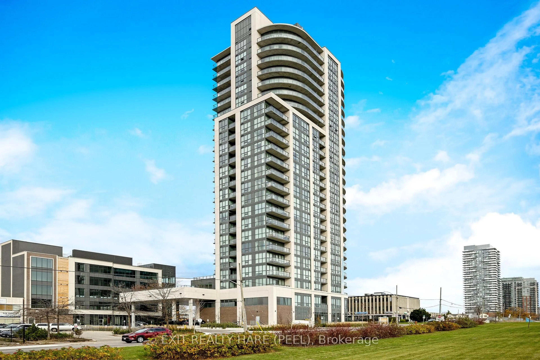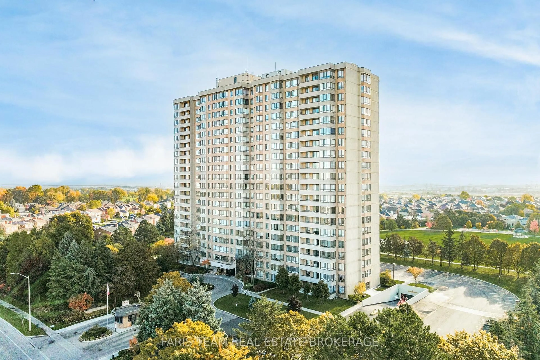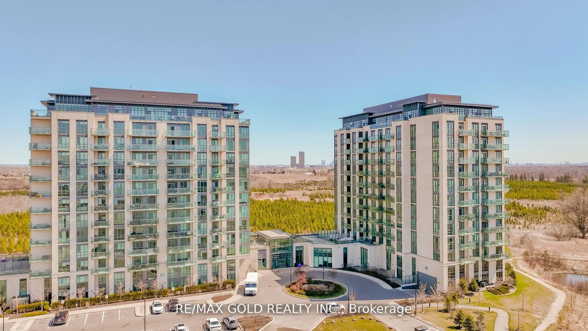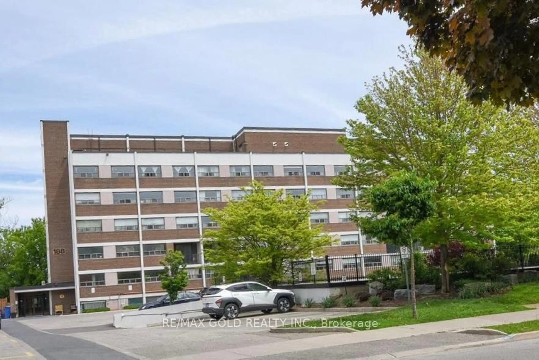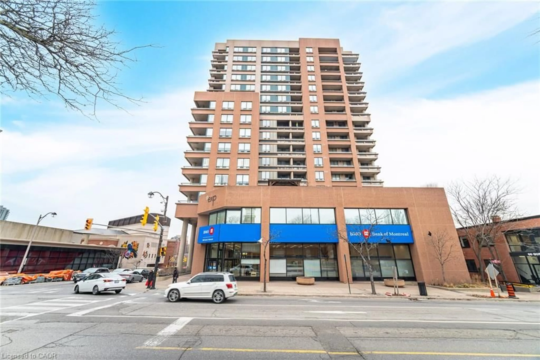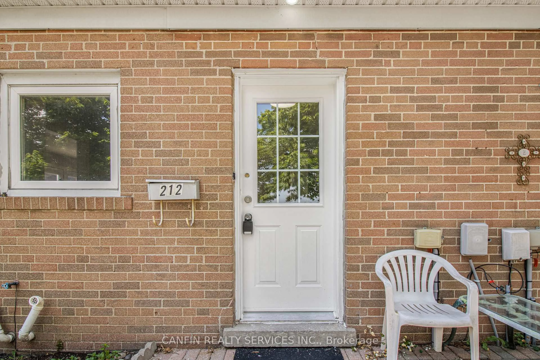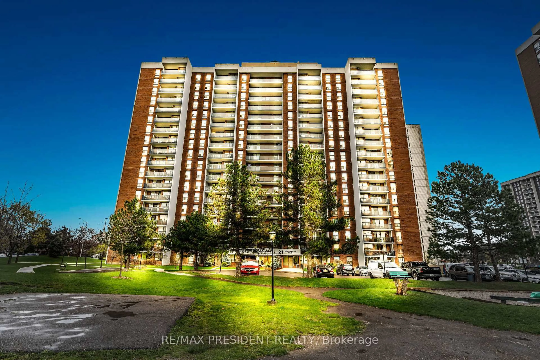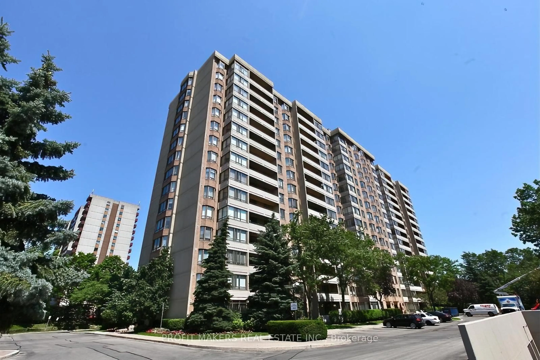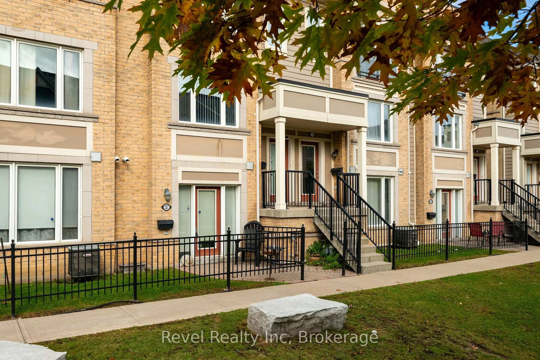Bright, airy, and beautifully laid out, this spacious 2-bedroom, 1-bath condo at #307, 300 Ray Lawson Blvd. is the perfect place to call home. From the moment you step inside, you'll notice the large, open-concept design that seamlessly blends the kitchen, living, and dining spaces. The heart of the home is the open plan kitchen, complete with brand-new appliances, generous counter space, and a functional layout that makes both everyday living and entertaining a joy. Whether you're cooking a weeknight meal or hosting friends, you'll love being part of the conversation while finishing dinner the flow from kitchen to dining to living is effortless. Step outside and be wowed by the expansive terrace, perfectly positioned to overlook gorgeous green space. This peaceful outdoor retreat is ideal for your morning coffee, a good book, or even your next evening gathering. With an on-grade parking spot included, convenience is built right into your daily routine. The large principal bedroom easily accommodates a king size bed and features double closets for ample storage. The versatile second bedroom/den provides extra space for guests, a home office, or even a hobby room and it too offers direct terrace access with double sliding doors, making the entire unit feel light-filled and connected to the outdoors. The bathroom is generously sized, featuring a large vanity and a soaker tub thats both practical and easy to maintain. Recently updated with fresh paint, new luxury vinyl flooring, and brand-new appliances (dishwasher, stove, and fridge), this home is truly move-in ready. All thats left is to start living your best life. Located in a welcoming community and surrounded by amenities, services, and easy access to everything you need, #307 offers not only comfort and style but also convenience and value. Stop searching, start planning, and book your showing today this is the condo you've been waiting for!
Inclusions: Stove, Fridge, Dishwasher, ELFs, Window Coverings
