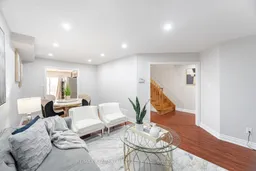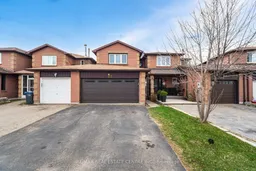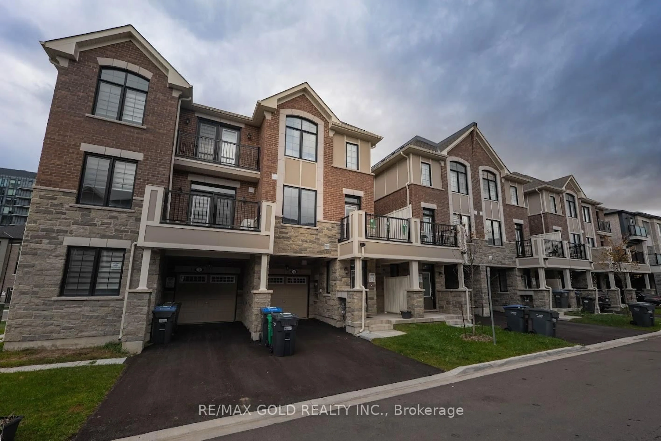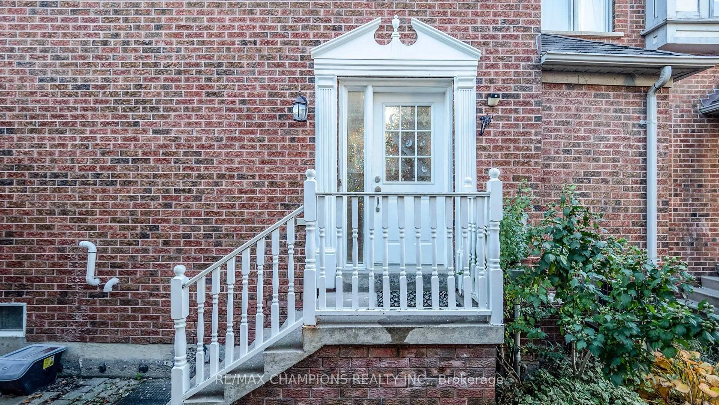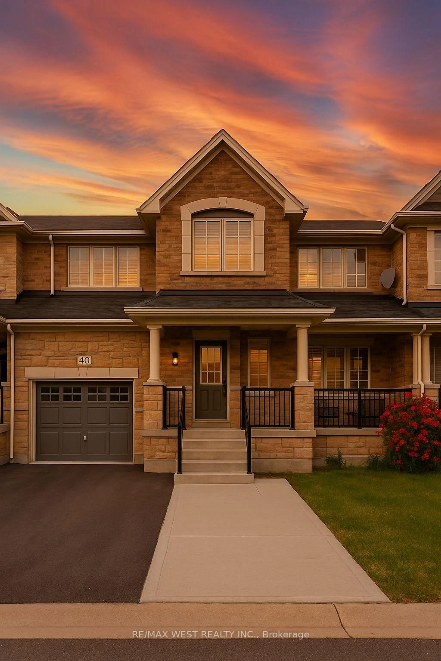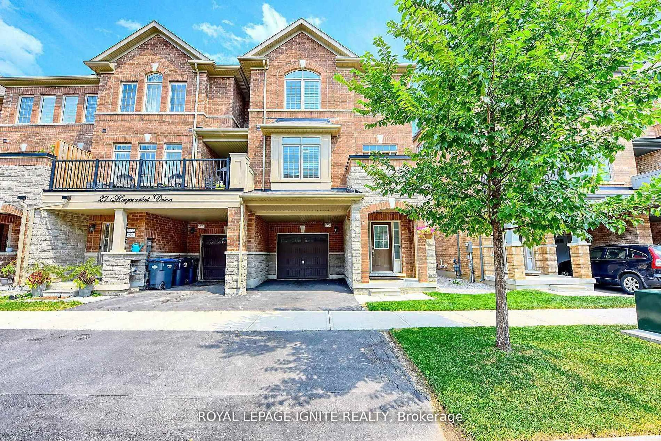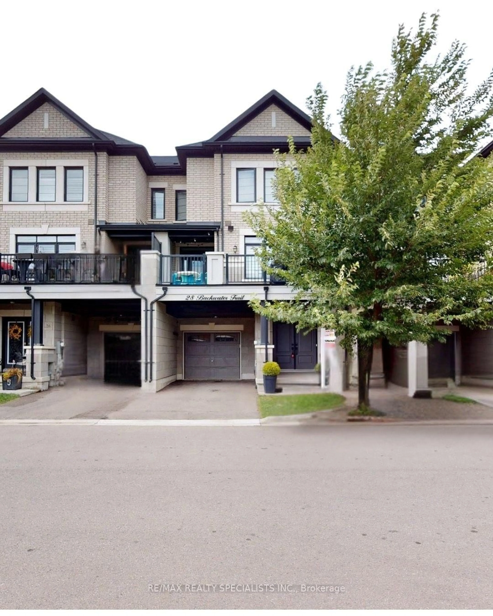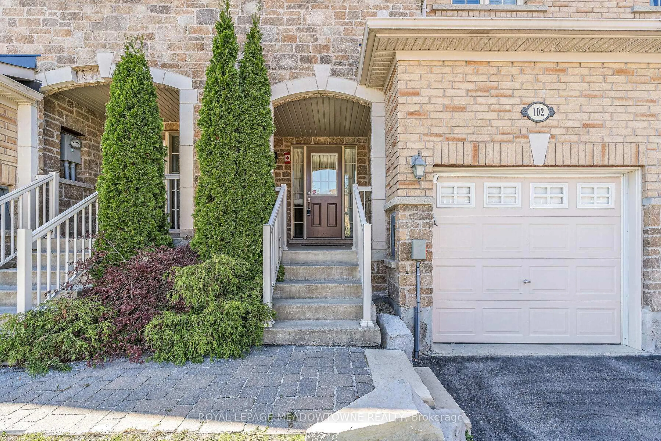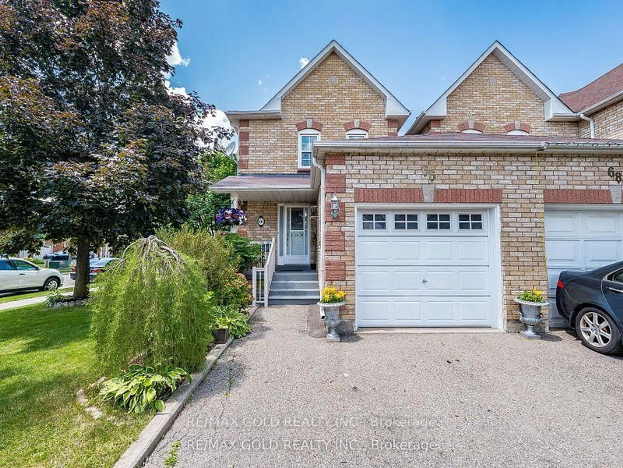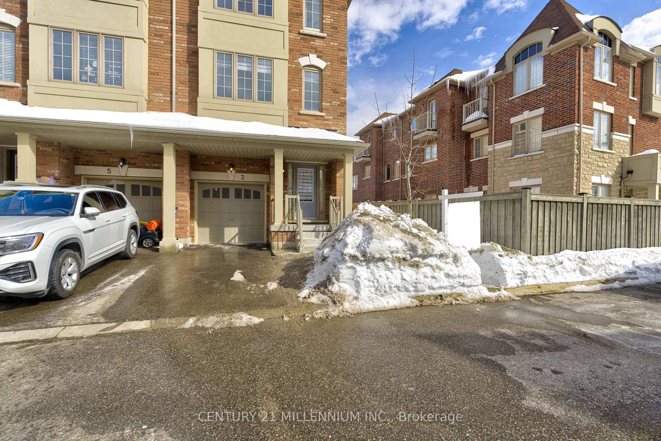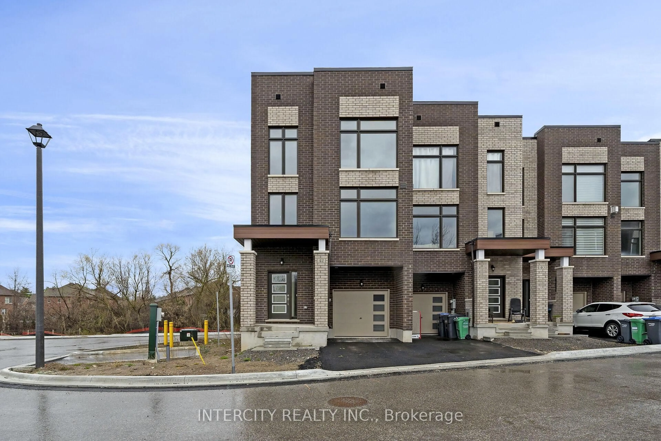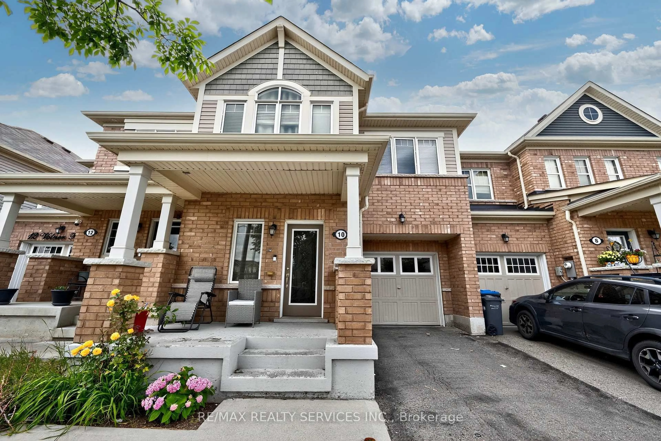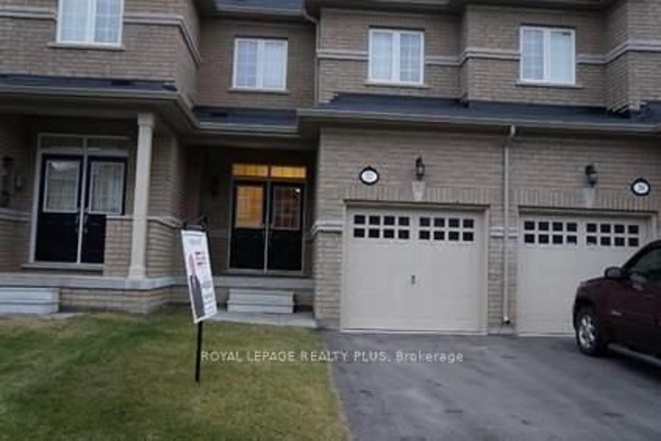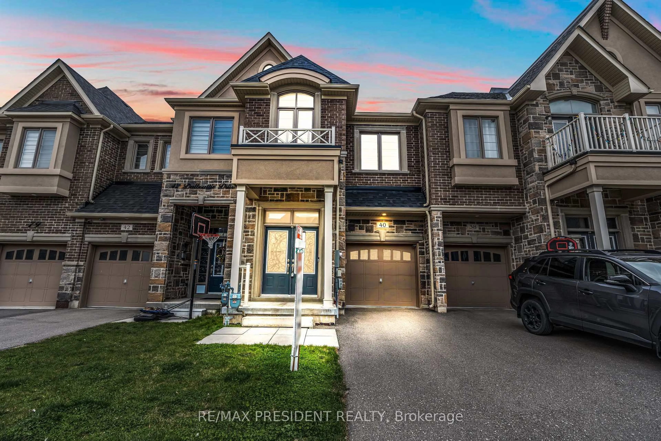Welcome to 27 Woodsend Run, a fully updated and well-maintained 3 bed/3 bath double-car garage townhouse, Offering Living And Dining Com/B, a separate Family room, a family-size kitchen with an Eat-In area, Oak Staircase, Primary bedroom comes with 4Pc-Ensuite and offering His/her Closets, two other good-sized bedrooms. All 3 Bathrooms Updated (2025), New Zebra Blinds(2025), Pot Lights(2024), New Doors, hardware and trim(2025), Fresh Paint, New switches and Plugs(2025), Enclosed Porch, SS Appliances, Updated Kitchen with Quartz Countertop & undermounted Double sink, Garage door and Auto Opener Changed, Front door, Windows and Patio door changed, New Vinyl flooring bedrooms(2024), Carpet free Home, perfect for first-time buyers looking for a quiet and child-safe neighborhood, located in the desirable Border of Mississauga/Brampton, this location offers easy and quick access to Hwy 407, Steps Away From School, College, Public Transit, Community center, Shopping/Grocery, Park And A Place Of Worship. Easy to convert unfinished basement into a legal 2-dwelling unit (Drawing Attached).
Inclusions: SS Fridge, SS Stove, SS Dishwasher, Range Hood, Washer & Dryer, A/C, Gas Furnace, All Electric Light Fixtures and Window Coverings Now Attached To The Property
