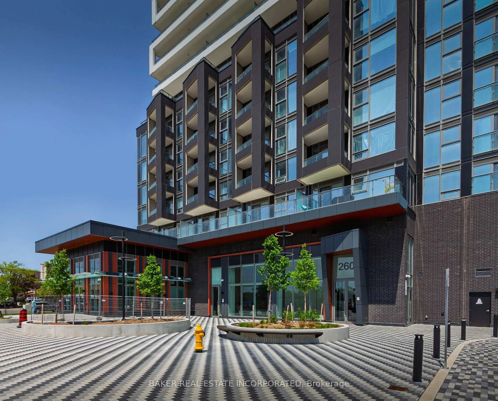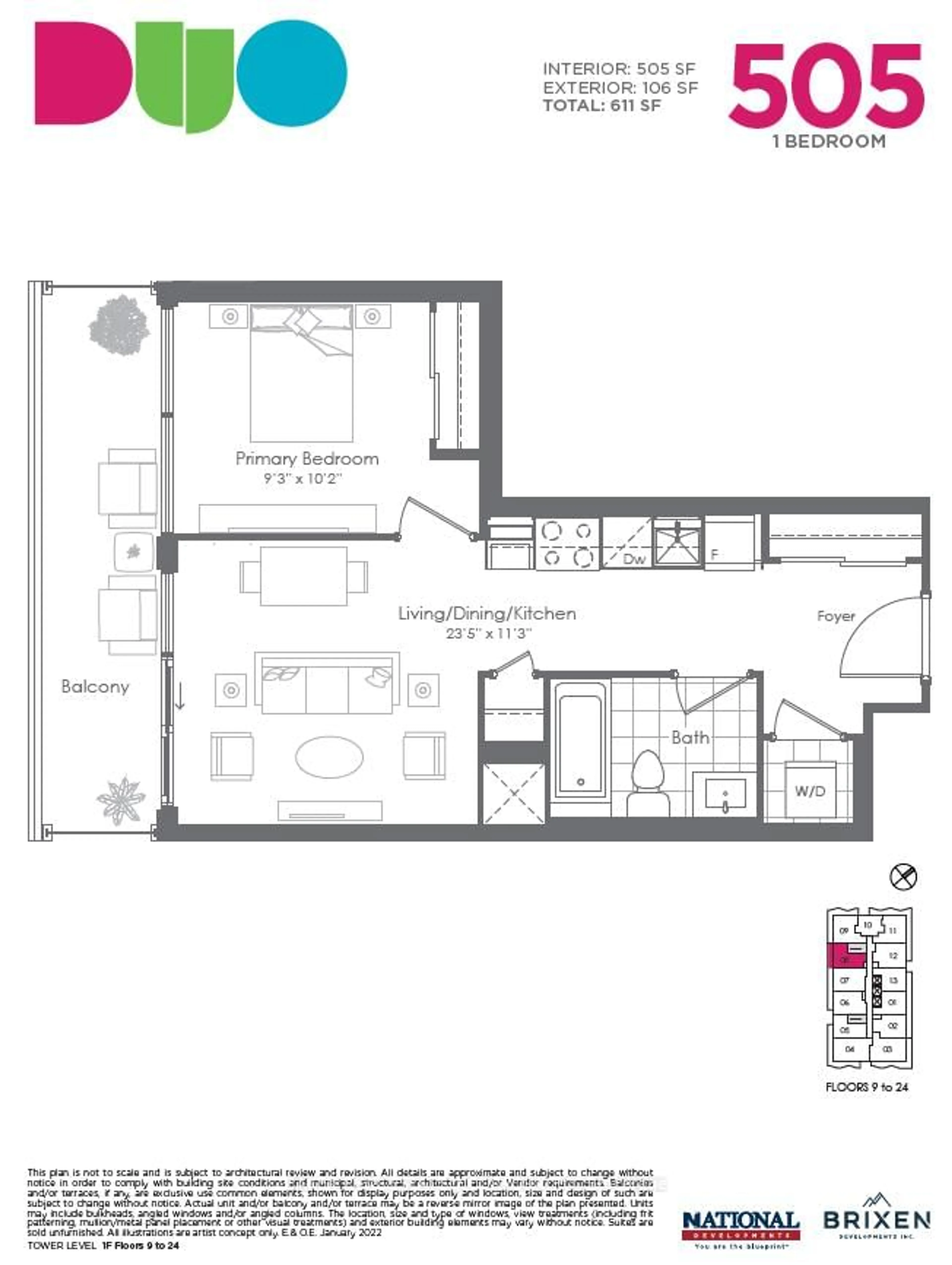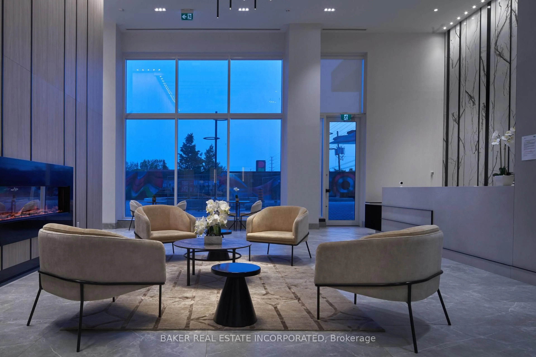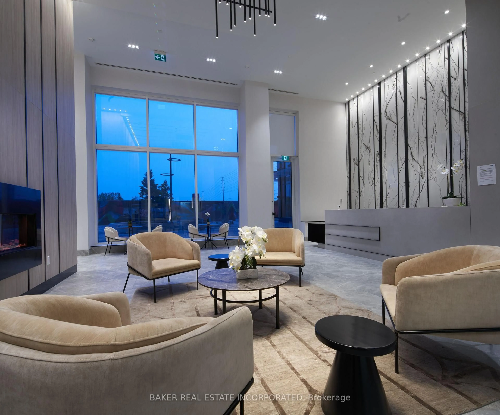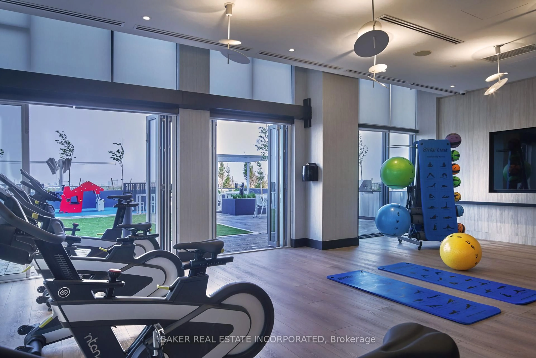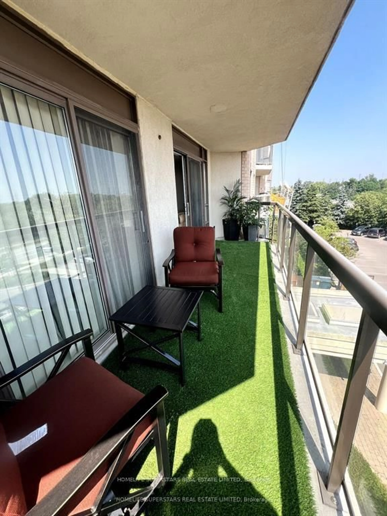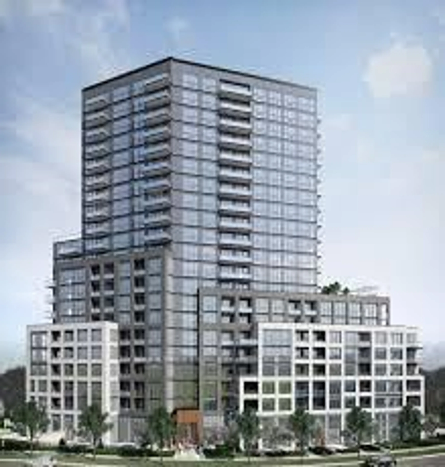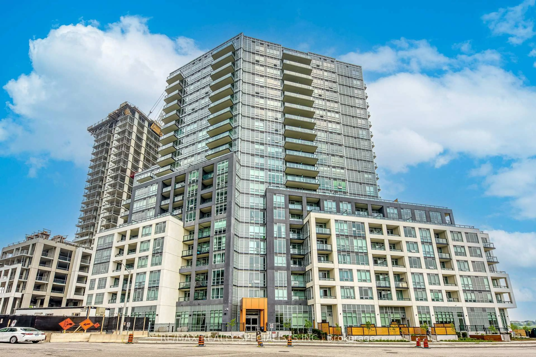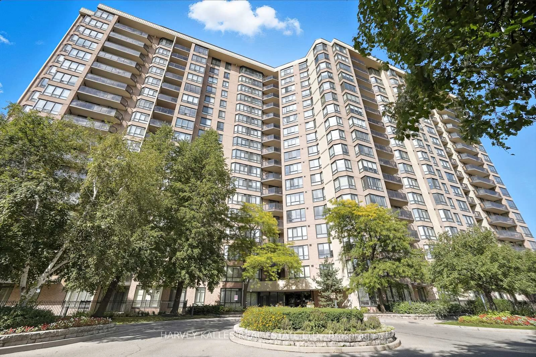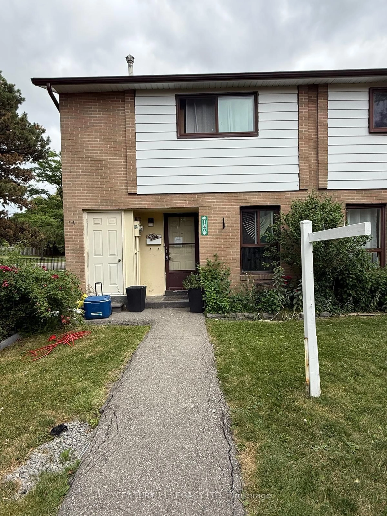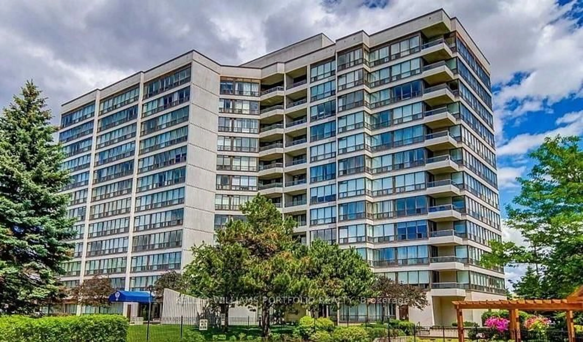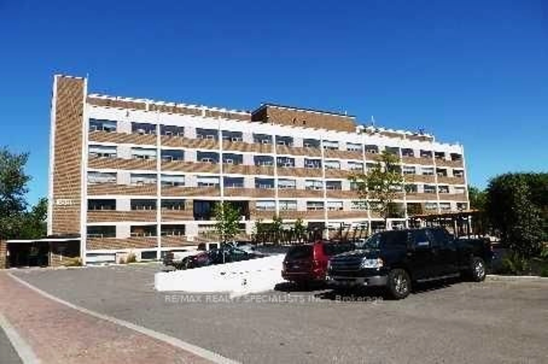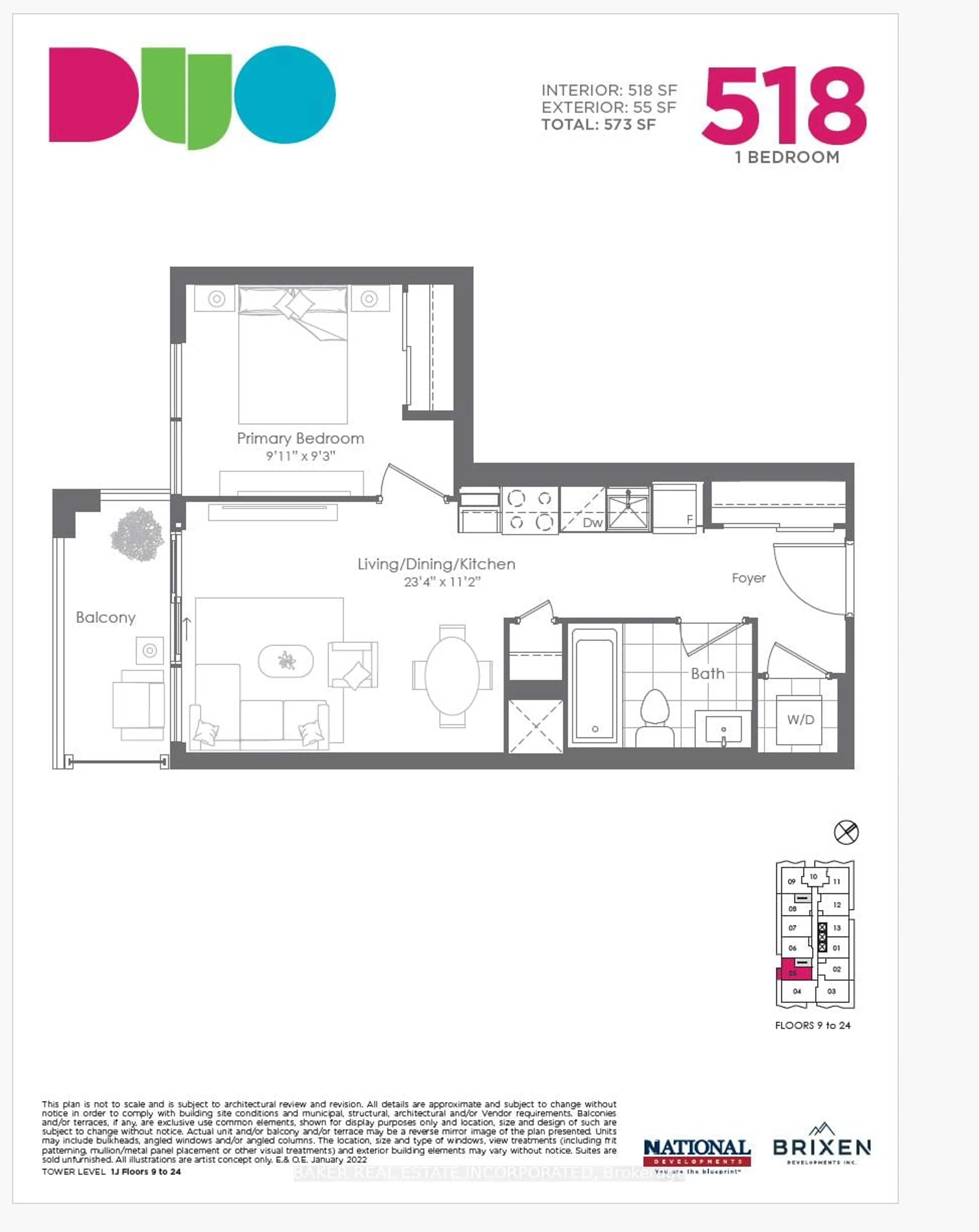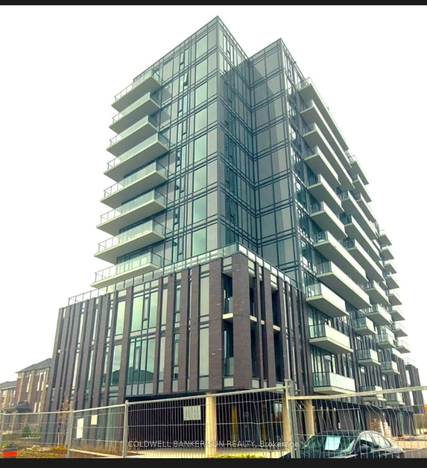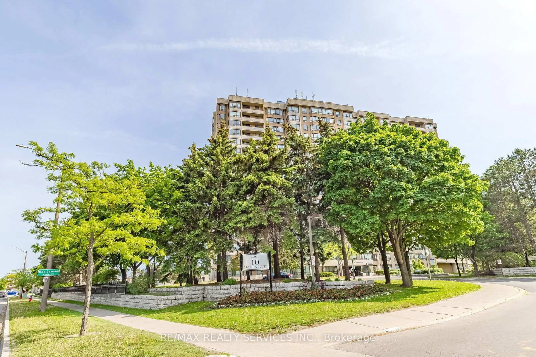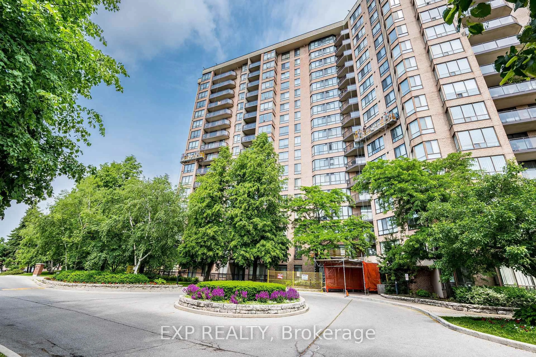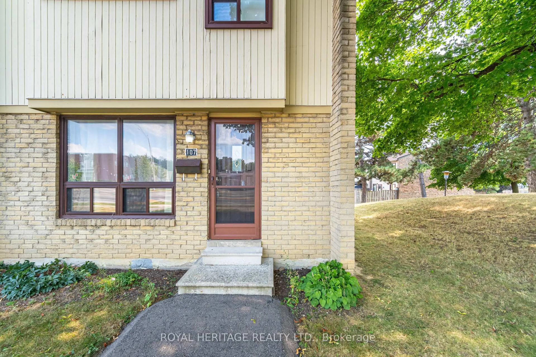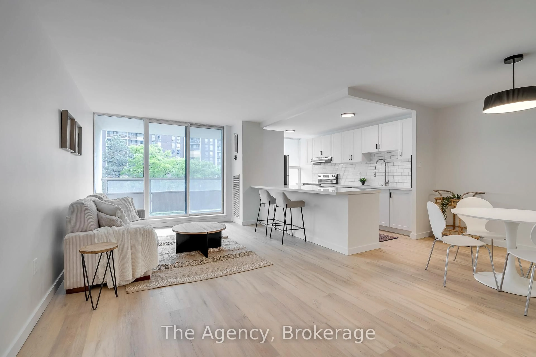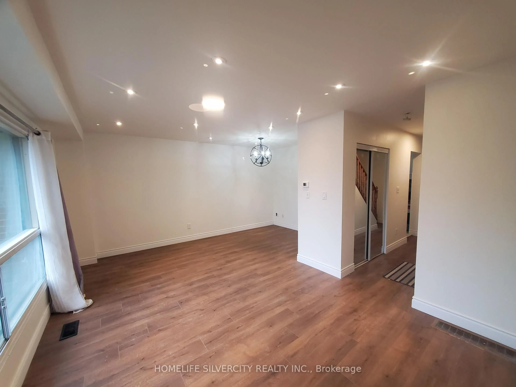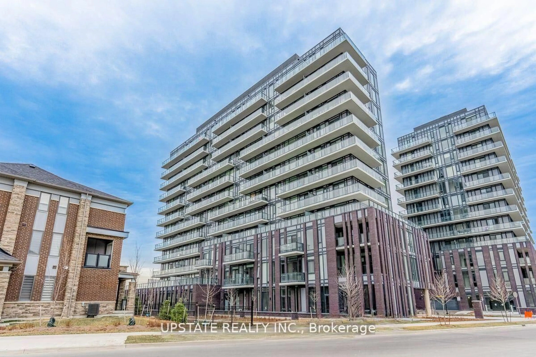260 Malta Ave #1208, Brampton, Ontario L6Y 6L7
Contact us about this property
Highlights
Estimated valueThis is the price Wahi expects this property to sell for.
The calculation is powered by our Instant Home Value Estimate, which uses current market and property price trends to estimate your home’s value with a 90% accuracy rate.Not available
Price/Sqft$1,025/sqft
Monthly cost
Open Calculator

Curious about what homes are selling for in this area?
Get a report on comparable homes with helpful insights and trends.
+3
Properties sold*
$515K
Median sold price*
*Based on last 30 days
Description
Welcome to the beautifully designed brand new DUO Condos! This 1 Bed suite offers 505 sq ft of modern living space, complemented by a large 106 sq ft balconyperfect for enjoying your morning coffee or unwinding in the evening. With soaring 9' ceilings, wide plank high-performance laminate flooring, sleek designer cabinetry, quartz countertops, a stylish backsplash, and stainless steel appliances, every detail reflects contemporary elegance. Residents have access to an impressive range of amenities, including a rooftop patio with dining areas, BBQ stations, gardens, recreation space, and sun cabanas, as well as a party room with a chefs kitchen, social lounge, and dining area. Stay active in the fully equipped fitness centre or yoga studio, and take advantage of the kids playroom, co-working hub, and meeting rooms. Located in one of Bramptons most desirable neighbourhood, you're just steps from the Gateway Terminal, the future LRT, and Sheridan College, with easy access to major highways, parks, golf courses, and shopping.
Property Details
Interior
Features
Flat Floor
Kitchen
3.42 x 7.13Stainless Steel Appl / Quartz Counter / W/O To Balcony
Dining
3.42 x 7.13Combined W/Living / Window Flr to Ceil / Open Concept
Primary
2.81 x 3.09Window Flr to Ceil / Large Closet / Laminate
Living
3.42 x 7.13W/O To Balcony / Open Concept / Window Flr to Ceil
Exterior
Features
Condo Details
Amenities
Bike Storage, Concierge, Gym, Party/Meeting Room, Visitor Parking, Recreation Room
Inclusions
Property History
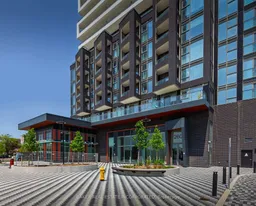 17
17