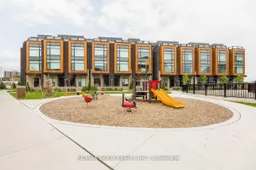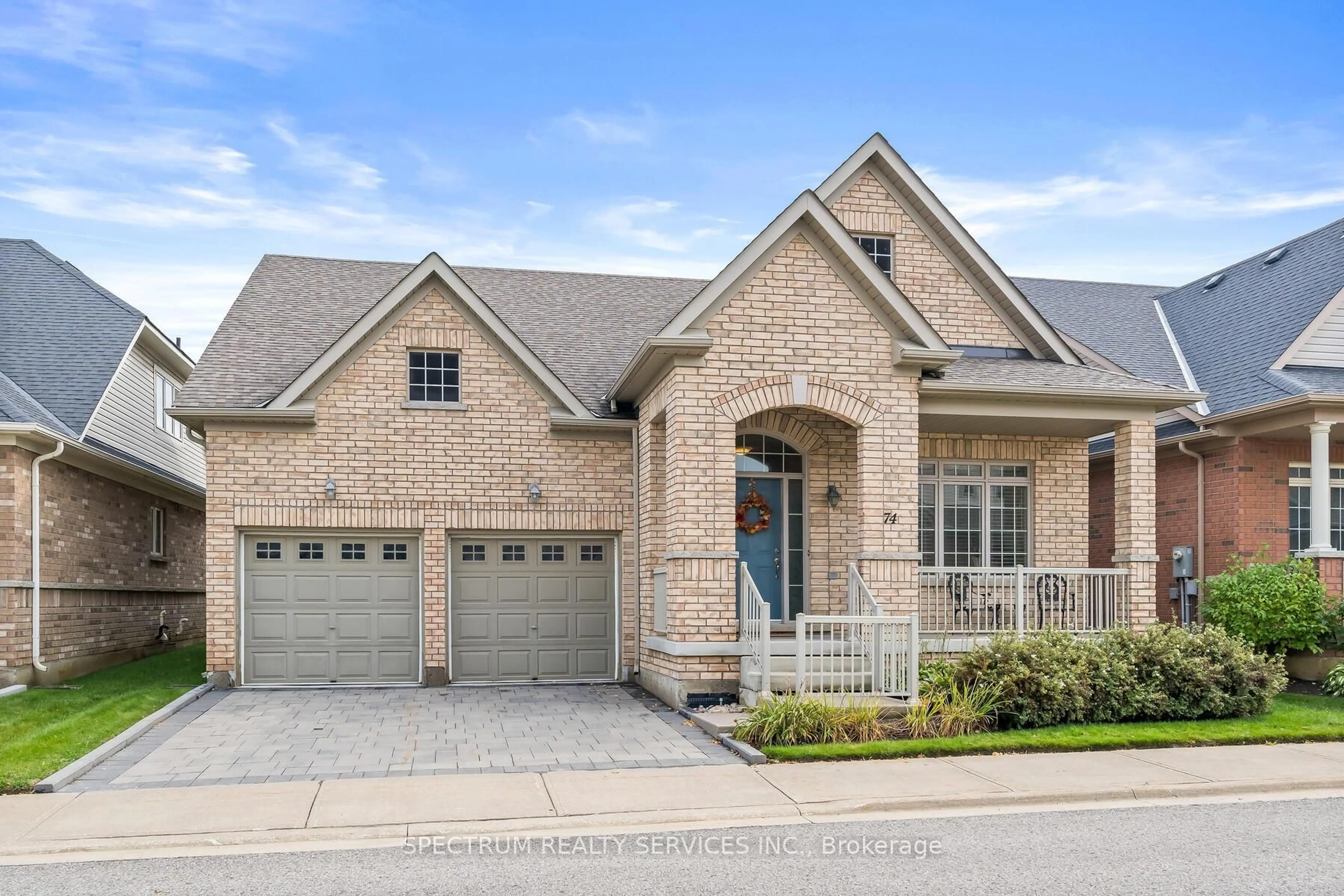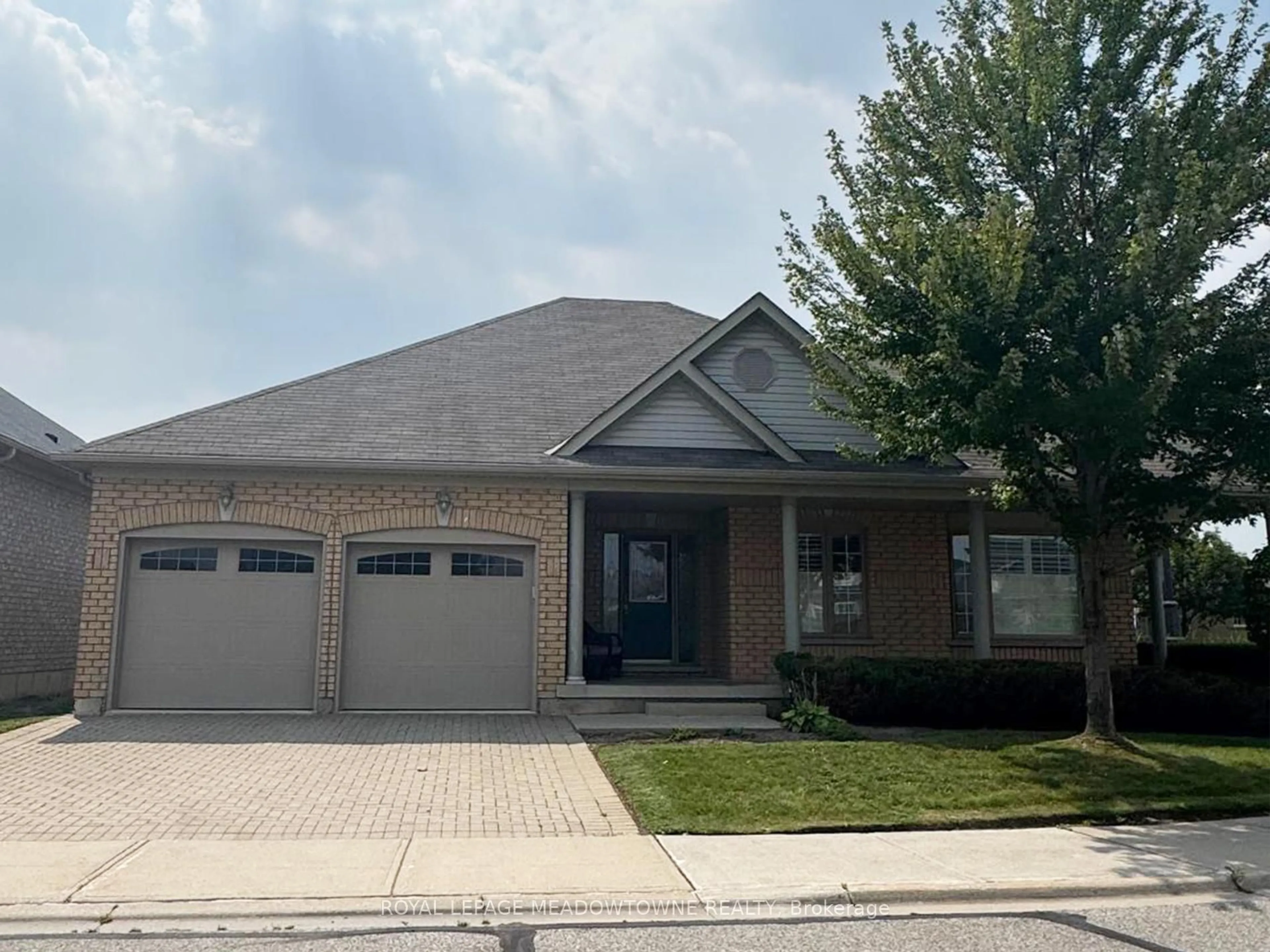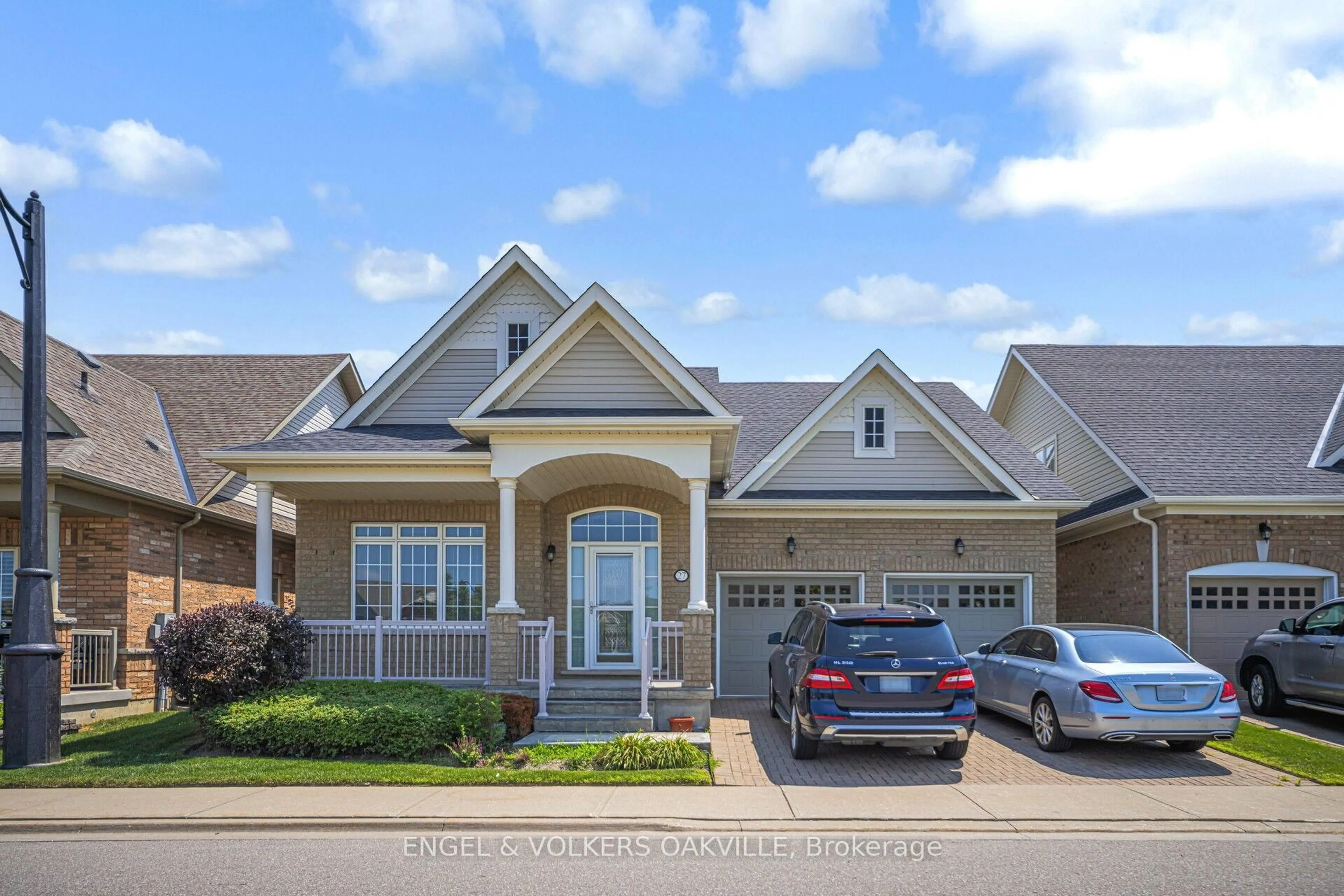Beautiful 3+1 Bedroom Townhouse in Prime Brampton Location! Bright and spacious townhouse featuring 3 bedrooms + a den and 3 bathrooms in a sought-after Brampton community. The open-concept main floor shines with laminate flooring and a freshly painted interior. The modern kitchen includes quartz countertops, stainless steel appliances, and ample cabinet space, perfect for entertaining. Upstairs, the primary bedroom offers a glass shower ensuite and a large closet, while two (2)additional bedrooms provide plenty of space. The private terrace features a den for office or recreational purposes and also can be used as an additional 4th bedroom as it has ample sunlight, open space is ideal for summer BBQs with a green space view. Enjoy low condo fees covering landscaping, snow removal, and water. Just minutes to transit, Sheridan College, and shopping don't miss this move-in-ready home! Book a viewing today!
Inclusions: S/S Appliances: Fridge, Stove, Dishwasher; All Elf's, Washer & Dryer, Window Coverings. Close To Shoppers World, Sheriden College, LRT under construction - will connect with Mississauga Port Credit & Go Transit To Downtown Toronto.







