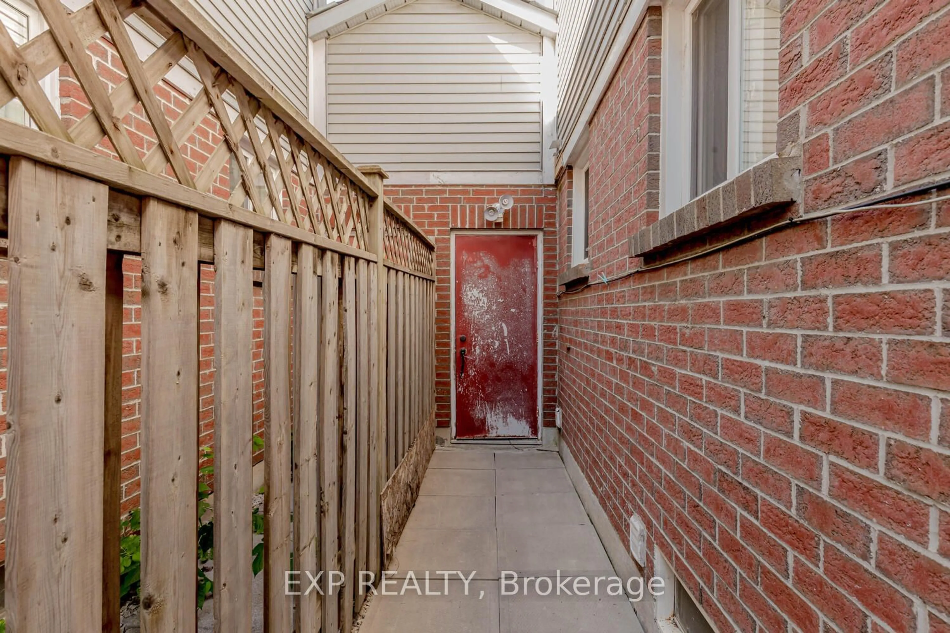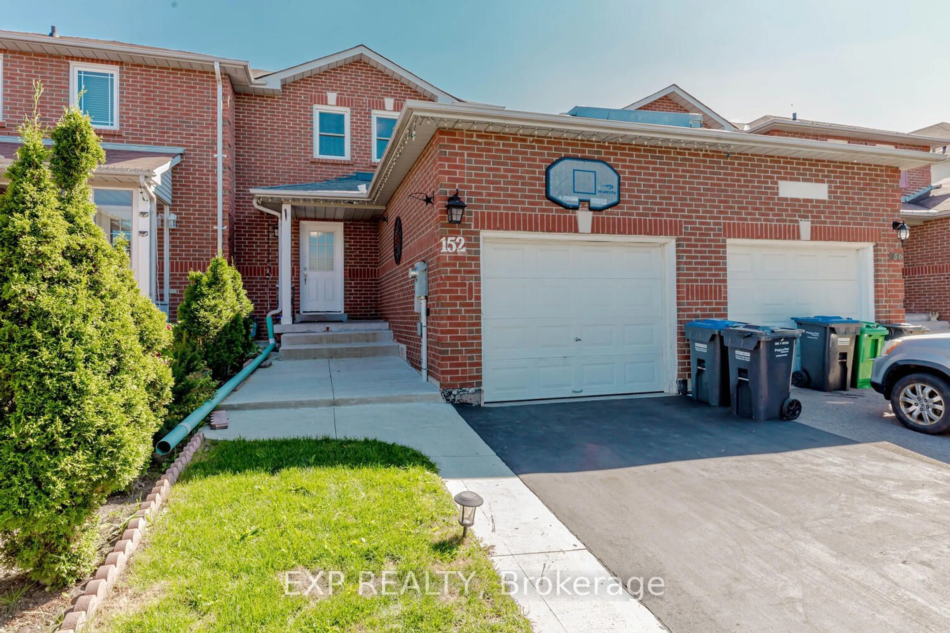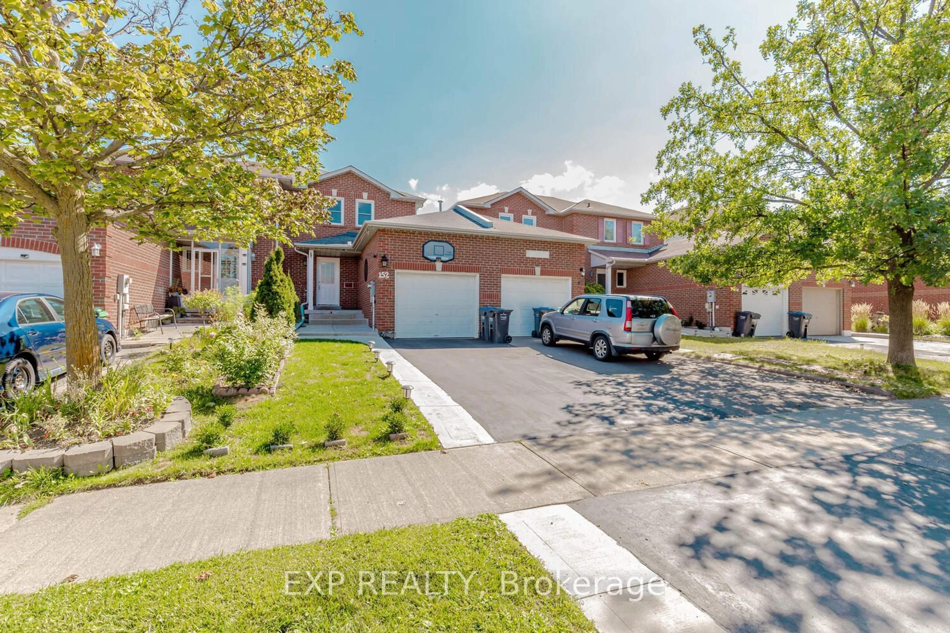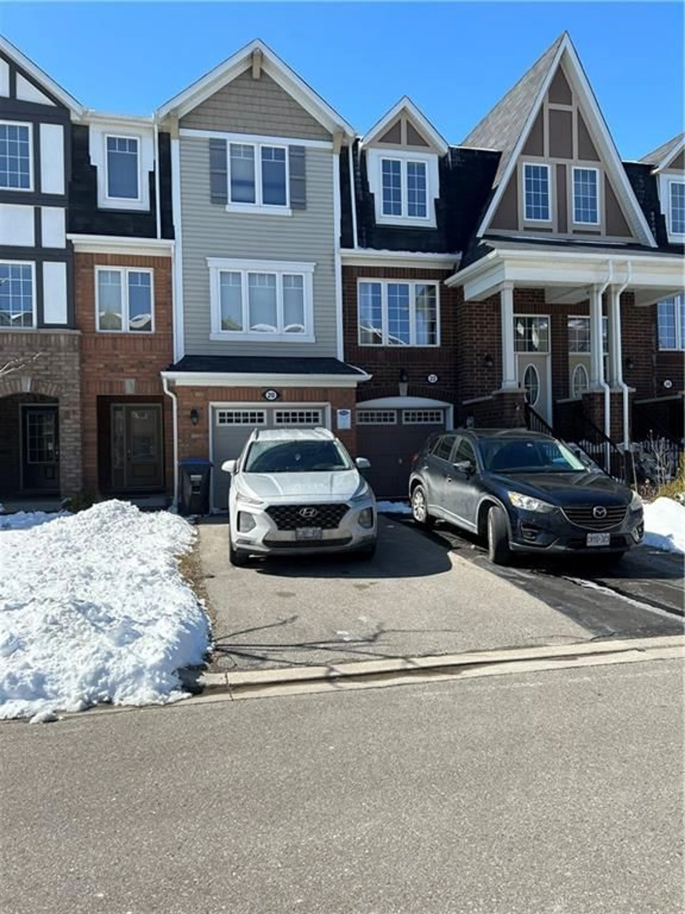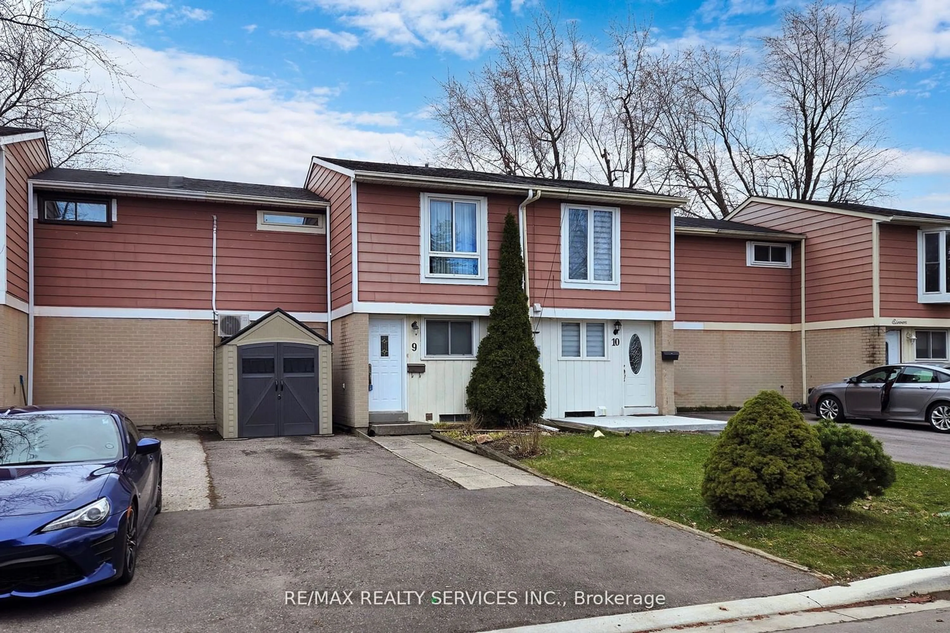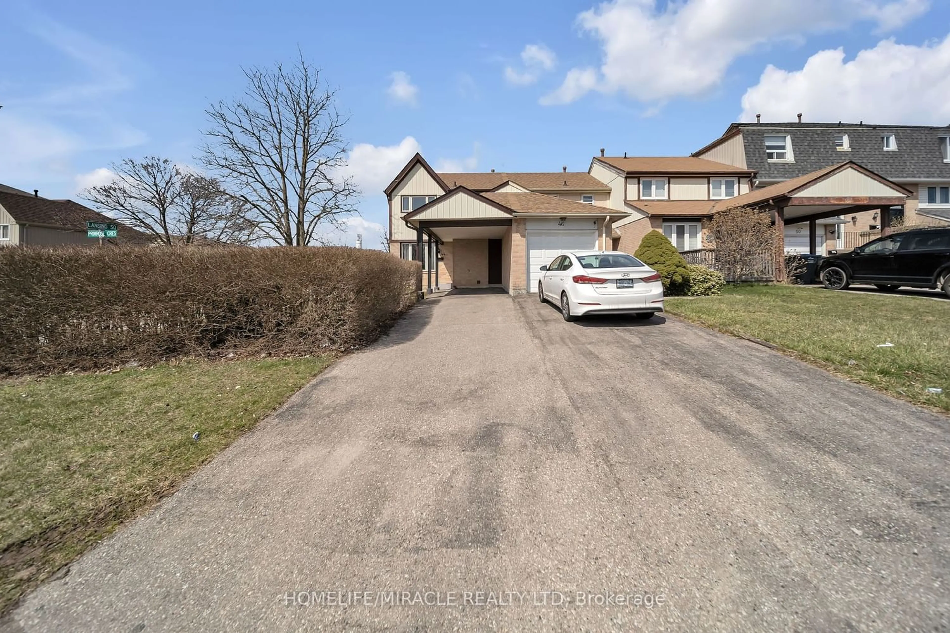152 Timberlane Dr, Brampton, Ontario L6Y 4V7
Contact us about this property
Highlights
Estimated ValueThis is the price Wahi expects this property to sell for.
The calculation is powered by our Instant Home Value Estimate, which uses current market and property price trends to estimate your home’s value with a 90% accuracy rate.$764,000*
Price/Sqft$495/sqft
Days On Market29 days
Est. Mortgage$3,648/mth
Tax Amount (2023)$3,727/yr
Description
Stunning Freehold Spacious Townhouse with Detached Garage, 4 Parking's, Direct Backyard Access & Potential for Side Entrance to Huge Backyard!!! This exquisite 3+1-bedroom townhouse, boasting modern upgrades and is located in Most Desirable Neighborhood!! Modern kitchen is equipped with B/F Area & new stainless-steel appliances, including a fridge, stove, dishwasher, and washer/dryer, ensuring both style and functionality for culinary enthusiasts!!! Step inside to Open Concept Liv/Dining Room & discover a generously proportioned interior featuring updated vinyl flooring throughout!!! DIRECT BACKYARD ACCESS: Relax and entertain in the large backyard, offering full privacy with no homes behind and direct access from the House & Garage!!! FINISHED BASEMENT: The finished basement features a spacious recreation room, providing additional living space and potential for Side Entrance and In-Law Suite!!! PRIME LOCATION: Situated near Sheridan College, schools, shopping plazas, places of worship, and recreational facilities, with easy access to major highways 407 and 401, this home offers unparalleled convenience for today's modern lifestyle!!!
Property Details
Interior
Features
Ground Floor
Living
5.43 x 3.13Combined W/Dining / Vinyl Floor / O/Looks Backyard
Dining
5.43 x 3.13Combined W/Living / Vinyl Floor / W/O To Yard
Kitchen
2.90 x 2.43Vinyl Floor / B/I Dishwasher / Backsplash
Breakfast
2.91 x 2.11Combined W/Kitchen / Window / Vinyl Floor
Exterior
Features
Parking
Garage spaces 1
Garage type Detached
Other parking spaces 2
Total parking spaces 3
Property History
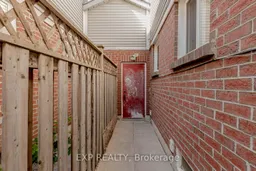 30
30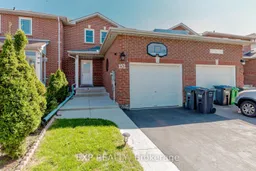 21
21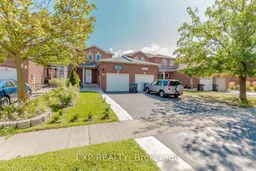 29
29Get an average of $10K cashback when you buy your home with Wahi MyBuy

Our top-notch virtual service means you get cash back into your pocket after close.
- Remote REALTOR®, support through the process
- A Tour Assistant will show you properties
- Our pricing desk recommends an offer price to win the bid without overpaying
