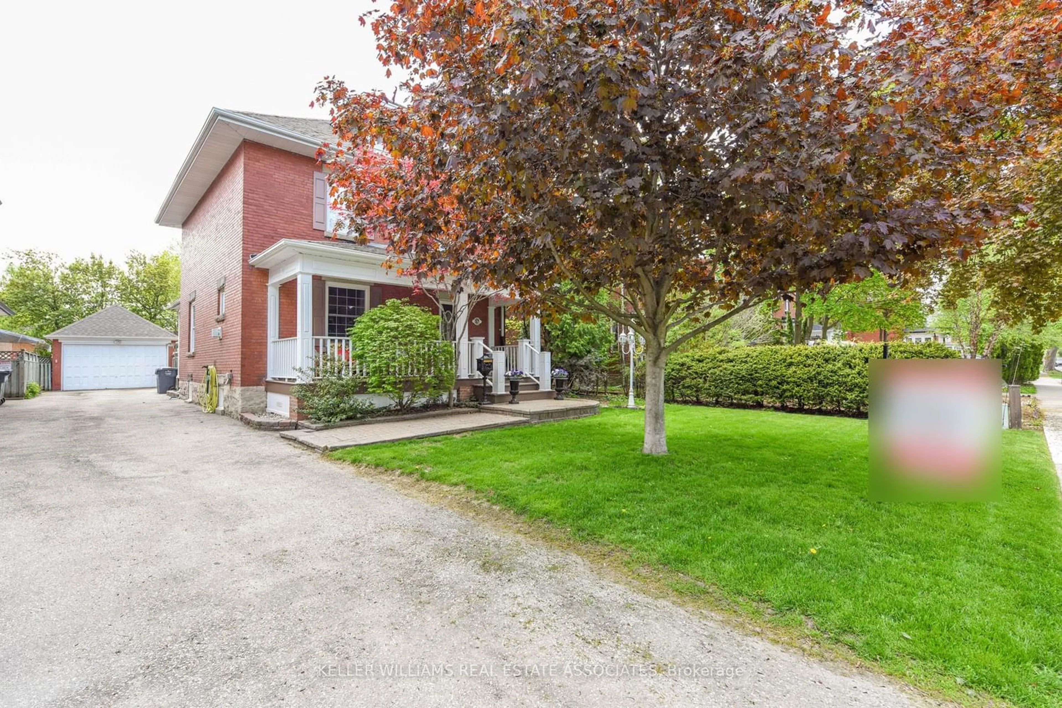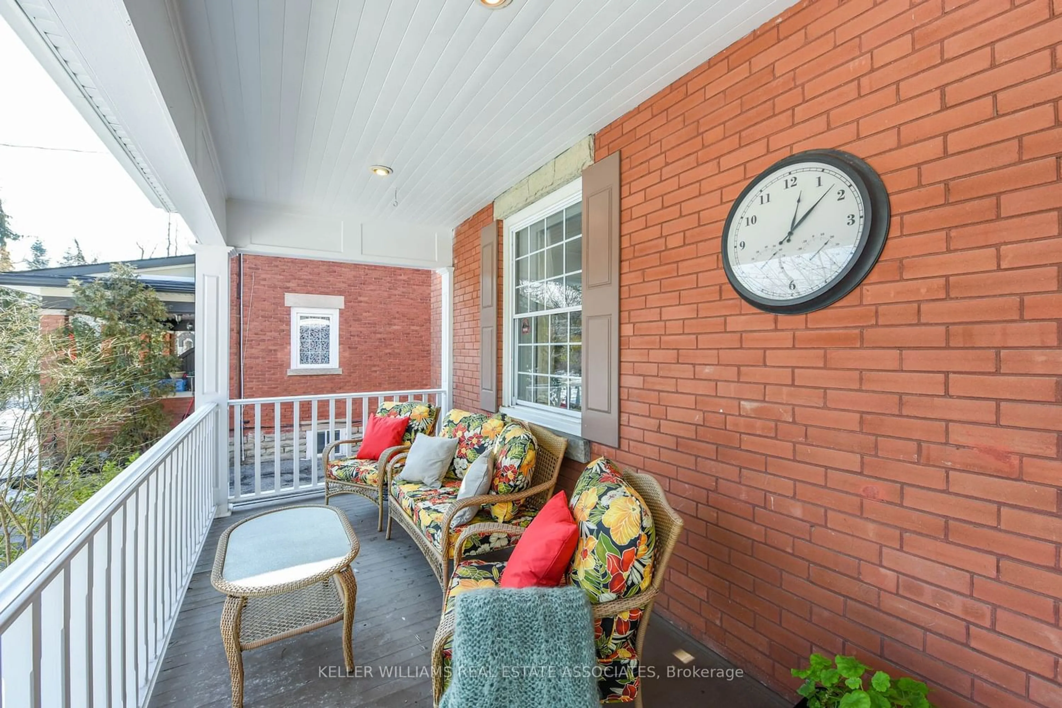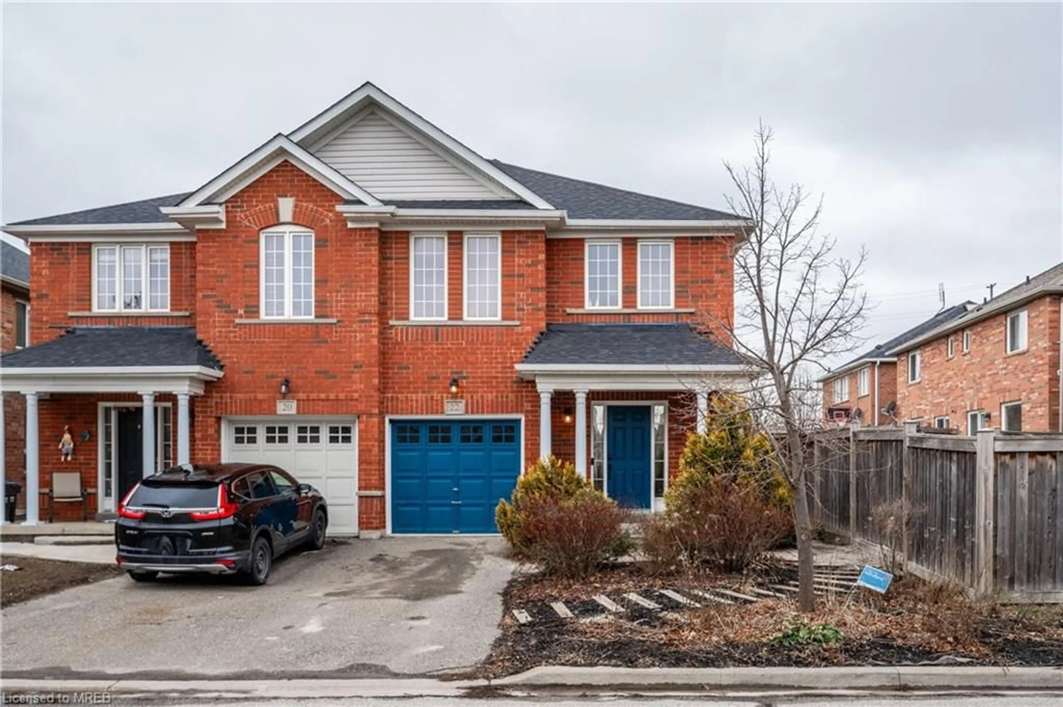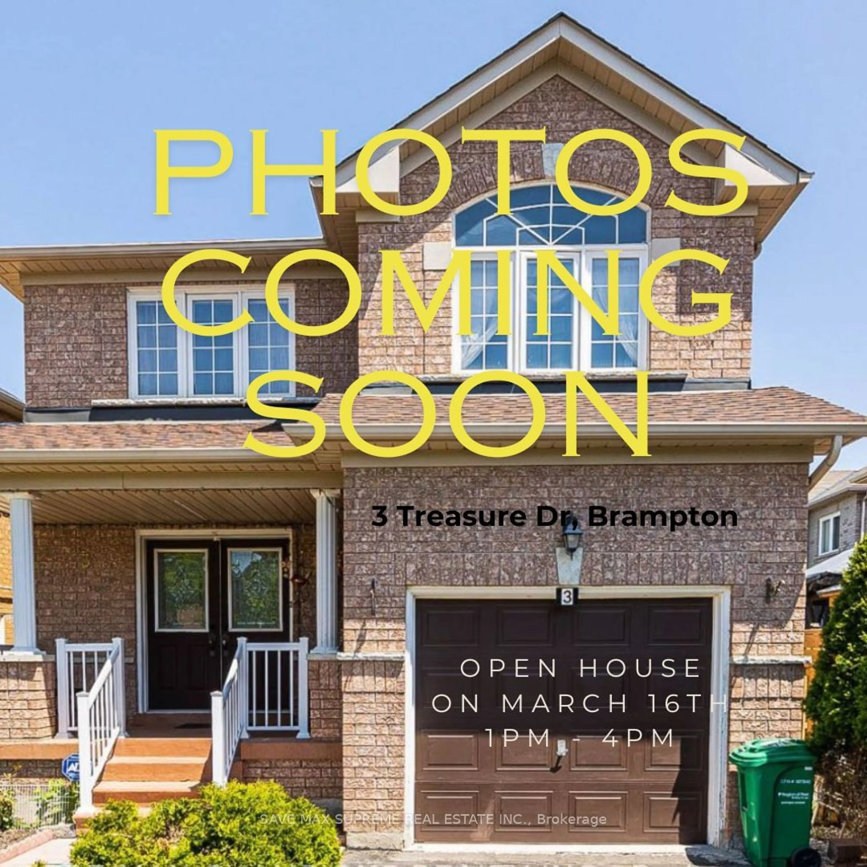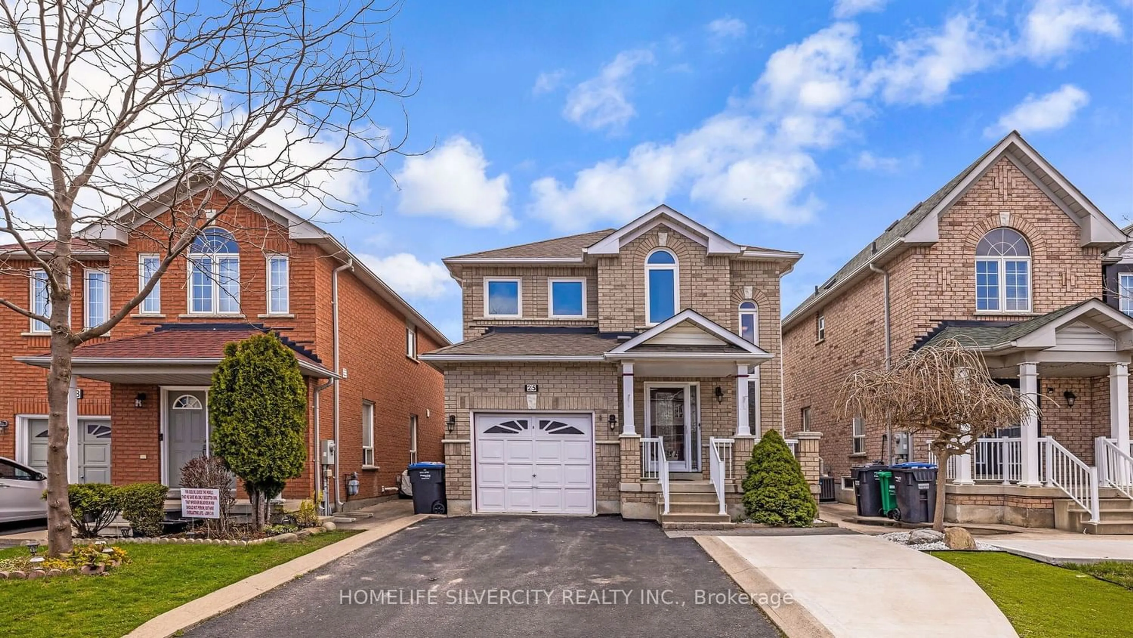57 Elizabeth St, Brampton, Ontario L6Y 1R2
Contact us about this property
Highlights
Estimated ValueThis is the price Wahi expects this property to sell for.
The calculation is powered by our Instant Home Value Estimate, which uses current market and property price trends to estimate your home’s value with a 90% accuracy rate.$954,000*
Price/Sqft$758/sqft
Days On Market27 days
Est. Mortgage$5,583/mth
Tax Amount (2023)$6,346/yr
Description
Downtown Brampton-Premium Pool Sized Lot 52X195 w/ Huge Potential - 3 Exterior Buildings; 1) Dbl Car Det-Garage 2) Storage Shed 20X20 & 3) 29X14 Carriage House-Heated W/Sep Elec Panel- Perfect Art Studio/Guest Suite/Games Room/Office/Workshop or (Tiny House/Garden Suite Laneway Housing Potential)! Lane Access off Craig St. Mature Forested Canopy NBHD Behind Gage Park. Norman Rockwellesque-Like Home w/ Lrg Covered Veranda (White Picket Rails). Experience Birds Singing While Enjoying Your Morning Coffee, In This Hidden Sanctuary. This Double Red Brick Home has been well maintained, is Freshly Painted & Move In Ready w/ Welcoming Foyer Leading to O/Concept Kitchen W/Breakfast Island-Granite Counters, Oak Wood Cabinets w/New Quartz Counter, S/Steel Appl's! Bright Living/Dining W/ Gas Fireplace - Perfect Layout For Entertaining; Sunny Lrg Fam Room - Back Ext, w/Cathedral Ceiling, French Doors, 3 Pc Bath & Sep Side Entrance - would be Perfect In-law Studio! Lrg Private, Pool Sized Bkyard w/Interlock Patio. 2nd Flr 3 Bdrms; Principal w- WI-Closet & Blt-In Cabinets, All Well Sized w/4 Pc Bath.
Property Details
Interior
Features
Main Floor
Foyer
1.80 x 2.60Ceramic Floor / Crown Moulding / W/O To Porch
Living
4.20 x 3.80Hardwood Floor / Window / O/Looks Dining
Dining
4.00 x 3.80Hardwood Floor / Window / O/Looks Living
Kitchen
3.60 x 4.10Stainless Steel Appl / Quartz Counter / Centre Island
Exterior
Features
Parking
Garage spaces 2
Garage type Detached
Other parking spaces 6
Total parking spaces 8
Property History
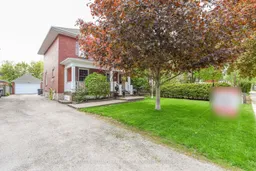 34
34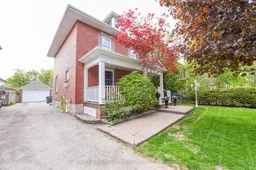 39
39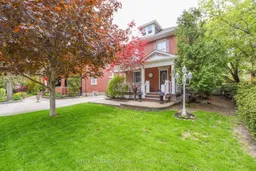 39
39Get an average of $10K cashback when you buy your home with Wahi MyBuy

Our top-notch virtual service means you get cash back into your pocket after close.
- Remote REALTOR®, support through the process
- A Tour Assistant will show you properties
- Our pricing desk recommends an offer price to win the bid without overpaying
