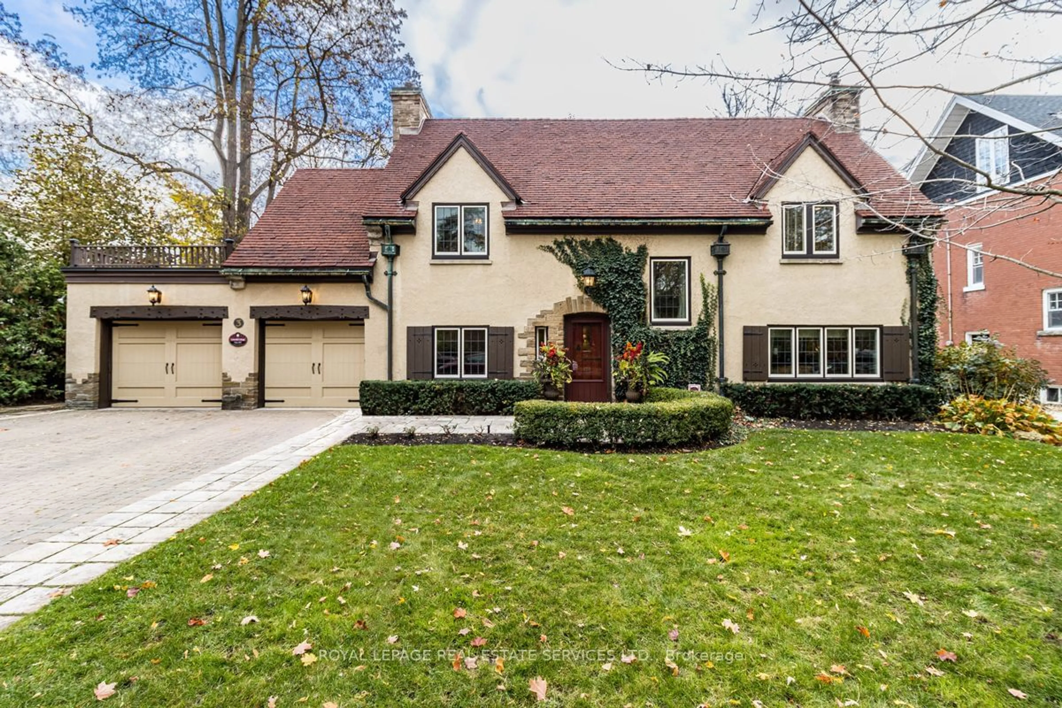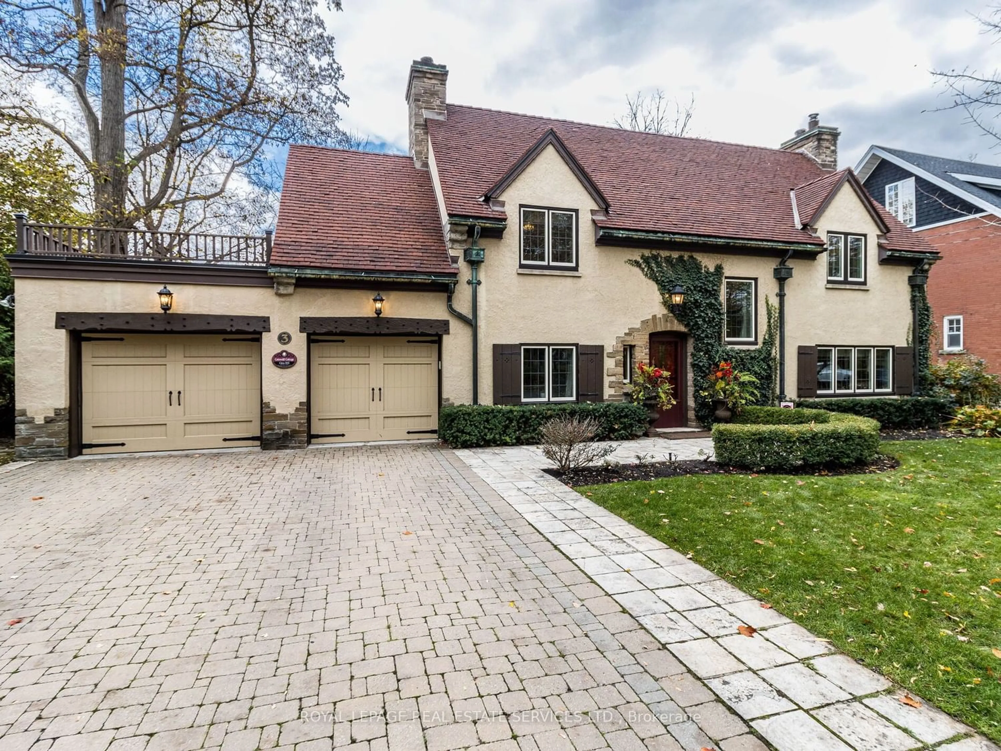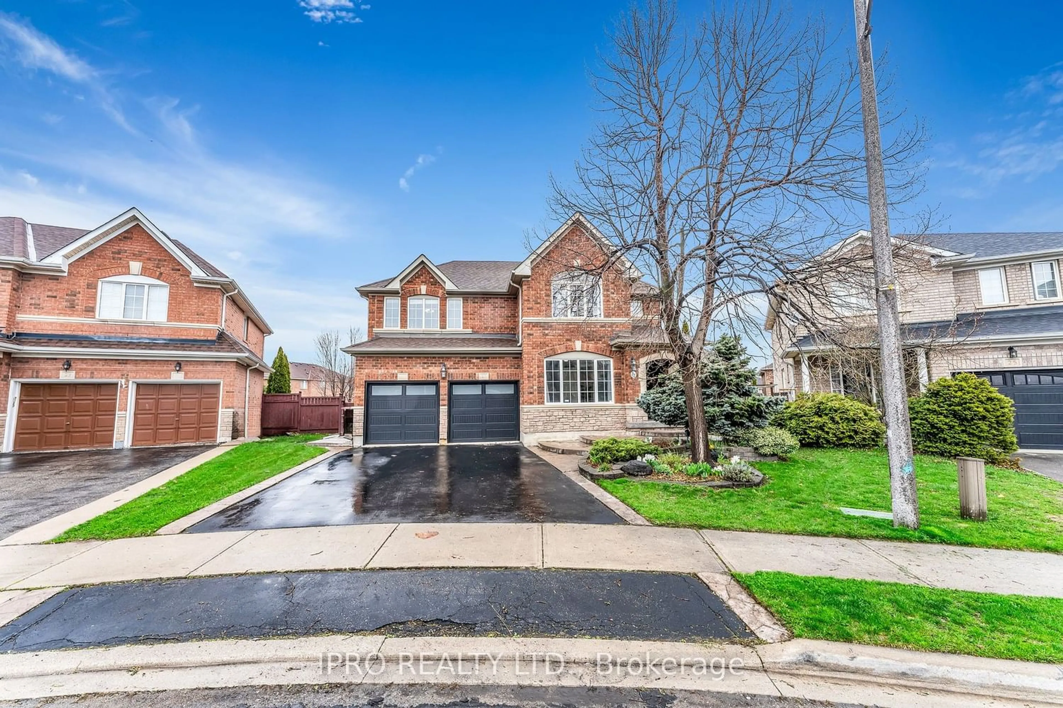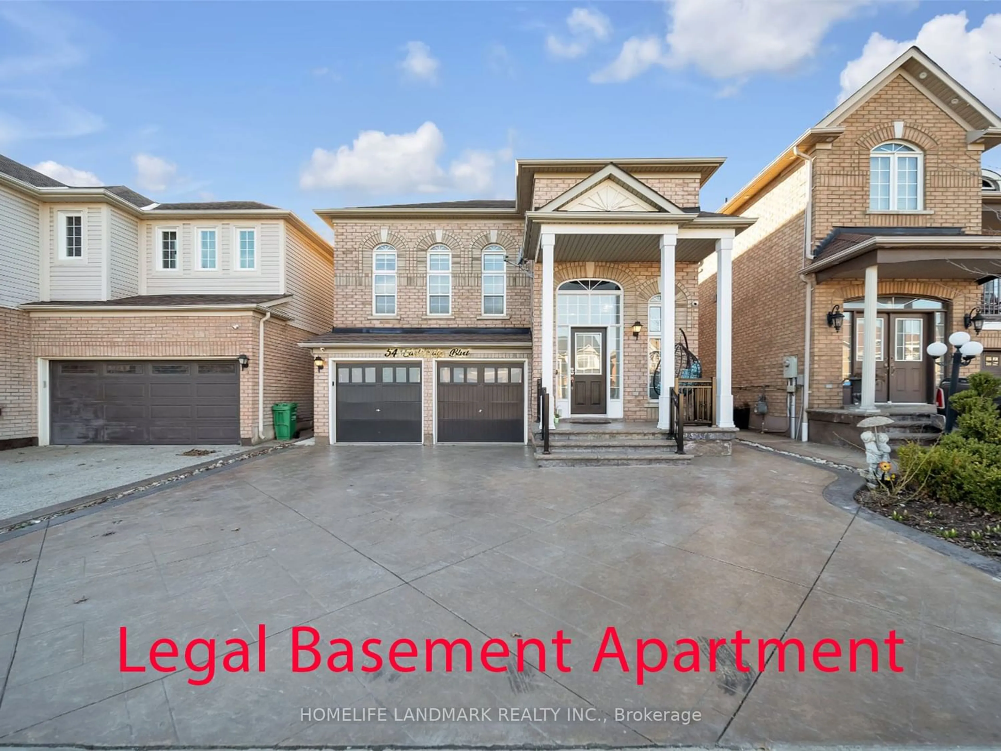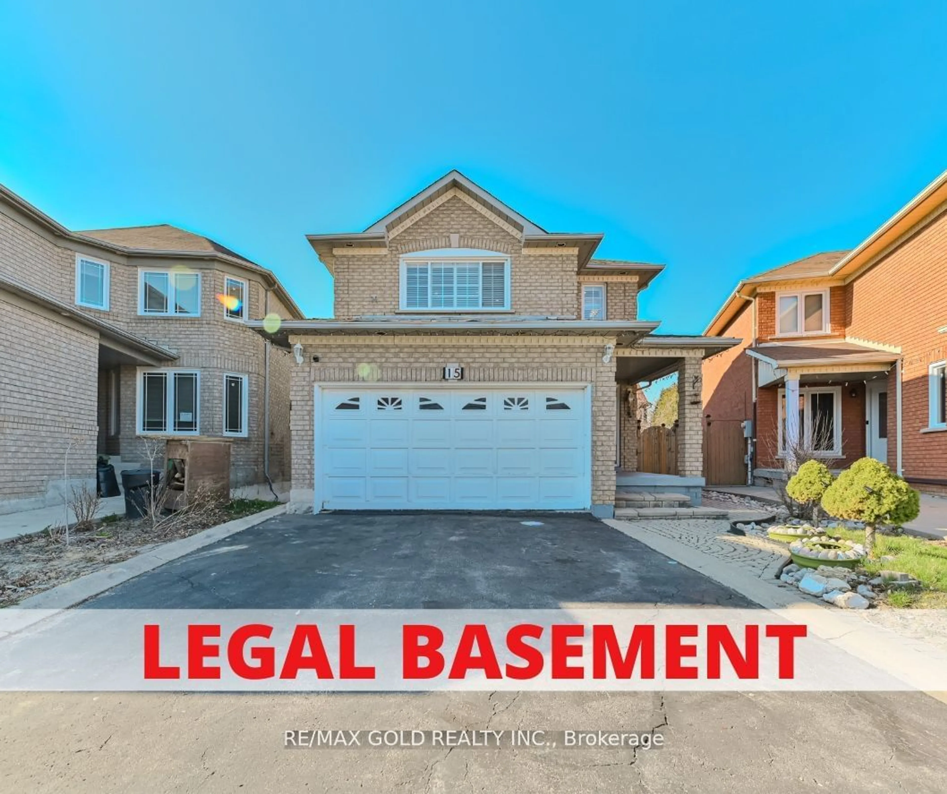3 Frederick St, Brampton, Ontario L6Y 1G3
Contact us about this property
Highlights
Estimated ValueThis is the price Wahi expects this property to sell for.
The calculation is powered by our Instant Home Value Estimate, which uses current market and property price trends to estimate your home’s value with a 90% accuracy rate.$1,338,000*
Price/Sqft$612/sqft
Days On Market15 days
Est. Mortgage$7,163/mth
Tax Amount (2023)$8,709/yr
Description
Non-Designated Heritage English Manor House straight out of a fairytale book sitting elegantly in a serene, park-like setting. Its Tudor design is beautifully perceived throughout. Custom handcrafted clay roof tiles in England-2022. Highly valuable, preserved copper downspouts, eaves& collector boxes w/exquisite patina. All travertine floors-heated. Custom, seamless addition expands the space bringing you a lg kitchen w/heated travertine floors, breakfast bar with b/i fridge, stainless appl, restoration hardware lighting, & walkout to the private, manicured grounds. You'll love the outdoors with its stone terrace, custom wood pergola & stone walls defining the patio. 3 fabulous stone fireplaces, 3/8" pegged hardwood floors, cornice mouldings, gumwood/oak millwork, & classic built-ins. Main floor library/den perfect as a home office. Custom leaded windows w/incredible garden views (most 2022). Barrelled ceilings adorn the formal dining room & foyer.
Upcoming Open House
Property Details
Interior
Features
Main Floor
Living
6.04 x 4.31Plank Floor / Formal Rm / Fireplace
Dining
3.52 x 4.82Plank Floor / Formal Rm / Bow Window
Family
4.04 x 3.52Plank Floor / Bow Window / W/O To Yard
Kitchen
3.92 x 6.17B/I Fridge / Heated Floor / Granite Counter
Exterior
Features
Parking
Garage spaces 2
Garage type Attached
Other parking spaces 4
Total parking spaces 6
Property History
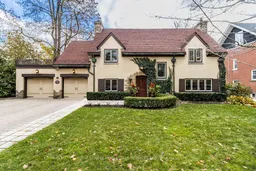 40
40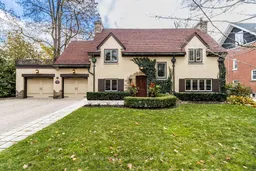 40
40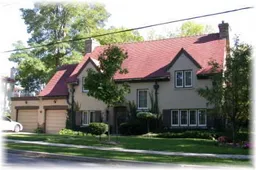 9
9Get an average of $10K cashback when you buy your home with Wahi MyBuy

Our top-notch virtual service means you get cash back into your pocket after close.
- Remote REALTOR®, support through the process
- A Tour Assistant will show you properties
- Our pricing desk recommends an offer price to win the bid without overpaying
