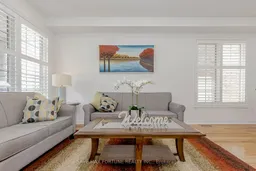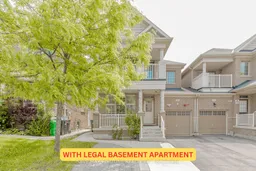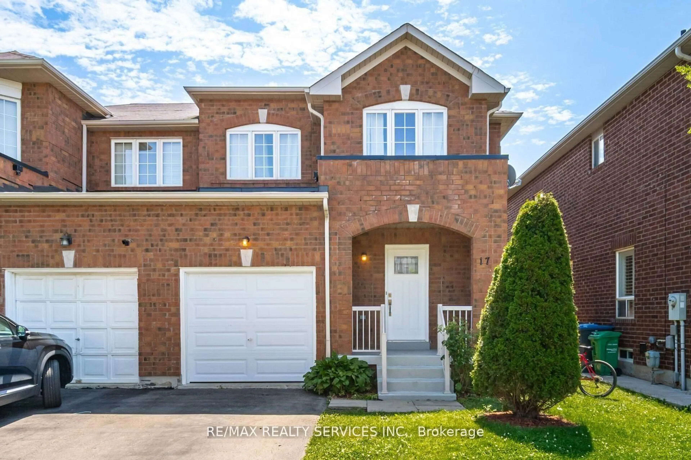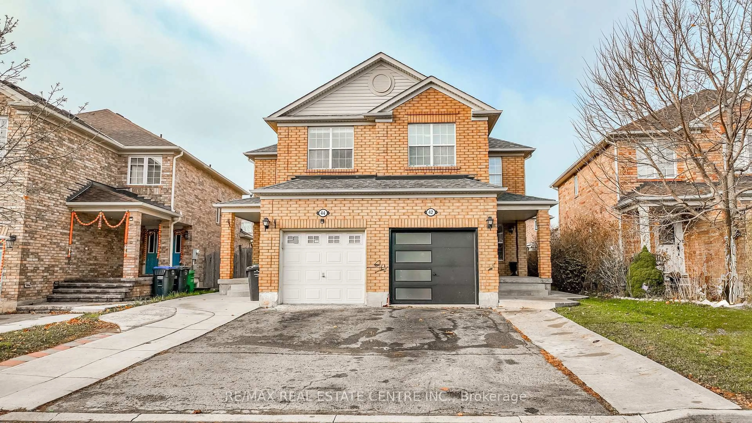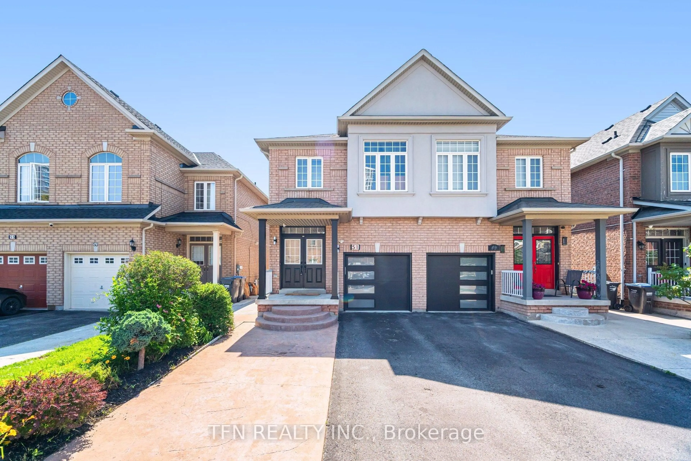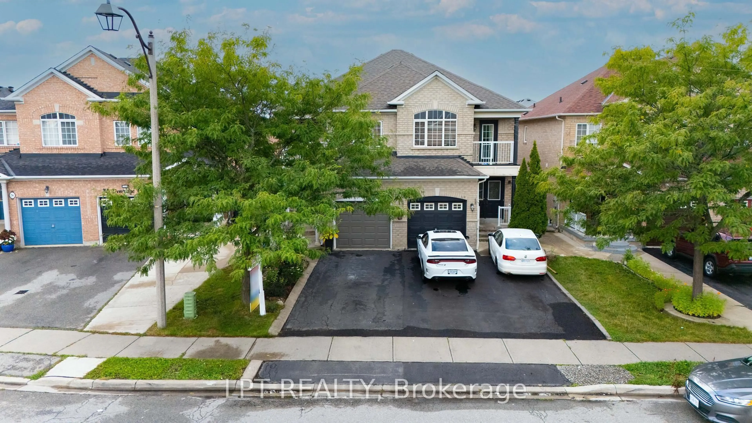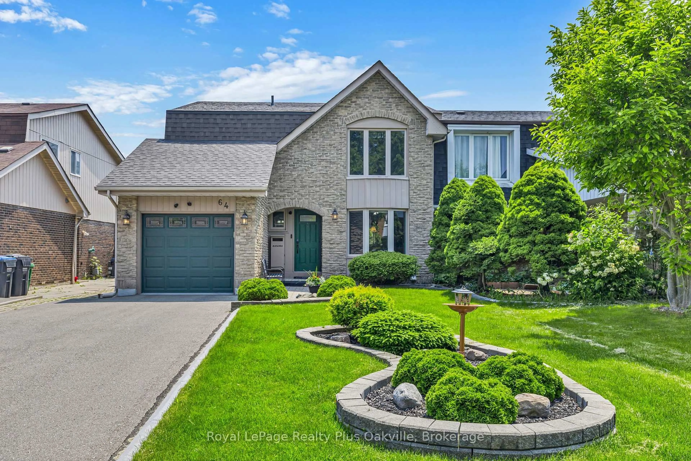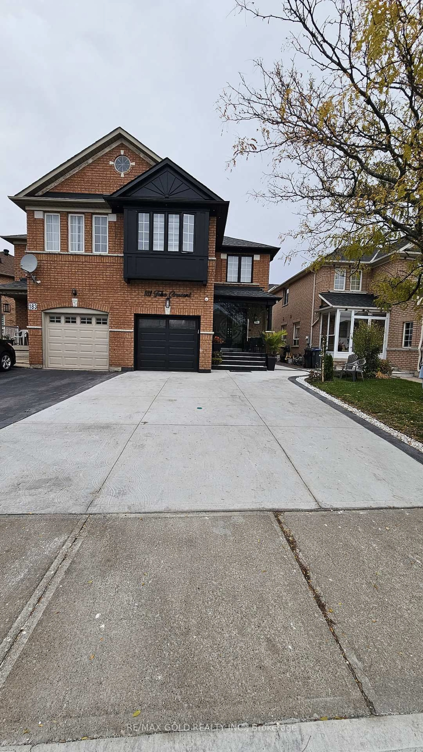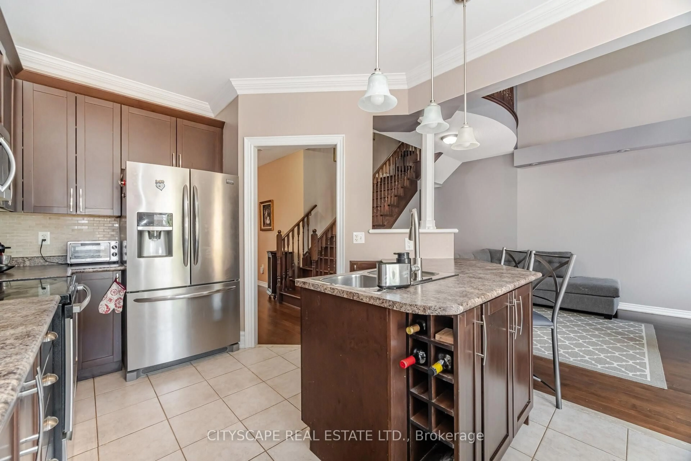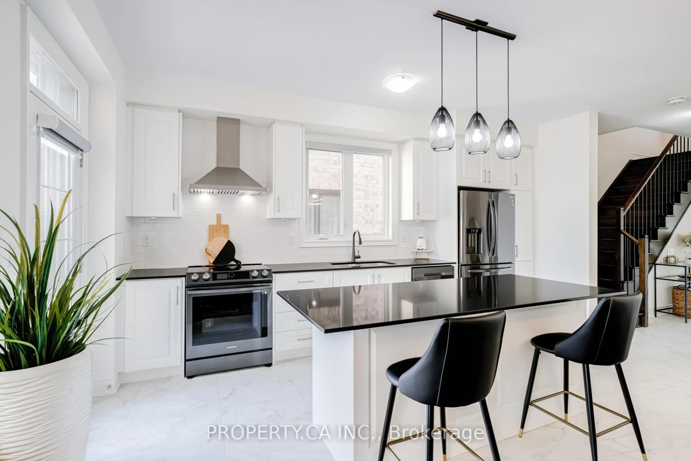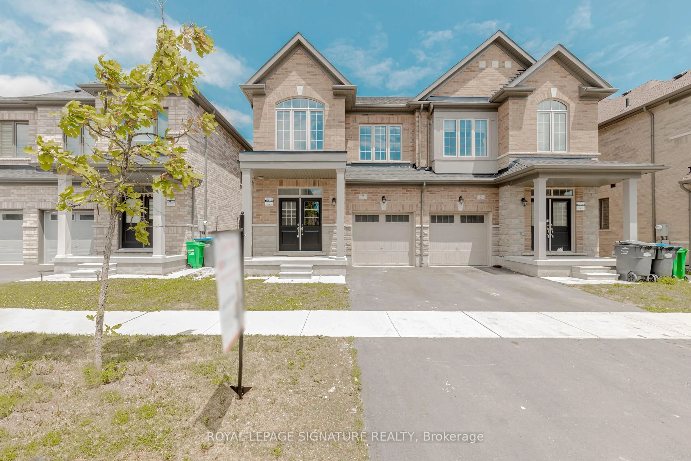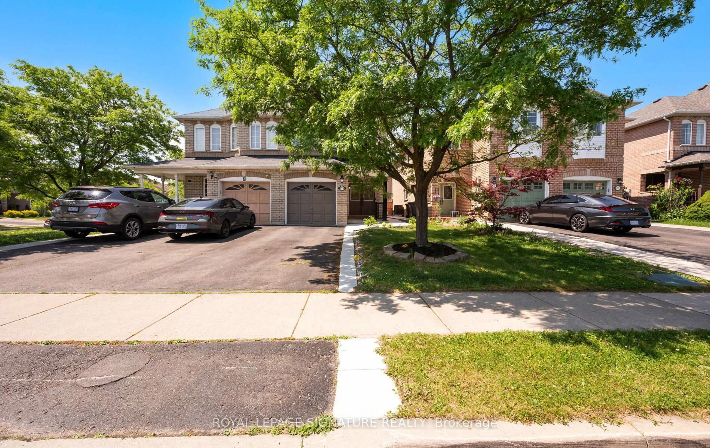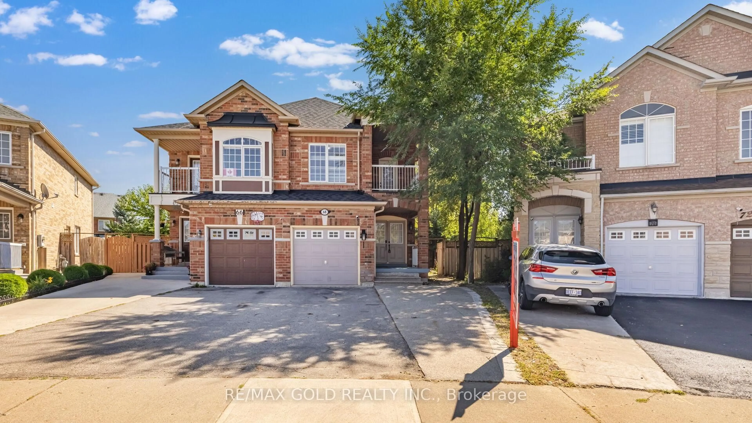Welcome to this stunning, impeccably maintained, and fully upgraded link detached home in one of Brampton's most desirable neighborhoods! With three cozy bedrooms, three and a half bathrooms, and four convenient parking spaces, you'll feel right at home. The kitchen has received impressive upgrades, boasting an investment of over $24,000 in 2024. Enjoy the spacious 9-foot ceilings in the living room, family room, and master bedroom, while the main floor radiates timeless elegance with its beautiful hardwood flooring. The family room is the perfect spot for relaxation, featuring a fireplace and TV media setup with HDMI rough-ins. You'll love the modern touches, like remote-controlled window shades and ceiling fans in all bedrooms, a central vacuum system, and a thoughtful walk-in closet organizer. Step outside to find a generous balcony for easy access, laundry facilities conveniently located on the second floor, and a LEGAL BASEMENT apartment(LEGAL PERMIT FOR TWO BEDROOMS APARTMENT) with its own entrance, currently bringing in $1,500 in rent! The exterior wows with concrete paving surrounding the home and a high-end finished wooden deck, plus a handy backyard storage shed measuring 10' x 8'. And yes, youre just a stones throw away from parks, plazas, public schools, and so much more! If youre interested, wed love to invite you to schedule a viewing to experience this remarkable property for yourself!
Inclusions: Main Floor-S/S Refrigerator, S/S Stove, S/S Dishwasher, S/S Washer & Dryer. In Basement S/S Refrigerator, S/S Stove & White Washer & Dryer
