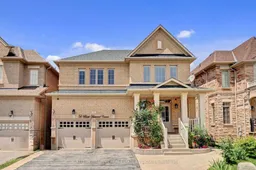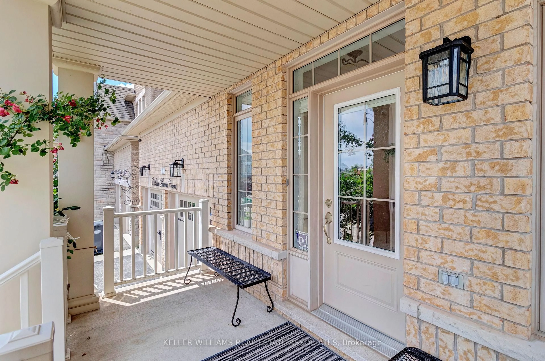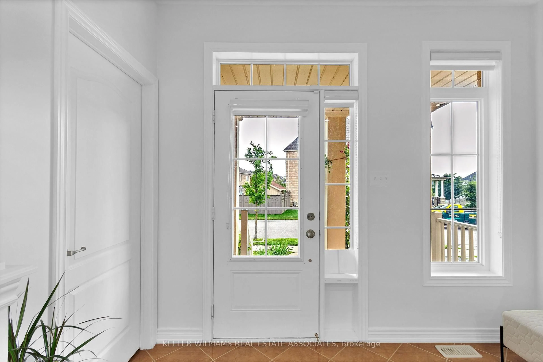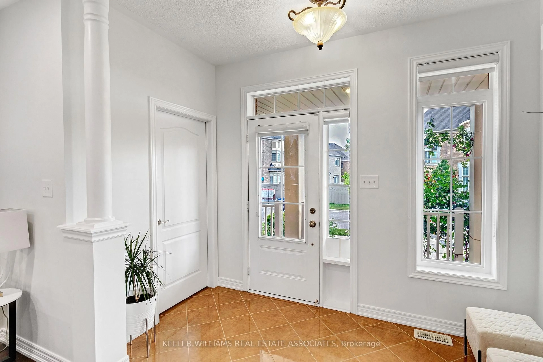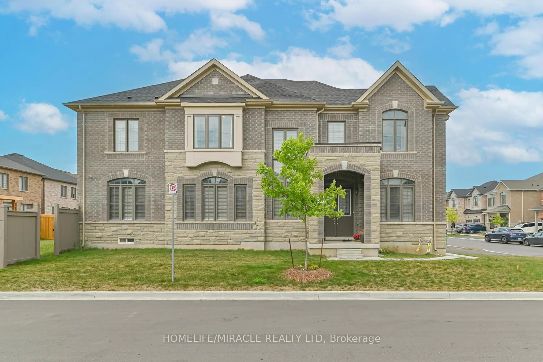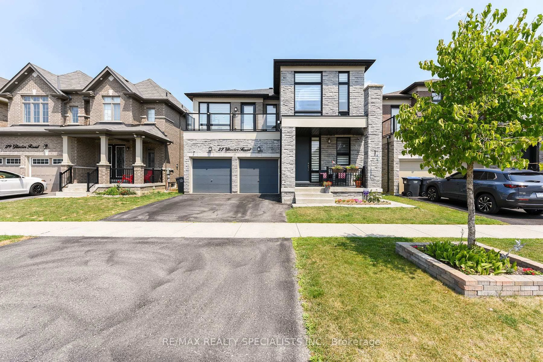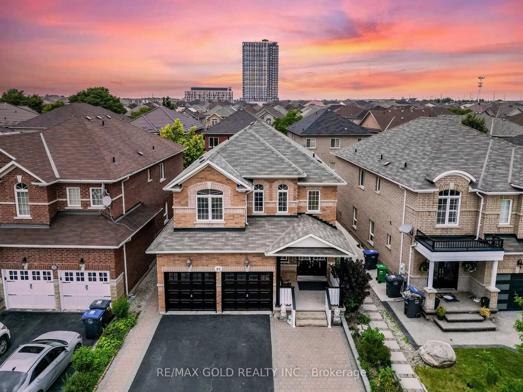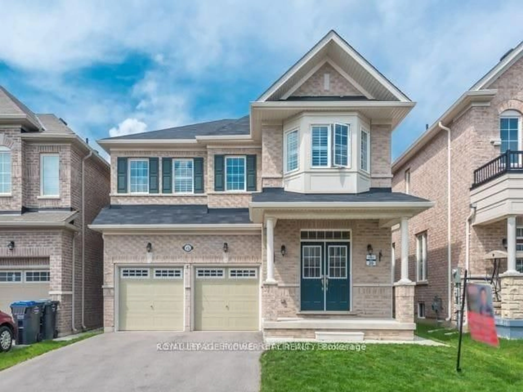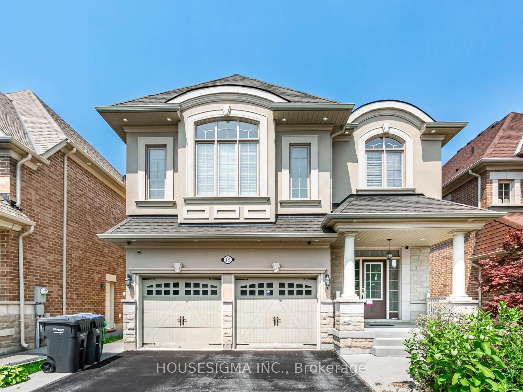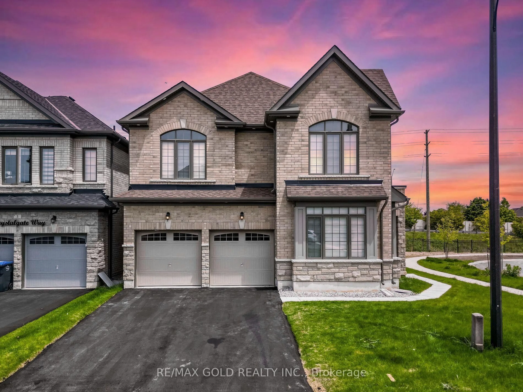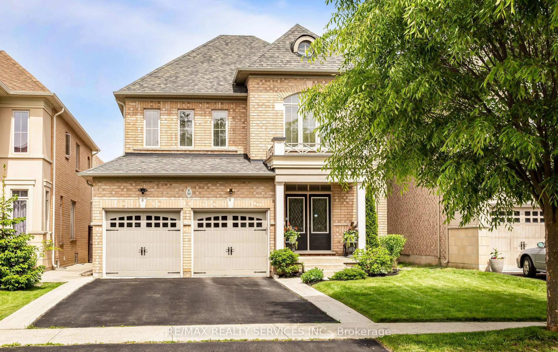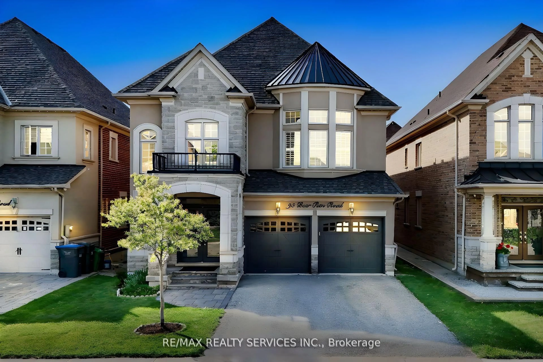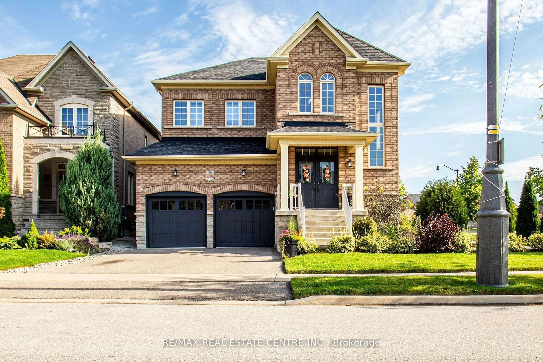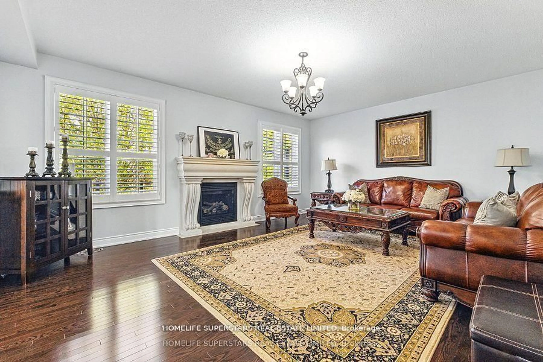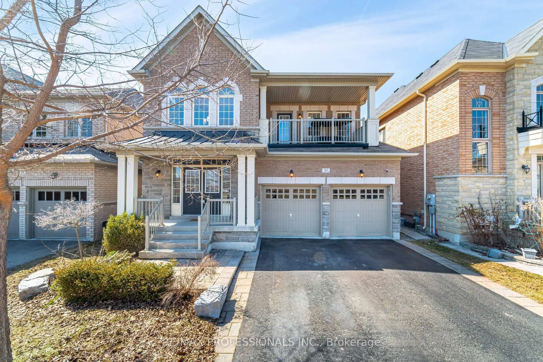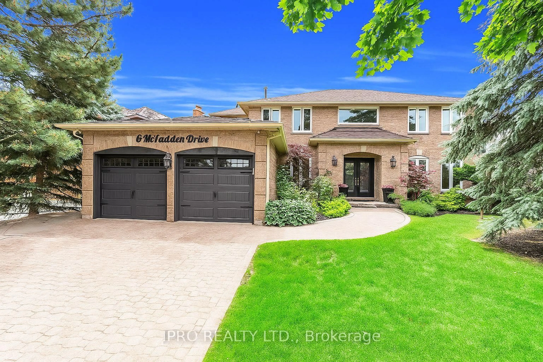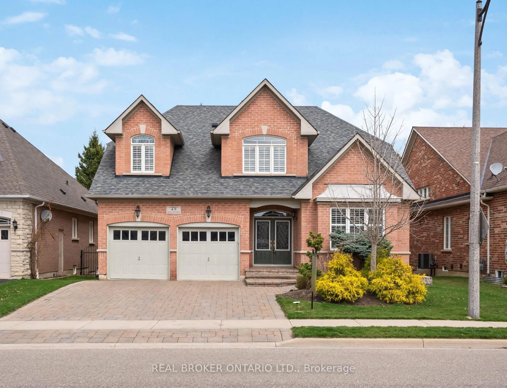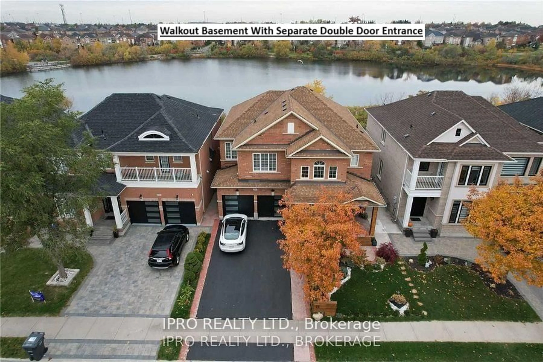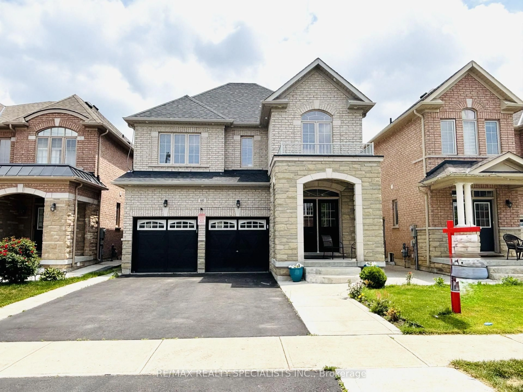51 Black Diamond Cres, Brampton, Ontario L6X 1A2
Contact us about this property
Highlights
Estimated valueThis is the price Wahi expects this property to sell for.
The calculation is powered by our Instant Home Value Estimate, which uses current market and property price trends to estimate your home’s value with a 90% accuracy rate.Not available
Price/Sqft$511/sqft
Monthly cost
Open Calculator

Curious about what homes are selling for in this area?
Get a report on comparable homes with helpful insights and trends.
+9
Properties sold*
$1.6M
Median sold price*
*Based on last 30 days
Description
An exquisite 5+3 bedroom, 4+2 bathroom home nestled in the prestigious "Estates of the Credit Ridge" off of Mississauga Road. The main floor seamlessly blends sophistication with comfort, featuring a spacious living room, a formal dining area, a huge family room with a fireplace and a gourmet kitchen with a large breakfast area. Each of the five generously-sized bedrooms is a private retreat, offering ample space, natural light, and en-suite bathrooms for ultimate convenience. The master suite is a sanctuary of its own, complete with a luxurious spa-like bathroom, a walk-in closet, and a serene ambiance that invites relaxation. The fully finished basement adds another dimension of luxury, featuring a legal apartment with a separate entrance. This space is ideal for extended family, guests, or as an additional income- generating unit, offering a comfortable living area, a modern kitchen, and two comfortable size bedrooms. The second half of the basement is used as a personal gym with a private bathroom and shower.
Property Details
Interior
Features
Main Floor
Dining
2.97 x 4.0hardwood floor / Combined W/Living / Above Grade Window
Family
4.93 x 4.22hardwood floor / Breakfast Area / Fireplace
Kitchen
5.21 x 2.95Ceramic Floor / Granite Counter / Backsplash
Breakfast
5.21 x 3.94Ceramic Floor / Combined W/Kitchen / Bow Window
Exterior
Features
Parking
Garage spaces 2
Garage type Attached
Other parking spaces 3
Total parking spaces 5
Property History
 40
40