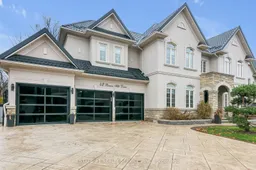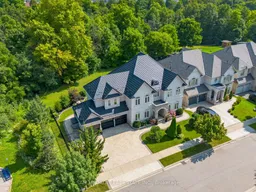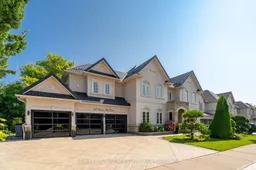.A Rare Find" Triple car garage, Ravine & CORNER ( 175K paid for Premium lot ) Detach house with stone and **STUCCO **around 5000 sqfeet of living space including basement & A luxurious house you can call a true dream house combines comfort, elegance, and top-quality design. including basement & loaded with upgrades of $ 403,785Dollars with feature sheet attached with schedule ( must see ) , **TRIPLE **car Garage With Front Lot 82.35 Ft ( wide) Stamped Patterned Concrete (50K), Upgraded gourmet kitchen with wolf and Jenn air Appliances In Most Sought Area Of "Estate Of Credit Ridge boasting separate **OFFICE **, Living Room, Dining & Family Room . Gleaming Hardwood Throughout, big custom windows showing Ravine view , Cathedral Ceiling with expensive chandelier , life long warranty metal roof ,, custom built tinted glass doors in garage providing ample space for your vehicles and storage needs. 5 bathrooms,. , foyer that leads to a breathtaking gourmet kitchen, complete with top-of-the-line appliances, custom cabinetry, and a large 13ft custom island perfect for entertaining., wine chiller is subzero by wolf & Fridge stove and microwave is Jenn air high end . The finished basement includes a 4-piece bath and 2 additional recreation rooms, picturesque landscape and more and more. Too much to explain as feature sheet added with schedule, Must be seen ! A must see house LOADED WITH UPGRADES OF $ 403,785( Feature sheet attached) Virtual tour link attached.
Inclusions: LOADED WITH UPGRADES OF $ 403,785( Feature sheet attached with schedule must see the breakdown and upgrades of Money spent (as per seller )






