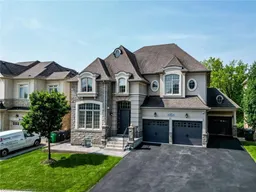•
•
•
•
Contact us about this property
Highlights
Days on market
Login to viewEstimated valueThis is the price Wahi expects this property to sell for.
The calculation is powered by our Instant Home Value Estimate, which uses current market and property price trends to estimate your home’s value with a 90% accuracy rate.Login to view
Price/SqftLogin to view
Monthly cost
Open Calculator
Description
Signup or login to view
Property Details
Signup or login to view
Interior
Signup or login to view
Features
Heating: Forced Air
Cooling: Central Air
Basement: Full, Finished
Exterior
Signup or login to view
Features
Lot size: 7,076 SqFt
Sewer (Municipal)
Parking
Garage spaces 3
Garage type -
Other parking spaces 6
Total parking spaces 9
Property History
Jul 29, 2025
Terminated
Stayed 54 days on market 49Listing by itso®
49Listing by itso®
 49
49Property listed by ROYAL LEPAGE SUPERSTAR REALTY, Brokerage

Interested in this property?Get in touch to get the inside scoop.

