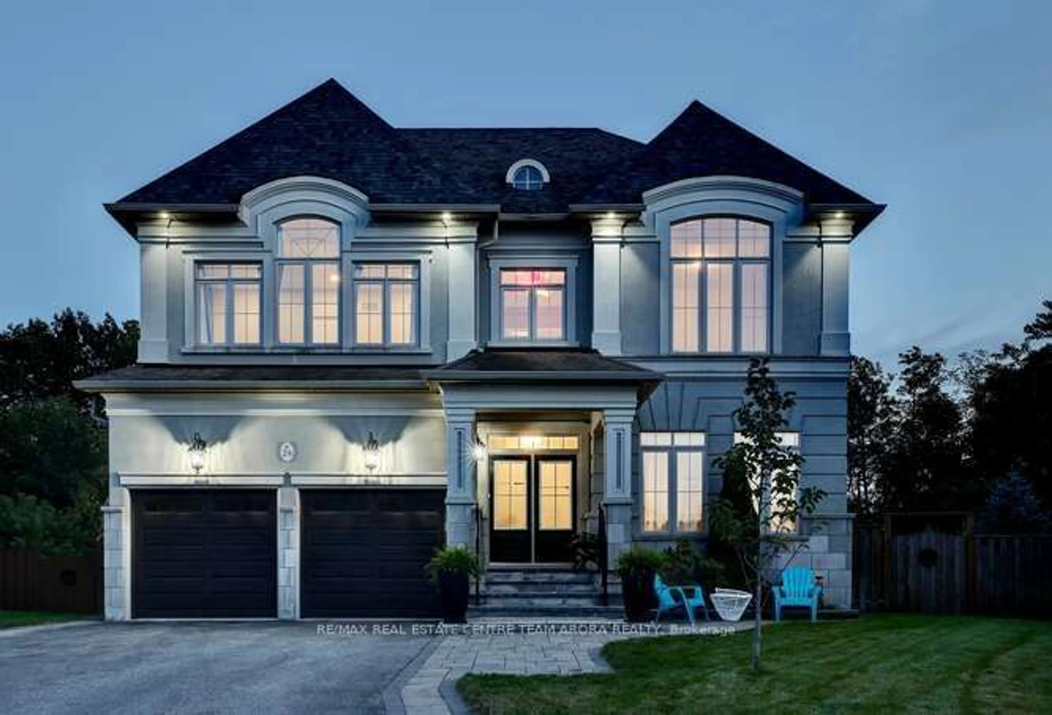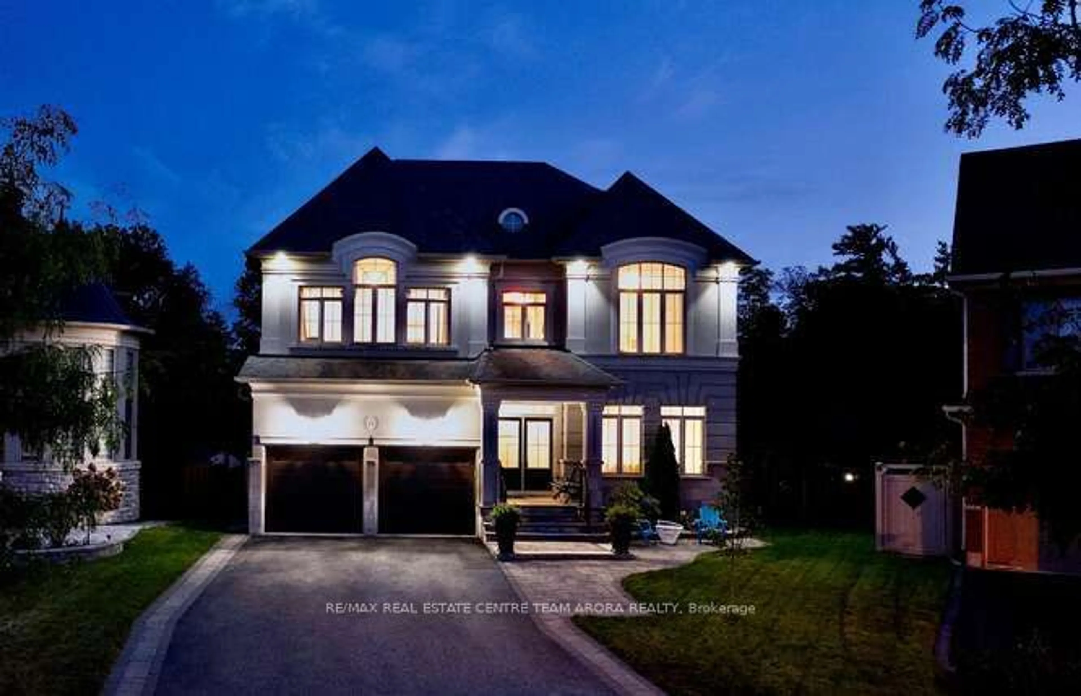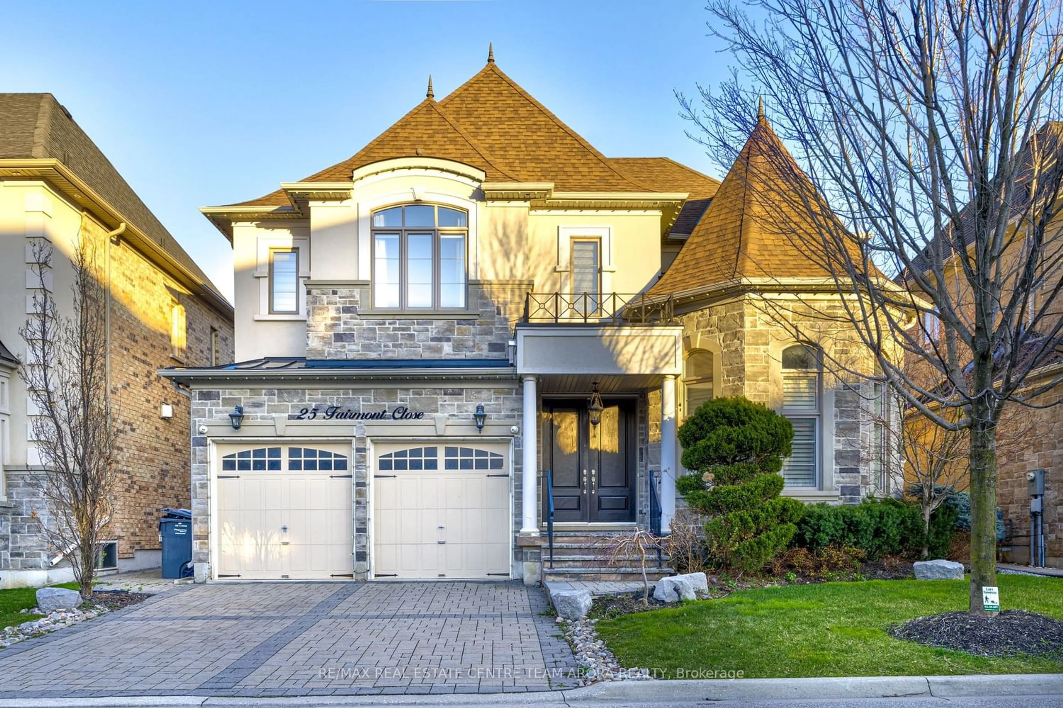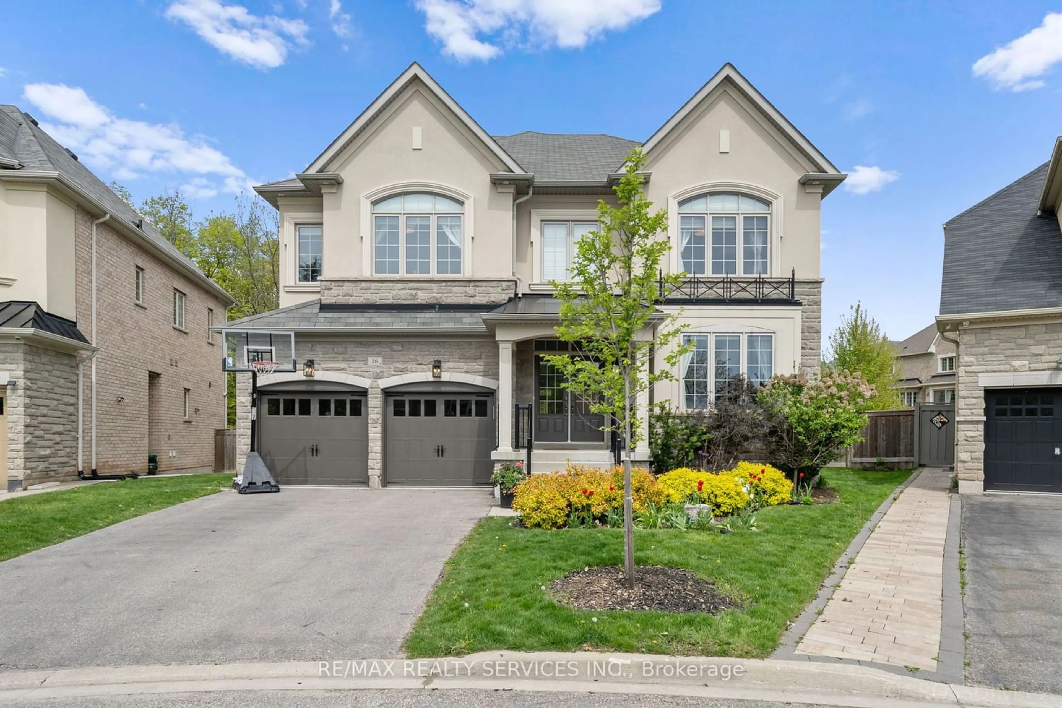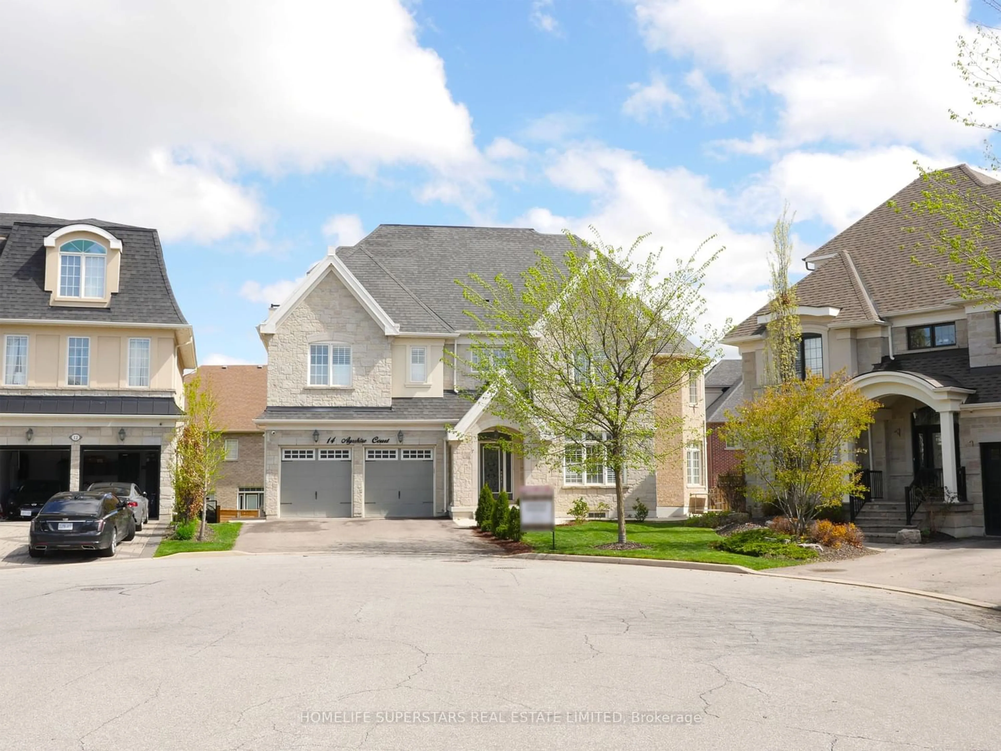24 Cannington Cres, Brampton, Ontario L6X 2Y5
Contact us about this property
Highlights
Estimated ValueThis is the price Wahi expects this property to sell for.
The calculation is powered by our Instant Home Value Estimate, which uses current market and property price trends to estimate your home’s value with a 90% accuracy rate.$2,265,000*
Price/Sqft$653/sqft
Days On Market20 days
Est. Mortgage$11,552/mth
Tax Amount (2024)$11,869/yr
Description
Rarely on the market Over Sized Ravine lot in the Esteemed Estates of the Credit Ridge. Pie shaped Yard with complete Privacy "Nature in the City". With over 6000 sq ft of living space, 10' & 11' ceilings, and an open concept floor plan, the main level alone promises grandeur and comfort. The main level's grand double-door entry, charming foyer, and quintessential den with French doors set the tone for the home's elegance. The Family and Living rooms, adorned with hardwood floors, waffle ceilings, and profile-set pot-lights, create a warm and inviting atmosphere. The kitchen, a dream for any entertainer, features quartz countertops, a spacious pantry, tall cabinets, under-valance lighting, a chef's desk, and a walkout to the deck. Upstairs, the cozy loft with ample sunlight and hardwood floors offers a beautiful sitting area. The Master bedroom is a retreat in itself, boasting his/her closets, a spa shower, standalone tub, and double vanities. Additionally, each bedroom on this level comes with its own ensuite washroom and walk-in closet, adding convenience and luxury. The professionally Finished walk-up basement is a true gem, with 9' high ceilings, stunning hardwood floors, two bedrooms, barn doors, a full bath, a rec area, and a modern kitchen. With over $110K spent on finishing, this basement is sure to impress. Outside, the backyard oasis is a nature lover's dream, featuring an inground pool, hot tub, insulated cabana, outdoor shower, and private access to a forested conservation area. The inground sprinkler system adds convenience, while the 8-car "unheard of" driveway and 2-car garage offer ample parking space. Located within walking distance to Top Rated Elementary and High schools, this Home truly stands out as a rare find. It seamlessly blends Luxury, Comfort, and functionality, making it a perfect Sanctuary for Families and Entertainers alike.
Property Details
Interior
Features
Bsmt Floor
Br
Closet / 4 Pc Bath
Rec
Combined W/Kitchen / Walk-Up
Exterior
Features
Parking
Garage spaces 2
Garage type Attached
Other parking spaces 8
Total parking spaces 10
Property History
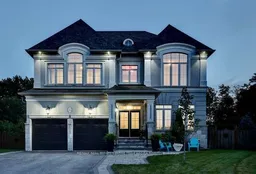 40
40Get an average of $10K cashback when you buy your home with Wahi MyBuy

Our top-notch virtual service means you get cash back into your pocket after close.
- Remote REALTOR®, support through the process
- A Tour Assistant will show you properties
- Our pricing desk recommends an offer price to win the bid without overpaying
