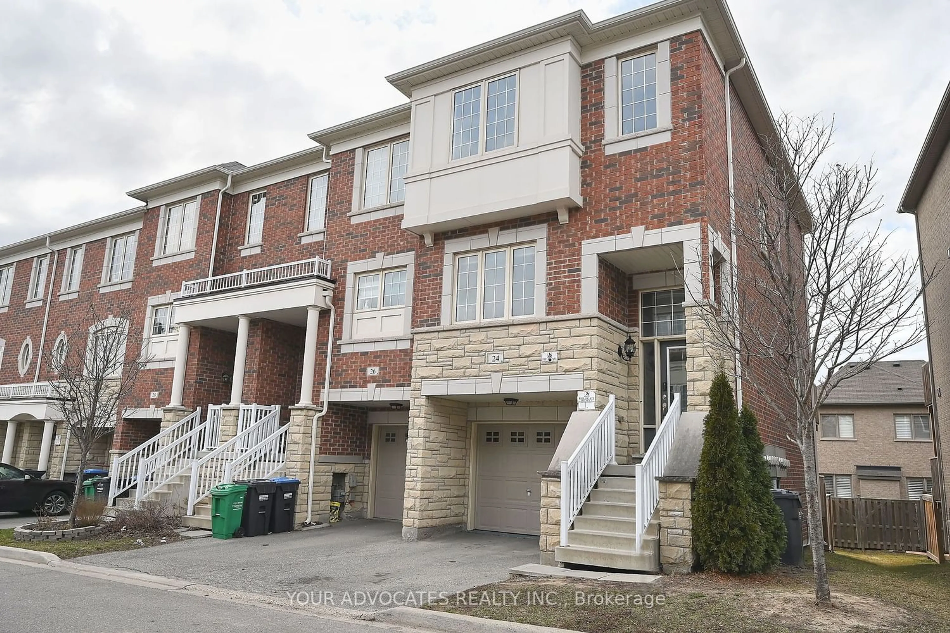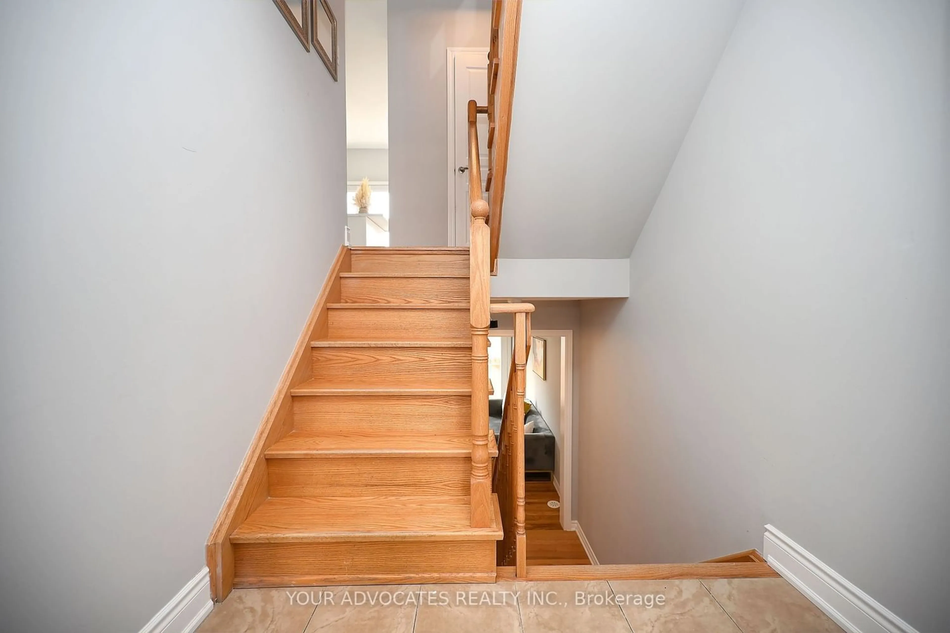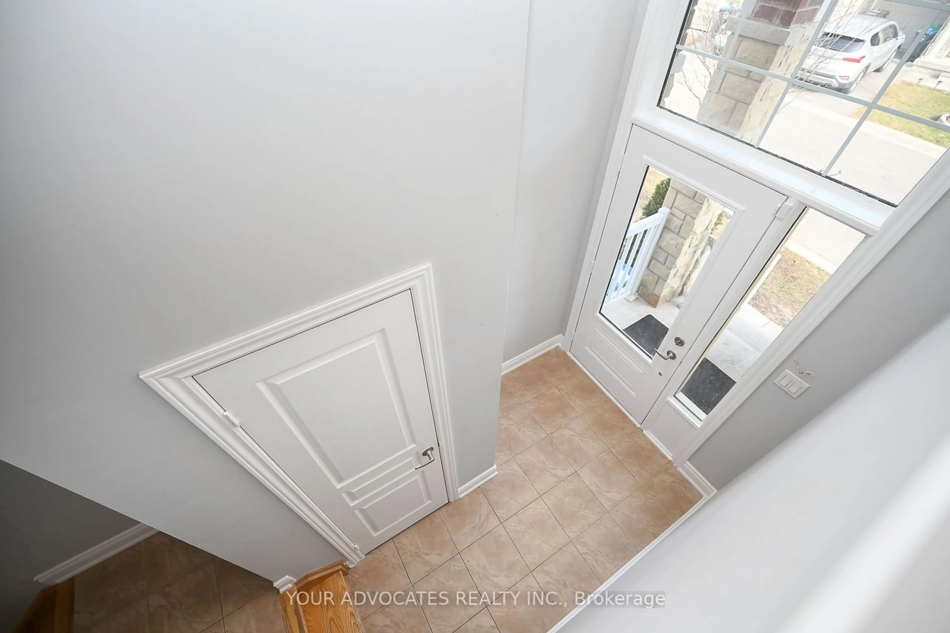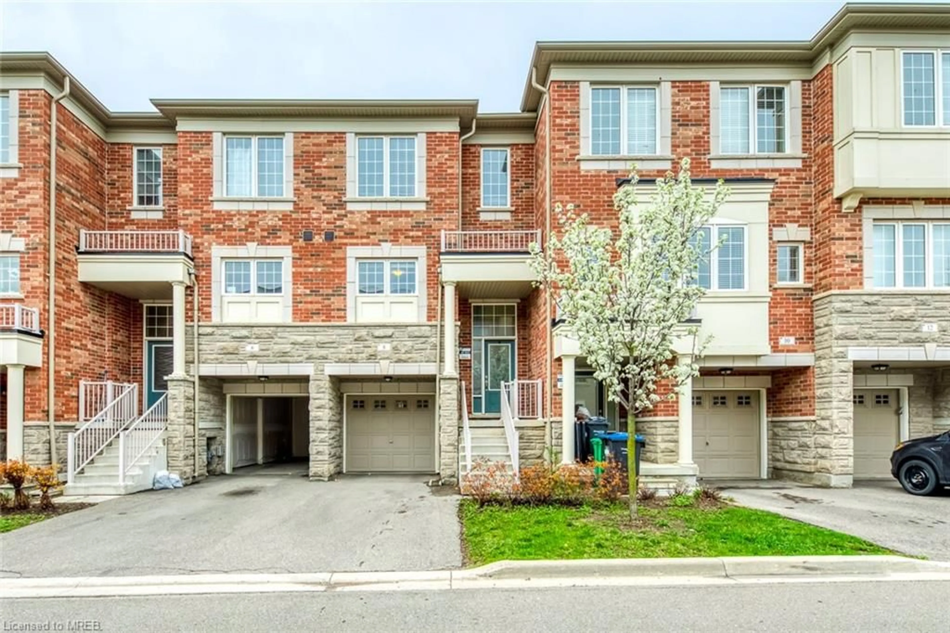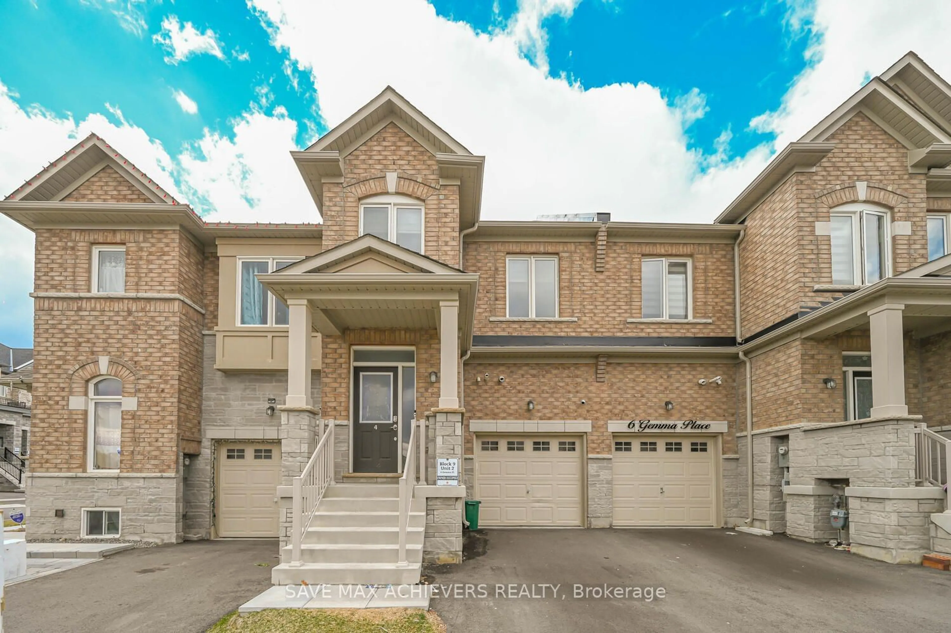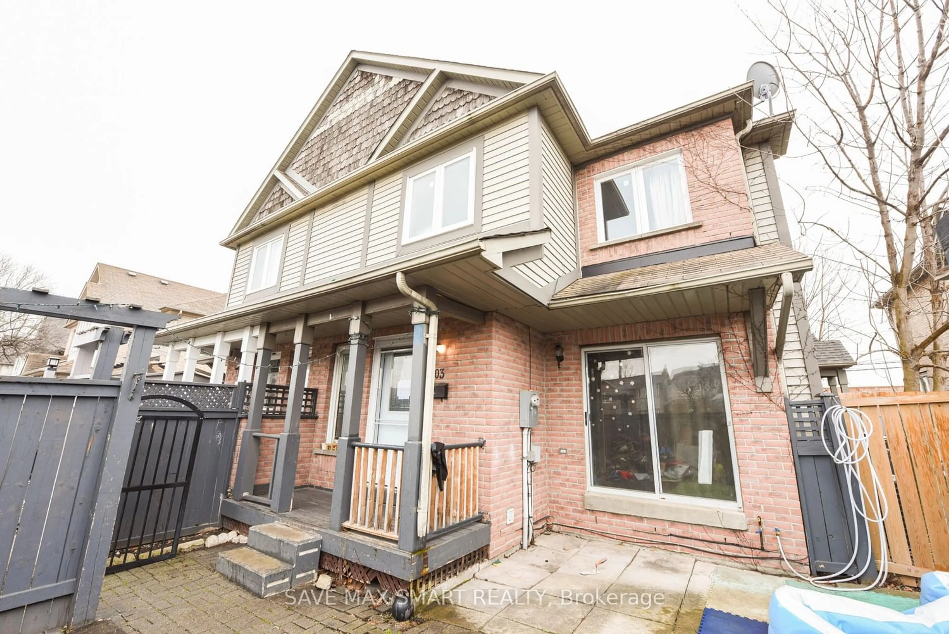24 Aspen Hills Rd, Brampton, Ontario L6Y 6E4
Contact us about this property
Highlights
Estimated ValueThis is the price Wahi expects this property to sell for.
The calculation is powered by our Instant Home Value Estimate, which uses current market and property price trends to estimate your home’s value with a 90% accuracy rate.$844,000*
Price/Sqft$513/sqft
Days On Market16 days
Est. Mortgage$3,779/mth
Tax Amount (2023)$4,448/yr
Description
Gorgeous, Renovated End Unit Townhome! Features Include- Freshly Painted Thru-out, Hdwd Flr And New Laminate Flr in B/R's! Stunning Kitchen Boasts New Cabinetry, Centre Island/ S/S Appl & New Quartz Counter/Top(s). New Light Fixtures In Common Areas, 9Ft Ceilings On The Main Floor. Newly Renovated Washrooms with New Vanities/Quartz Counters and Electric Mirrors! Newly Painted Garage! 4th B/R Is Located On The Main Floor With A Double Door W/O To The Back Yard! This Spacious Unit Is Move In Ready! Situated In A Highly Desirable Area Providing Convenient Access To Schools, Transit, Places Of Worship, Sheridan College, Parks And Much More! This Is A Must See!Extras:SS Fridge, SS Stove, New B/I Dishwasher, Washer, Dryer, All Elfs, All Window Coverings. POTL Fee- $158 Per Month Includes Snow Removal and Garbage Removal.
Property Details
Interior
Features
Main Floor
4th Br
3.66 x 3.50Hardwood Floor / Walk-Out / Closet
Exterior
Features
Parking
Garage spaces 1
Garage type Built-In
Other parking spaces 1
Total parking spaces 2
Property History
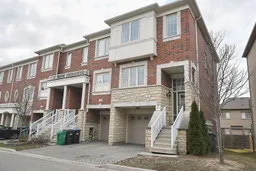 28
28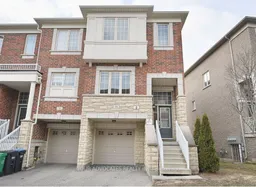 27
27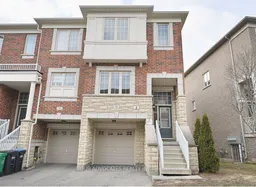 34
34Get an average of $10K cashback when you buy your home with Wahi MyBuy

Our top-notch virtual service means you get cash back into your pocket after close.
- Remote REALTOR®, support through the process
- A Tour Assistant will show you properties
- Our pricing desk recommends an offer price to win the bid without overpaying
