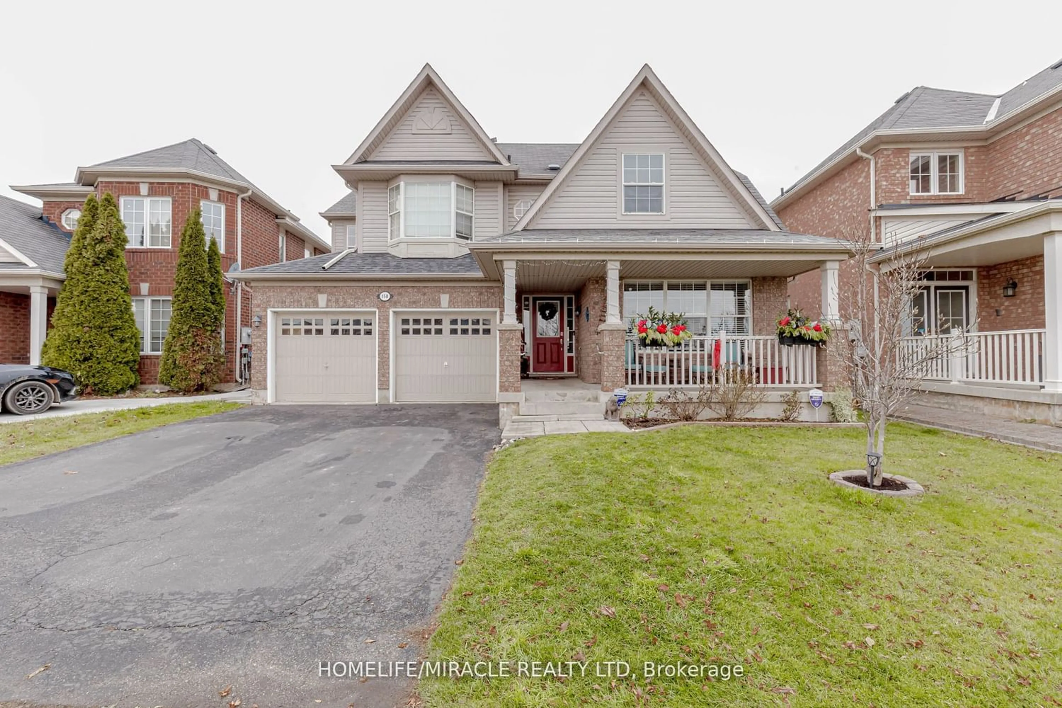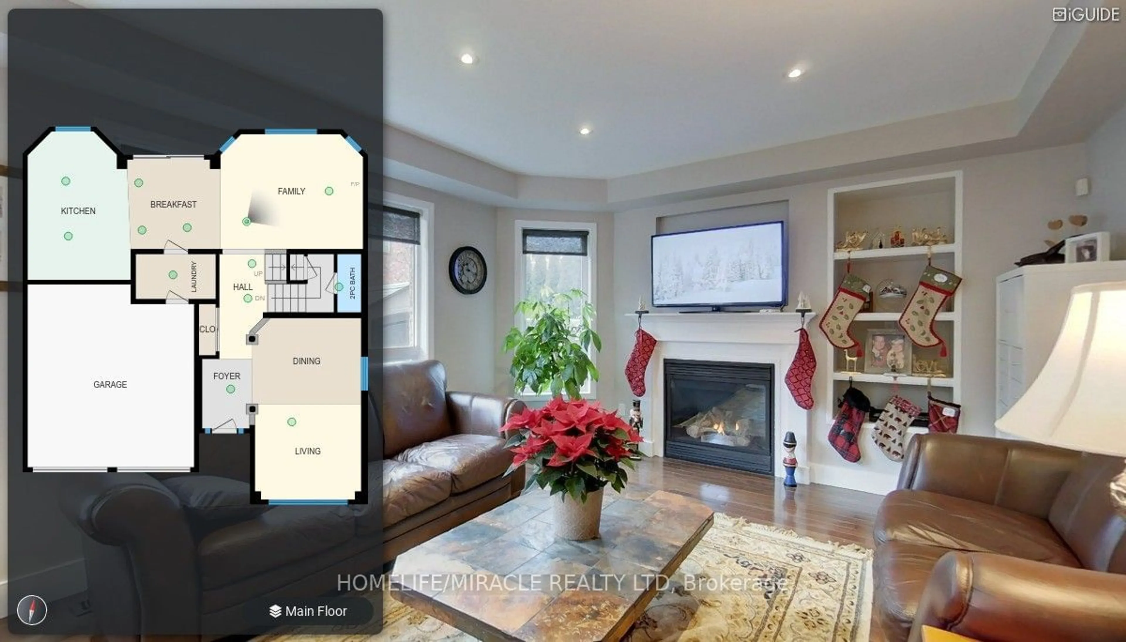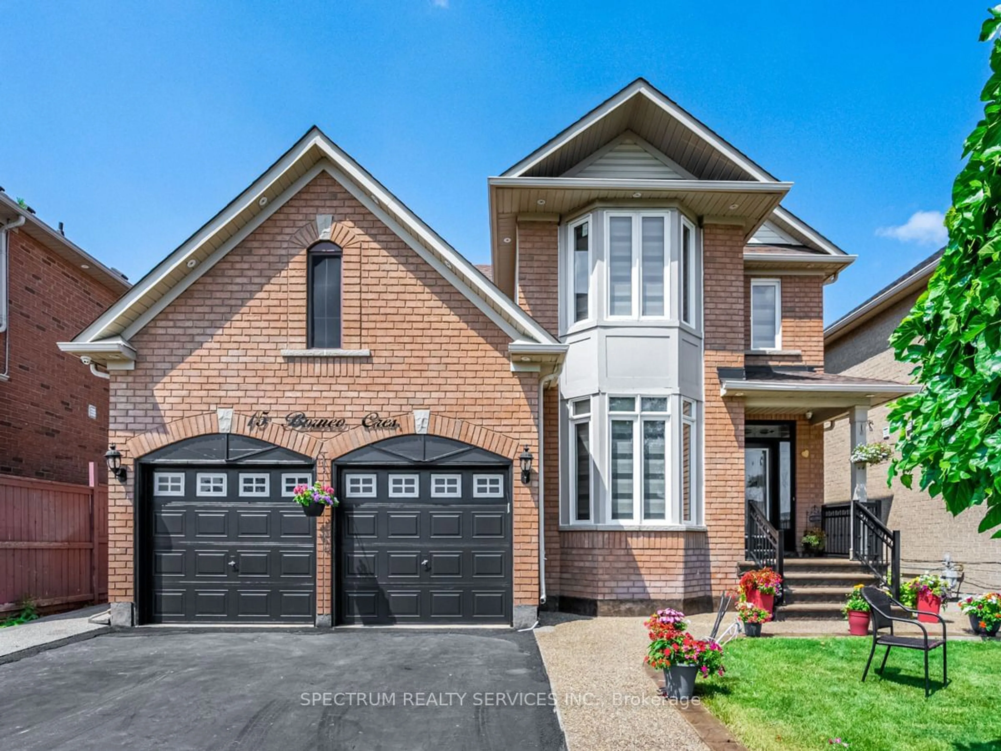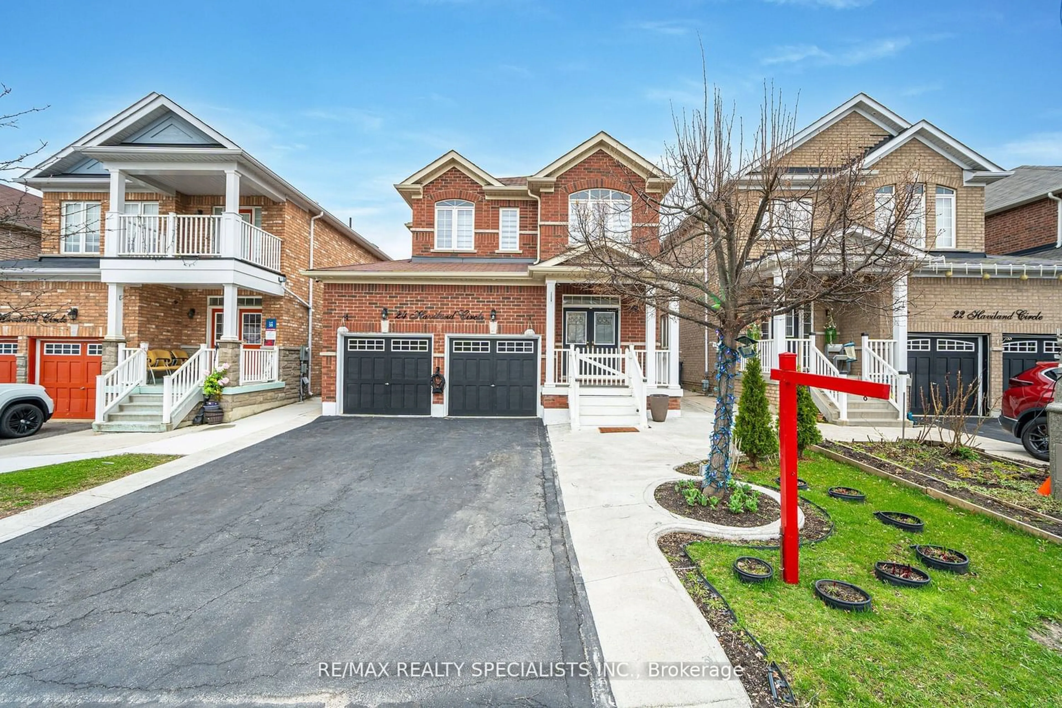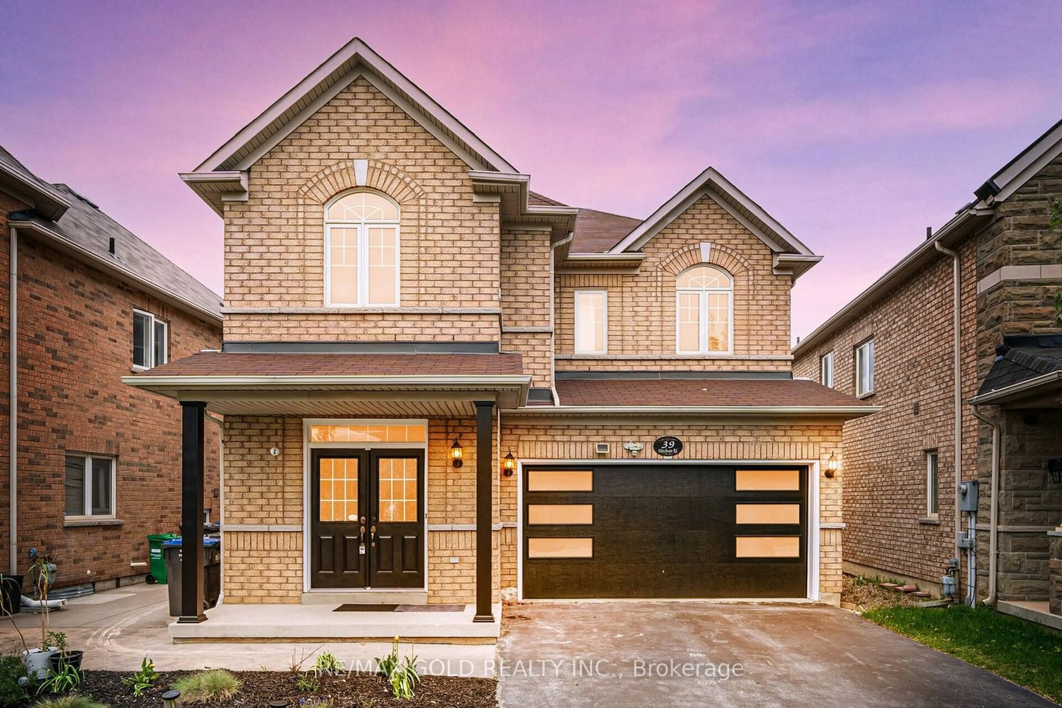158 Valleyway Dr, Brampton, Ontario L6X 0N3
Contact us about this property
Highlights
Estimated ValueThis is the price Wahi expects this property to sell for.
The calculation is powered by our Instant Home Value Estimate, which uses current market and property price trends to estimate your home’s value with a 90% accuracy rate.$1,160,000*
Price/Sqft$476/sqft
Days On Market47 days
Est. Mortgage$5,579/mth
Tax Amount (2023)$6,298/yr
Description
Nestled near a prestigious regional arts high school and moments from mount pleasant Go, this spacious 4+1 bedroom, 3 bathroom home is designed for comfort and accessibility. Equipped with a stair lift and handrails, it ensures ease of movement for all. Enjoy the warmth of a gas fireplace, unwind in the luxurious hot tub, and entertain in the backyard oasis with a ne patio, gazebo, and garden beds. The chef's kitchen boats granite countertops and brand new appliances. An oversized garage offers ample storage. The primary ensuite is luxurious, and the fifth bedroom offers versatility, sound proofed originally used as a home theatre with surround sound. Central vacuum system included. Enjoy privacy and tranquility with unobstructed views of the green space and a pond across the street. Don't miss out on calling this place home!
Upcoming Open Houses
Property Details
Interior
Features
Main Floor
Living
3.10 x 5.87Hardwood Floor / Combined W/Dining
Dining
3.61 x 5.87Hardwood Floor / Combined W/Living
Family
4.83 x 3.89Hardwood Floor / Gas Fireplace
Kitchen
3.48 x 5.00Centre Island / Granite Counter
Exterior
Features
Parking
Garage spaces 2
Garage type Built-In
Other parking spaces 4
Total parking spaces 6
Property History
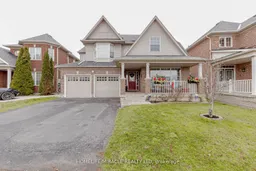 33
33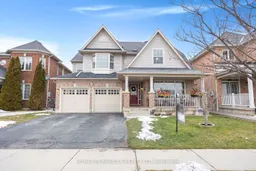 33
33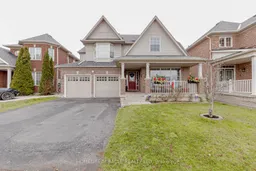 40
40Get an average of $10K cashback when you buy your home with Wahi MyBuy

Our top-notch virtual service means you get cash back into your pocket after close.
- Remote REALTOR®, support through the process
- A Tour Assistant will show you properties
- Our pricing desk recommends an offer price to win the bid without overpaying
