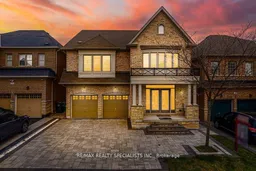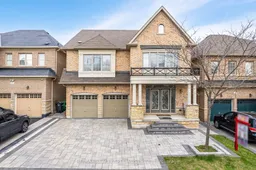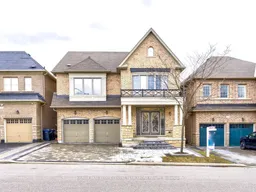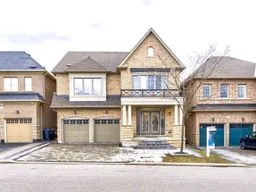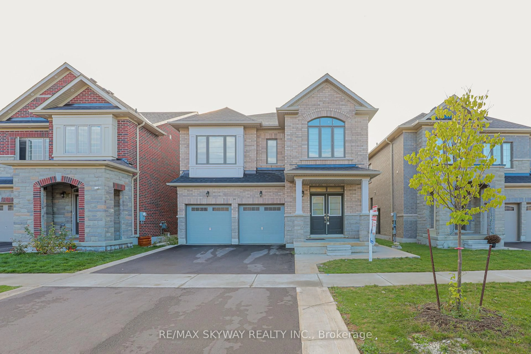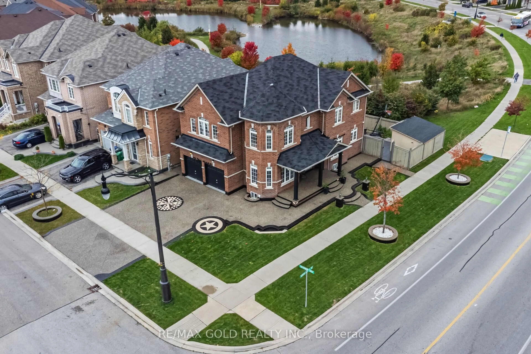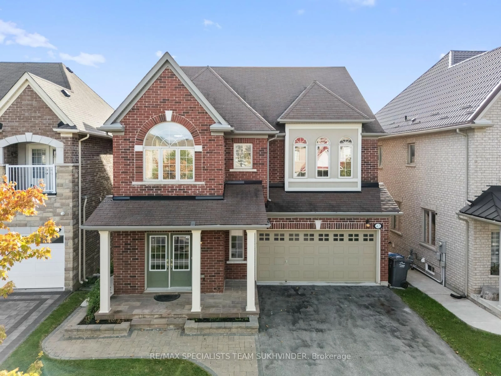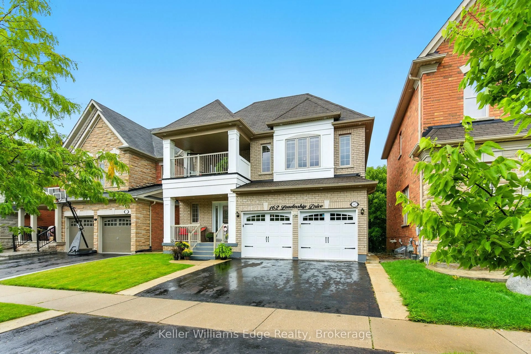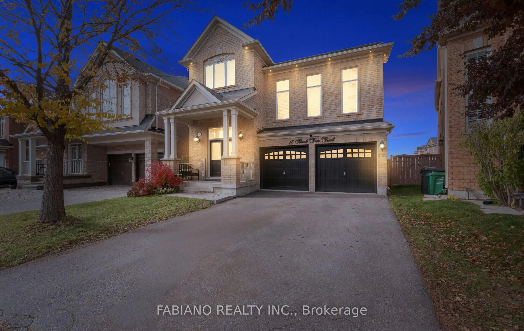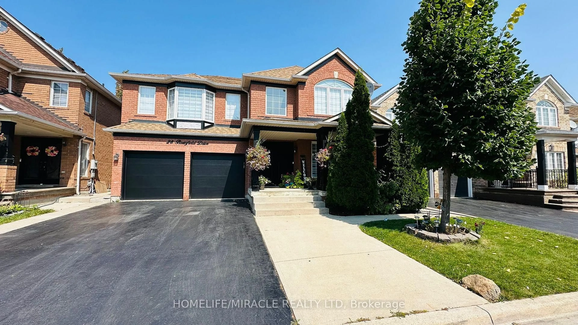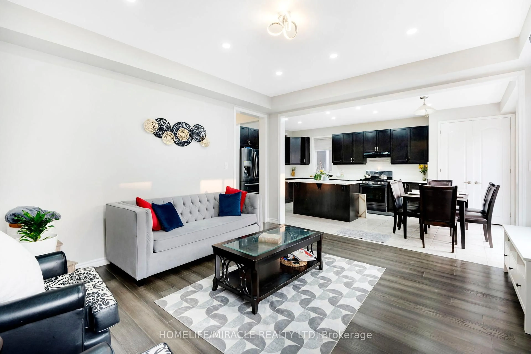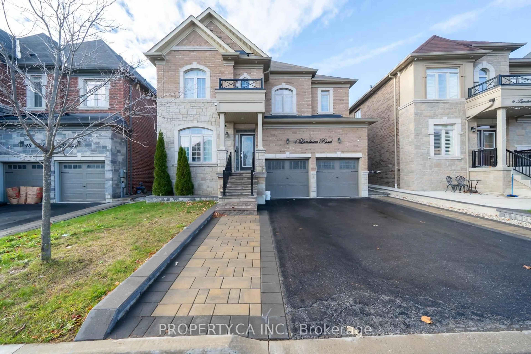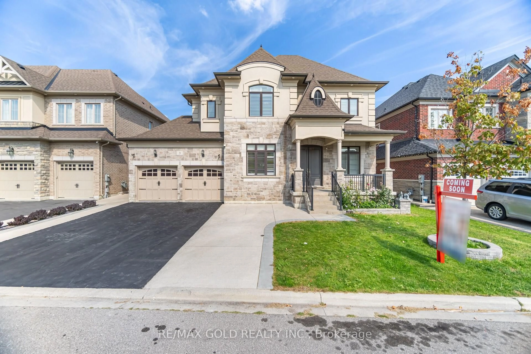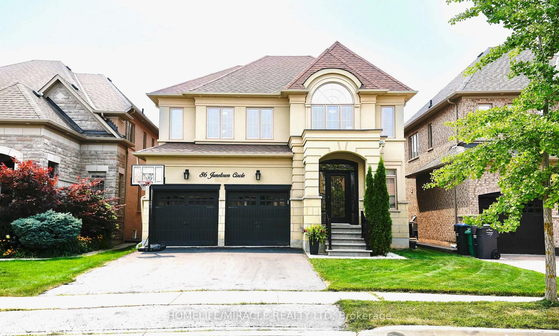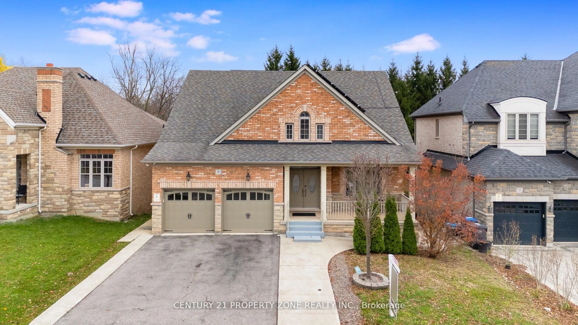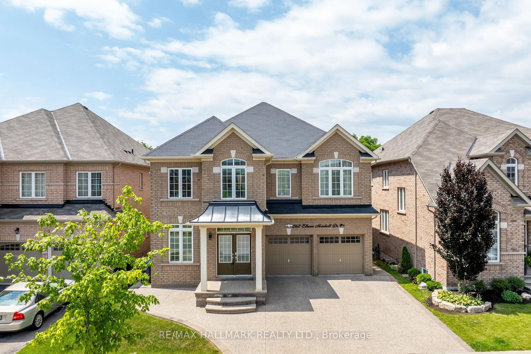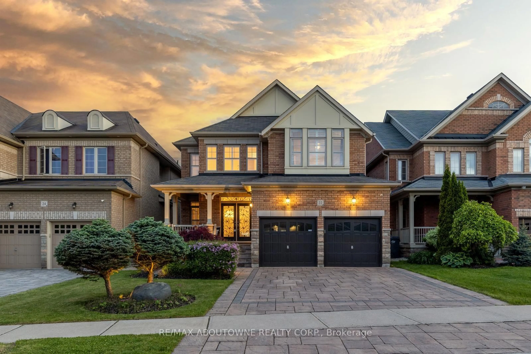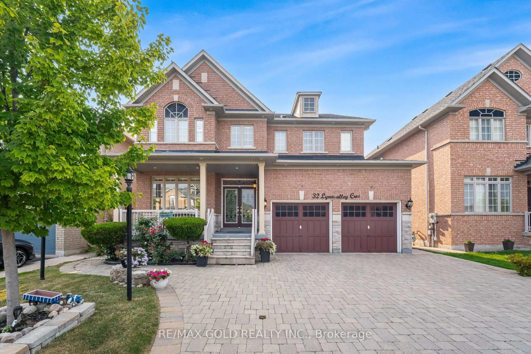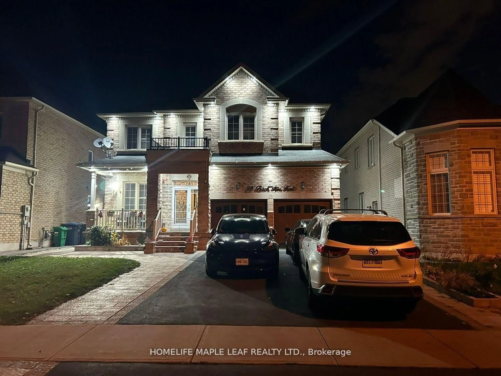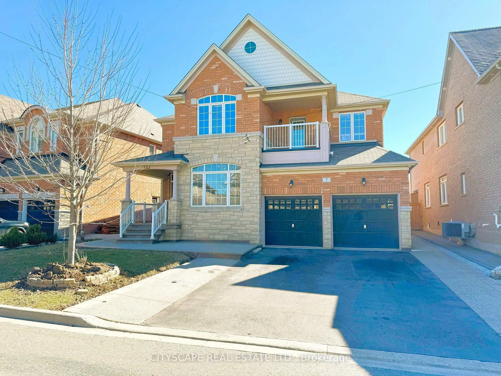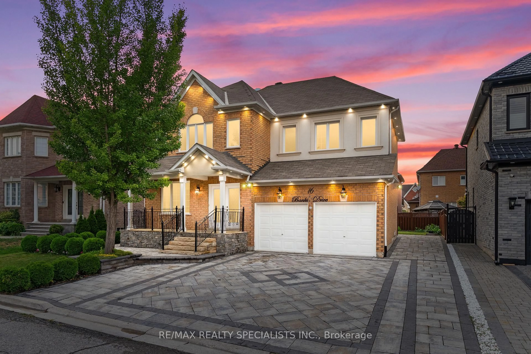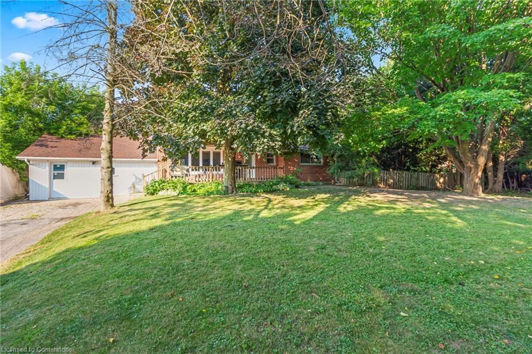Step into luxury at 15 Cranwood Circle! This 5+2 bed, 5 bath home in prestigious Credit Valley with approx 4280 sqft of total living space offering elegant living with double door entry, hardwood floors, pot lights, main floor office, powder room & laundry. Open-concept layout includes combined living/dining, bright family room with fireplace & chefs kitchen with S/S appliances, backsplash, breakfast area & walkout to a landscaped yard with 2-tier deck. Upstairs features 5 spacious bedrooms: primary with tray ceiling, 2 W/I closets & 5-pc ensuite; 2nd bedroom with 3-pc ensuite; and one more Jack and Jill 3-pc bath. City-approved 2-bed + den basement apt (never lived in) with separate entrance, dual stair access, kitchen, living area, 3-pc bath, 2 beds with closets & den ideal for income or in-laws. Interlocked driveway with no sidewalk, right across to Churchville Public school. Close to David Suzuki Secondary School, St Monica Elementary School, Copeland Public School, parks & transit, plazas, highway 407. This is refined family living at its best!
Inclusions: All electrical light fixtures; existing stainless steel fridge, stove and b/i dishwasher,clothes washer and dryer, All window blinds and coverings
