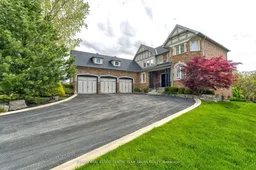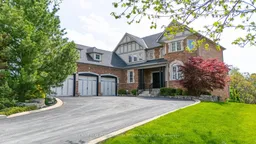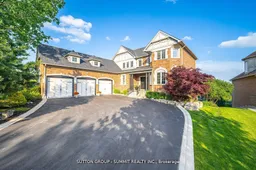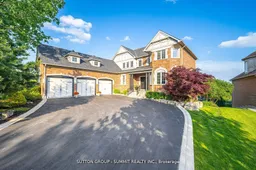Welcome to this stunning executive detached home, perfectly situated on a rare premium 89 ft x 159 ft lot in the prestigious Credit Valley community. Boasting around 5000 sq. ft. of elegant living space, this 3+1-bedroom, 4-bathroom residence combines modern luxury with timeless comfort all nestled on a peaceful cul-de-sac surrounded by lush greenery and backing directly to a golf course. Step inside and be greeted by soaring vaulted ceilings and smooth 9-foot ceilings throughout the main floor, complemented by pristine hardwood floors and abundant natural light that fills every room. The expansive great room features a cozy gas fireplace, ideal for relaxing or entertaining guests. The chef-inspired kitchen shines with a large center island, built-in stainless-steel appliances, and seamless flow into the formal dining room perfect for hosting elegant dinners or casual gatherings. The spacious main floor primary bedroom is your private retreat, complete with a luxurious ensuite and a generous walk-in closet. The fully finished walk-out basement is designed for versatility and entertainment, offering a rec room with wet bar and fireplace, a large bedroom, and a game room ideal for multigenerational living or a high-end in-law suite. Enjoy summer days in the private fenced yard featuring an inviting inground pool, perfect for outdoor fun and relaxation. Parking is a breeze with 15 total spaces, including a spacious 3-car garage. Located close to top-rated schools, golf courses, parks, and all essential amenities, this estate-style home represents a rare opportunity to own in one of Brampton's most coveted neighborhoods.
Inclusions: All Elf's, S/S Appliances, Fridge, Stove, Washer and Dryer. Built-in Microwave/ Oven.







