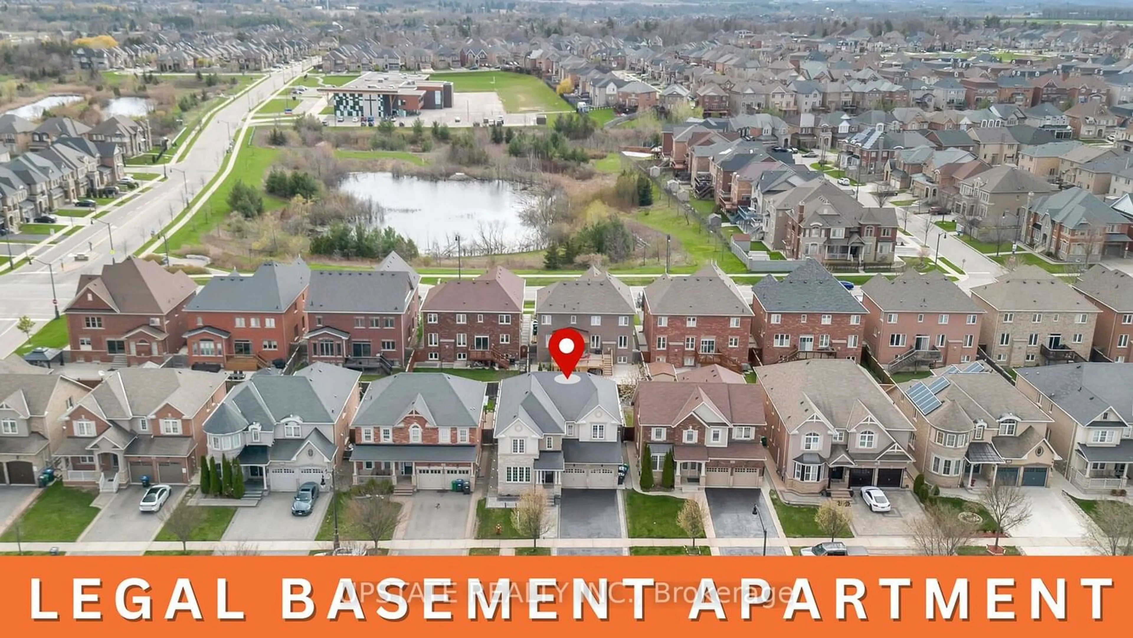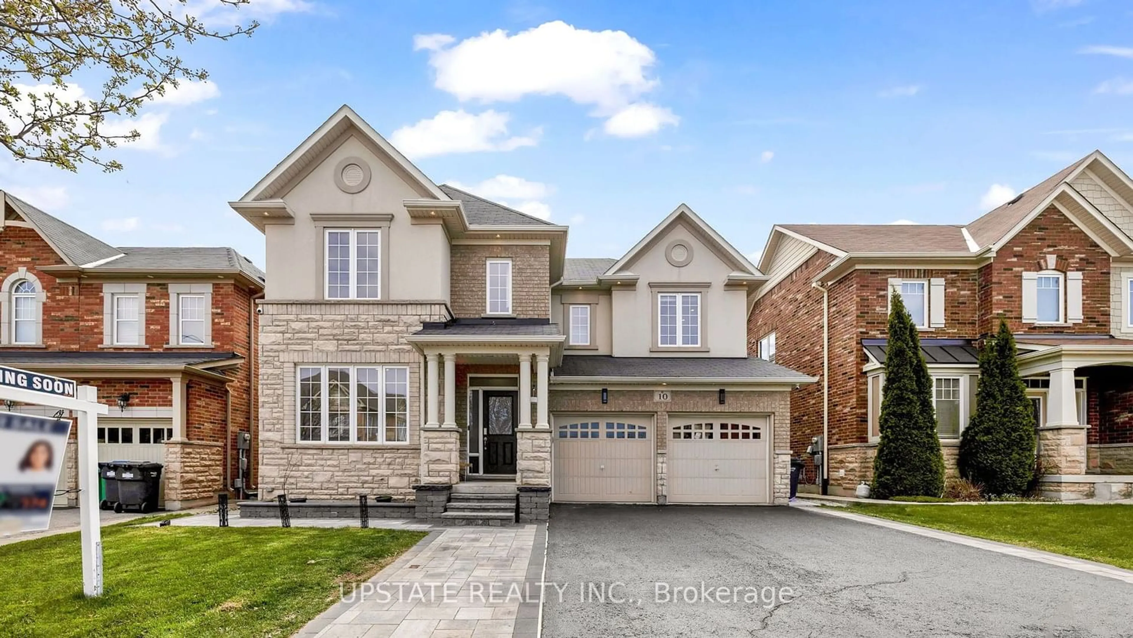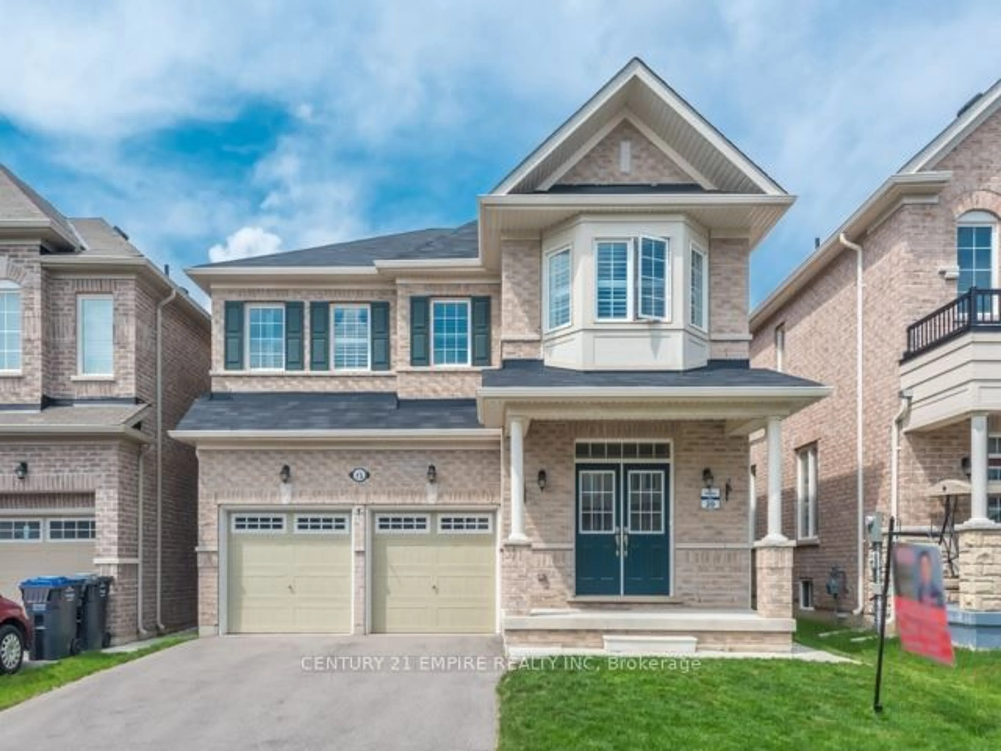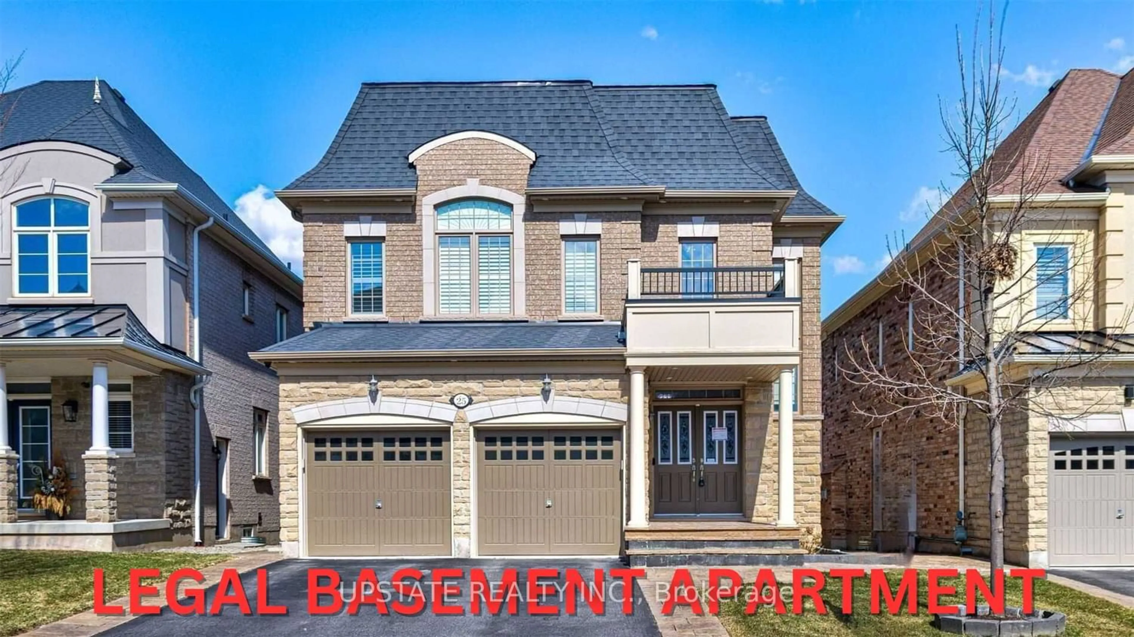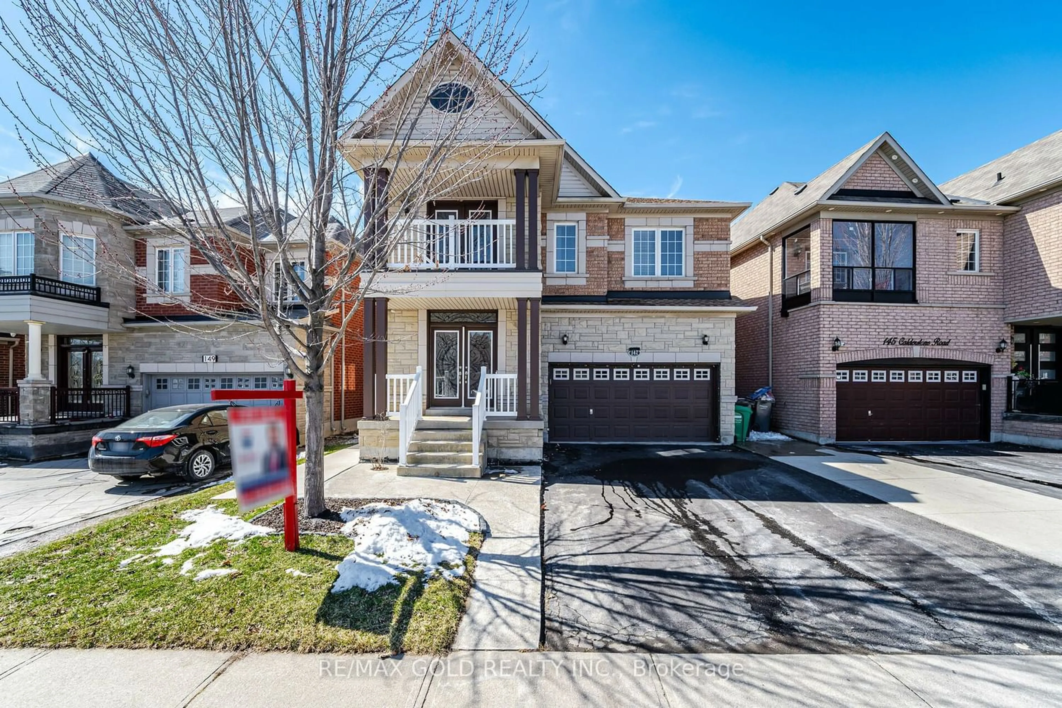10 Pine Island Way, Brampton, Ontario L6X 0Z6
Contact us about this property
Highlights
Estimated ValueThis is the price Wahi expects this property to sell for.
The calculation is powered by our Instant Home Value Estimate, which uses current market and property price trends to estimate your home’s value with a 90% accuracy rate.$1,567,000*
Price/Sqft-
Days On Market11 days
Est. Mortgage$7,726/mth
Tax Amount (2023)$8,831/yr
Description
This exquisite home boasts 4+3 bedrooms and 6 bathrooms, complete with a LEGAL BASEMENT APARTMENT, situated in the sought-after Estates of Credit Ridge community. Its captivating exterior showcases a blend of stone and stucco. Upon entering, you're greeted by hardwood floors and recessed lighting in the family and dining areas. The kitchen is a chef's dream, featuring a built-in gas stove, stone countertops, recessed lighting, and a center island with ceramic flooring. Additionally, there's a convenient walk-in pantry in the kitchen. A separate den with ample natural light offers flexibility, while the spacious laundry room is equipped with built-in shelves and a custom counter. The bedrooms are generously proportioned with abundant natural light, with the primary bedroom boasting a walk-in closet, a luxurious 5-piece ensuite, and built-in shelves. The basement apartment comprises three spacious bedrooms, a combined recreational room, a living area, and a kitchen with a potential rental income of 3000.Outside, the property is adorned with features to enhance both security and ambiance. Landscape lights and hard-wired landscape lighting illuminate the exterior, creating a welcoming atmosphere. Interlocking front and back areas, along with a custom shed, further enhance the functionality and appeal of the outdoor space. With 200 AMP service, this home is a true gem and a must-see to fully appreciate its charm. B/I BBQ in the backyard with sink and countertop. It's conveniently located near the GO station, highway access, and all amenities including Ingleborough Public School. Don't miss out on this exceptional opportunity!
Property Details
Interior
Features
2nd Floor
3rd Br
4.88 x 3.36Picture Window / Double Closet / Broadloom
Prim Bdrm
6.73 x 5.81B/I Closet / Stone Counter / 5 Pc Ensuite
2nd Br
4.91 x 3.99W/I Closet / B/I Shelves / Closet Organizers
4th Br
3.35 x 4.90Window / B/I Closet / Broadloom
Exterior
Features
Parking
Garage spaces 2
Garage type Attached
Other parking spaces 4
Total parking spaces 6
Property History
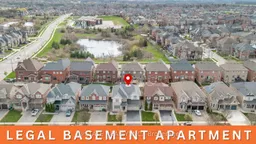 40
40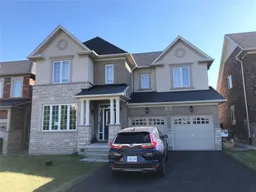 13
13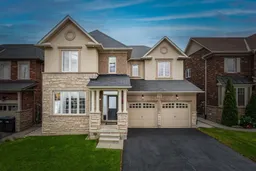 39
39Get an average of $10K cashback when you buy your home with Wahi MyBuy

Our top-notch virtual service means you get cash back into your pocket after close.
- Remote REALTOR®, support through the process
- A Tour Assistant will show you properties
- Our pricing desk recommends an offer price to win the bid without overpaying
