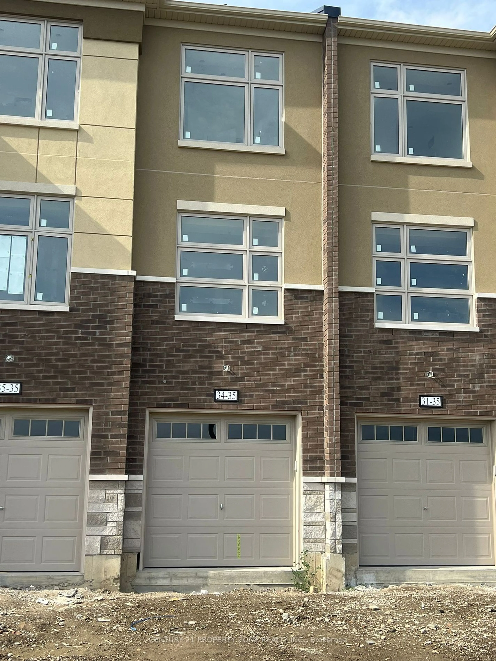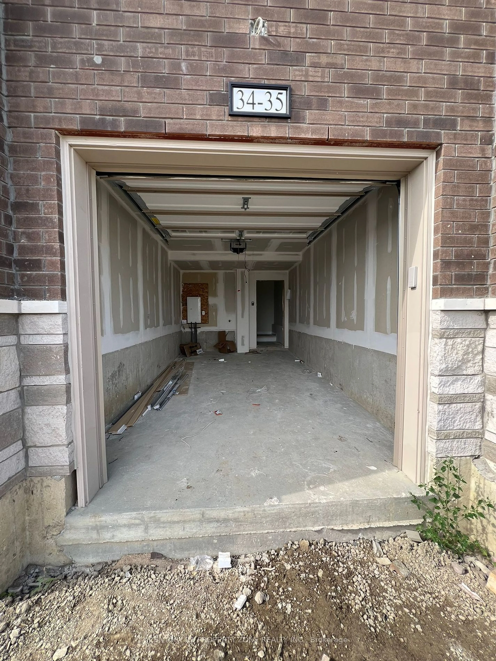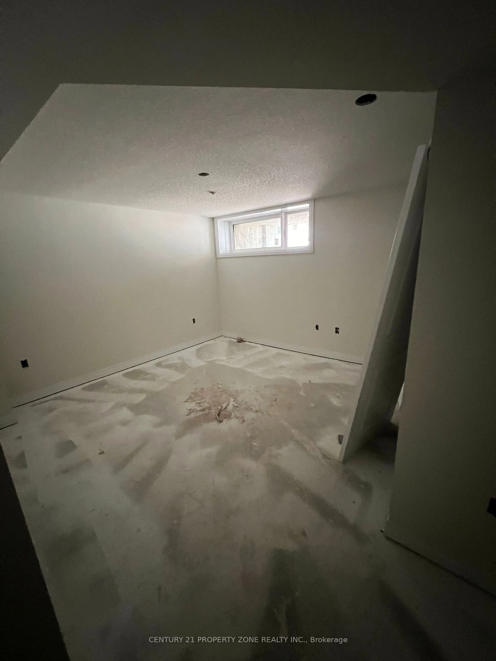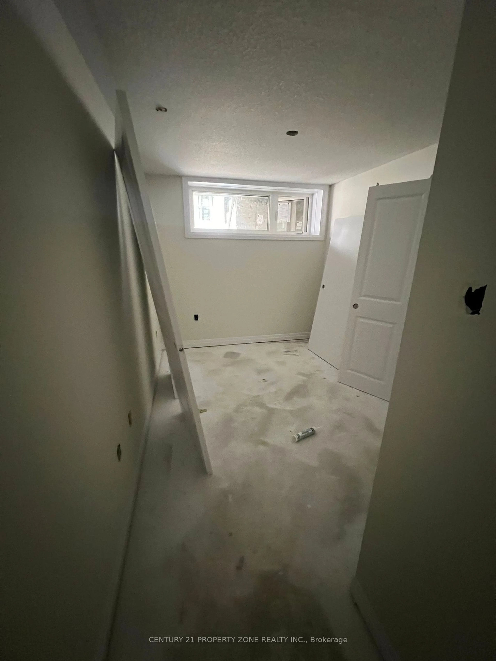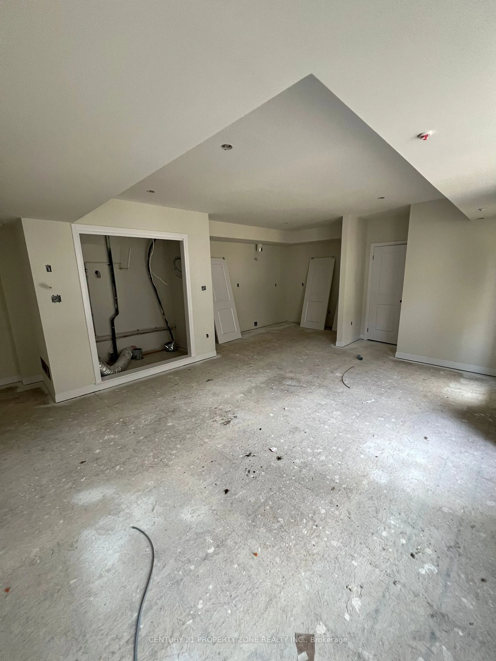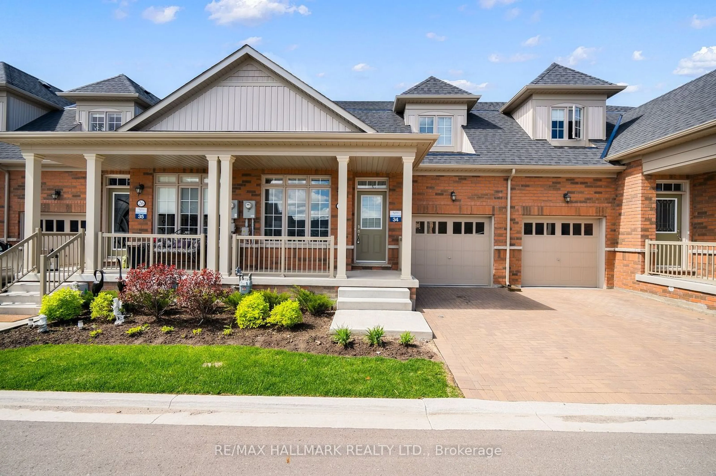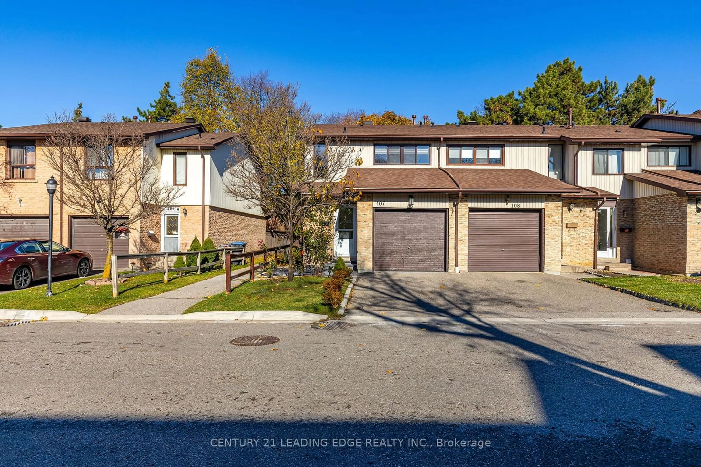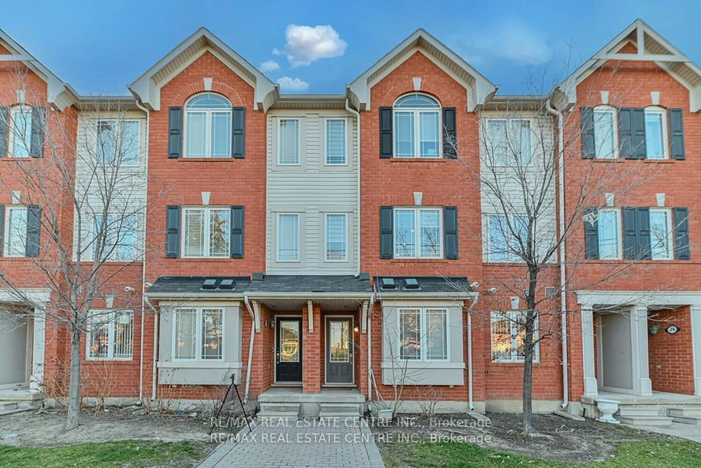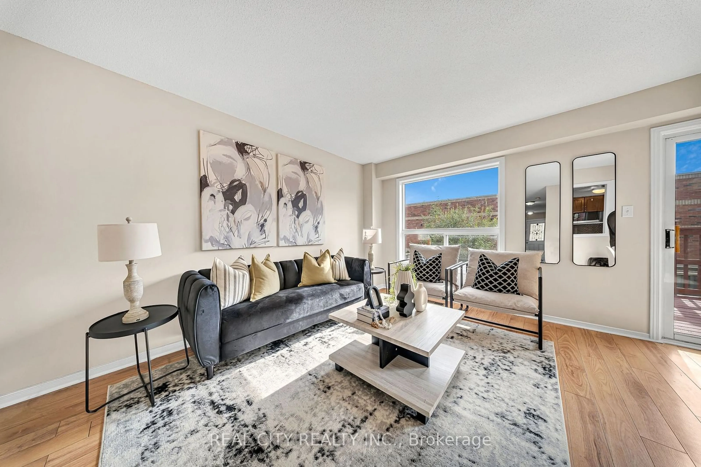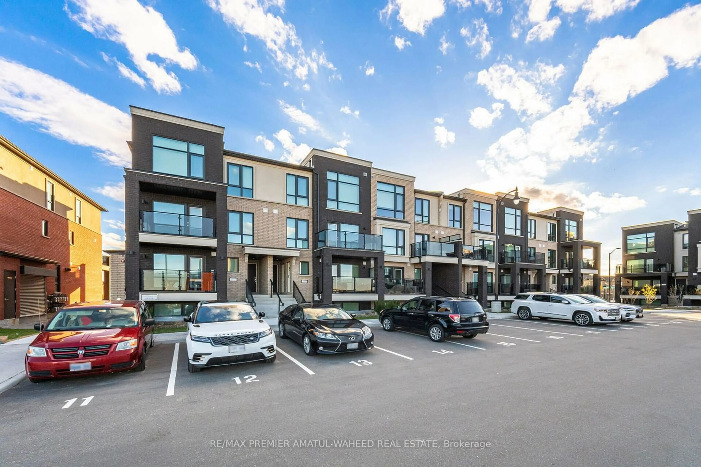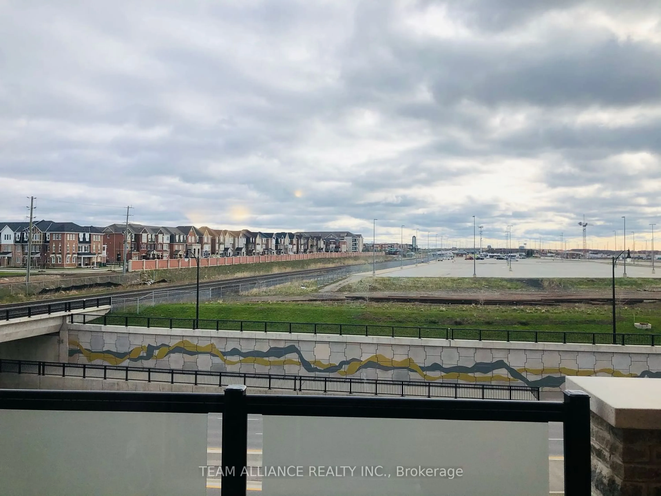34 Fieldridge Cres #34, Brampton, Ontario L6R 0C2
Contact us about this property
Highlights
Estimated ValueThis is the price Wahi expects this property to sell for.
The calculation is powered by our Instant Home Value Estimate, which uses current market and property price trends to estimate your home’s value with a 90% accuracy rate.Not available
Price/Sqft$658/sqft
Est. Mortgage$3,650/mo
Maintenance fees$222/mo
Tax Amount (2023)-
Days On Market110 days
Description
This stunning 3 Bed and 2 bath townhouse is situated in a highly desirable area. This home is a must-see! It features a spacious layout, family-sized eat-in kitchen, 3 generous sized bedrooms which offers the perfect blend of style and functionality. This unit comes with upgraded Faucets in shower and kitchen, 9 feet ceilings in Kitchen and Great room, extended upper cabinetry in the kitchen, Heat recovery ventilator system, Automatic Garage door opener, Oak stairs, Power humidifier and many more upgrades. This home is best for first time home buyers, Investors with tons of growth potential in the future.
Property Details
Interior
Features
Exterior
Parking
Garage spaces 1
Garage type Surface
Other parking spaces 1
Total parking spaces 2
Condo Details
Inclusions
Get up to 1% cashback when you buy your dream home with Wahi Cashback

A new way to buy a home that puts cash back in your pocket.
- Our in-house Realtors do more deals and bring that negotiating power into your corner
- We leverage technology to get you more insights, move faster and simplify the process
- Our digital business model means we pass the savings onto you, with up to 1% cashback on the purchase of your home
