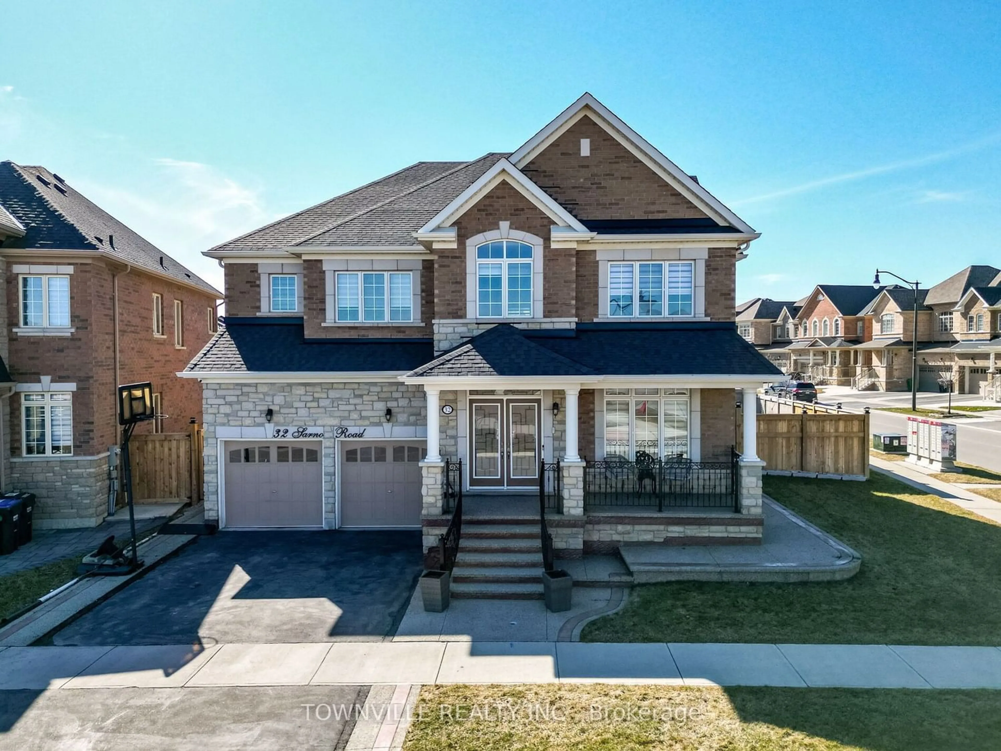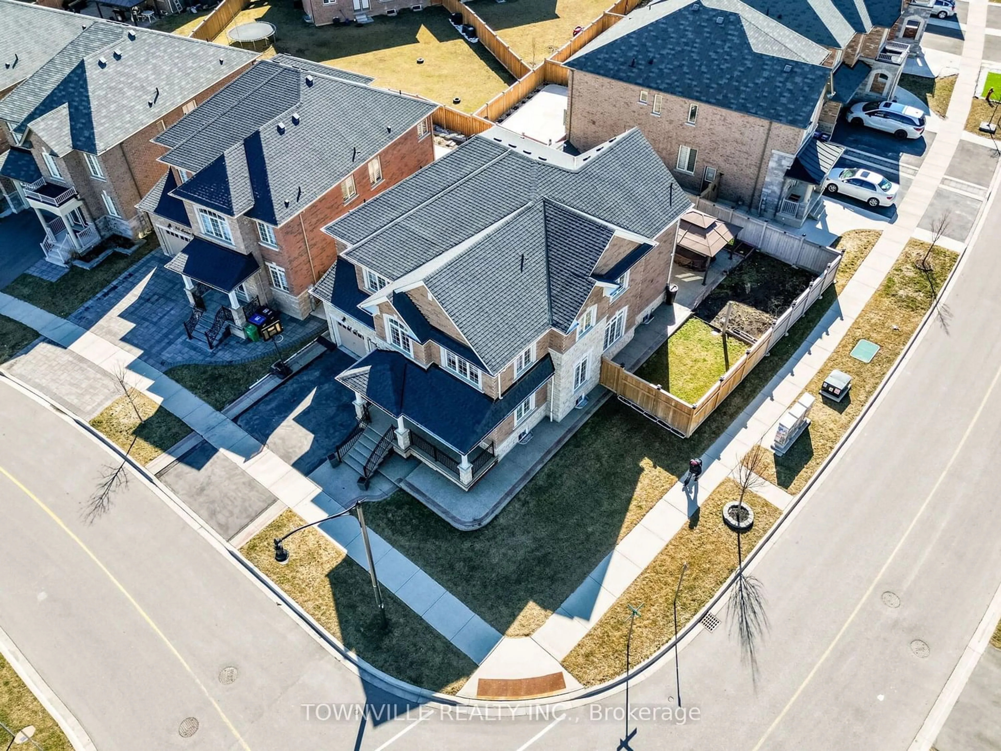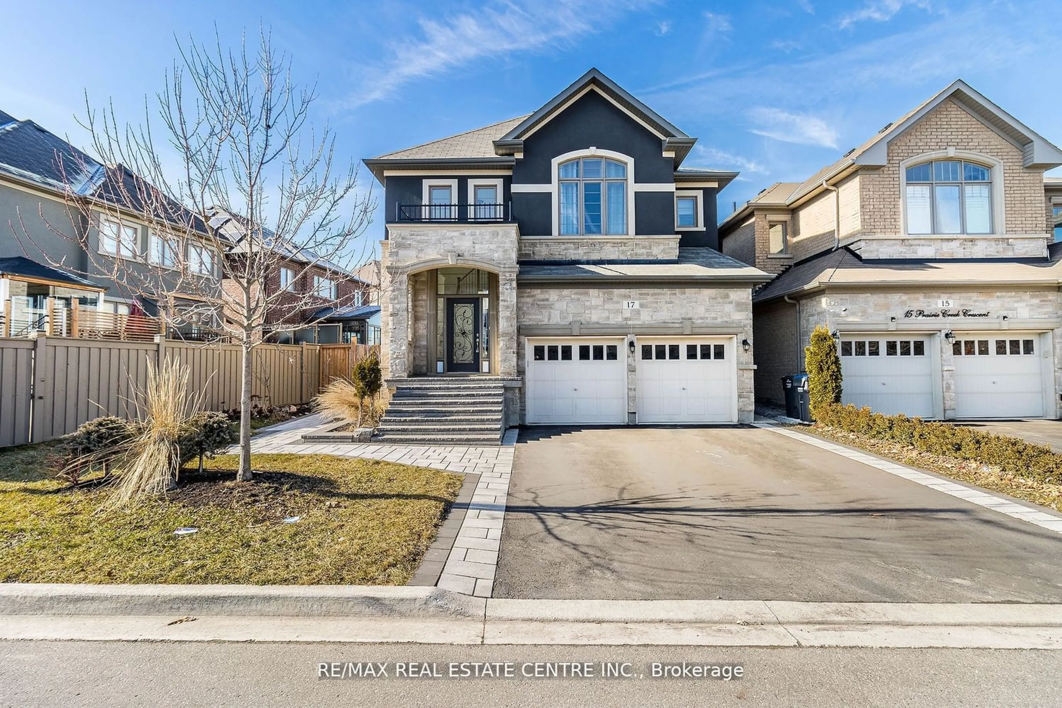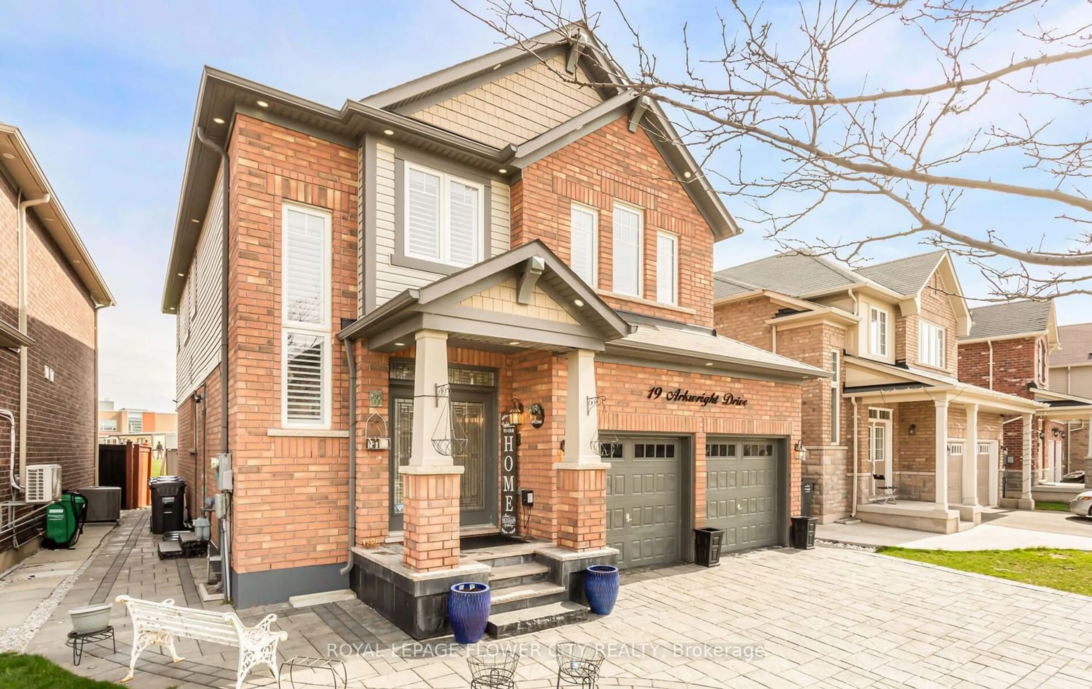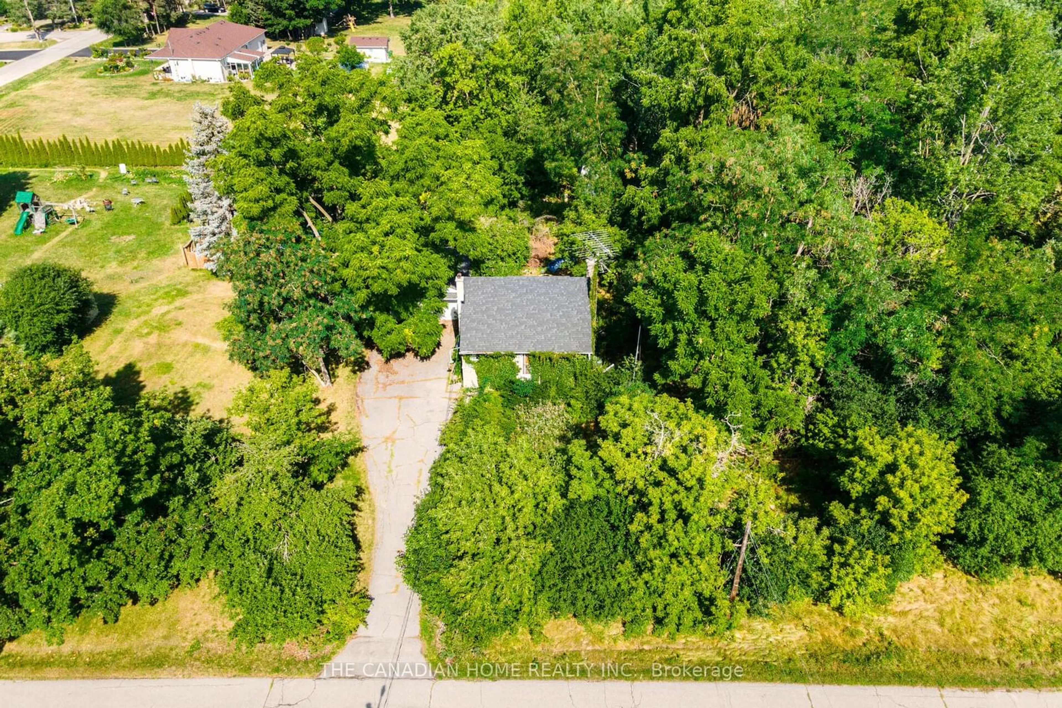32 Sarno Rd, Brampton, Ontario L6R 4A3
Contact us about this property
Highlights
Estimated ValueThis is the price Wahi expects this property to sell for.
The calculation is powered by our Instant Home Value Estimate, which uses current market and property price trends to estimate your home’s value with a 90% accuracy rate.$1,647,000*
Price/Sqft$541/sqft
Days On Market30 days
Est. Mortgage$7,511/mth
Tax Amount (2023)$9,489/yr
Description
Gorgeous, most sought-after, 63 ft wide east-facing corner premium lot 3430 Sq. Exclusive FLOOR PLAN No other house in the neighbourhood with the same floor plan as THIS ONE is in the prestigious Mayfield Village right in front of the park. 5 bedrooms ALL attached to bathrooms, hardwood floor throughout. Side entrance, over 110 pot lights, upgraded light fixtures, outdoor sprinkler system, 8 security cameras, 20 x 48 ft. exposed concrete patio, 8 x 10 Ft Garden shed, 12x25 Ft Garden bed, porch with custom railing, gazebo, hot water tap in garage, additional water tap in backyard, natural gas line for stove and exterior BBQ, Wi-Fi garage door openers, rainwater barrel. Extra wide bedroom doors, upgraded bathroom cabinets, motorized zebra blinds, quartz countertop and backsplash, 200 amps, 6 large windows in basement. Walking distance from school and shopping. Close to Highway 410, Walmart, Sesquicentennial Park, Rec center, and Library. Custom Furniture Negotiable, Seller Is RREA.Lot Irregularities 66.65 ft x 90.35 ft x 45.35 ft x 6.08 ft x 6.08 ft x 6.08 ft x 6.08 ft x 6.08 ft x 67.87 ft, Offers any time. Send all Offers to homesbytoor@gmail.com
Property Details
Interior
Features
Main Floor
Living
3.36 x 3.70Separate Rm / Hardwood Floor / Pot Lights
Office
4.15 x 2.90Separate Rm / Hardwood Floor / Pot Lights
Dining
4.15 x 3.38Separate Rm / Hardwood Floor / Window
Kitchen
3.23 x 3.66Quartz Counter / Tile Floor / Backsplash
Exterior
Features
Parking
Garage spaces 2
Garage type Attached
Other parking spaces 2
Total parking spaces 4
Property History
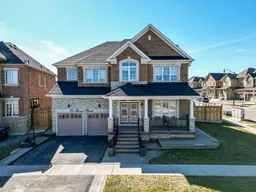 40
40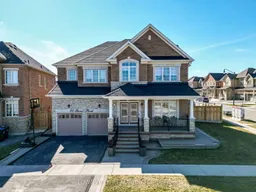 40
40Get an average of $10K cashback when you buy your home with Wahi MyBuy

Our top-notch virtual service means you get cash back into your pocket after close.
- Remote REALTOR®, support through the process
- A Tour Assistant will show you properties
- Our pricing desk recommends an offer price to win the bid without overpaying
