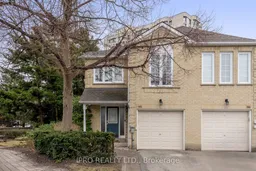Stunning Executive townhome in prestigious Carriage Walk! End unit next to parkette & rose garden. Gorgeous home with over 2000 sq. of living space! This multi-level offers lg principal rooms and an abundance of natural light with wall to wall windows at the back! Beautiful newer kitchen boasts white shaker cabinetry, granite counters, and stainless appliances as well as lovely large tiled floor! 3 of the 4 baths have been updated, with granite vanities and the main bath has a jet tub! Split upper level with a large landing, perfect as a reading nook or office space and huge 3rd bedroom, 2 more big bedrooms offer extra space for your family, the primary suite offers a 3 pc. bath with walk-in shower with seating, and mirrored double closets. The large finished family room in the lower level has a cozy gas fireplace and a massive above grade window and a newer powder room as well as a finished laundry room with newer washer & dryer! There is a huge storage space behind the laundry room. Nice patio. **EXTRAS** New furnace & A/C May '24, garage door 2023, windows and roof recently replaced, 3 of 4 baths renovated, newer kitchen, washer & dryer.
Inclusions: S/S Fridge, Stove, D/W, Micro/Exhaust - newer washer & dryer, all custom blinds and ELF's throughout.
 50
50


