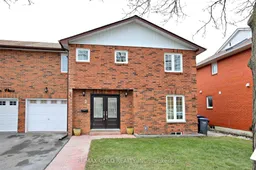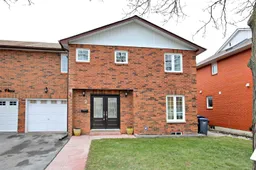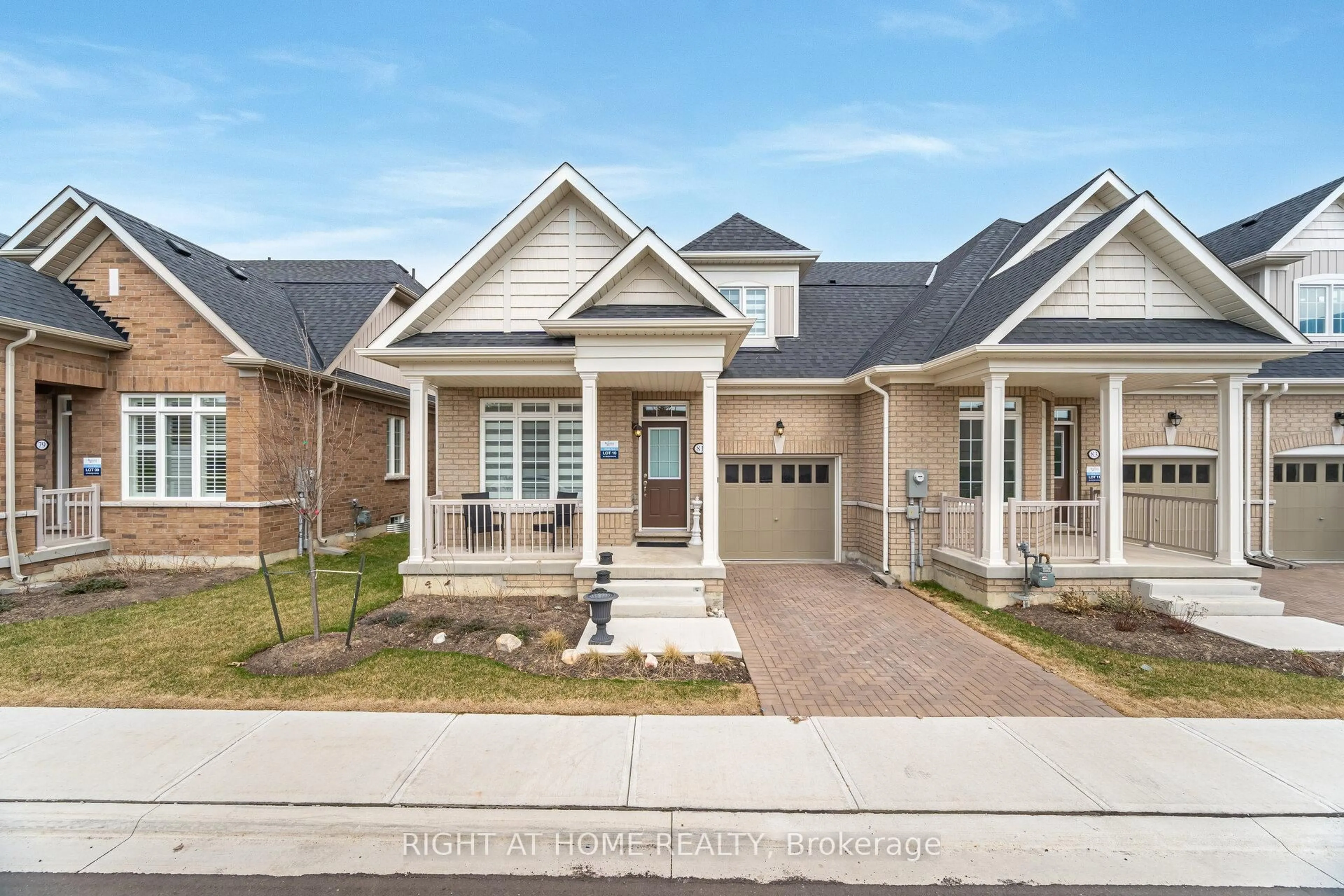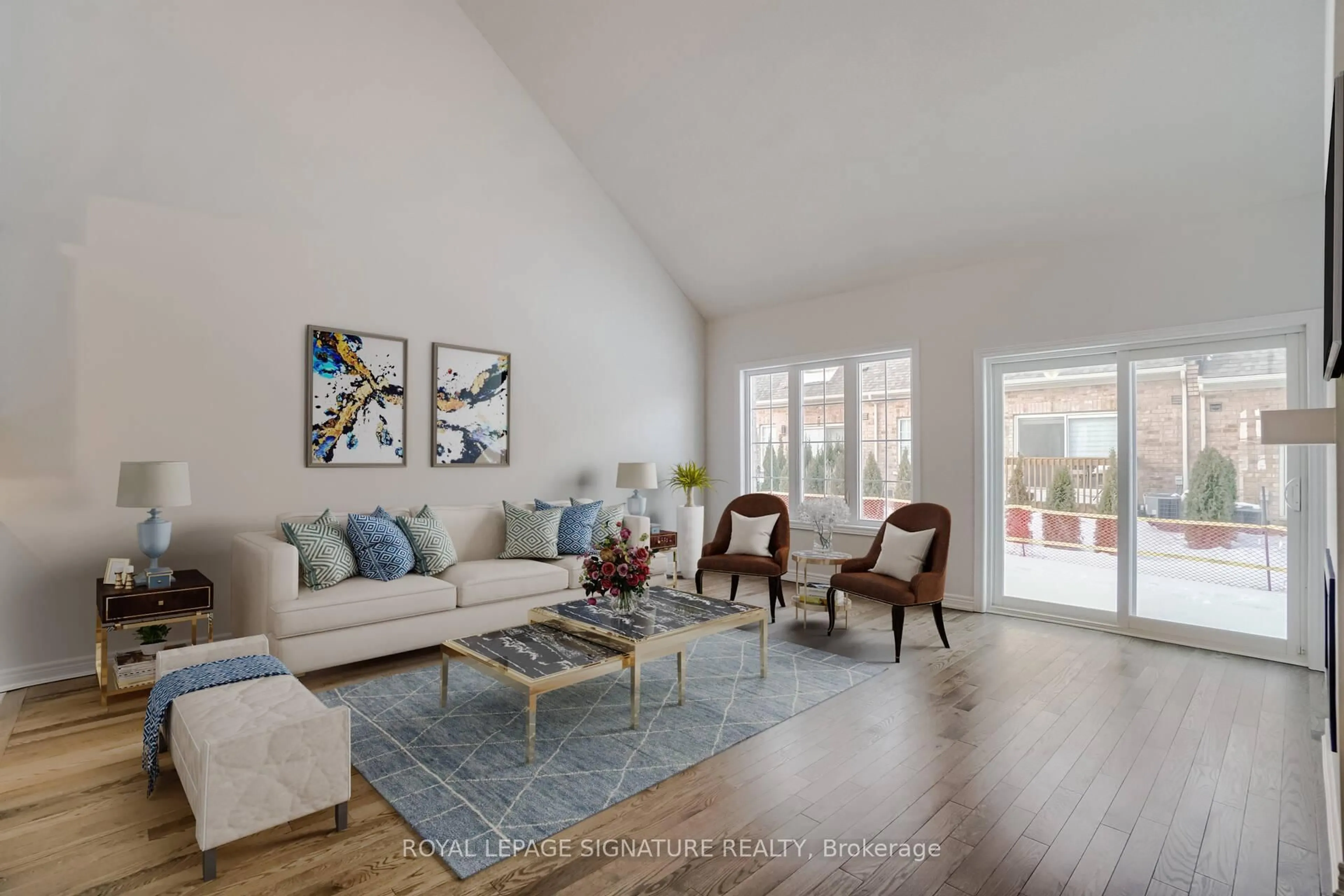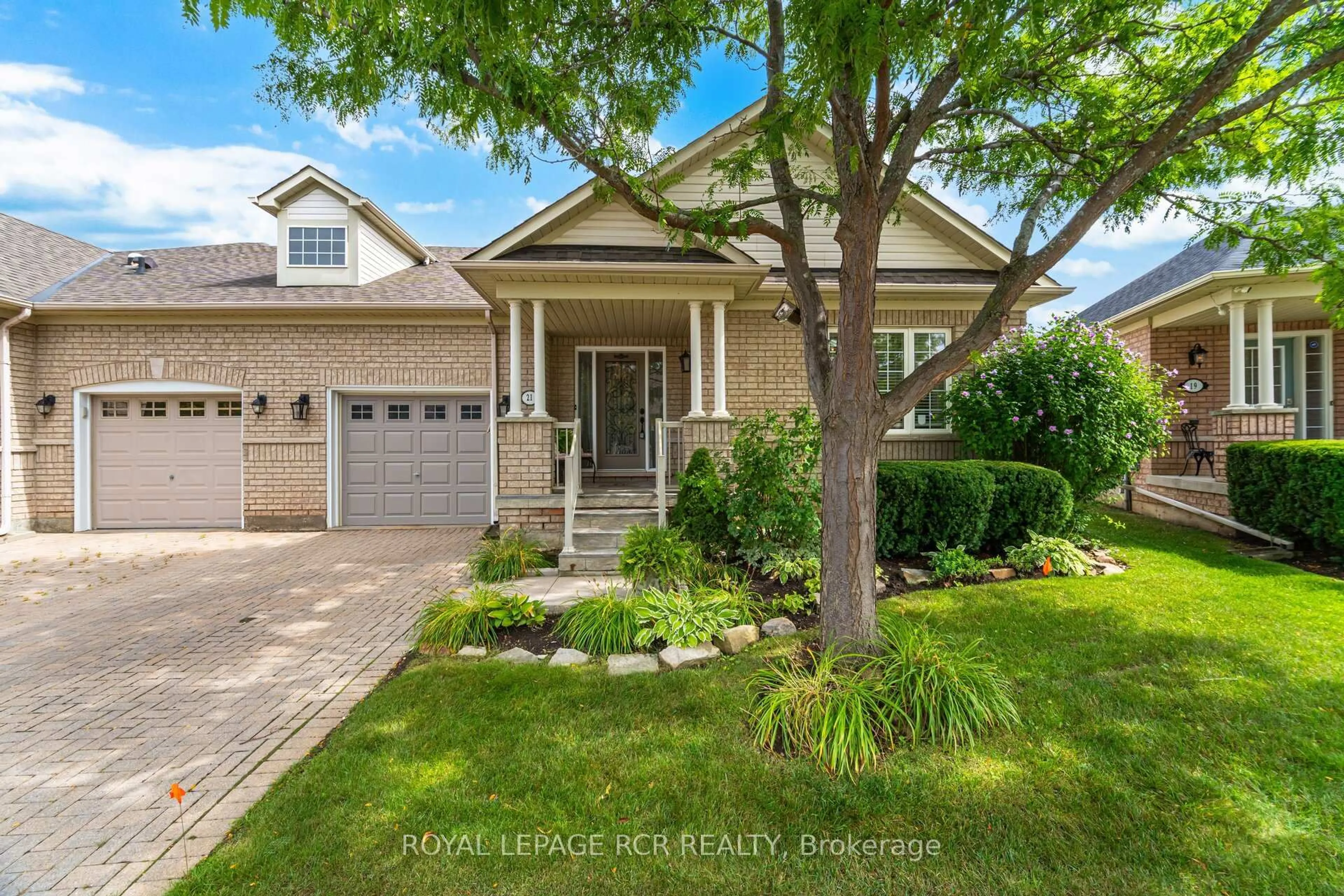Welcome to this beautifully maintained modern semi-detached home located in one of Bramptons most sought-after neighbourhoods near Dixie Road and Queen Street. Featuring a timeless red brick exterior and elegant curb appeal, this home perfectly blends style, comfort, and convenience. Property Highlights:4 spacious bedrooms and 3 full washrooms on the main levelsFinished basement with 1 bedroom, 1 bathroom, and a full kitchen ideal for a potential rental suite or in-law suitePrivate backyard with new concrete all around, perfect for entertaining or relaxation Modern kitchen equipped with stainless steel appliances and maple cabinetsHardwood flooring throughout the home for a clean and elegant look. Prime Location:Situated close to top-rated schools, malls, grocery stores, and public transit, with The Bramalea City Centre just minutes away. Whether you are growing family or a first-time homebuyer, this property checks all the boxes for comfort, convenience, and value. A Perfect Choice for First-Time Buyers!This home truly has it all space, functionality, and modern living in a family-friendly neighbourhood.
Inclusions: All Existing Appliances: 2 S/S Fridge, 2 Stove, 1 Dishwasher, 2 Washer & 2 Dryer, All Existing Window Coverings, Chandeliers & All Existing Light Fixtures Now Attached To The Property.
