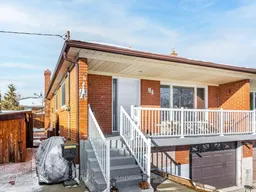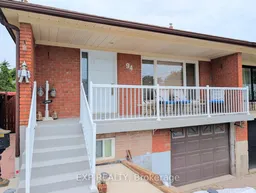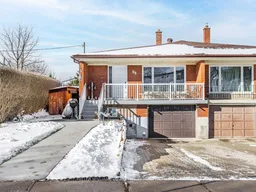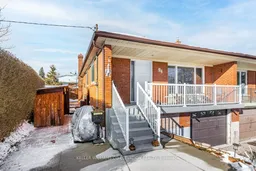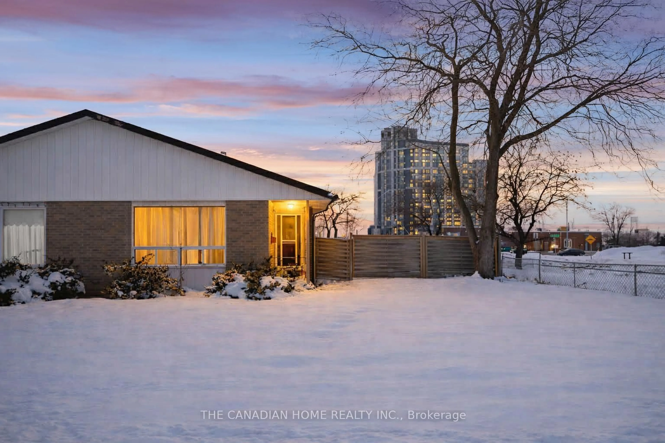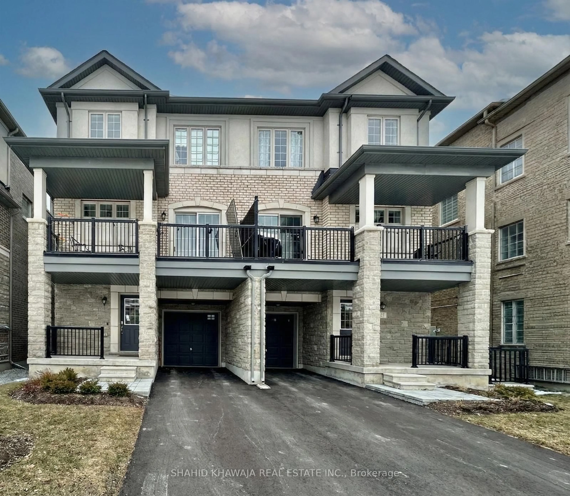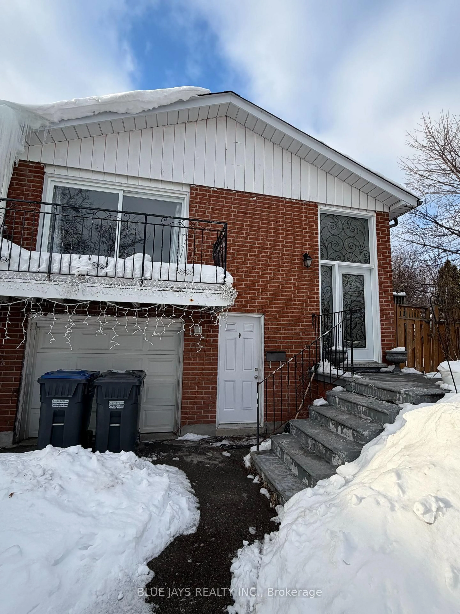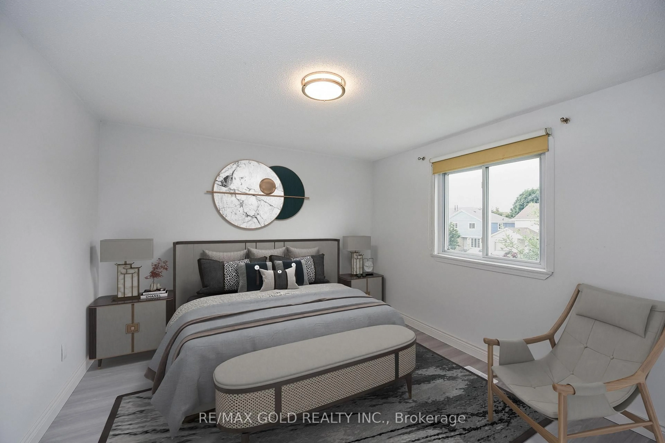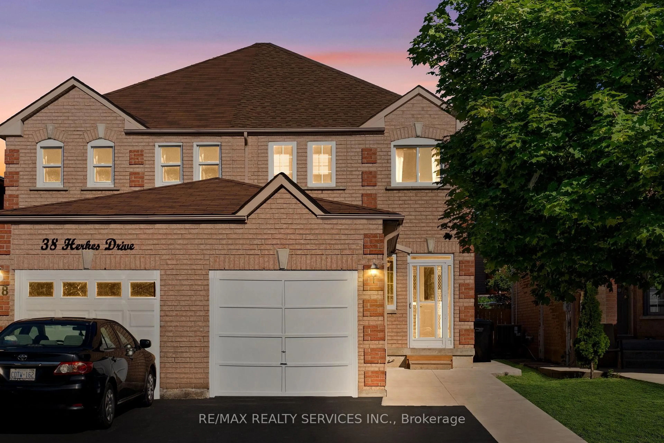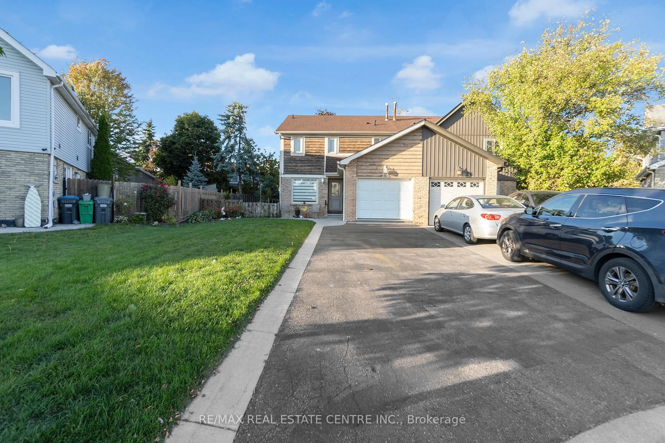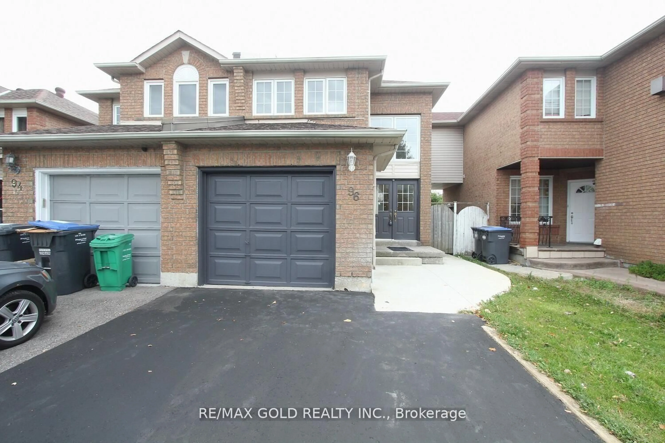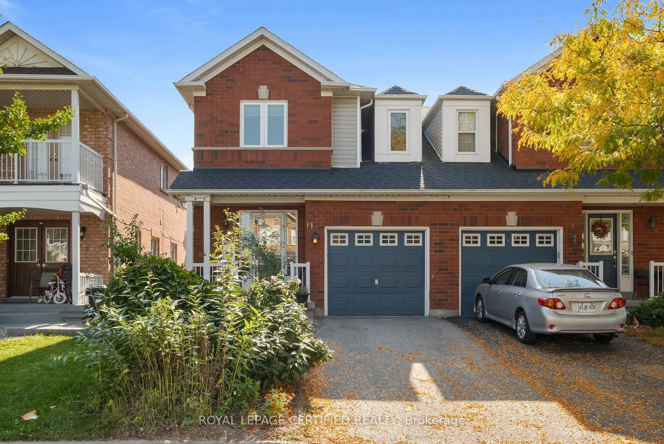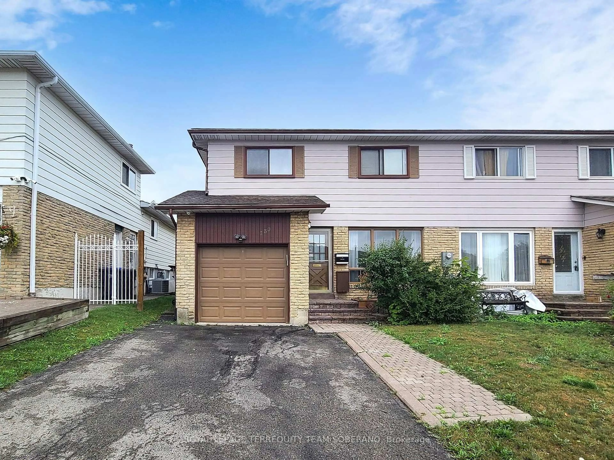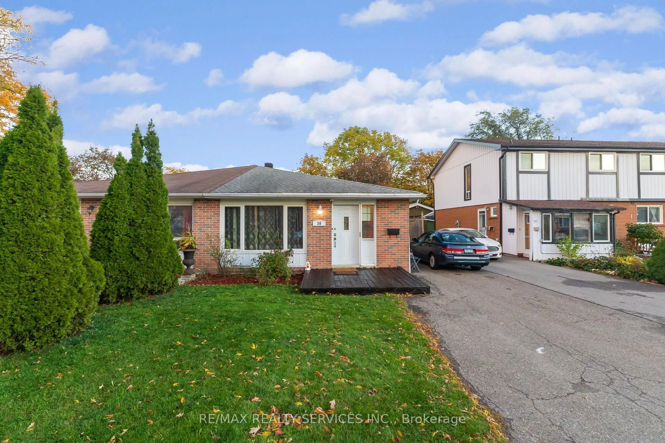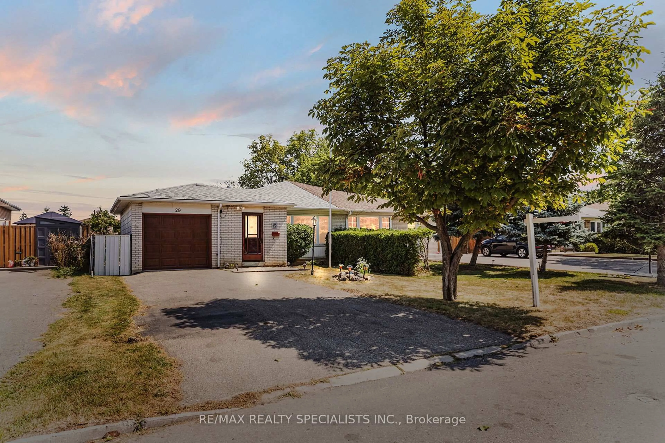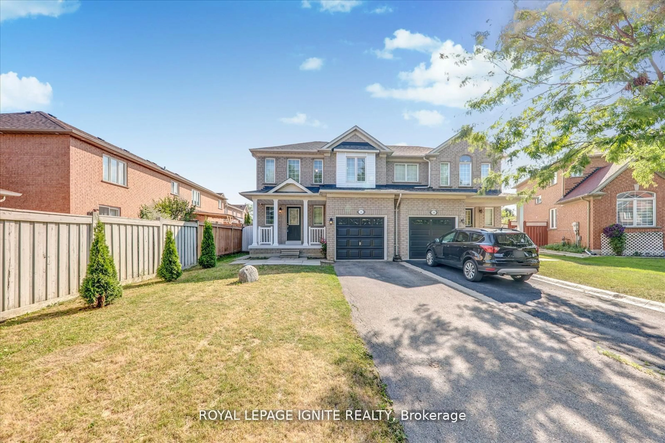Welcome to 94 Archibald St - a beautifully renovated semi-detached bungalow offering style and comfort. Perfect for first-time buyers, downsizers, investors, or multi-generational living, this home sits on a quiet corner lot in one of Brampton's most convenient pockets. Inside, you'll find a bright open-concept layout with updated flooring, a modern bathroom, and refreshed bedrooms. The stunning kitchen features quartz countertops, a large breakfast island, new cabinetry, and designer lighting - a true showpiece for cooking and entertaining. Offering 3 bedrooms in total, the home includes two on the main level plus a private lower-level bedroom with its own ensuite - ideal for guests, in-laws, or extended family. A separate side entrance adds excellent potential for a future in-law suite or income apartment. Step outside to your private backyard retreat: a large deck, gazebo, and versatile storage/entertainment zone create the perfect outdoor oasis for summer nights and weekend gatherings. The extended front porch enhances curb appeal and provides a charming spot to relax. Unbeatable location - walk to grocery stores, banks, schools, gyms, parks, and transit. Only 2 minutes to Downtown Brampton and the GO Station for effortless commuting. Fireplace in basement not currently connected.
Inclusions: Dishwasher-Ascenta; Oven/stove-Maytag; Microwave-Maytag; Stainless Steel Fridge-Maytag; LG Washing Machine- direct drive; LG Dryer with Sensor Dry
