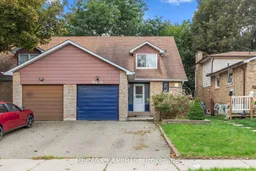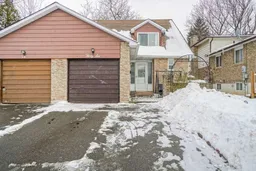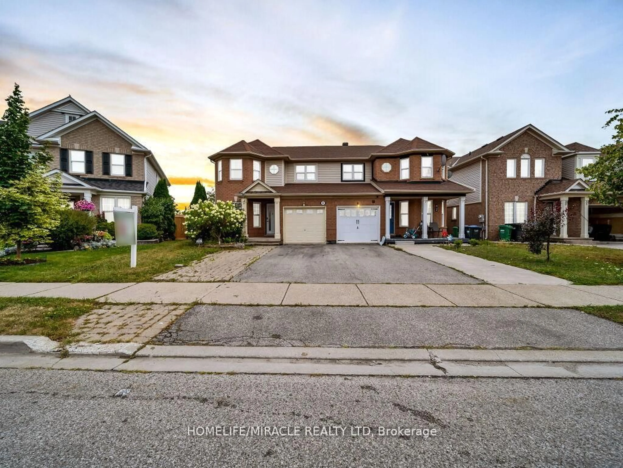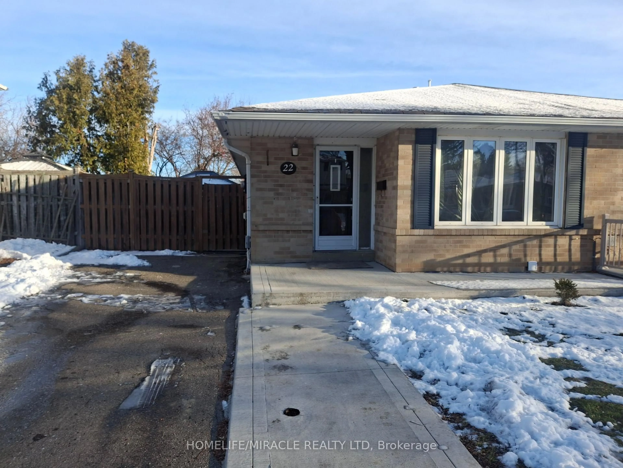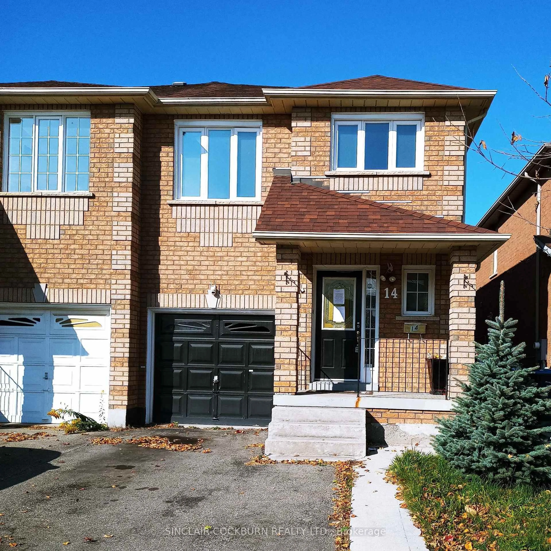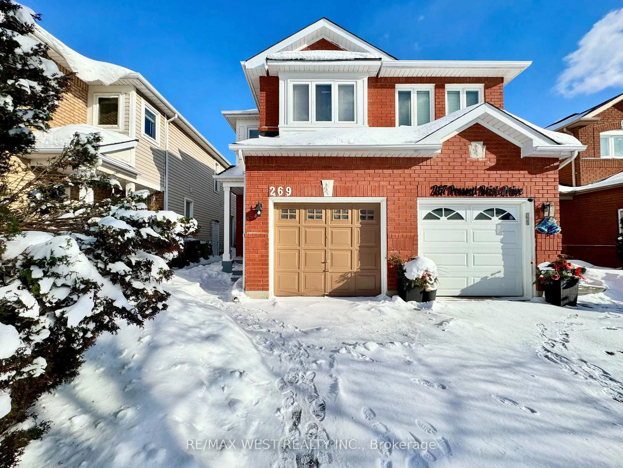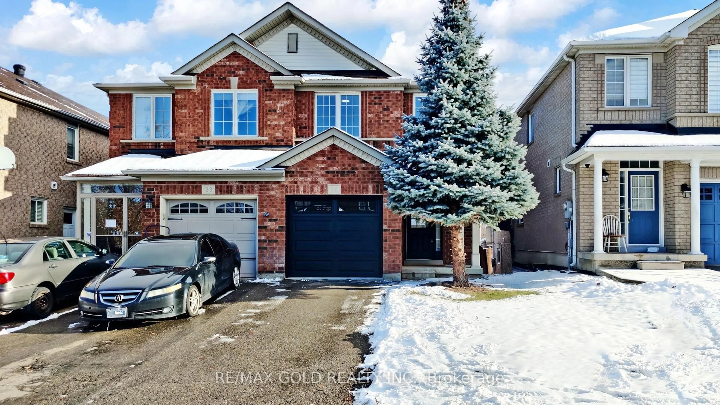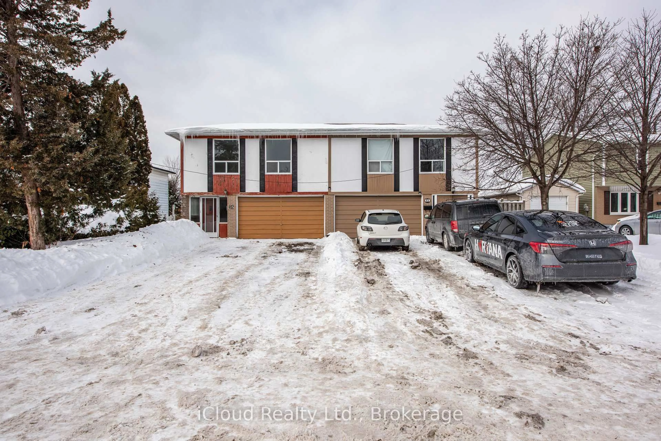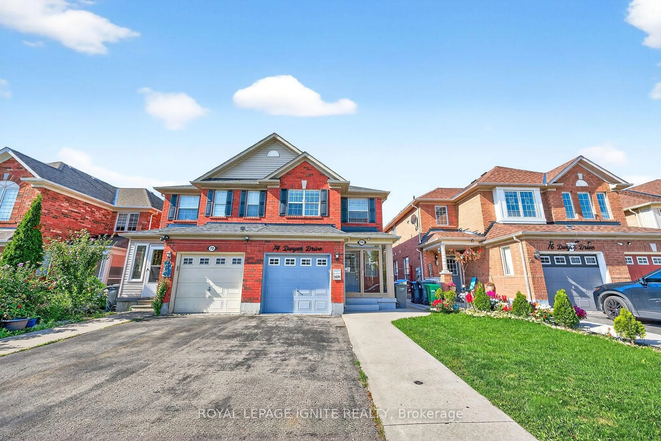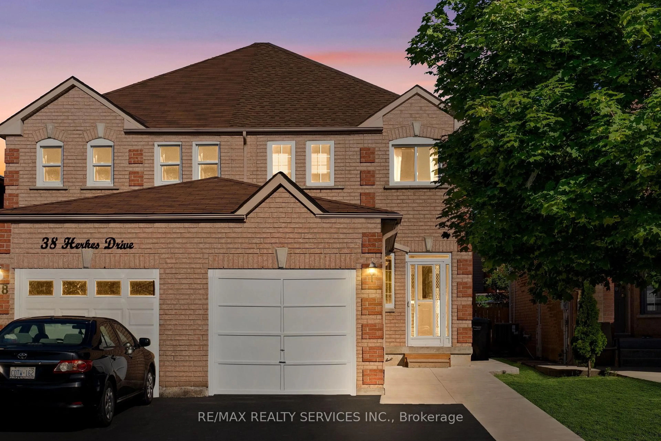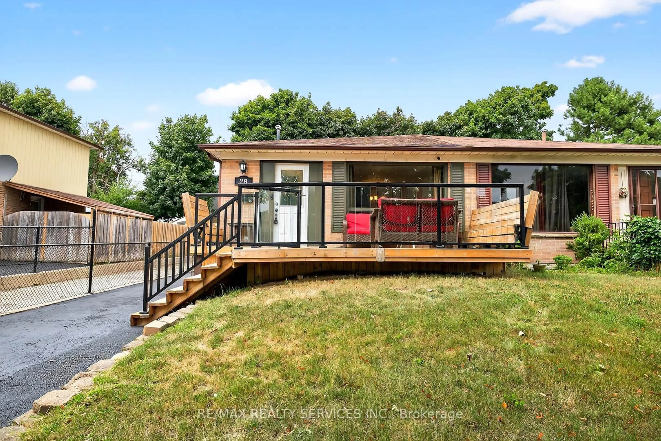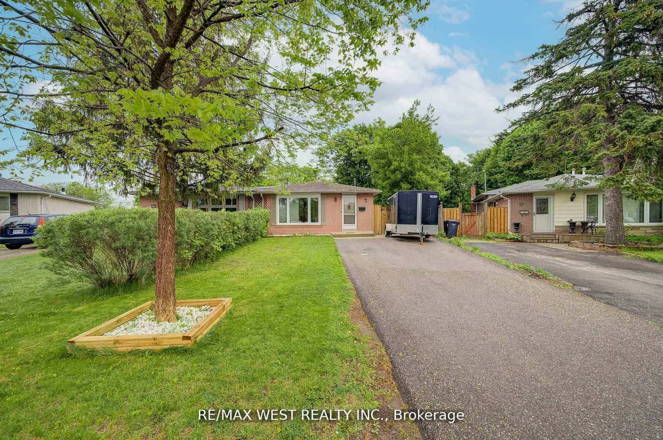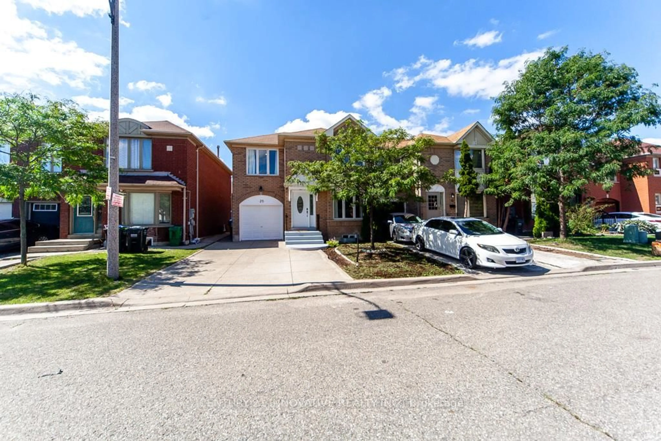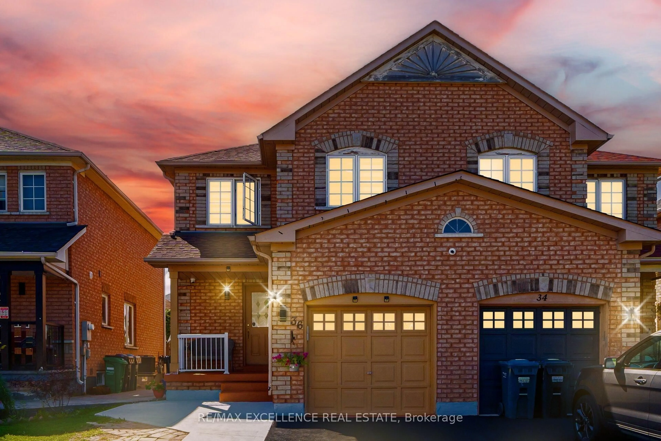Welcome to 36 Nancy McCredie Drive! This beautifully maintained 3+2 bedroom, 3-bathroomsemi-detached home offers a spacious and functional layout perfect for families or investors alike. The bright and airy main floor features an open-concept living and dining area that walks out to a large, fully fenced backyard-ideal for entertaining or relaxing. The kitchen is thoughtfully designed with wall-to-wall pantry storage and a convenient side entrance. Upstairs, you'll find three generously sized bedrooms, each with ample closet space, and a sizeable 4-piece bathroom. Large windows throughout the home fill the space with an abundance of natural light. The fully finished basement apartment has its own private entrance through the garage and includes a kitchen, living area, bedroom, and full bathroom, making it perfect for in-laws, guests, or rental income. There is also plenty of parking with the attached 1 car garage and 2 car driveway. Located in a family-friendly neighbourhood close to parks, schools, public transit, grocery stores, and more, this home truly has it all. Don't miss out on this fantastic opportunity!
Inclusions: 2 fridges, 2 stoves, 2 range hoods, 1 dishwasher, washer, dryer, all elfs, all window coverings.
