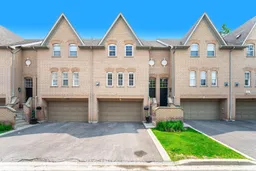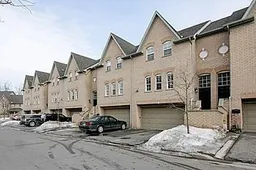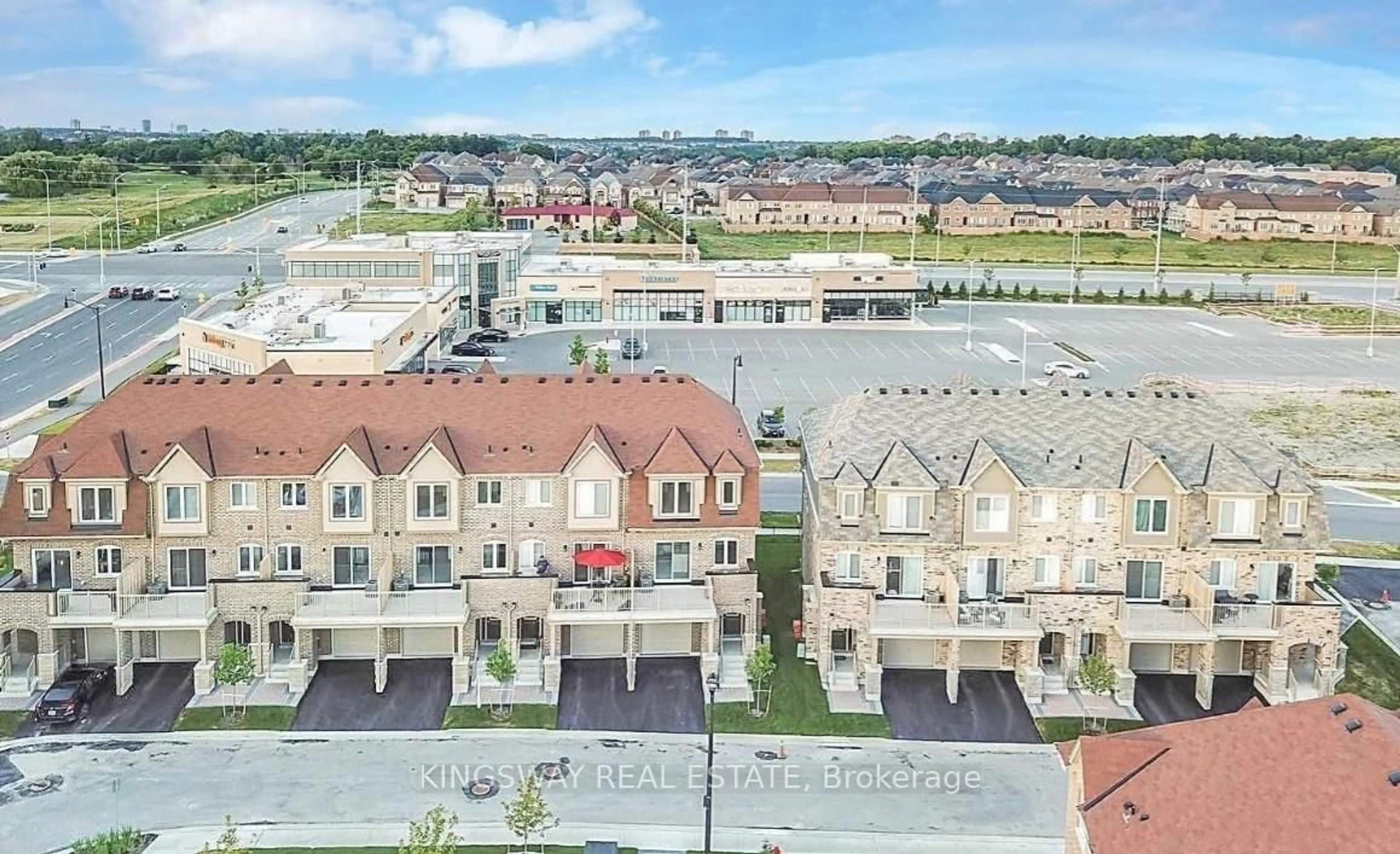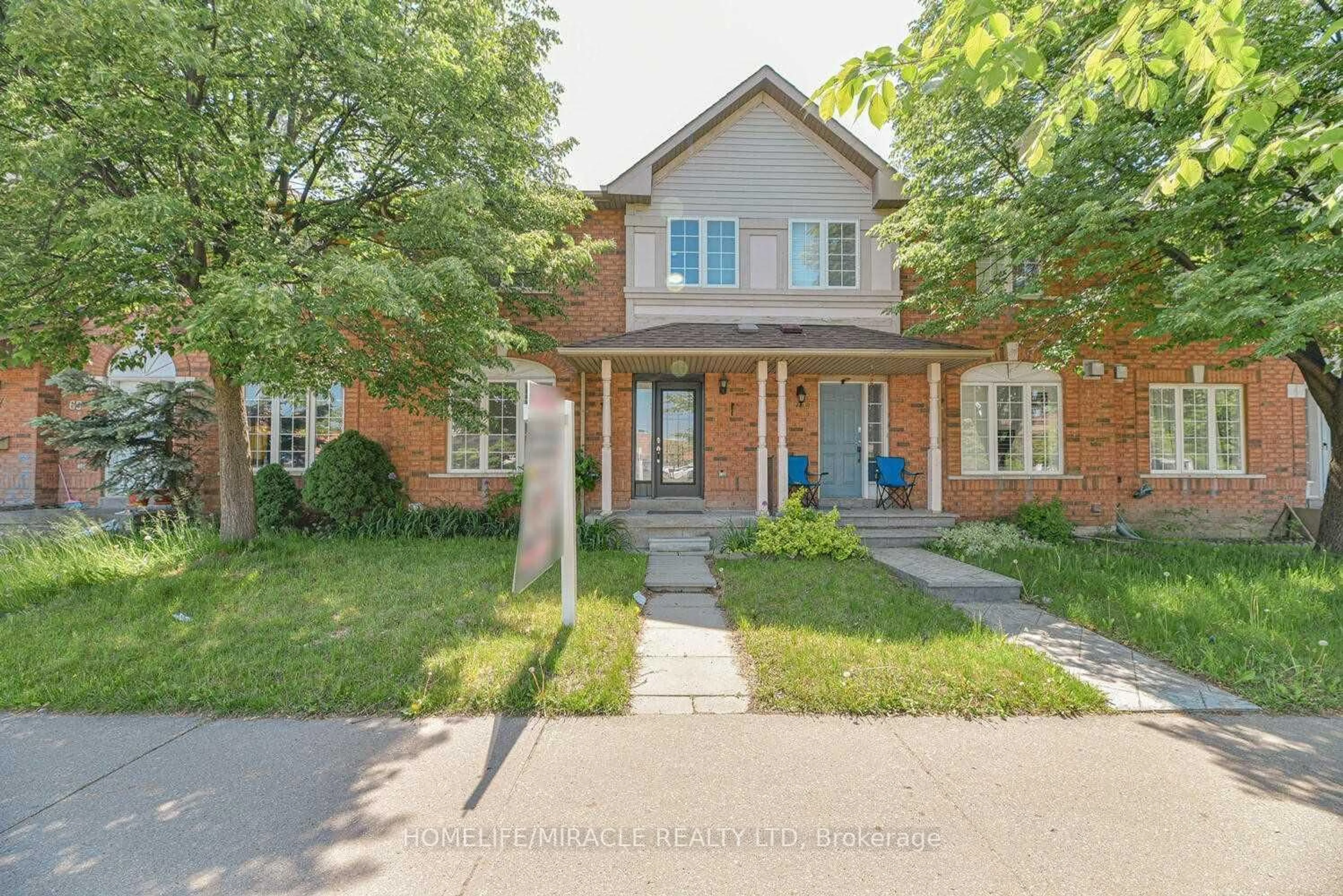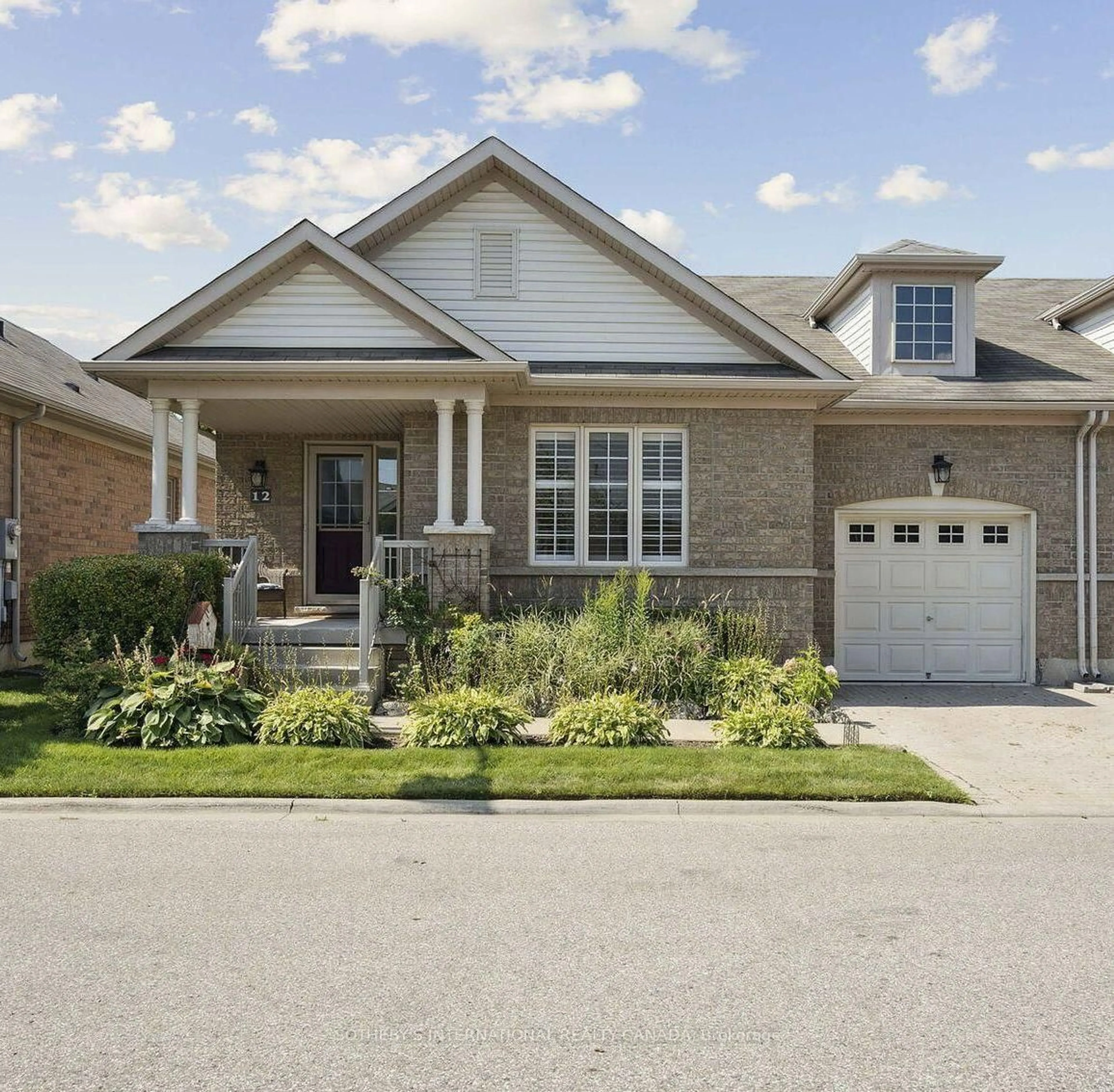Don't miss this one!! Fantastic family 3 bedroom, 3 bathroom executive townhome w/double car garage (4 car parking). Nestled in the prestigious "Harvest Landing" (with only 24 townhomes). Great curb appeal w/an inviting front entrance. The main floor offers a spacious "L" shaped living/dining room combo w/gleaming laminate flrs & crown moulding + a corner gas f/p. A beautiful family size eat in kitchen w/stainless steel appl's (gas stove), quartz counter, undermount sink, ceram b-splsh & w/o to oversized deck (bbq hook up). 2 pc powder rm w/pedestal sink. The upper level offers a large primary bdrm w/broadloom, double closet & modern 3pc ensuite. 2 additional good size rooms w/double closets. Bright main 4 pc bath. A convenient 2nd level laundry (full size appl's). The finished basement offers garage access, storage areas, a cozy finished rec room area w/walk out to patio & rear yard area. Located near Sheridan College, parks, trails, public transit, shopping, highways & more!! Low maintenance fees cover exterior upkeep, snow removal, and lawn care. A pleasure to show!!
Inclusions: All window coverings, all light fixtures, (Stainless - fridge, stove, dishwasher, range hood) clothes washer, clothes dryer, garage opener & remote, hot water tank, furnace & cac (both '15)
