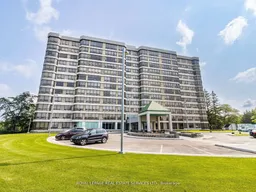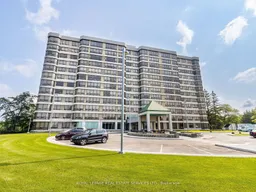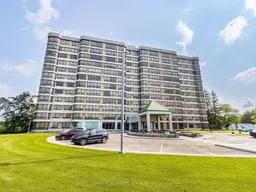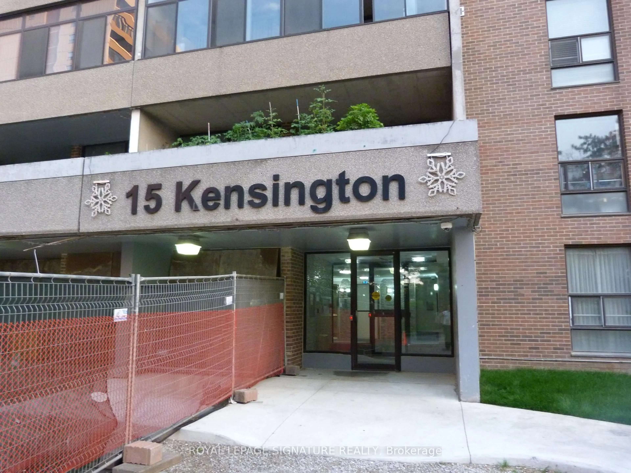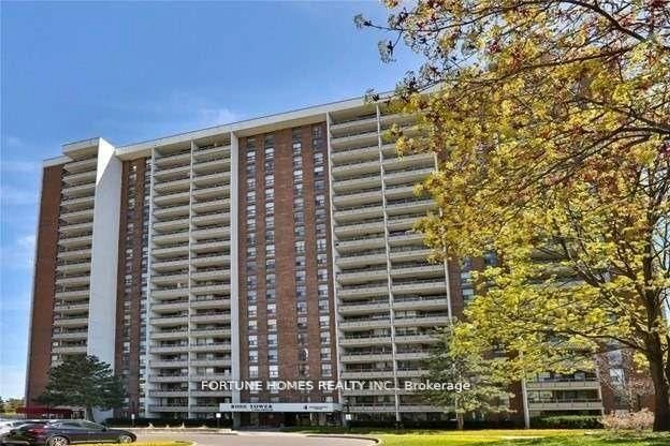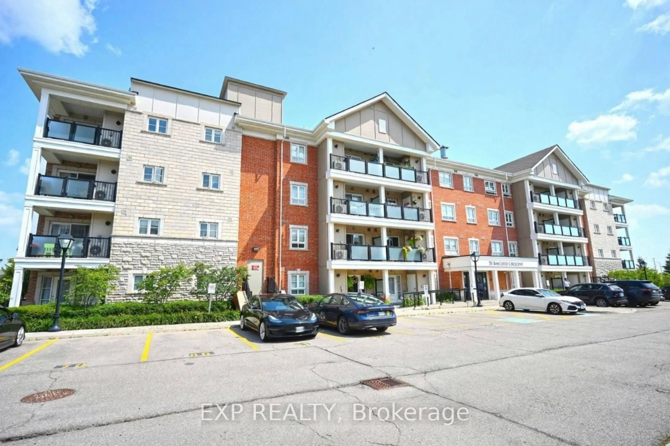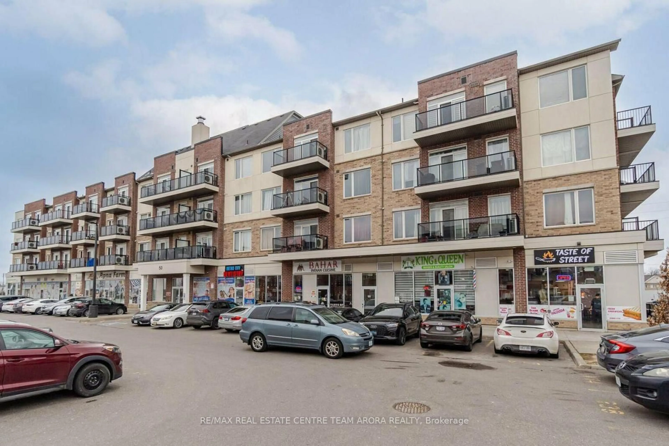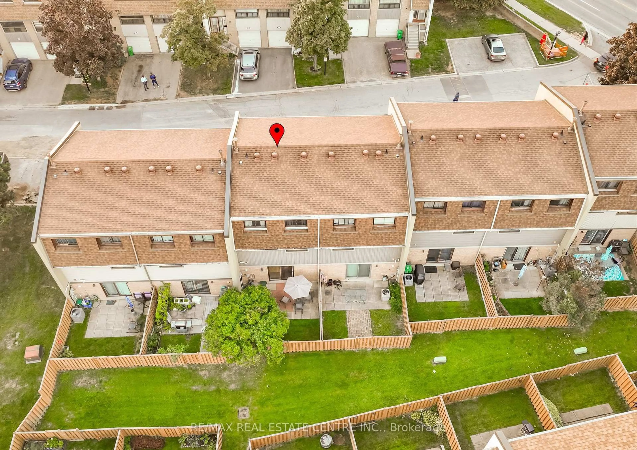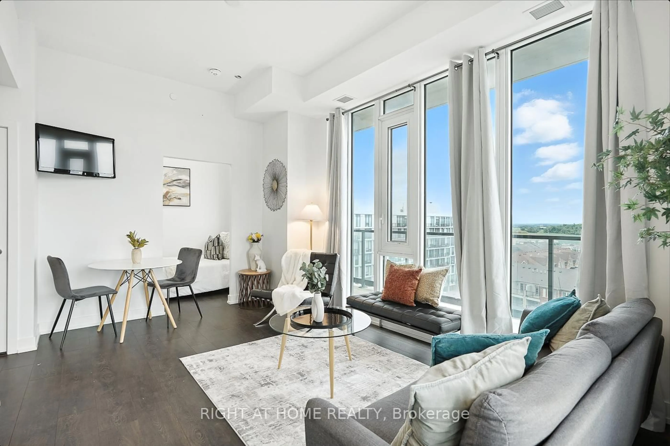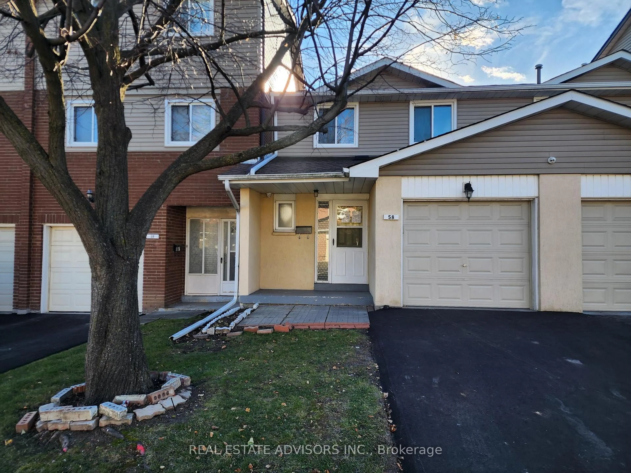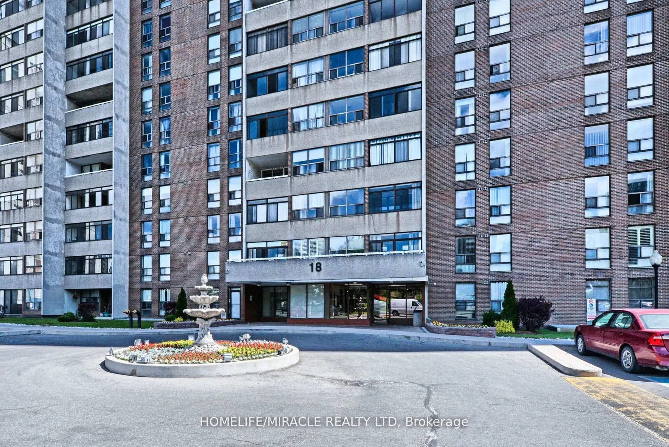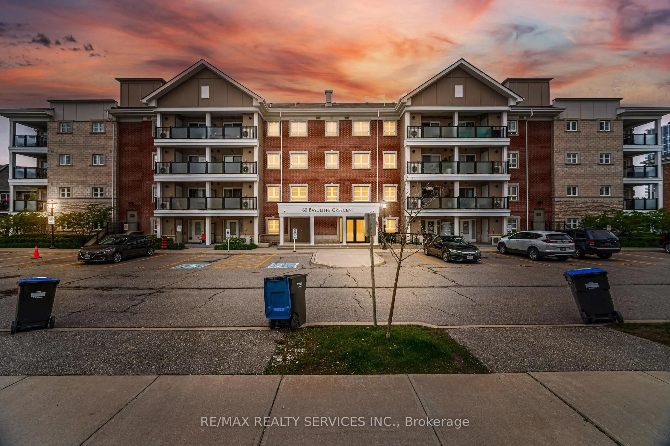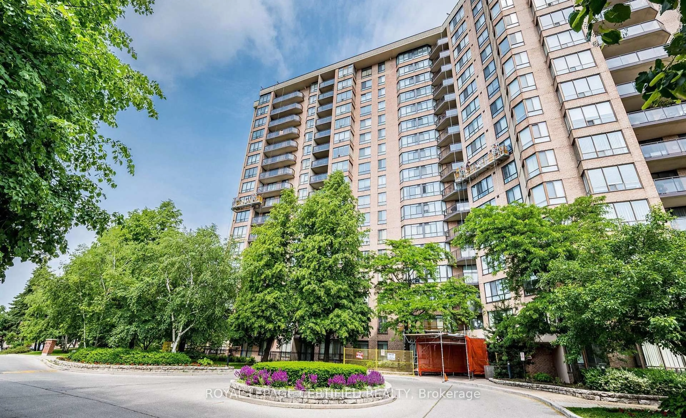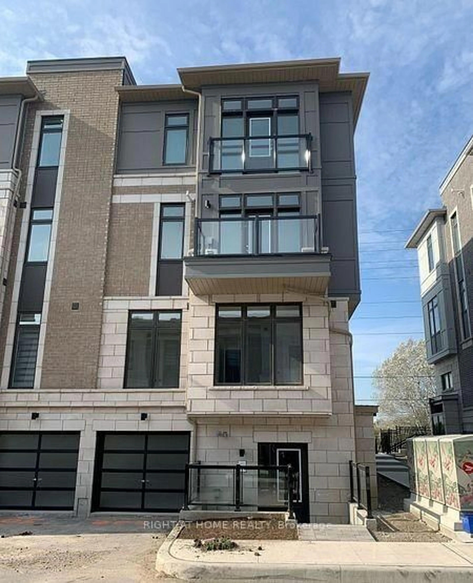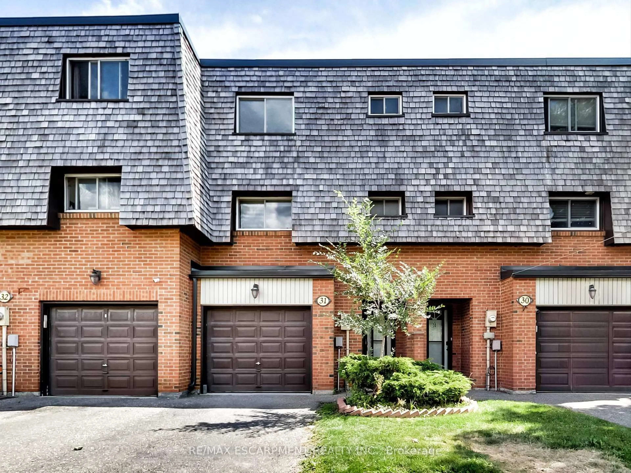Ravine, Ravine! The Pinnacle, a prestigious complex brings you an impeccably maintained & cared for suite w/expansive, unobstructed views of the Toronto skyline & greenbelt/ ravine. No obstruction, just privacy created by the 10th floor with no buildings or neighbors to block your views. Bright suite offering well over 1200sq ft w/large, functional living spaces. Bright, functional kitchen w/pass thru, ideal for easy entertaining. Primary bedroom retreat with walk in closet, 2nd closet & full bathroom. 2nd bedroom w/large closet & bathroom in the hallway, glass separation wall & the +1 open concept den ideally positioned for a home office or breakfast room. Abundant storage in the suite; in-suite laundry room. Assigned parking & locker. Great amenities; indoor pool, outdoor tennis, gazebo, games room, party room, gym, sauna, 24hr concierge, and abundant visitor parking, something rarely seen in some buildings. Here you have it all. **EXTRAS** Just move in to enjoy the excellent on-site amenities. Living here you get to enjoy walking the trails, and the functionality of being within steps to transit hub, schools, parks, and malls. Close to the hospital, 407, 410, 401 & future LRT
