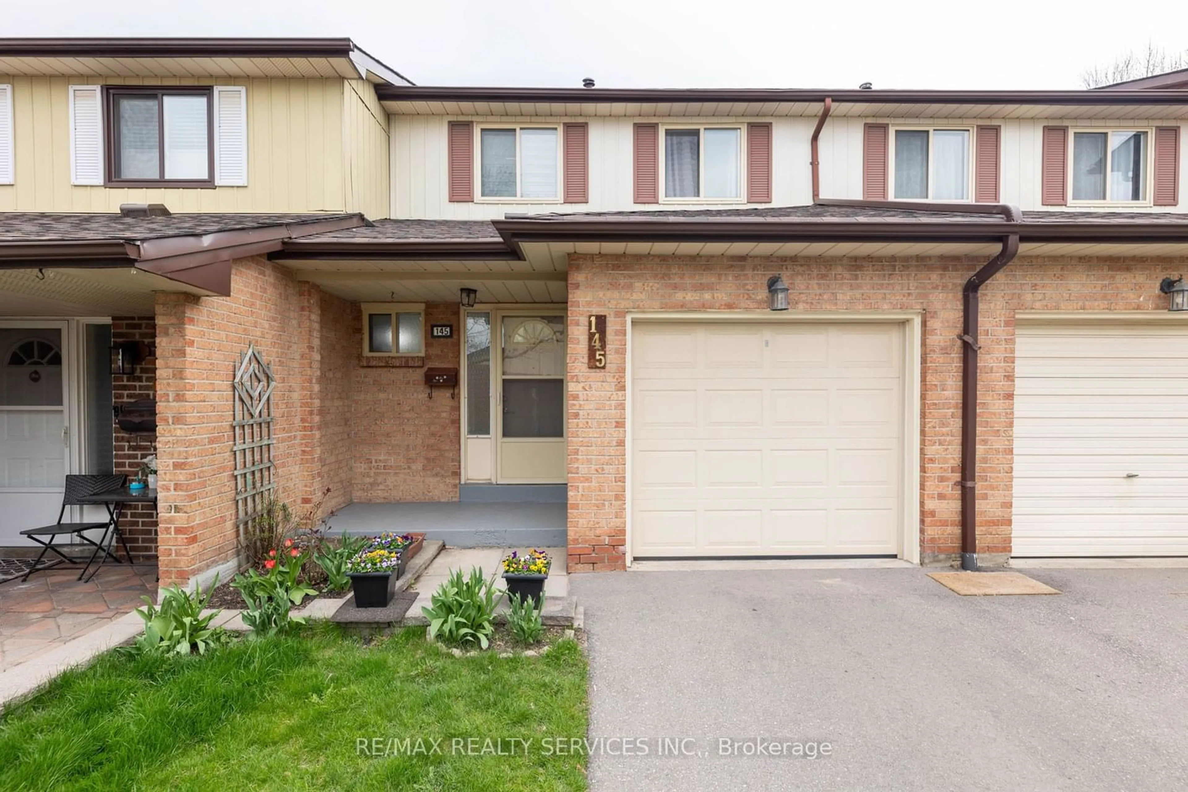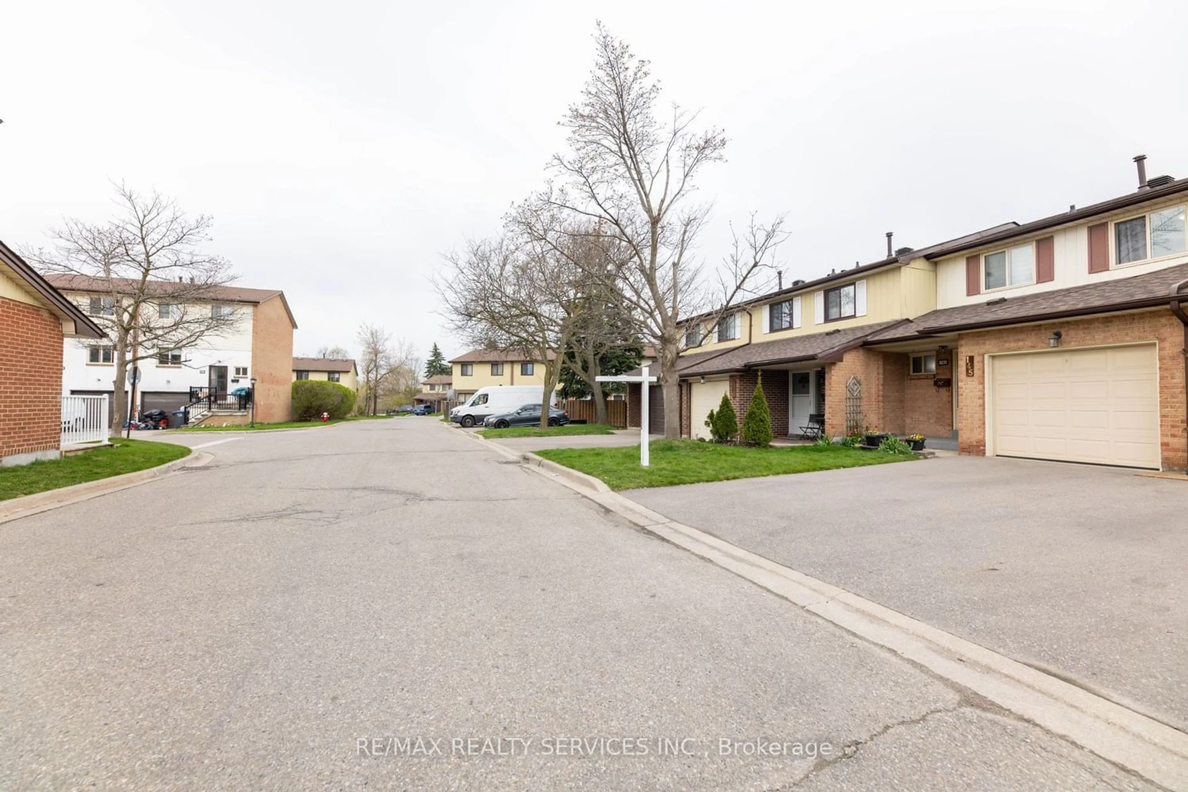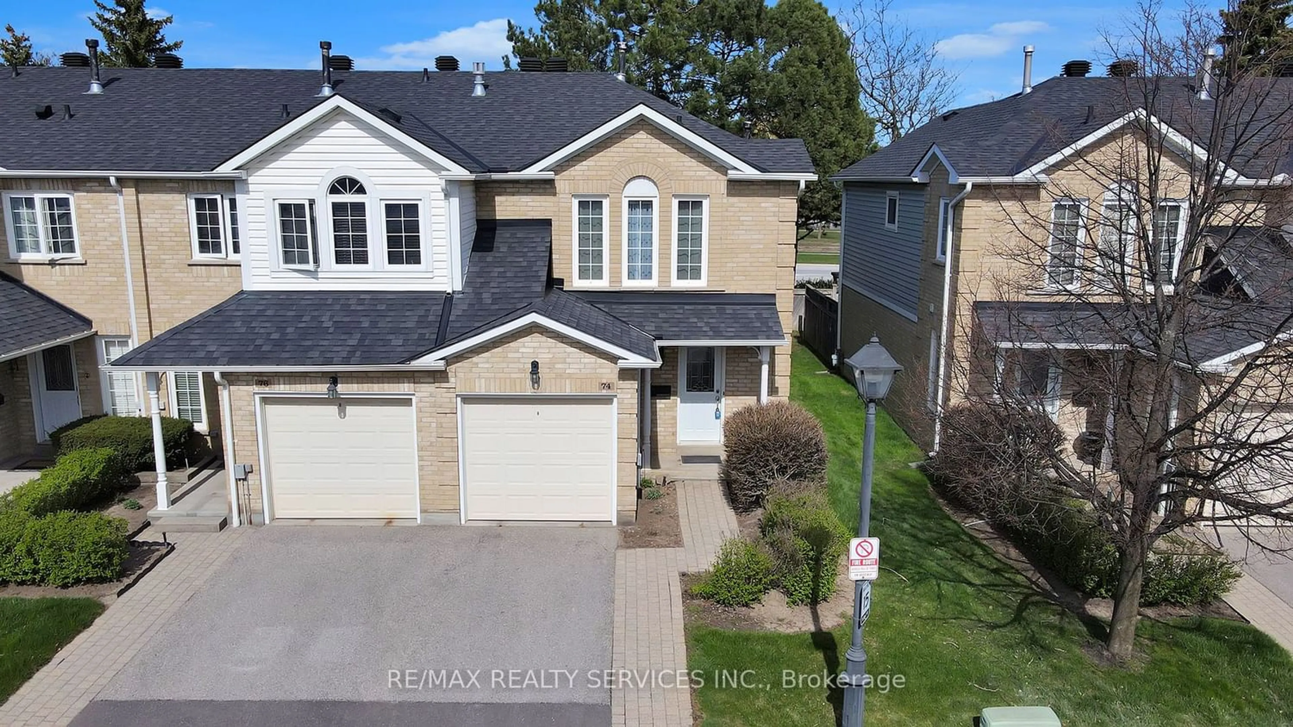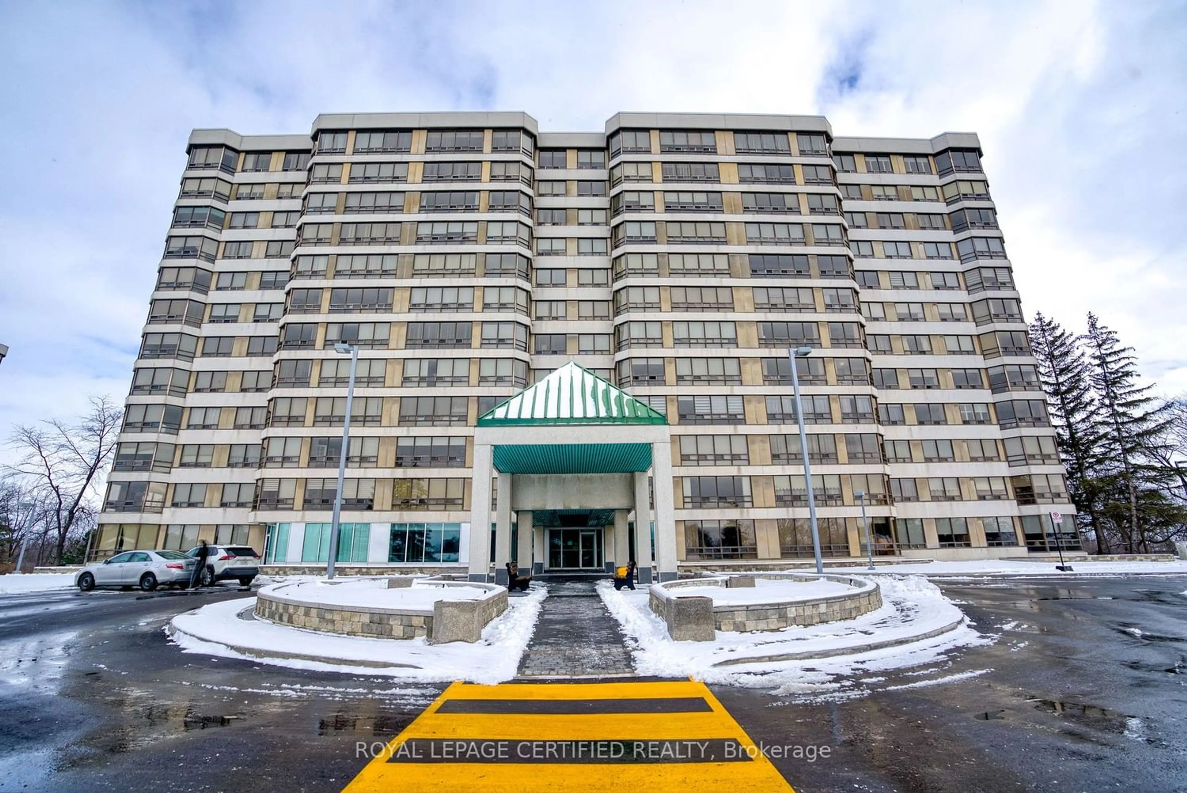145 Baronwood Crt, Brampton, Ontario L6V 3H8
Contact us about this property
Highlights
Estimated ValueThis is the price Wahi expects this property to sell for.
The calculation is powered by our Instant Home Value Estimate, which uses current market and property price trends to estimate your home’s value with a 90% accuracy rate.$670,000*
Price/Sqft$526/sqft
Days On Market14 days
Est. Mortgage$2,920/mth
Maintenance fees$420/mth
Tax Amount (2024)$3,096/yr
Description
Seller Shows TRUE PRIDE of OWNERSHIP. If you want to own the nicest home in the Baronwood Community you just found it. This well cared for HOME offers many Features, Upgrades, and Extras that will definitely satisfy the most finicky of Buyers. Kitchen was Upgraded 2008, Bathrooms were upgraded in 2008,2008, 2024, Hardwood flooring in 2008, New Roofing 2023, New Hot Water tank in 2020, Upgraded Furnace in 2006, Upgraded Electrical Panel in 2008, New Broadloom on Staircases and Bedroom flooring in 2024, Upgraded light fixtures. Extras include: Kenmore Stainless Steel Fridge & Stove, Built-in Samsung Microwave, Built-in Frigidaire Dishwasher, L/G White Clothes Washer & Dryer, Kenmore White Fridge in Basement, Stand-up Freezer in Basement, Goodman's Central Air Conditioning Unit, Pot lights, track lights, custom blinds, NEST thermostat, Aprilaire Humidifier, Garage Door Opener with entry keypad inside the home and one remote, and hall closet cabinet with mirror doors. Truly in move in condition.
Property Details
Interior
Features
Bsmt Floor
Bathroom
2.43 x 1.53Updated / 3 Pc Bath
Rec
5.18 x 5.18Plank Floor / L-Shaped Room / Finished
Laundry
3.05 x 2.44Separate Rm / Concrete Floor / B/I Shelves
Exterior
Parking
Garage spaces 1
Garage type Built-In
Other parking spaces 1
Total parking spaces 2
Condo Details
Inclusions
Property History
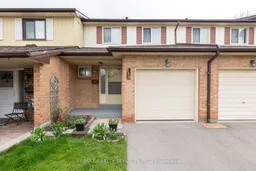 36
36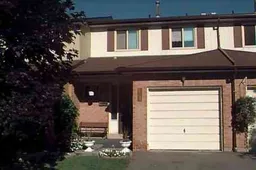 1
1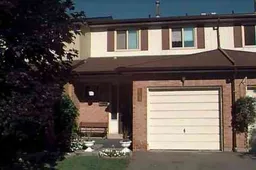 1
1Get an average of $10K cashback when you buy your home with Wahi MyBuy

Our top-notch virtual service means you get cash back into your pocket after close.
- Remote REALTOR®, support through the process
- A Tour Assistant will show you properties
- Our pricing desk recommends an offer price to win the bid without overpaying
