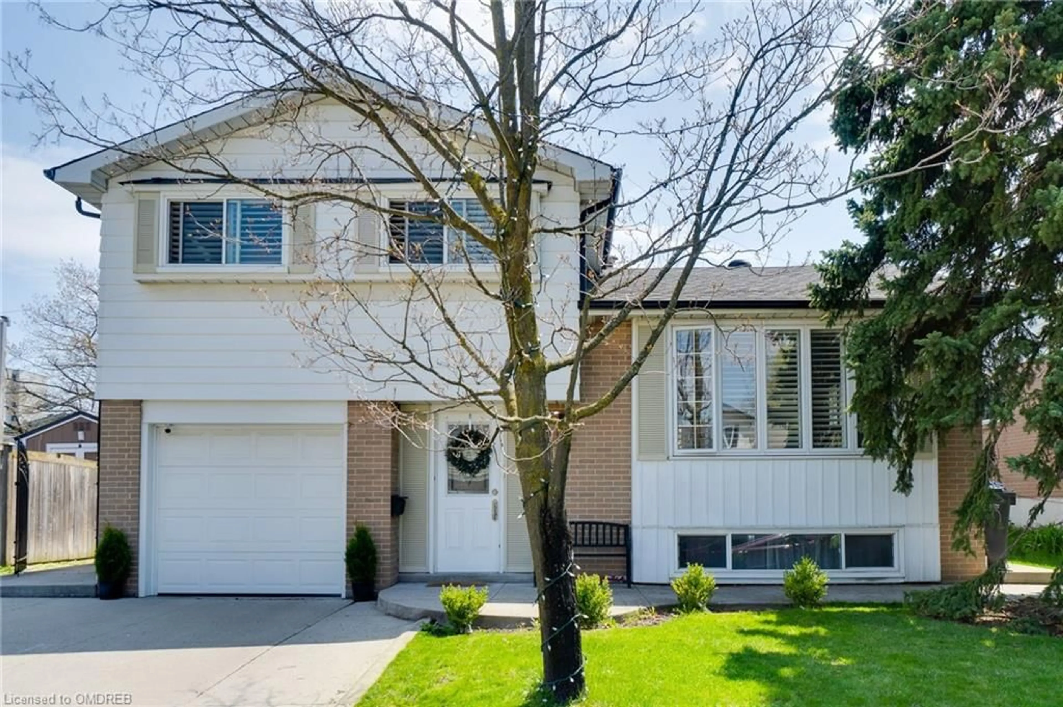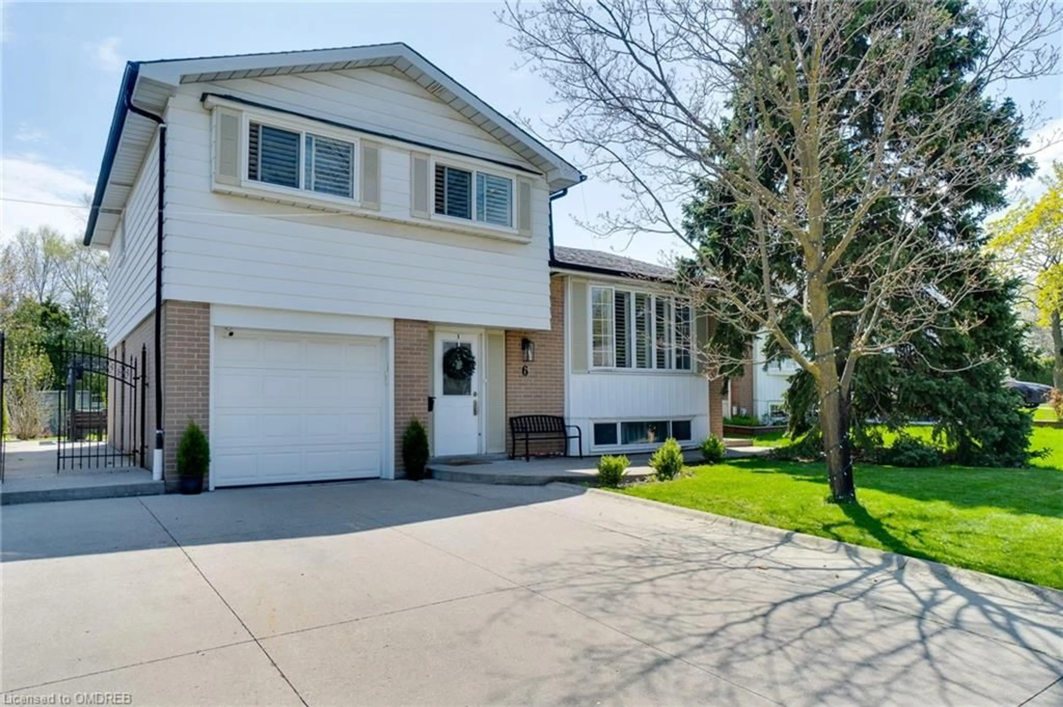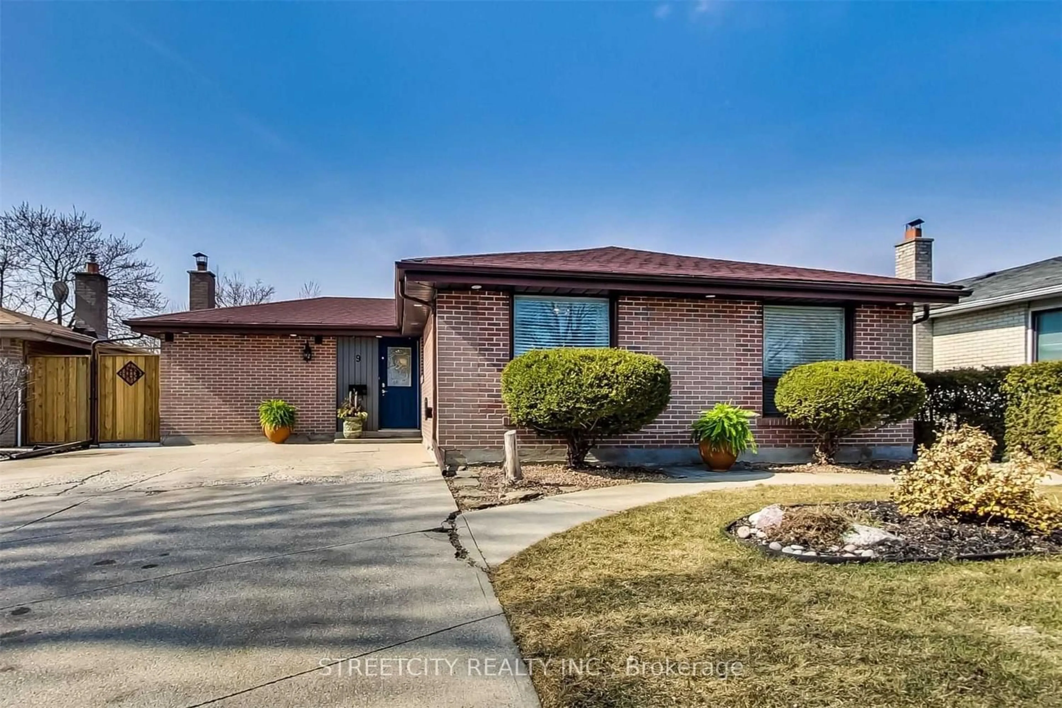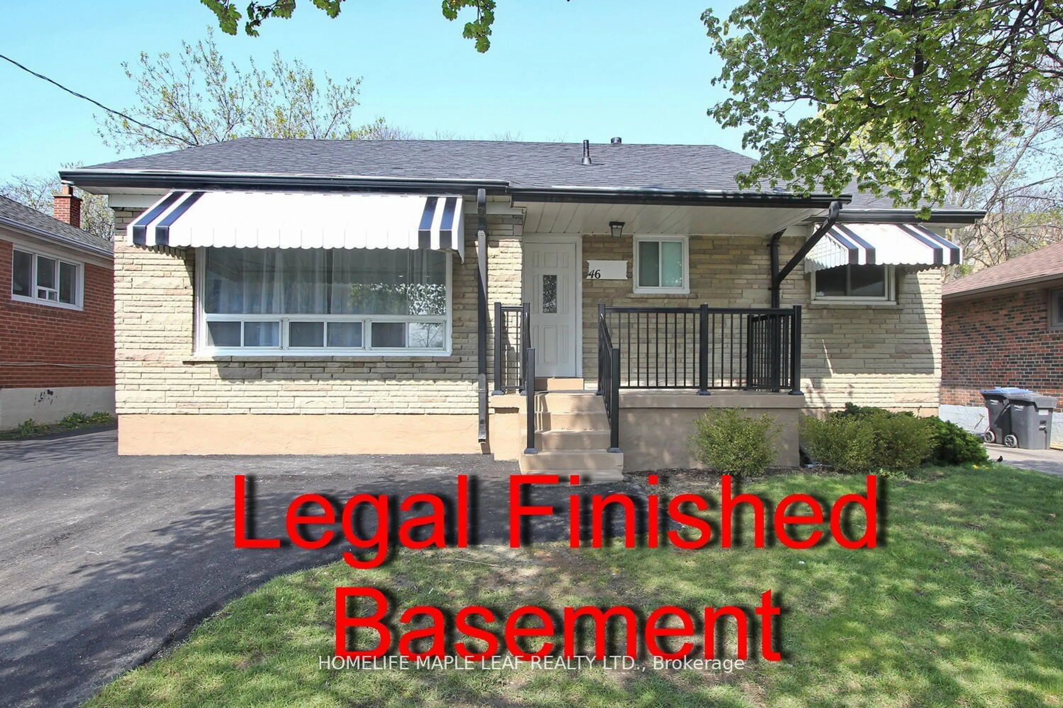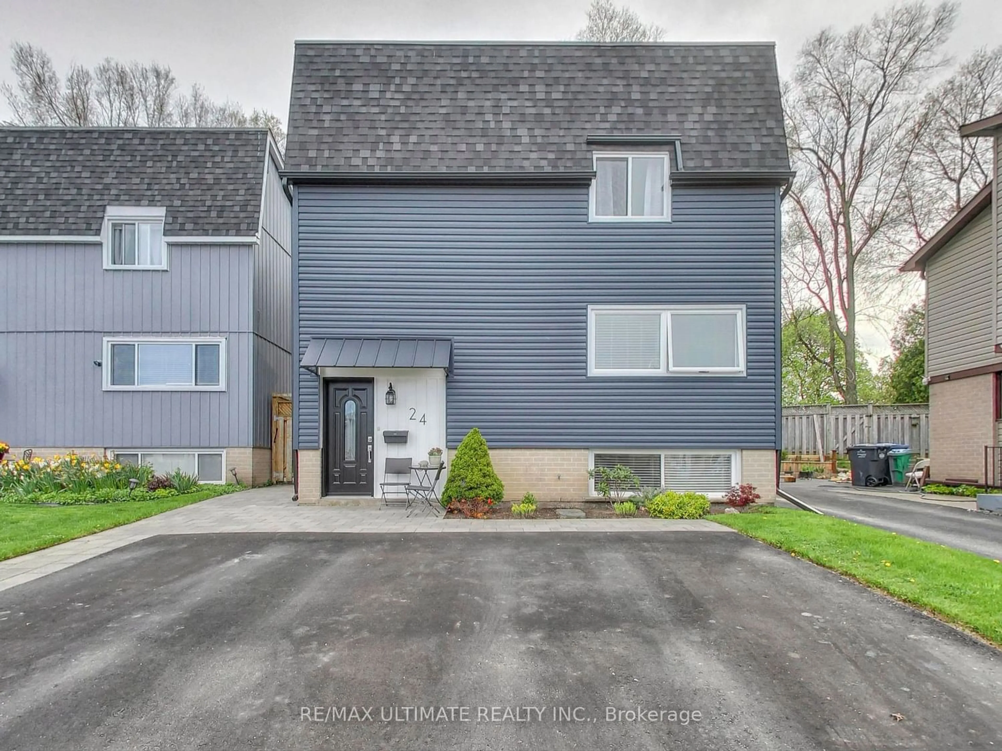6 Kilmanagh Crt, Brampton, Ontario L6W 1A7
Contact us about this property
Highlights
Estimated ValueThis is the price Wahi expects this property to sell for.
The calculation is powered by our Instant Home Value Estimate, which uses current market and property price trends to estimate your home’s value with a 90% accuracy rate.$960,000*
Price/Sqft$642/sqft
Days On Market16 days
Est. Mortgage$5,360/mth
Tax Amount (2024)$5,028/yr
Description
Welcome to this Beautiful 3 Level Side Split Is located on a desirable child friendly court in the Peel Village area of Brampton! This large Three Bedroom home is a great home to raise a family. Many Recent upgrades throughout this home features Oak washed hardwood floors throughout the main second levels, Smooth ceilings, new modern railings with wrought iron spindles, New beautiful modern white kitchen with gold accents, center island with quartz counter, SS Gas Oven/Range, B/I Microwave range hood, SS Fridge. Walk-out a beautiful deck overlooking the expansive gardens. Entertain in the Large bright Living Room/Dining room with picture window with California shutters . A lovely main floor family room (can be made into a 4th bedroom) features a newly renovated 2-piece powder room and walk out to an oversized landscaped backyard. New stairs lead to the Recreation room includes above grade windows, 3-piece bathroom, laundry area, and plenty of storage space! Schools in walking distance, Recreation Centre, Bob Reid Park and Recreational Trails, Shops and Restaurants close by! A beautiful place to call home!
Property Details
Interior
Features
Second Floor
Dining Room
3.51 x 2.97carpet free / engineered hardwood / open concept
Kitchen
4.06 x 2.57carpet free / double vanity / sliding doors
Living Room
4.88 x 3.45bay window / california shutters / carpet free
Exterior
Features
Parking
Garage spaces 1
Garage type -
Other parking spaces 4
Total parking spaces 5
Property History
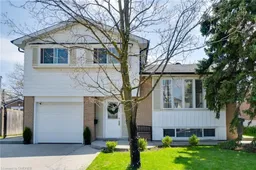 46
46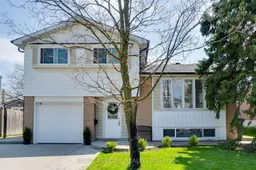 40
40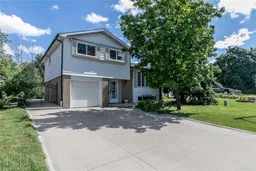 50
50Get an average of $10K cashback when you buy your home with Wahi MyBuy

Our top-notch virtual service means you get cash back into your pocket after close.
- Remote REALTOR®, support through the process
- A Tour Assistant will show you properties
- Our pricing desk recommends an offer price to win the bid without overpaying
