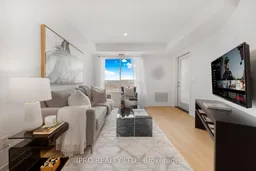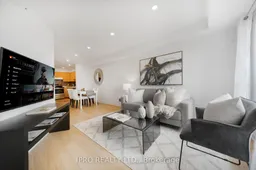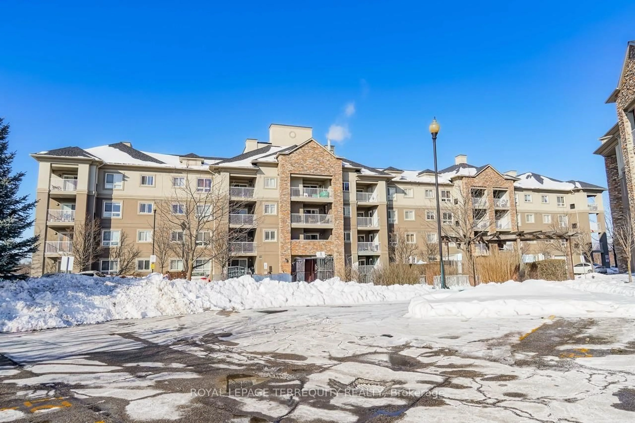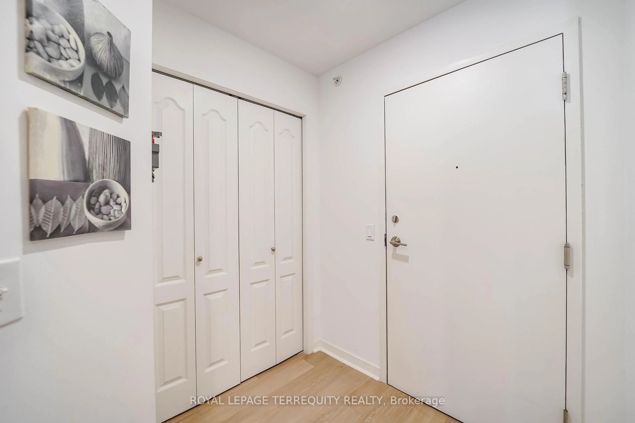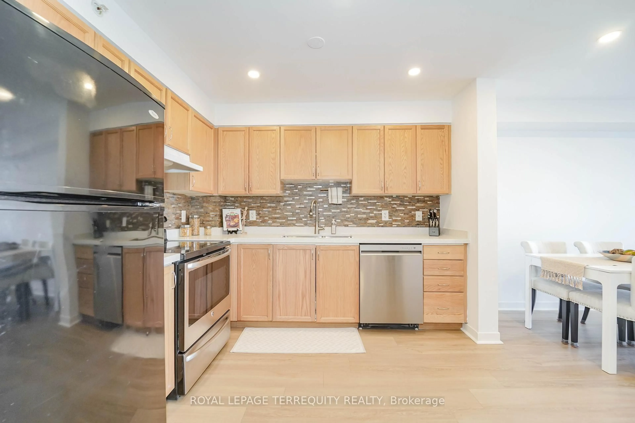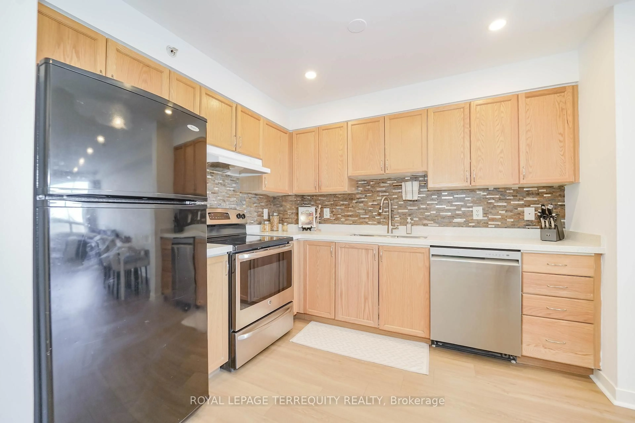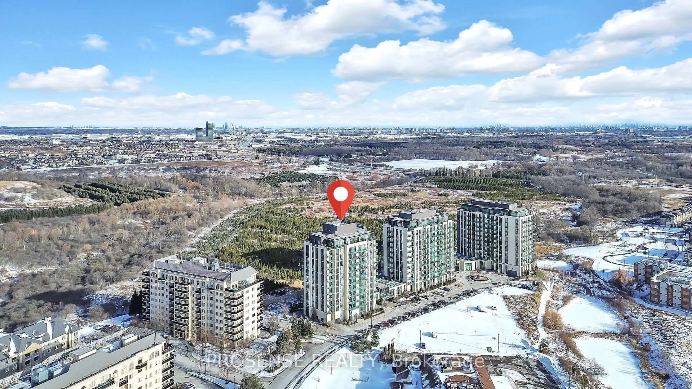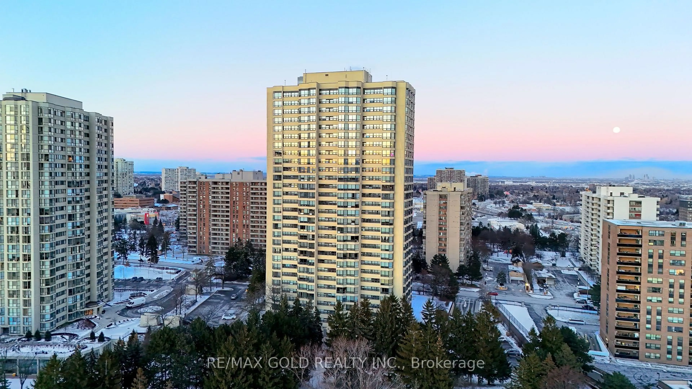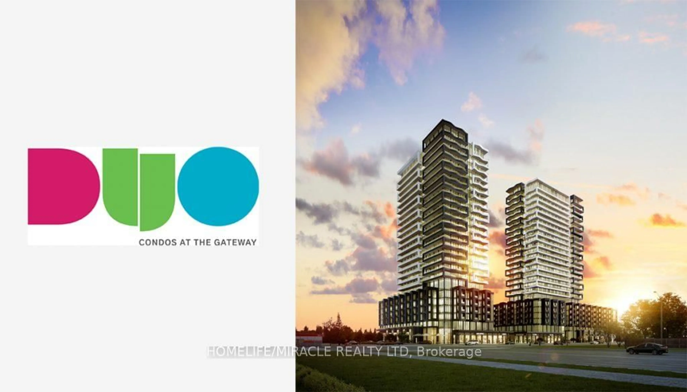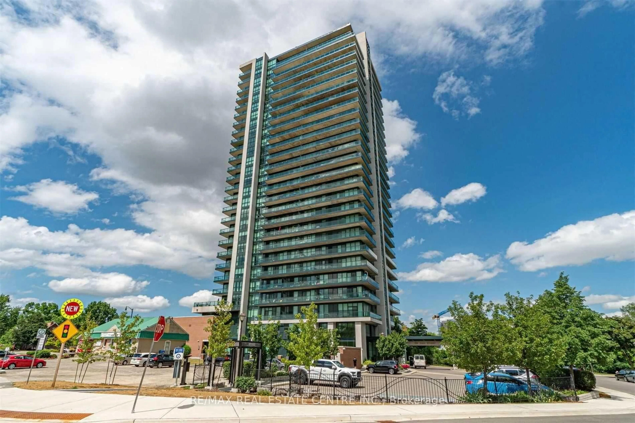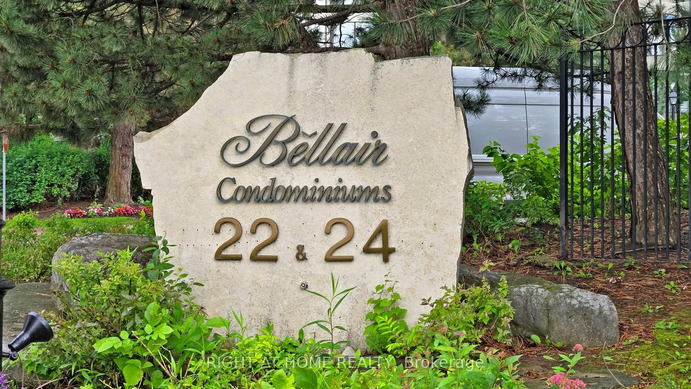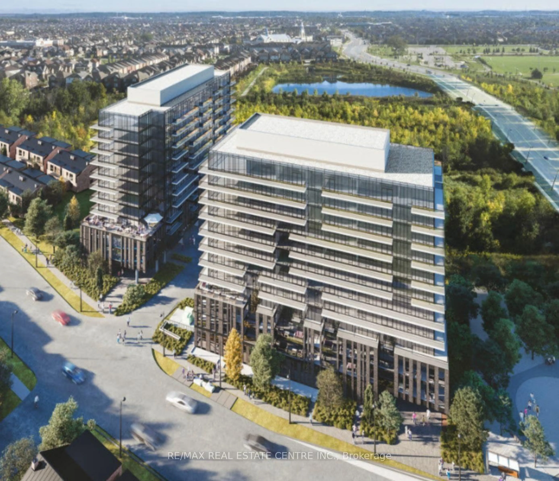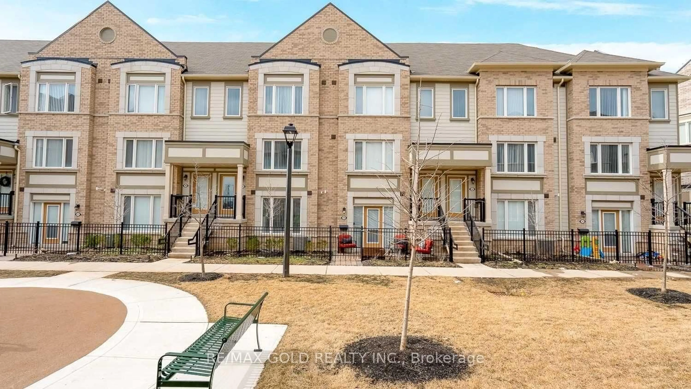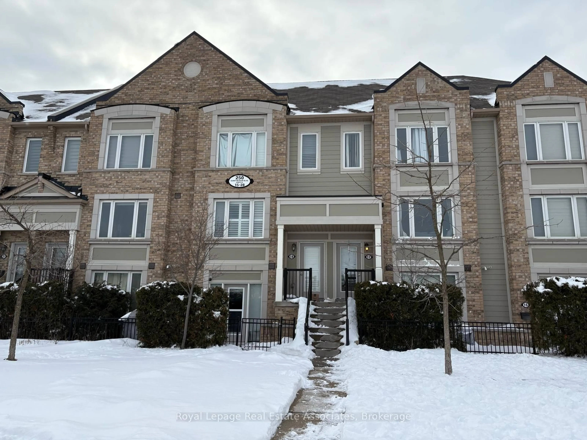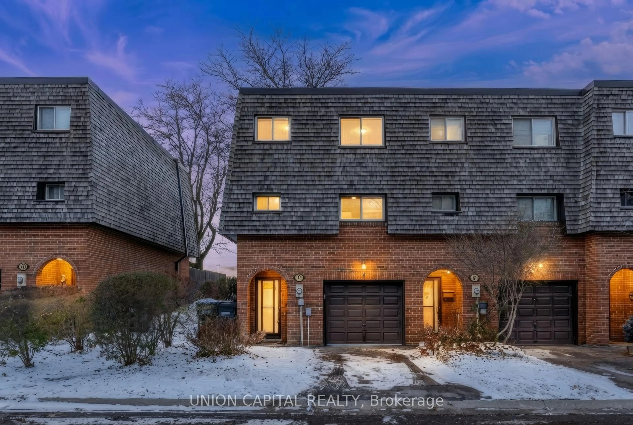6 Dayspring Circ #2405, Brampton, Ontario L6P 2Z6
Contact us about this property
Highlights
Estimated valueThis is the price Wahi expects this property to sell for.
The calculation is powered by our Instant Home Value Estimate, which uses current market and property price trends to estimate your home’s value with a 90% accuracy rate.Not available
Price/Sqft$687/sqft
Monthly cost
Open Calculator
Description
Fantastic value! Perfect for first time buyers! One bedroom with balcony and underground parking with low condo fees! Pride of ownership! Spacious, clean and bright unit! Extensively renovated throughout: Kitchen offers new backsplash and Quartz countertop, new double sink and faucet, new dishwasher. Bathroom offers new Quartz counter, new faucet, new tile flooring. Upgraded pot lights, all new vinyl flooring, smooth ceilings (stucco removed) throughout as well as recently painted throughout. Upgraded Thermostat. Unobstructed Northern views of the Claireville Trails and Conversation, nothing but view of nature and greenery, no building blocking your view, private balcony (no partition). Steps away from Doctors Clinic, Hasty market, Bus stop, bike trails, Quick and easy drive to Hwy 407/427/410. Underground parking garage is heated! Furnace/AC unit owned! Buyer has option to have gas line installed for BBQ in balcony.
Property Details
Interior
Features
Flat Floor
Kitchen
2.94 x 2.54Double Sink / Quartz Counter / Tile Floor
Living
3.45 x 3.14Pot Lights / Combined W/Dining / W/O To Balcony
Dining
3.7 x 3.7Pot Lights / Combined W/Living / North View
Br
3.85 x 2.73Closet / North View / Vinyl Floor
Exterior
Features
Parking
Garage spaces 1
Garage type Underground
Other parking spaces 0
Total parking spaces 1
Condo Details
Amenities
Elevator, Party/Meeting Room, Visitor Parking
Inclusions
Property History
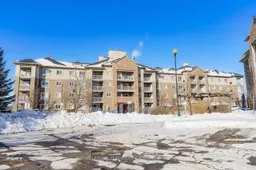 41
41