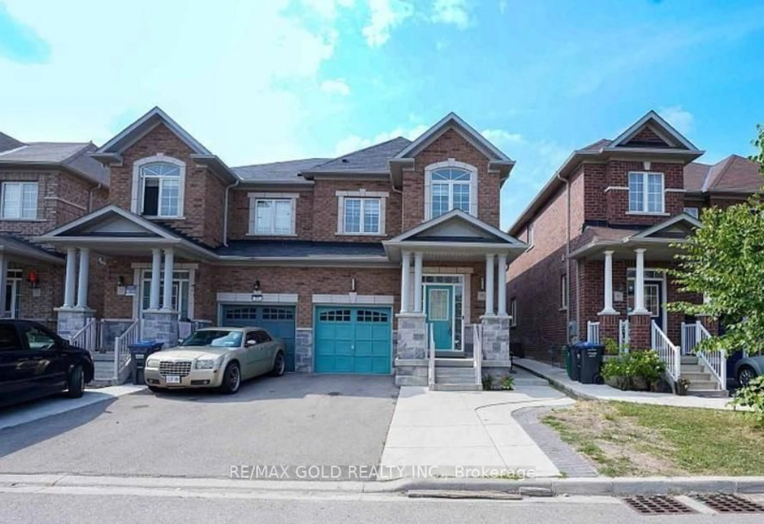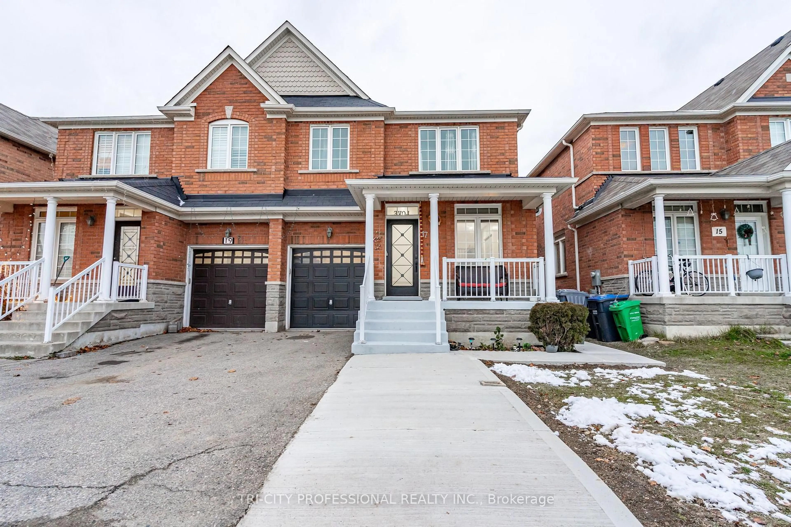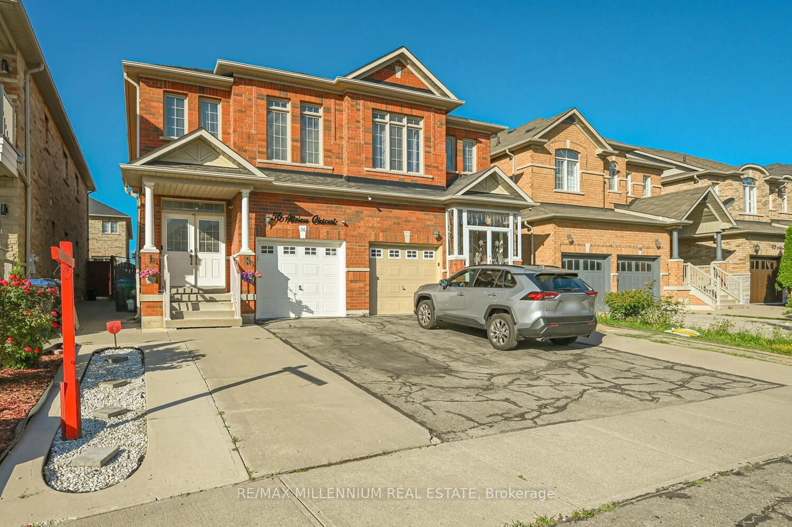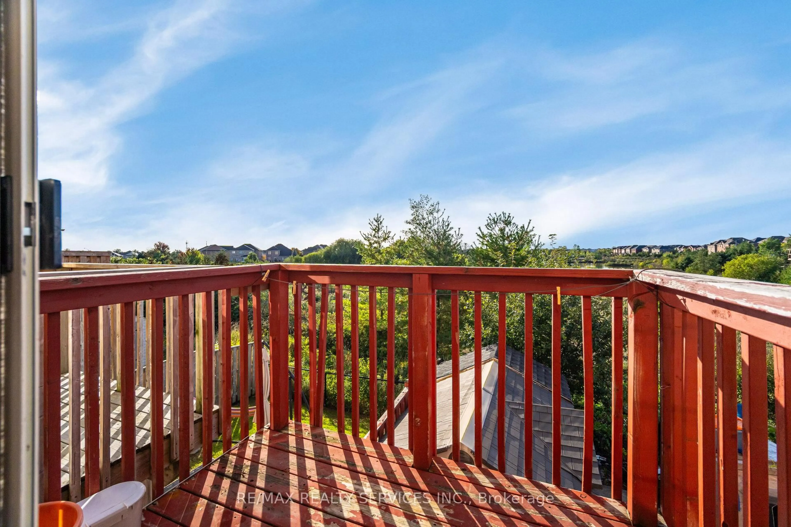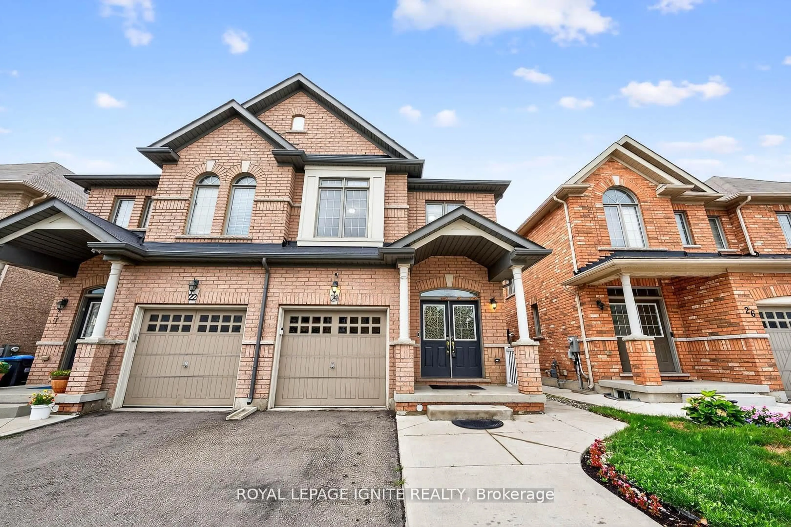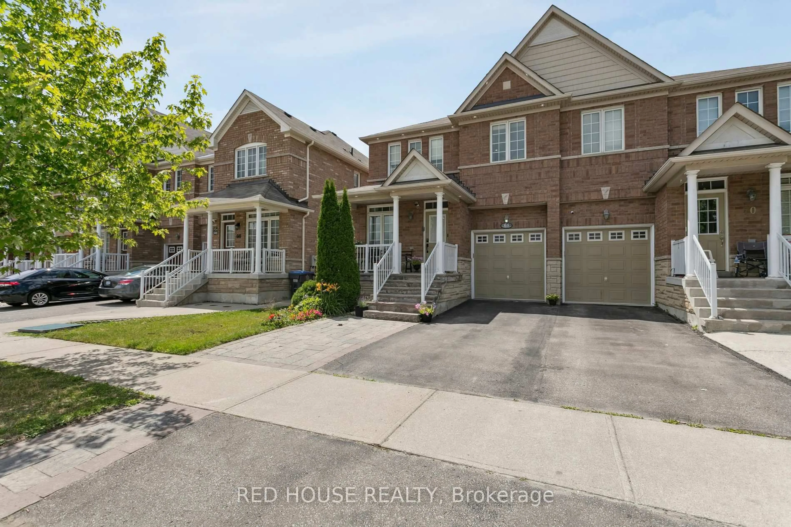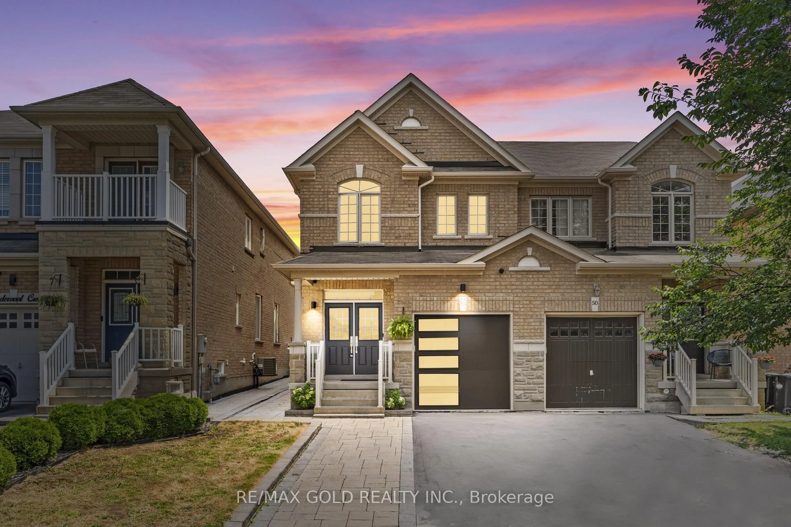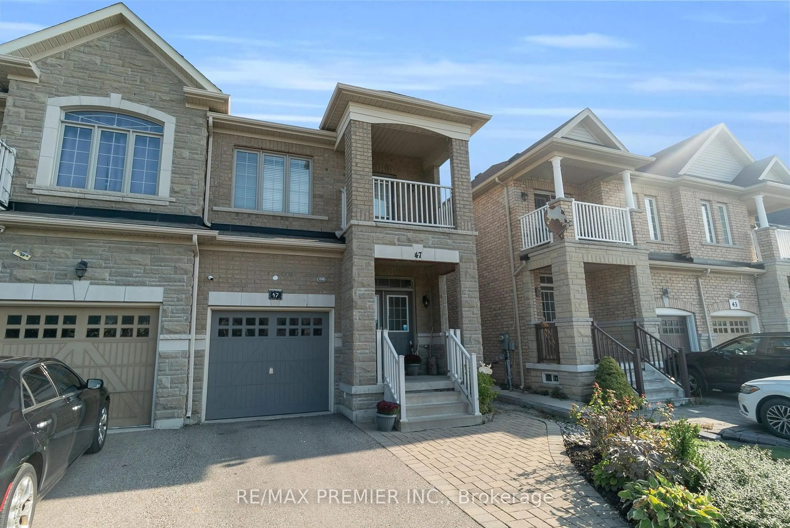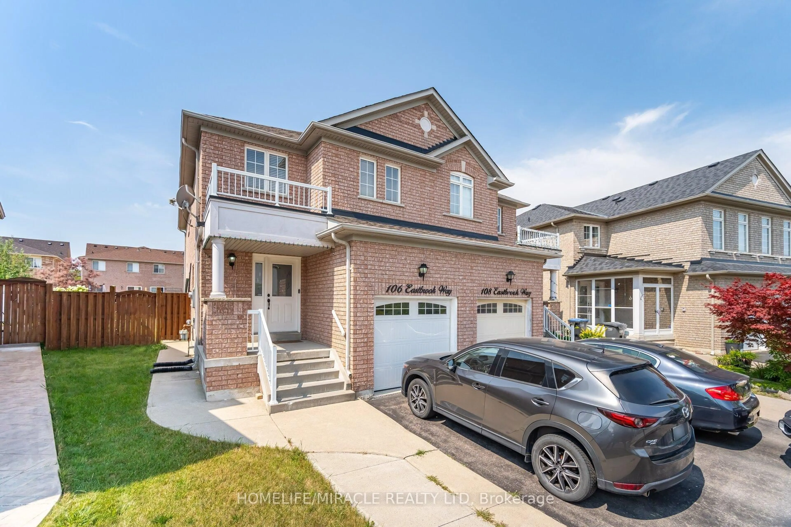Welcome to this beautifully maintained 4-bedroom semi-detached home with a 2 Bedroom LEGAL BASEMENT APARTMENT with Separate Side Entrance at the border of Brampton & Mississauga in highly sought-after Bram West community! This house is freshly painted with neutral colors, offering approx. 1,780 sq. ft. above grade, this home features a bright, open-concept layout with hardwood floors throughout, a combined living and dining area with a cozy fireplace, and a separate family room overlooking the backyard. The eat-in kitchen boasts stainless steel appliances, a backsplash, and a breakfast area walk-out to the fenced yard. Upstairs, the spacious primary suite with vaulted ceiling, his & hers closets, and a 4-piece ensuite. Three additional bedrooms offer ample space and natural light, making this home ideal for families. The finished legal basement apartment provides extra income potential or comfortable living for an extended family. Additional highlights include central air, an Extended driveway for the 3rd Parking spot, and a private backyard oasis. Conveniently located near the top-rated Roberta Bondar Public School (RBPS) zone, parks, shopping, public transit, and highways, this home is the perfect blend of comfort, investment, and lifestyle.
Inclusions: All Elf's, S/S Appliances, Fridge, Stove, Washer and Dryer, Dishwasher. Basement Appliances: Fridge & Stove.
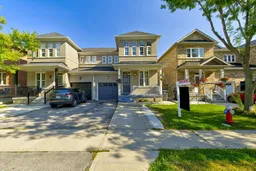 44
44

