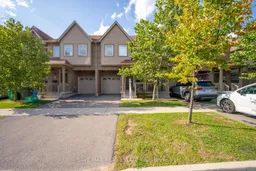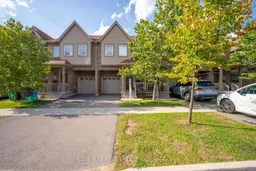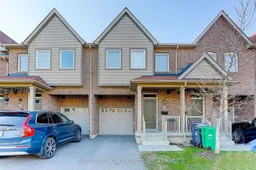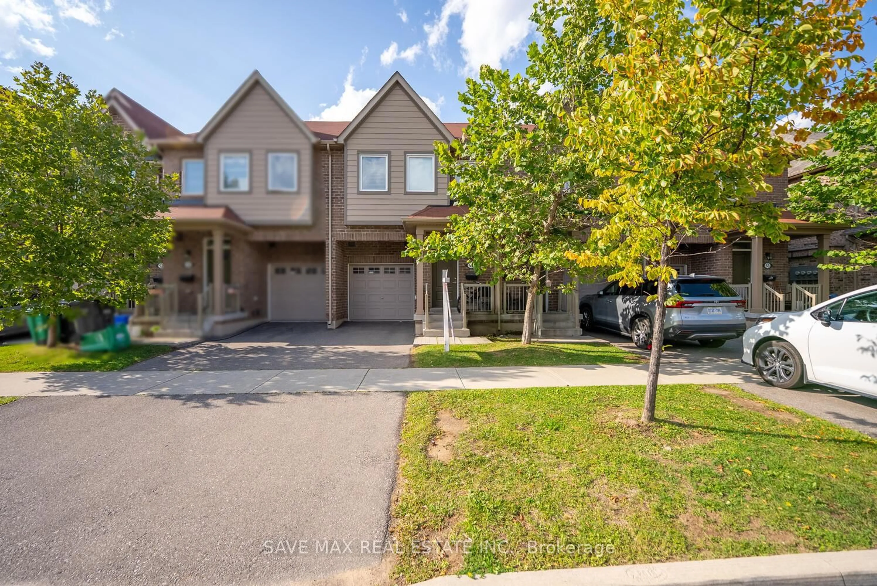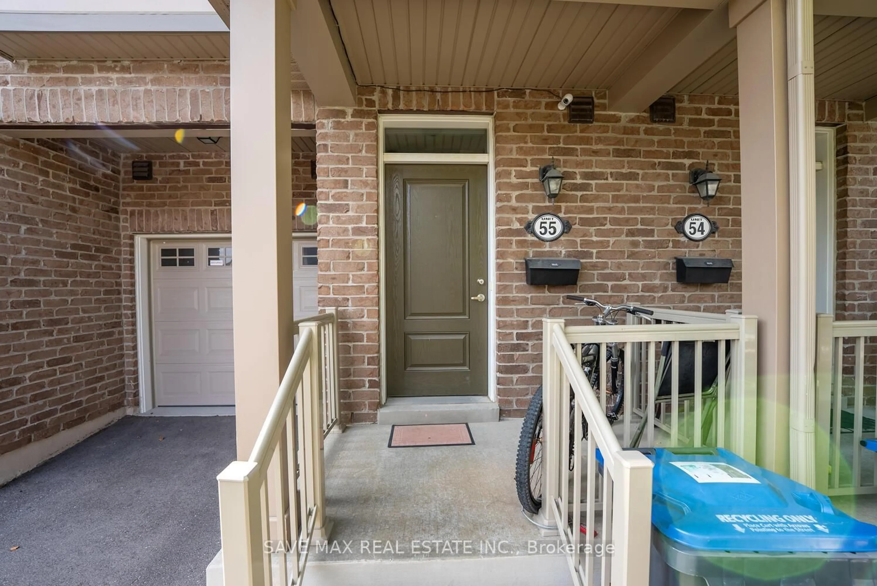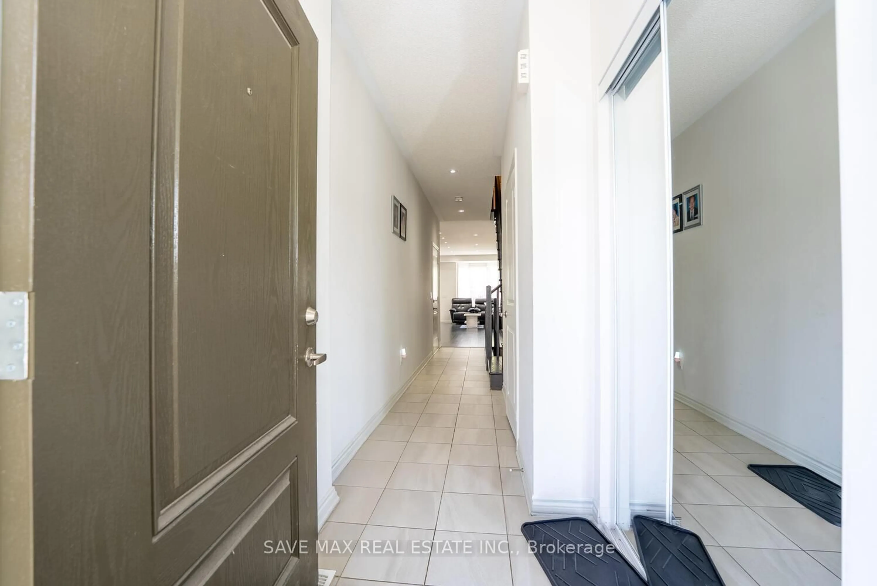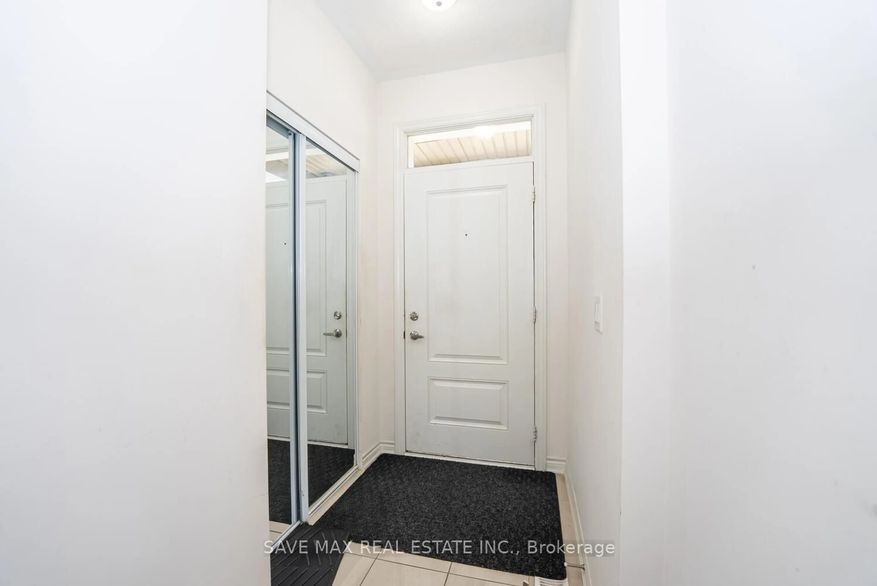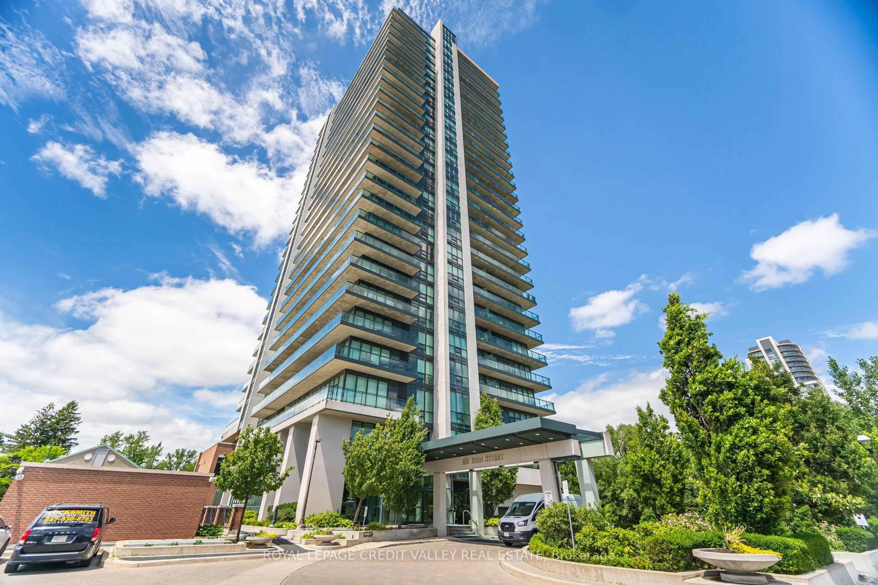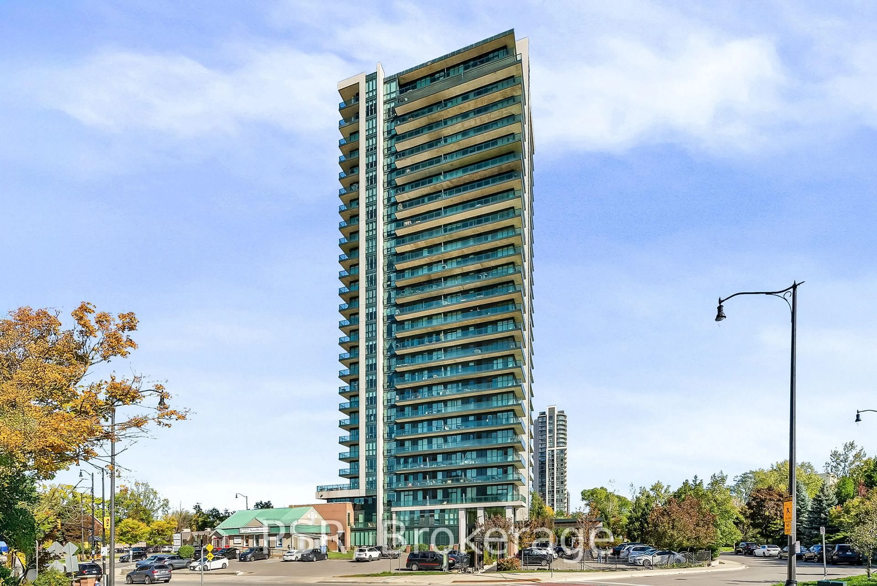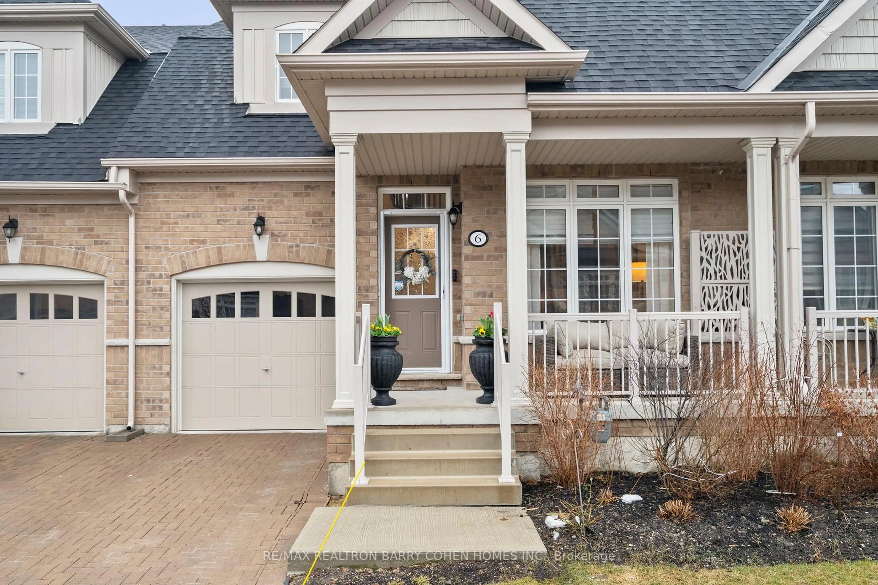50 Edinburgh Dr #55, Brampton, Ontario L6Y 1N9
Contact us about this property
Highlights
Estimated valueThis is the price Wahi expects this property to sell for.
The calculation is powered by our Instant Home Value Estimate, which uses current market and property price trends to estimate your home’s value with a 90% accuracy rate.Not available
Price/Sqft$495/sqft
Monthly cost
Open Calculator
Description
Absolute Show Stopper!!! One Of The Demanding Neighborhood In Bram West In Brampton, Immaculate 3 Bed + 4 Bathroom With 1 bedroom Finished Basement Townhouse Approximate 2000 Square Living Space, Combined Living/Dining Area, Open Concept, Modern Kitchen With S/S Appliances/Backsplash/Pot Light, Breakfast Area Combined With Kitchen, Walk Out To Backyard Patio To Entertain Guests, 2nd Floor Offers Large Master W 4 Pc Ensuite & W/I Closet, The Other Good Size Room With Closet & Window, Finished 1 Bedroom Basement With Family Room & 4 Pc Bath, Perfect For A Home Office, A Media Room, Or A Recreation, Direct Access To Garage, Amazing Location Steps To Stores & Restaurant, School, Highway 407,401.
Property Details
Interior
Features
Main Floor
Dining
7.01 x 3.03hardwood floor / Combined W/Living / Open Concept
Kitchen
4.45 x 2.31Ceramic Floor / Backsplash / Stainless Steel Appl
Breakfast
2.92 x 2.31Ceramic Floor / Combined W/Kitchen / W/O To Yard
Living
7.01 x 3.03hardwood floor / Combined W/Dining / Pot Lights
Exterior
Parking
Garage spaces 1
Garage type Attached
Other parking spaces 2
Total parking spaces 3
Condo Details
Inclusions
Property History
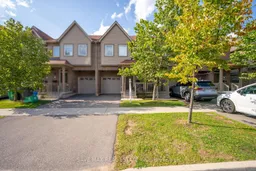 50
50