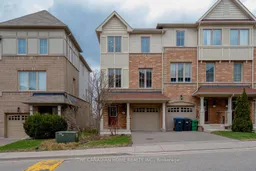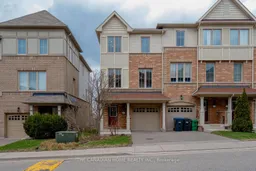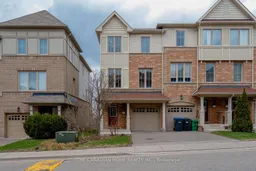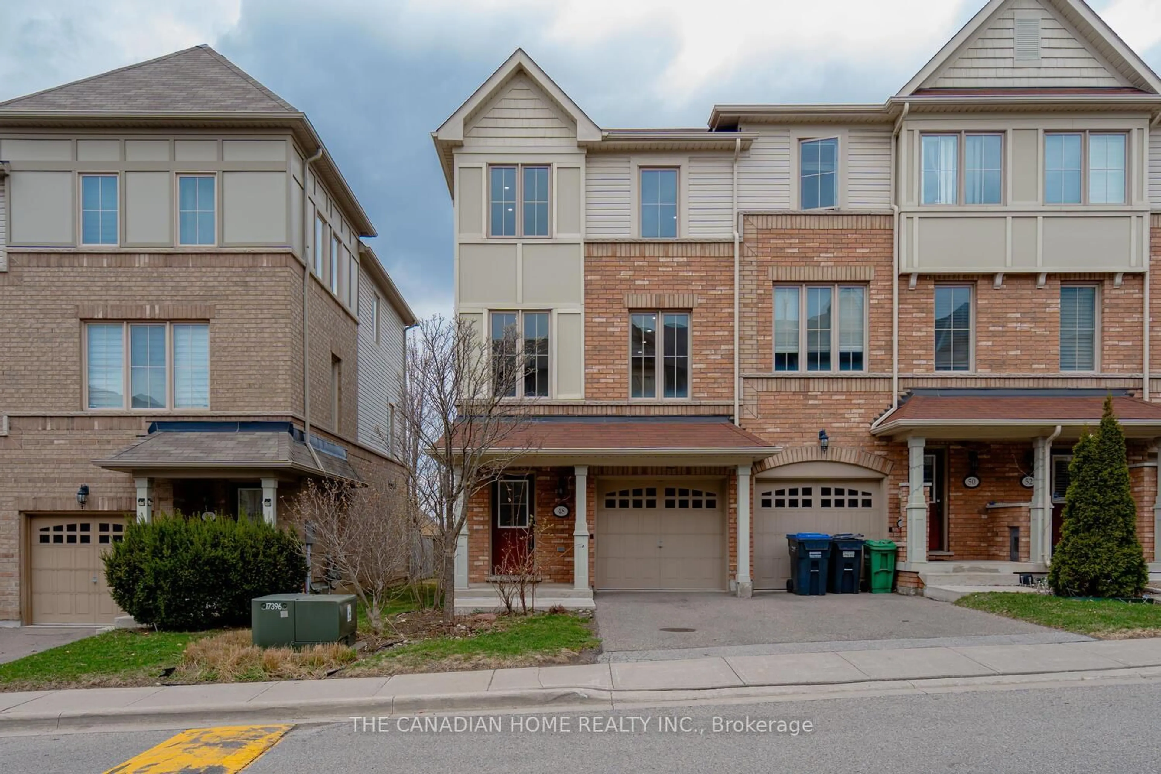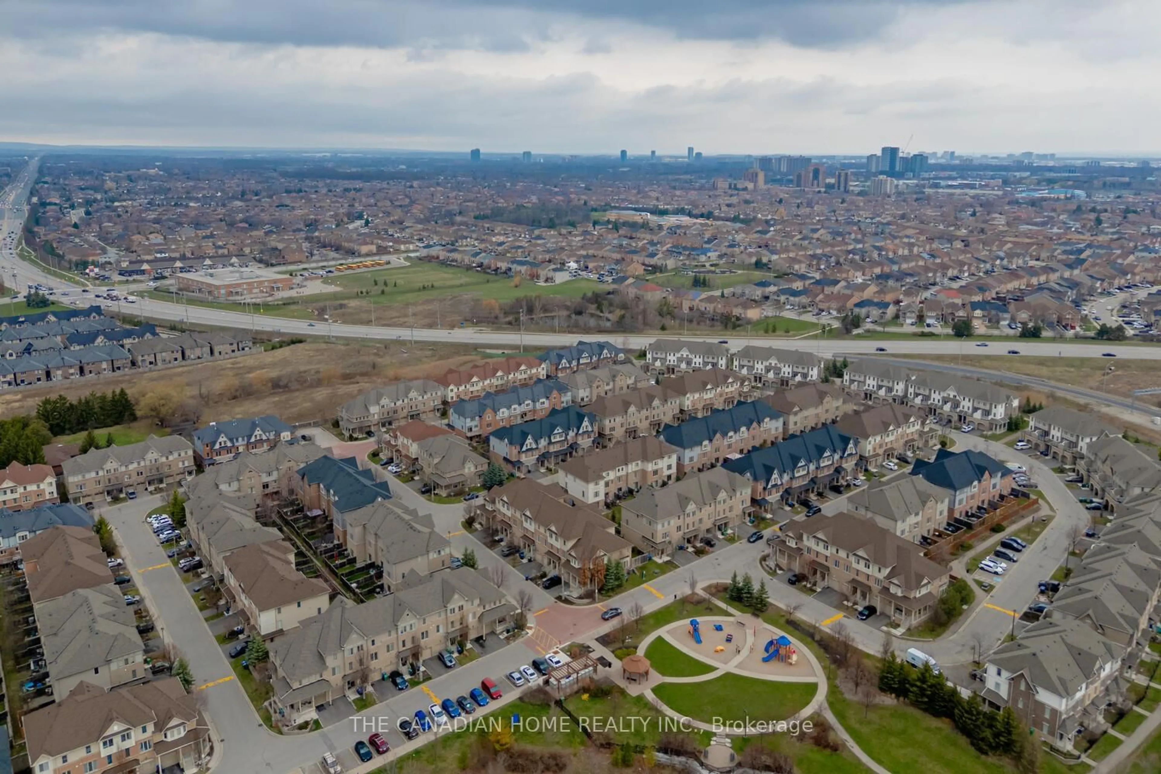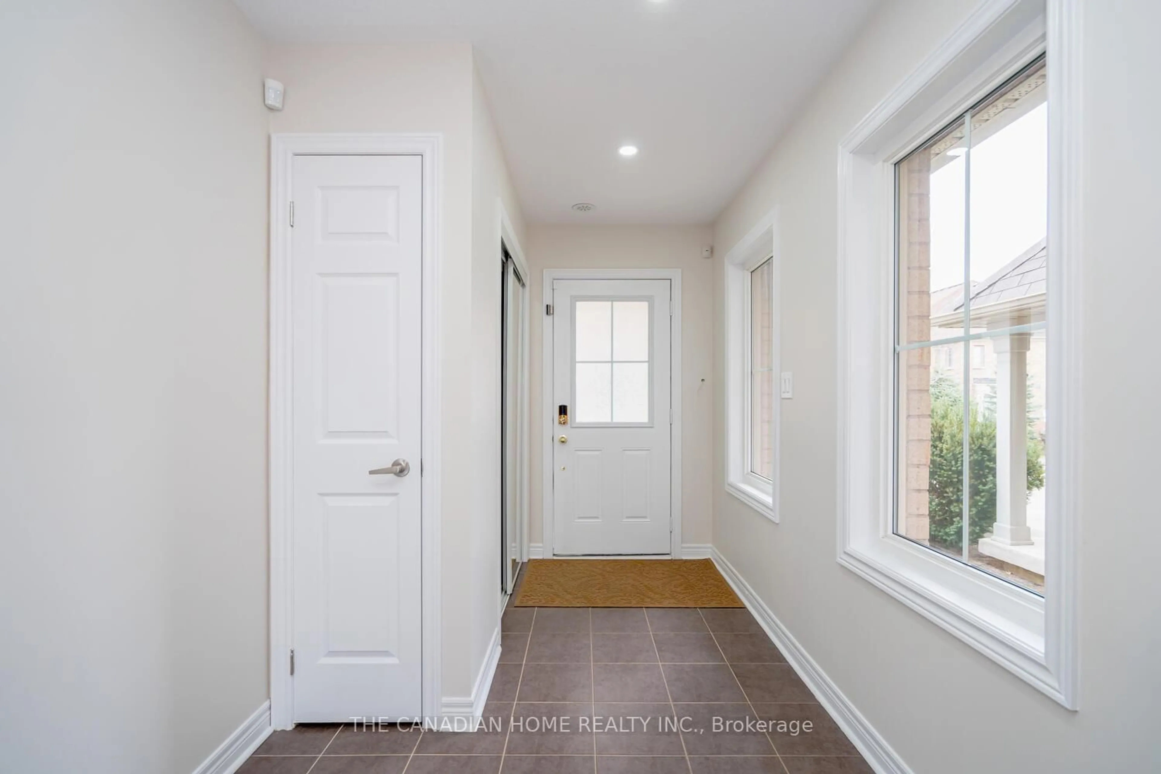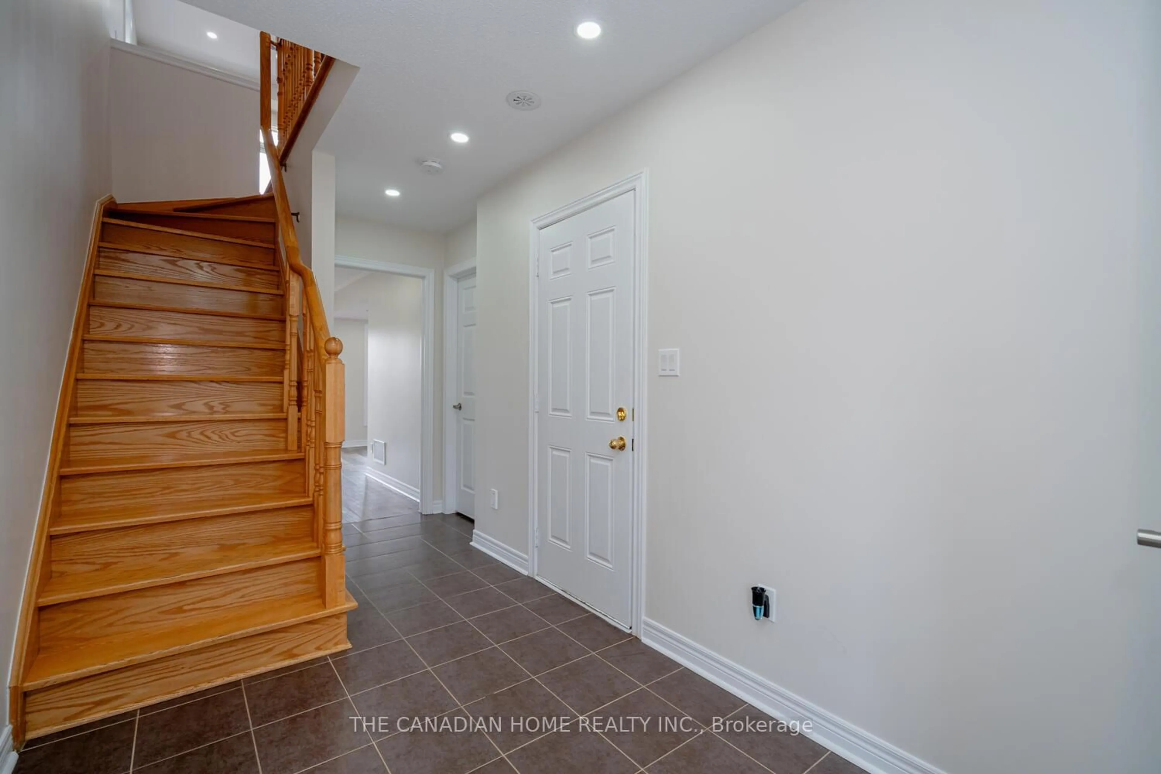48 Cedar Lake Cres, Brampton, Ontario L6Y 0P9
Contact us about this property
Highlights
Estimated valueThis is the price Wahi expects this property to sell for.
The calculation is powered by our Instant Home Value Estimate, which uses current market and property price trends to estimate your home’s value with a 90% accuracy rate.Not available
Price/Sqft$382/sqft
Monthly cost
Open Calculator
Description
Spacious, sun-filled end-unit townhouse offering the feel of a semi, ideally located near Hwy 407 and major routes, with quick access to top schools, shopping, and everyday amenities. Situated in a quiet, family-friendly and well-managed community, this home is a true turn-key opportunity for first-time buyers or growing families. Thoughtfully upgraded throughout by the builder and meticulously maintained, the home features a rare main-floor bedroom with a 3-piece ensuite and walkout to a private backyard backing onto peaceful greenery. Enjoy outdoor living on the oversized balcony, perfect for a full-size BBQ and seating. The property includes a private garage with total parking for two vehicles, plus ample visitor parking. Recently refreshed from top to bottom with fresh paint, brand new laminate flooring on the third level, 68 added pot lights, updated sink plumbing, and professional deep cleaning. Move-in ready with newer appliances including dishwasher (2019), fridge (2022), gas stove (2024), washer/dryer (2023), four new toilets (2024-2025), a fully paid water filtration system (2019), and water heater (2018).
Property Details
Interior
Features
Main Floor
4th Br
4.93 x 4.0W/O To Yard / 3 Pc Bath / O/Looks Backyard
Exterior
Features
Parking
Garage spaces 1
Garage type Built-In
Other parking spaces 1
Total parking spaces 2
Condo Details
Amenities
Bbqs Allowed, Visitor Parking
Inclusions
Property History
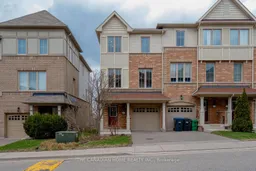 27
27