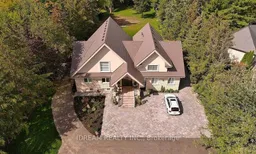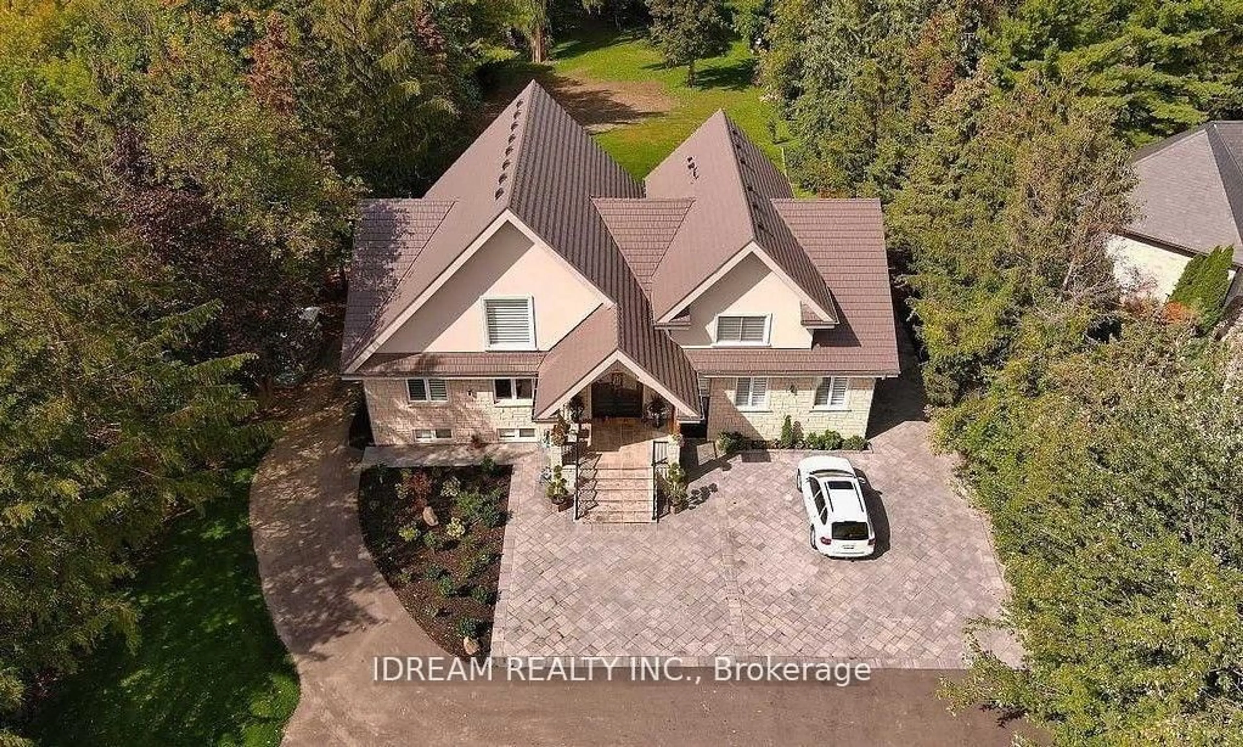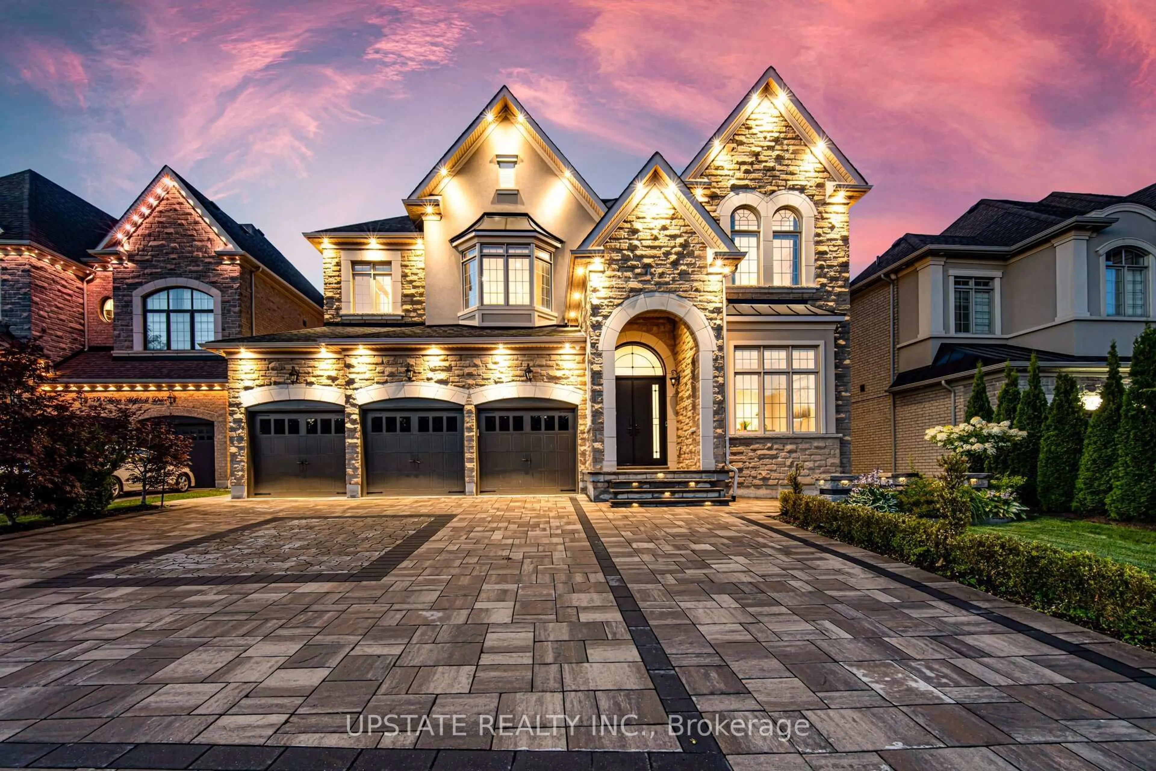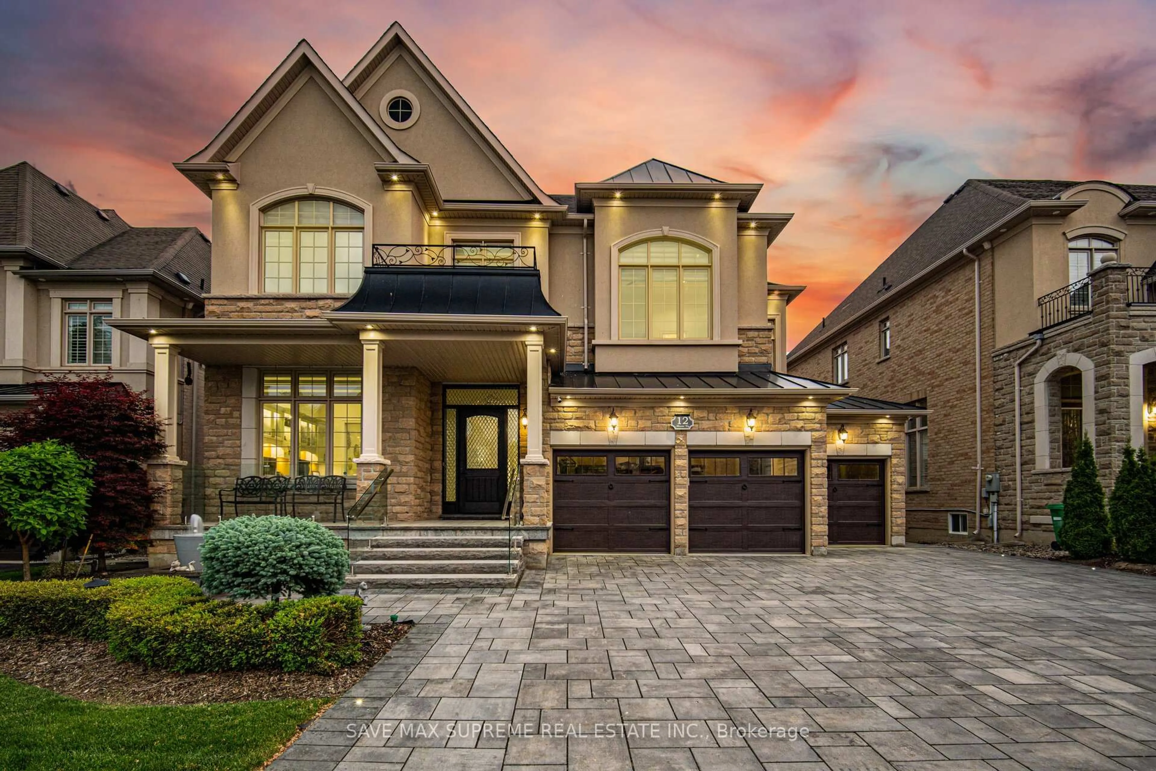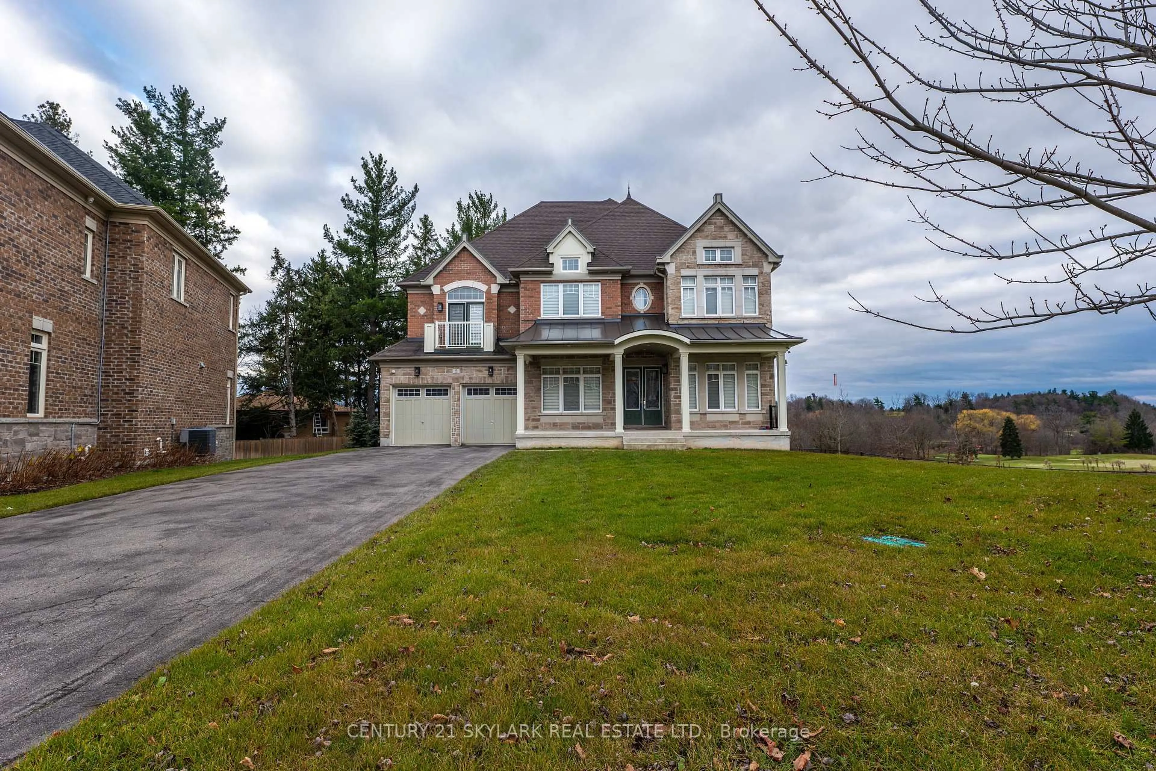2194 Steeles Ave, Brampton, Ontario L6Y 0R4
Contact us about this property
Highlights
Estimated valueThis is the price Wahi expects this property to sell for.
The calculation is powered by our Instant Home Value Estimate, which uses current market and property price trends to estimate your home’s value with a 90% accuracy rate.Not available
Price/Sqft$729/sqft
Monthly cost
Open Calculator
Description
Unique Property-Almost 1 Acre Next to Commercially Zoned Land. This special property offers nearly 1 acre of land with a private creek at the back, all while being close to the city. The home is approximately 3,500 sq. ft., including a walk-out basement, and has been beautifully renovated with pride of ownership. The main floor features impressive 19-foot cathedral ceilings and an open concept layout, perfect for family living. With 6 bedrooms, 6 bathrooms, and 2 kitchens, there's plenty of space for everyone. The views from every room are truly breathtaking. Parking is plentiful, and there are endless possibilities for this property, whether you want to enjoy the peace and privacy or explore future opportunities. **EXTRAS** Top Of The Line Appliances, Window Coverings, Beautiful Chandeliers, 7 Bathrooms Stone Fireplace, Fireplace And Spa Like Bath In The Master, W/O Basement With Your Rec Room Plus 2Br Apt., Aluminum Roof, Parking For Large Vehicles.
Property Details
Interior
Features
Main Floor
Living
10.09 x 5.59Open Concept / Cathedral Ceiling / hardwood floor
Dining
5.32 x 5.15O/Looks Living / W/O To Deck / hardwood floor
Kitchen
5.61 x 4.65Granite Counter / O/Looks Backyard / hardwood floor
Primary
5.98 x 4.934 Pc Ensuite / Double Closet / hardwood floor
Exterior
Features
Parking
Garage spaces 2.5
Garage type Attached
Other parking spaces 20
Total parking spaces 22
Property History
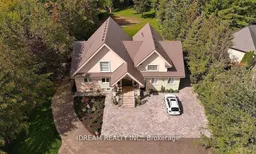 1
1