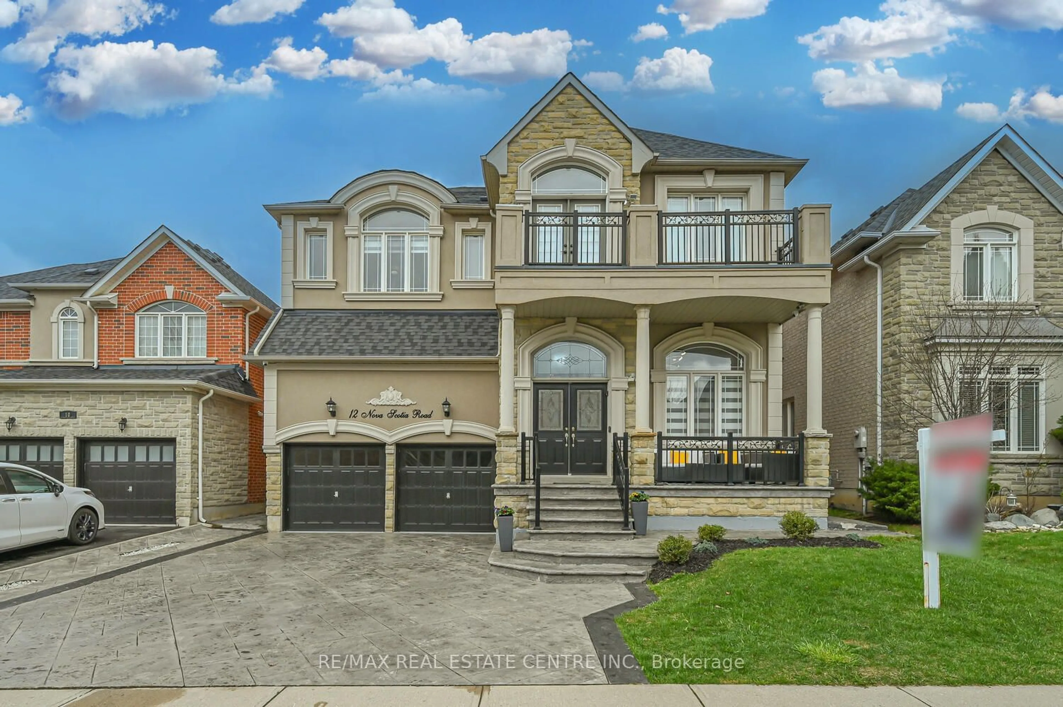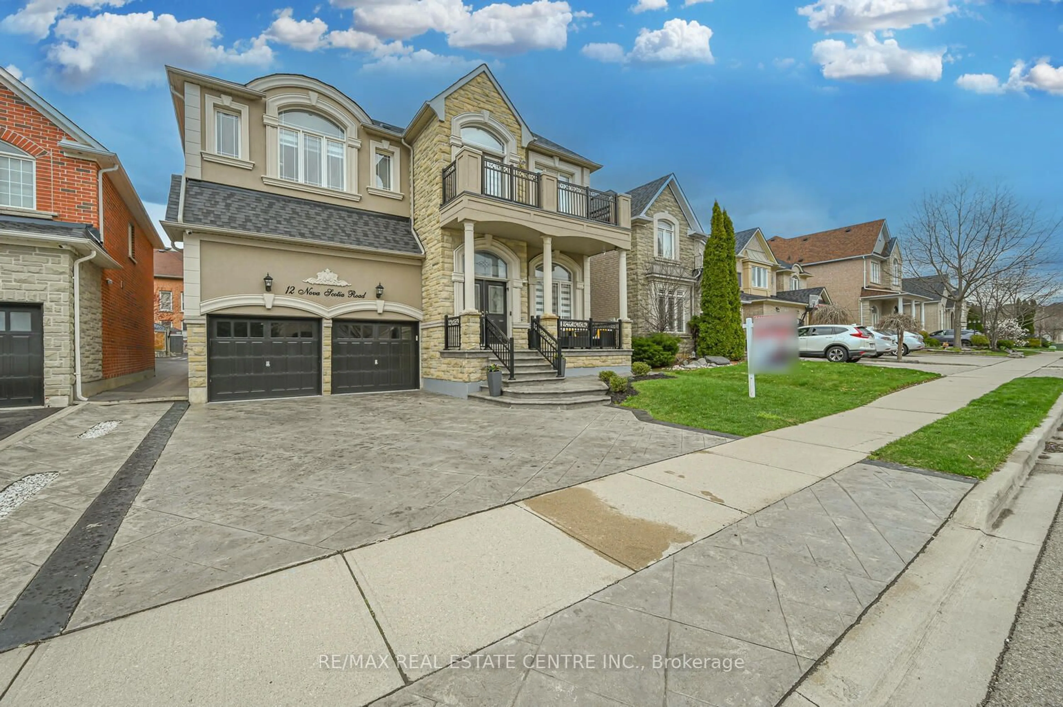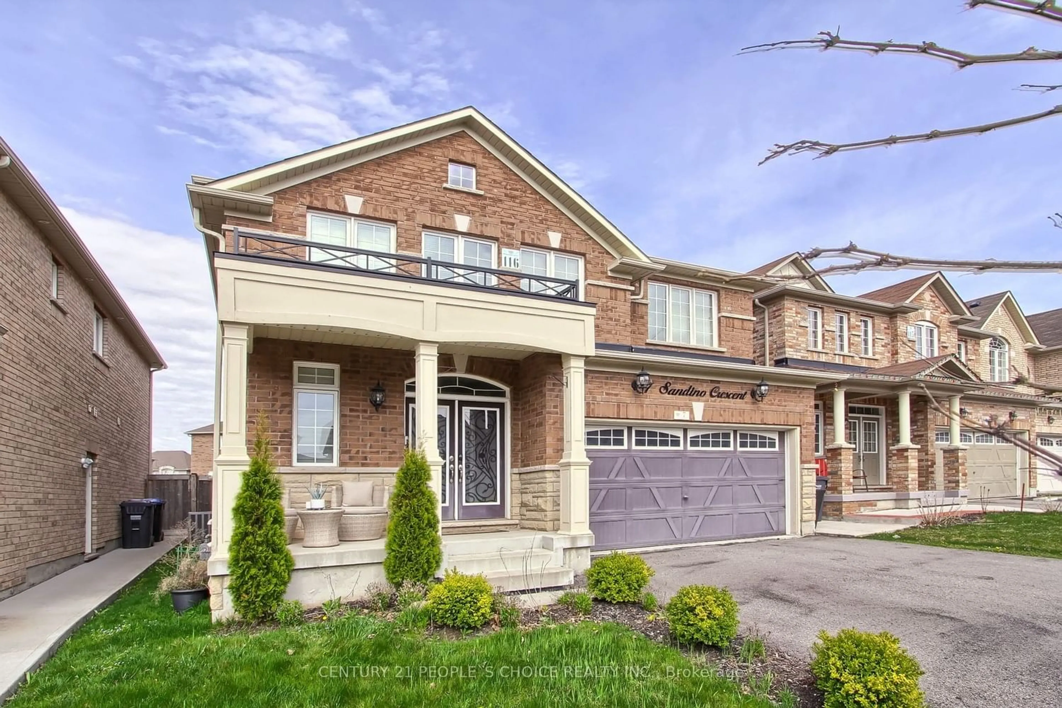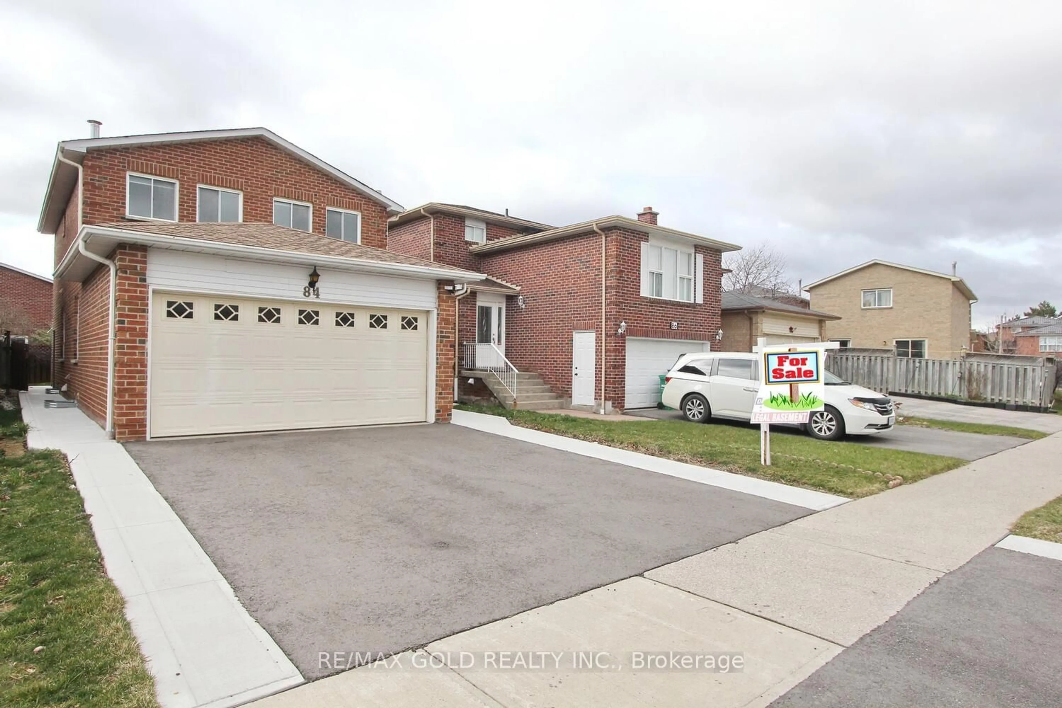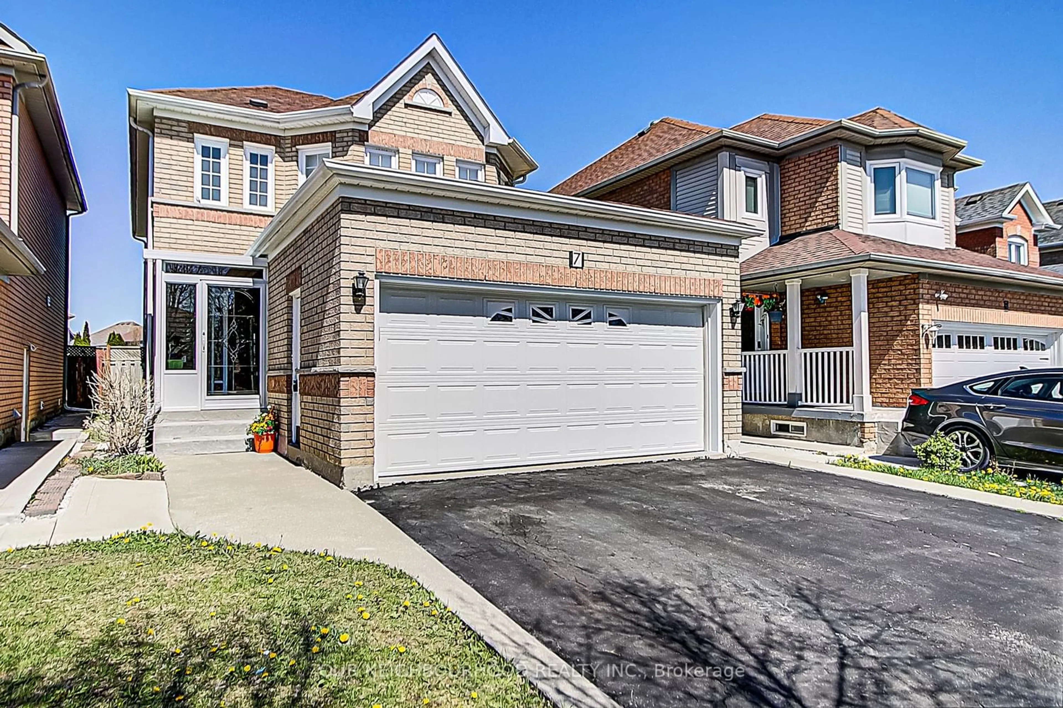12 Nova Scotia Rd, Brampton, Ontario L6Y 5K8
Contact us about this property
Highlights
Estimated ValueThis is the price Wahi expects this property to sell for.
The calculation is powered by our Instant Home Value Estimate, which uses current market and property price trends to estimate your home’s value with a 90% accuracy rate.$1,473,000*
Price/Sqft-
Days On Market26 days
Est. Mortgage$9,400/mth
Tax Amount (2023)$9,811/yr
Description
This Medallion-built Home Boasts Luxury At Every Turn, Starting With Its Impressive 45-foot Lot Size From The Grand Manor Series. As You Step Through The Double Doors, You Are Greeted By Soaring 12-foot Ceilings In The Living, Dining, And Master Areas, Immediately Setting A Tone Of Grandeur And Spaciousness. The Interior Is Impeccably Designed With Smooth Ceilings & Pot Lights Throughout, Creating A Seamless And Elegant Aesthetic. The Focal Point Of The Living Space Is A Stunning Two-sided Fireplace, Adding Warmth And Ambiance To Both The Living And Dining Areas. One Of The Highlights Of The Home Is The Upgraded Hollywood-style Chefs Gourmet Kitchen, Equipped With Top-of-the-line Jenn Air Appliances, Including A Center Island Perfect For Food Preparation Or Casual Dining. Quartz Counter Tops & Soft Close Cabinets Provide Ample Storage Space While Adding A Touch Of Sophistication To The Culinary Space. This Home Continues To Impress With Its Luxurious Features And Thoughtful Design. The Master Suite Is A True Retreat, Boasting 12-foot Ceilings, A Spacious Layout, An Ensuite Bathroom, And A Walk-in Closet, Offering Both Comfort And Convenience. Additionally, There Are Three Other Generously Sized Bedrooms On The Second Level, Each With Ample Closet Space, Ensuring That Everyone In The Household Has Their Own Private Haven. With Three Full Washrooms On This Level, Mornings Are A Breeze, Minimizing Any Potential Congestion. The Expansive Loft Space Presents A Versatile Option, Serving As A Fifth Bedroom, A Play Area, Or Even A Home Office, Catering To The Diverse Needs Of Its Occupants. The Professionally Finished Basement Adds Significant Value To The Home Featuring Two Bedrooms, A Recreational Room, Full Size Kitchen & A Washroom, Creating An Ideal Space For Entertaining Guests Or Relaxing With Family. The Stamped Concrete Driveway And Perimeter Of The House Enhance The Curb Appeal While Providing Durability And Ease Of Maintenance. Separate Entrance Through Garage.
Property Details
Interior
Features
Main Floor
Living
6.60 x 5.46Hardwood Floor / Combined W/Dining / Pot Lights
Dining
6.60 x 5.46Hardwood Floor / Combined W/Living / Pot Lights
Kitchen
6.12 x 4.26Centre Island / B/I Appliances / W/O To Yard
Den
3.66 x 3.18Hardwood Floor / Open Concept / Pot Lights
Exterior
Features
Parking
Garage spaces 2
Garage type Attached
Other parking spaces 4
Total parking spaces 6
Property History
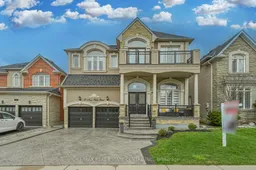 40
40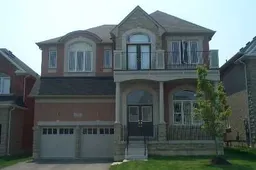 7
7Get an average of $10K cashback when you buy your home with Wahi MyBuy

Our top-notch virtual service means you get cash back into your pocket after close.
- Remote REALTOR®, support through the process
- A Tour Assistant will show you properties
- Our pricing desk recommends an offer price to win the bid without overpaying
