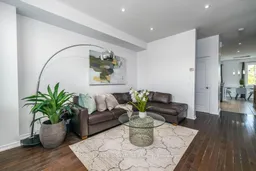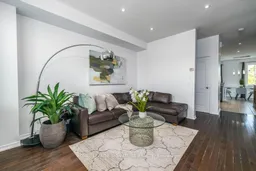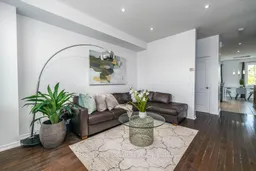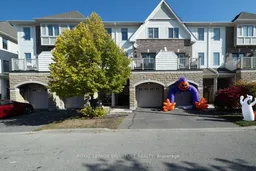Exceptional Value & Rental Potential! Nestled at the Mississauga/Brampton border in a highly sought-after, family-friendly neighborhood, this stunning executive townhome offers unmatched style, comfort, and versatility. The open-concept living/dining area is perfect for gatherings, enhanced by a carpet-free interior with elegant hardwood and ceramic floors throughout. The large eat-in kitchen features stainless steel appliances, a breakfast bar, and a walkout to a private balcony, while modern pot lights add a refined touch to the space/w 4 generously sized bedrooms and 4 bathrooms, this home is designed to meet the needs of families and professionals alike. The newly renovated main-floor bedroom offers incredible flexibility it can serve as a family room, den, or a separate rental suite with a spa-like 3-piece bath and a private entrance for added privacy. The primary bedroom boasts a 4-piece ensuite and a walk-in closet, providing ample storage .Additional highlights include bedroom-level laundry, direct garage access, and plenty of storage space. Situated in a vibrant community, this home is close to all major amenities, including Hwy 407/401, top-rated schools, transit, churches, parks, and shopping. Entire House Recently Painted! Don't miss this incredible opportunity!
Inclusions: S/S fridge, stove, dishwasher, built in dishwasher, washer, dryer, all elfs, California Shutters, window coverings







