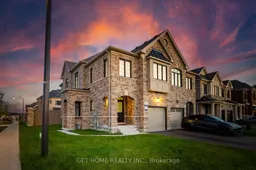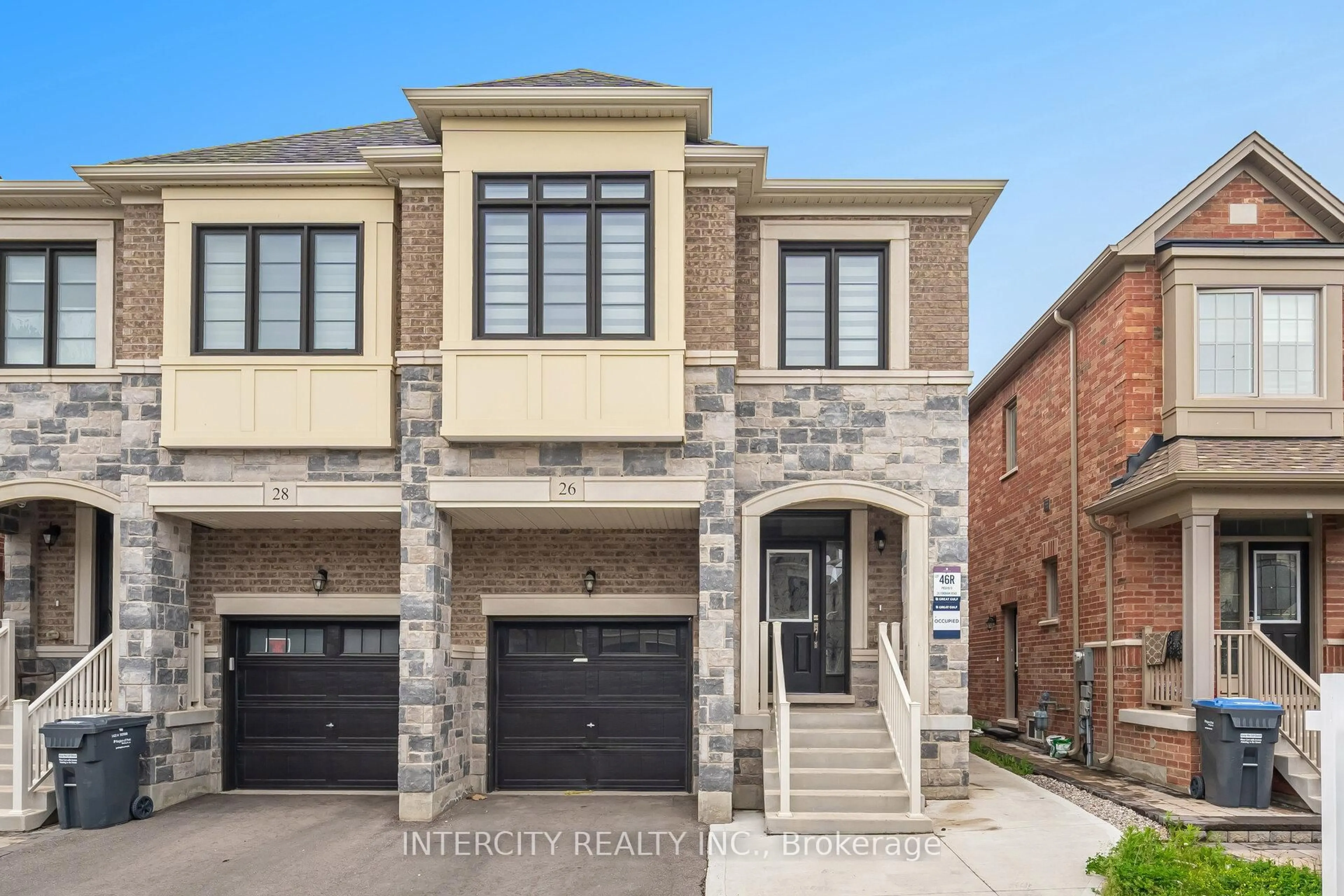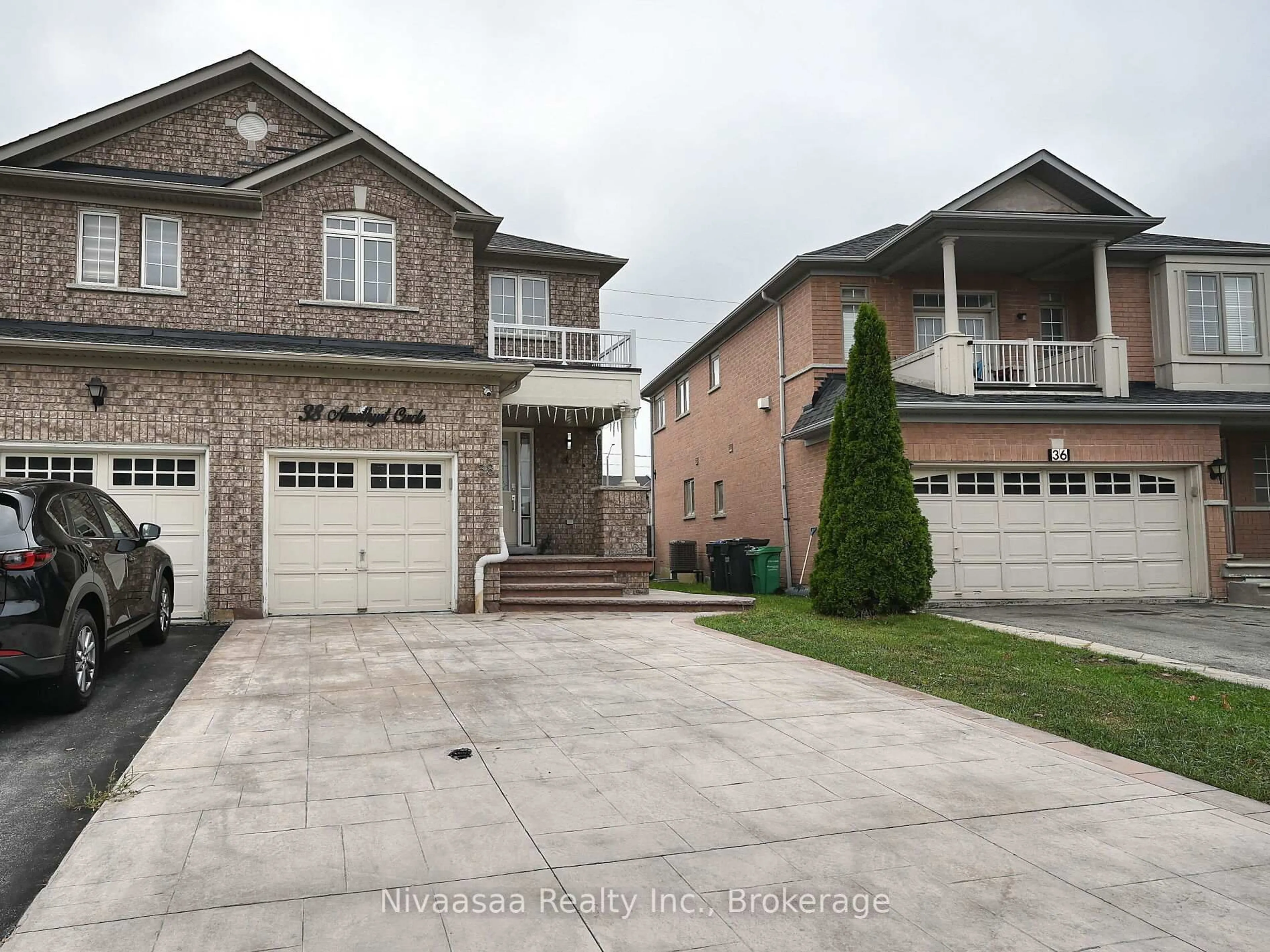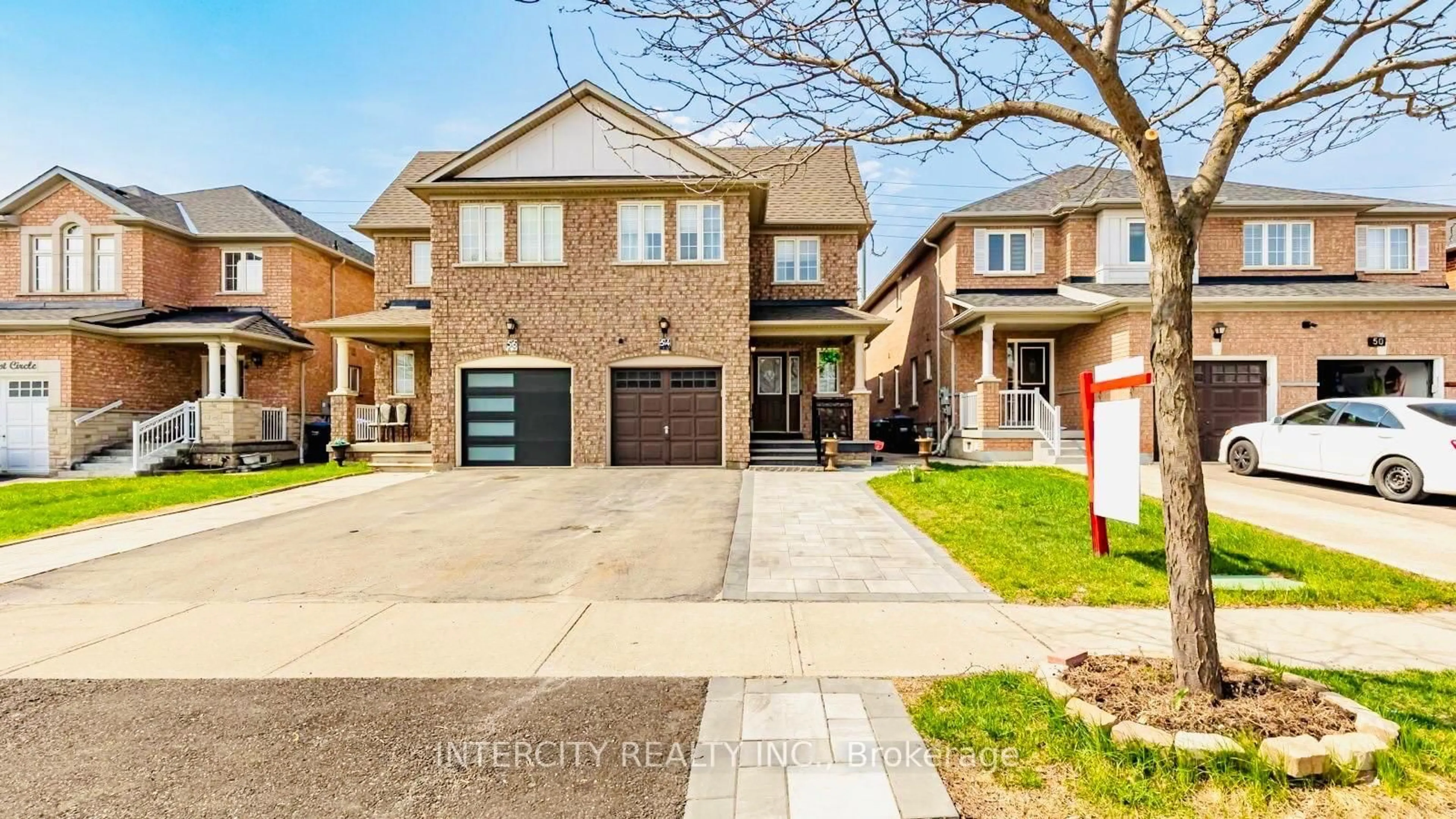LOCATED CENTRALLY TO GEORGETOWN, MISSISSAUGA, MILTON | 3 GO STATIONS IN 10 MINUTES | UPCOMING STATE OF THE ART COMMUNITY CENTRE IN 2 MINUTES WALK | BRAMPTON'S MOST DESIRABLE NEIGHBORHOOD. Nestled in the prestigious new Brampton West area, across from Mississauga Road and near the upcoming Embleton Community Centre, this stunning 2021-built semi detached home sits on a premium 36 x 110 ft corner lot with a massive backyard extending to the side. With three GO stations within 10 minutes, quick access to Highways 407, 401, and the upcoming 413, plus a bus stop right at your doorstep, this home offers unmatched convenience and connectivity. Inside, enjoy a bright open layout with excellent orientation and oversized windows, featuring four spacious bedrooms in like-new condition and hundreds of thousands in upgrades including a designer kitchen with quartz waterfall island, premium cabinetry, upgraded backsplash, full hardwood upstairs with no carpet, zebra blinds in all rooms. The basement is equally impressive, with a legal separate entrance, wide windows, and an open-concept layout with mechanicals neatly tucked away to maximize space. The location makes this home truly special: the brand new Embleton Community Centre is just 2 minutes away, with three new schools coming up, alongside an existing school directly across the street. Parks, shopping, grocery stores, an upcoming Costco, and premium outlets are also nearby, making this an ideal spot for families. This property is more than a home its a lifestyle of modern comfort, community living, and unbeatable accessibility.
Inclusions: Stove, fridge, dishwasher, microwave, Washer and dryer.
 50
50





