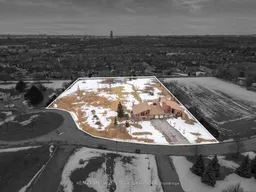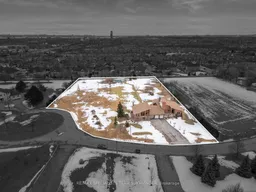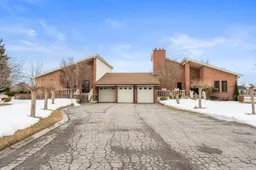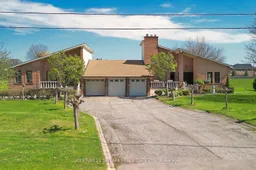Welcome to 9 Princess Andrea, located in the prestigious Castlemore Estates. Presenting a rare opportunity to own a large 2.69-acre lot. This exclusive enclave in Brampton is known for its estate-sized lots, luxurious residences, and ongoing redevelopment into jaw dropping multi million-dollar custom homes, making it one of the most sought-after communities in the city. Situated at the end of a quiet cul-de-sac, this property offers privacy, ample space, and a prime location in a neighborhood experiencing substantial investments and rising property values.The stunning 5-bedroom bungalow is uniquely designed for multi-generational living, featuring two separate living spaces on 3,617sqft. The main residence is a spacious 3-bedroom home with double door entry, offering a sunken family room w/ a fireplace, a formal dining area, a separate living room, and an eat-in kitchen. The primary bedroom boasts a walk-in closet and a luxurious 6-piece ensuite, ensuring comfort and elegance. The secondary bungalow features its own front entrance, 2 bedrooms, a cozy living and dining area, a fully functional kitchen, and a seamless hallway connecting it to the main residence. Meticulously maintained over the years, this home showcases true pride of ownership.The basement spans 4,257 sqft (per MPAC), bringing the total space to an impressive 7,874 sqft. The expansive basement offer a 3rd full kitchen, a spacious recreation area, and a separate walk-up entrance. Its generous layout presents an incredible opportunity to create 2 additional living spaces downstairs, bringing the total potential to 4 separate units within one home. This makes it an exceptional investment opportunity for those looking to generate rental income while holding, investing, or planning to build a custom luxury estate. Step outside to an oversized backyard oasis, complete with a covered patio, and plenty of green space. The extended 3-car garage and a 15-car driveway provide ample parking.
Inclusions: 3 Fridge, 4 Stove, Dishwasher, 2 Washer & 1 Dryer**GDOs**Gas Burner & Equipment**CAC & Equipment**All Light Fixtures**All Window Coverings and Blinds**All Mirrors in Washrooms







