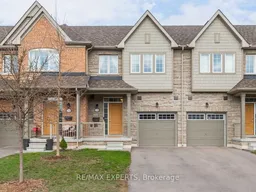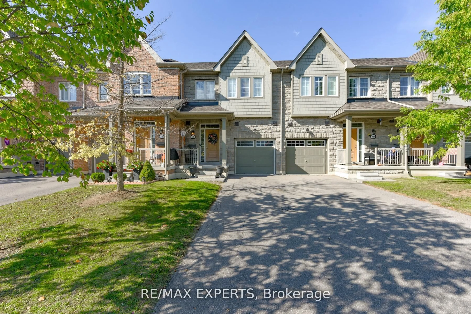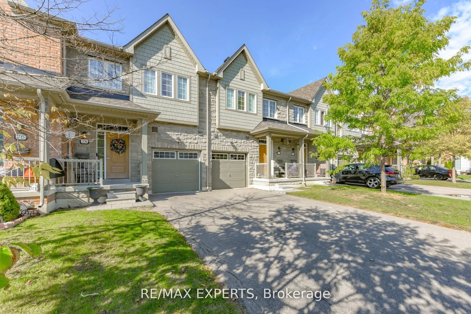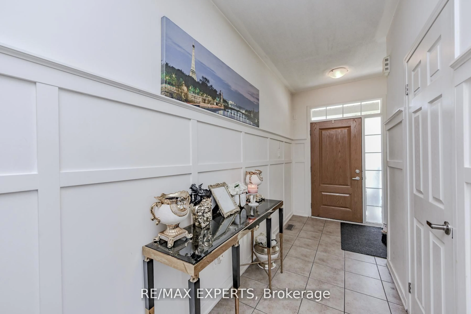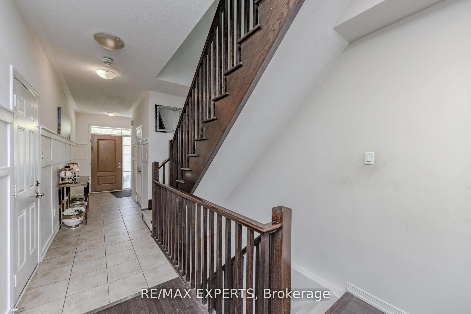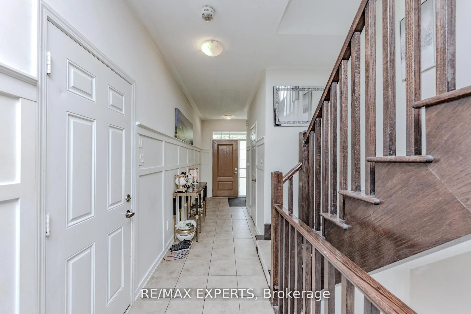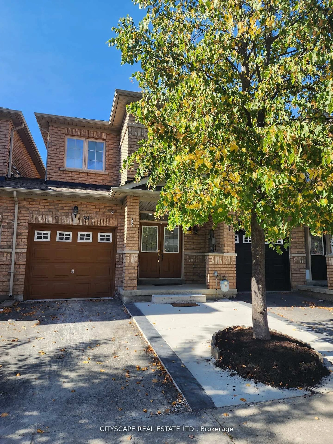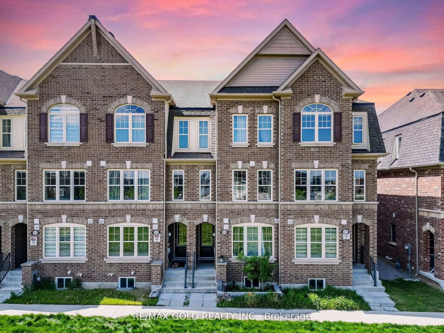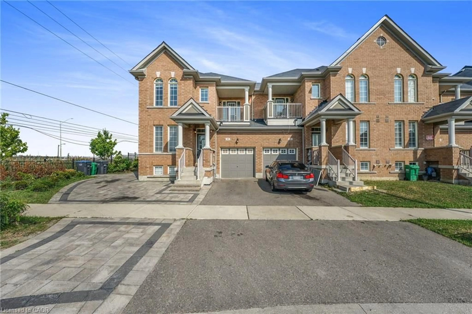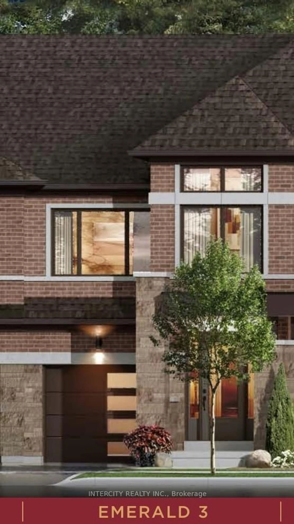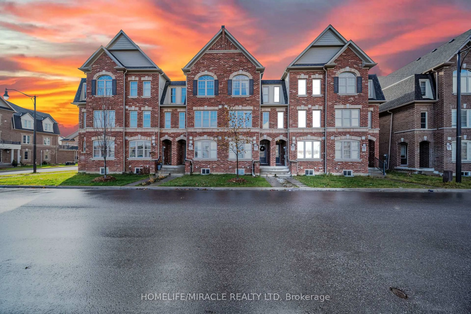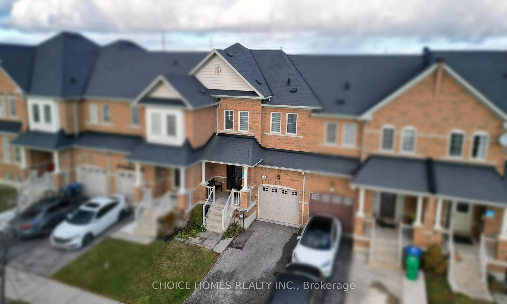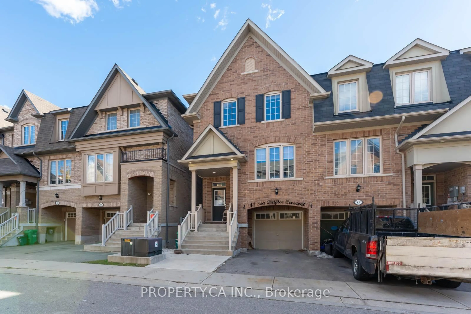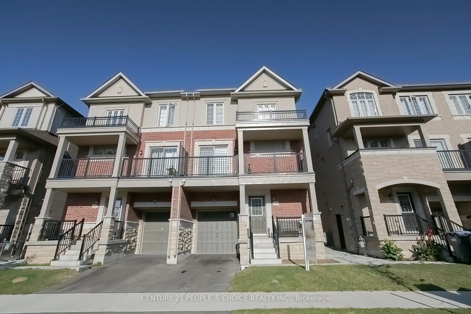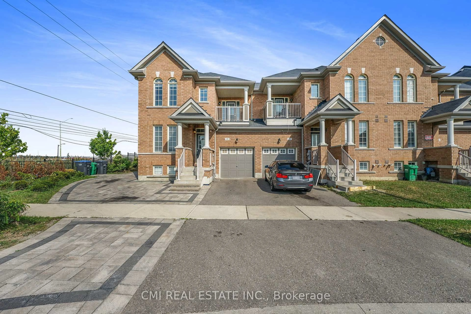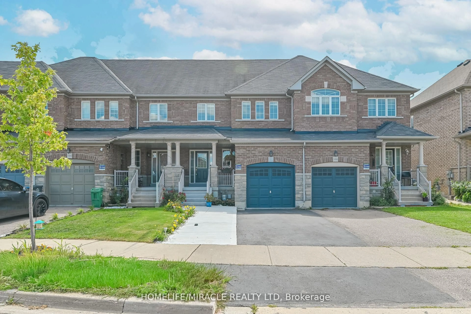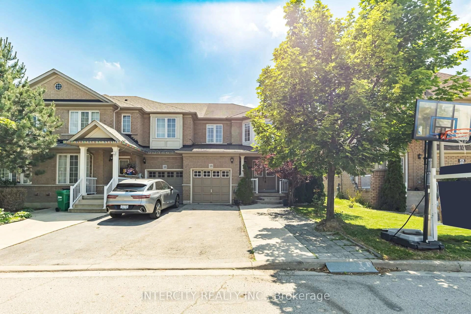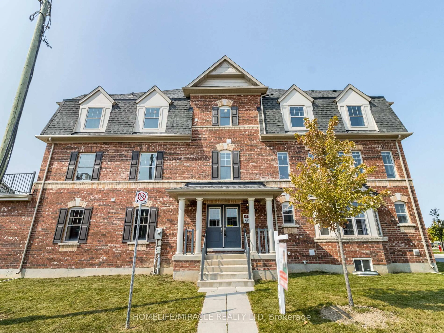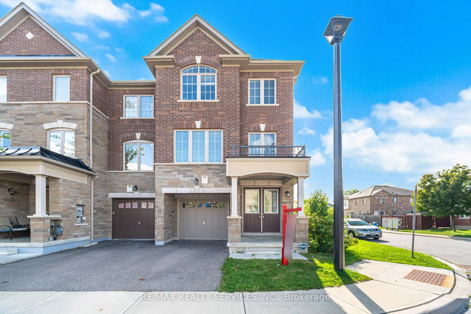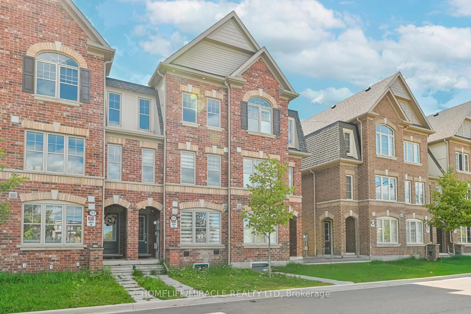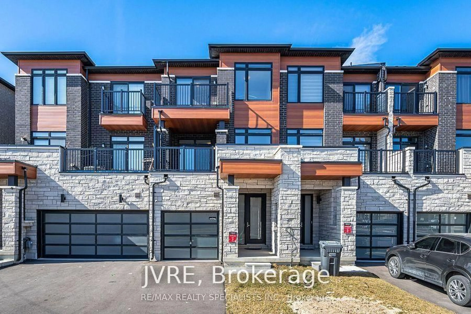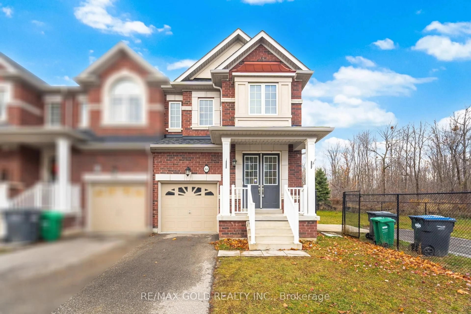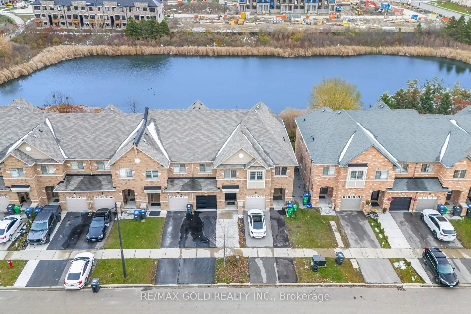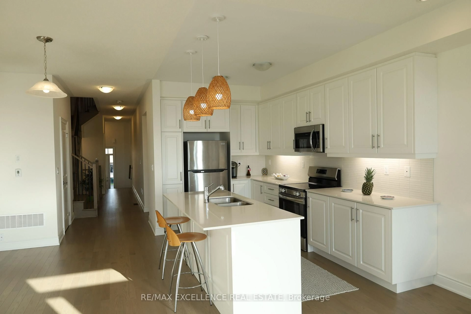78 Honeyview Tr, Brampton, Ontario L6P 4A3
Contact us about this property
Highlights
Estimated valueThis is the price Wahi expects this property to sell for.
The calculation is powered by our Instant Home Value Estimate, which uses current market and property price trends to estimate your home’s value with a 90% accuracy rate.Not available
Price/Sqft$466/sqft
Monthly cost
Open Calculator
Description
Welcome to 78 Honeyview Trail - a modern Daniels-built executive townhome tucked among million-dollar estates in Brampton's prestigious Bram East community. Backing directly onto a peaceful park, this 3+1 bedroom, 4-bath home offers rare privacy, a deep 100 ft lot, and a bright, open-concept layout perfect for growing families.Step inside to 9-ft ceilings, oversized windows, and a sun-filled main floor designed for comfort and entertaining. The spacious living and dining areas flow seamlessly into a stylish kitchen featuring granite counters, a breakfast bar, and a walkout to your private backyard with unobstructed views-ideal for kids, pets, and outdoor gatherings.Upstairs, the primary bedroom is a true retreat with a 4-piece ensuite and walk-in closet. Two additional generous bedrooms and a full bathroom provide plenty of room for family or guests.The finished basement with a 4-piece bath adds exceptional versatility-perfect as a media room, playroom, home office, or guest suite.Other features include: Built-in garage with interior entry Hardwood floors & oak staircase Deep 22 x 100 ft lot Steps to plazas, top-rated schools, Costco, parks & major highways (427/407) Daniels quality in a high-demand, family-friendly neighbourhoodIf you're looking for space, value, and location in one package-your search ends here. This is one of Bram East's best offerings.
Property Details
Interior
Features
Main Floor
Living
5.51 x 3.36hardwood floor / Combined W/Dining / Large Window
Dining
3.36 x 5.51hardwood floor / Combined W/Living / O/Looks Backyard
Kitchen
2.92 x 3.35Ceramic Floor / Breakfast Bar / Granite Counter
Exterior
Features
Parking
Garage spaces 1
Garage type Built-In
Other parking spaces 2
Total parking spaces 3
Property History
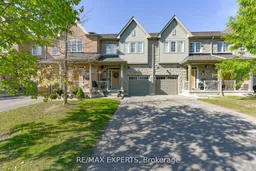 28
28