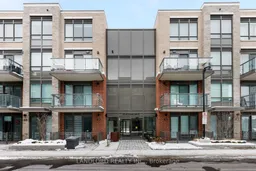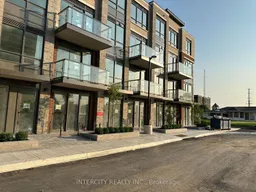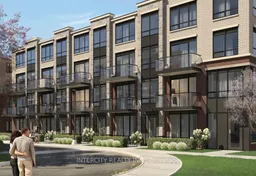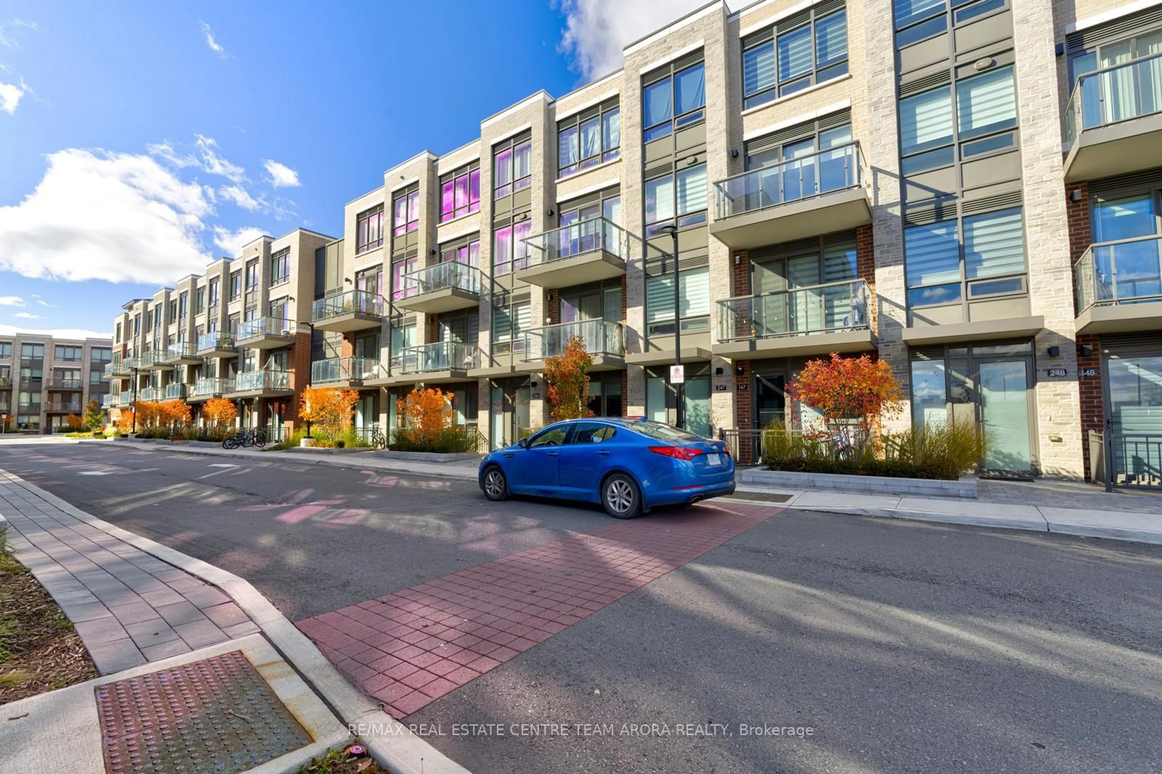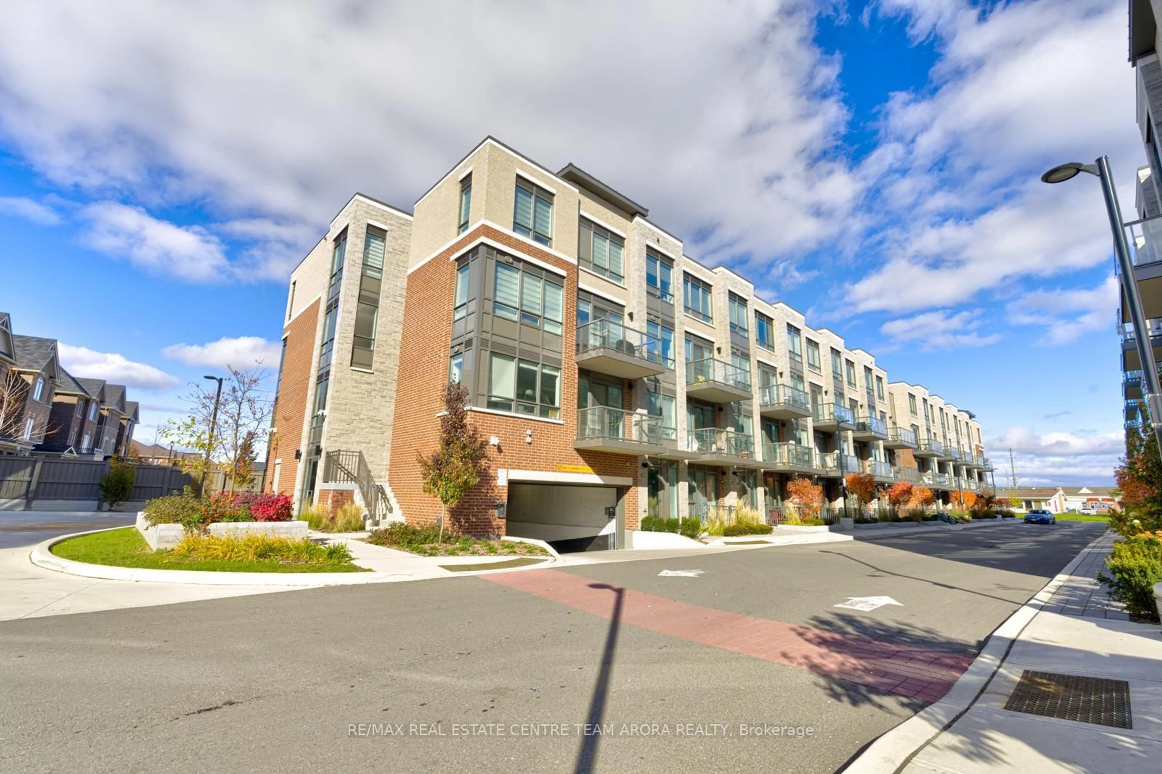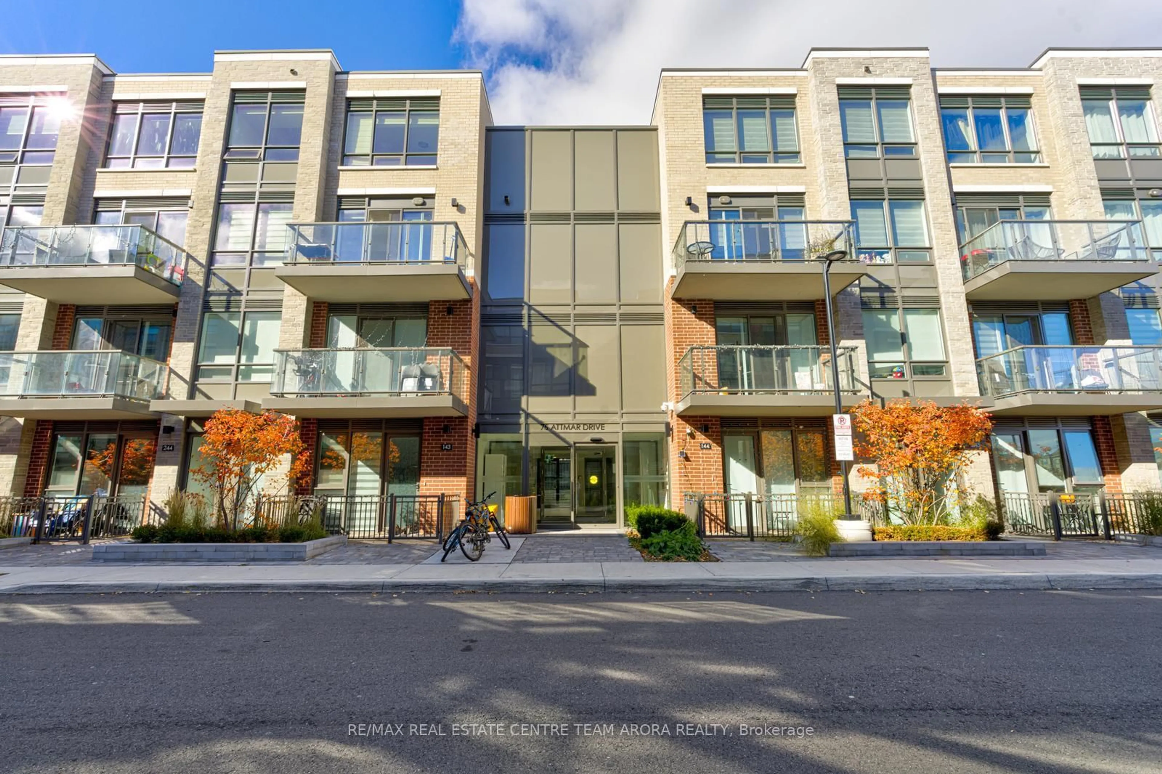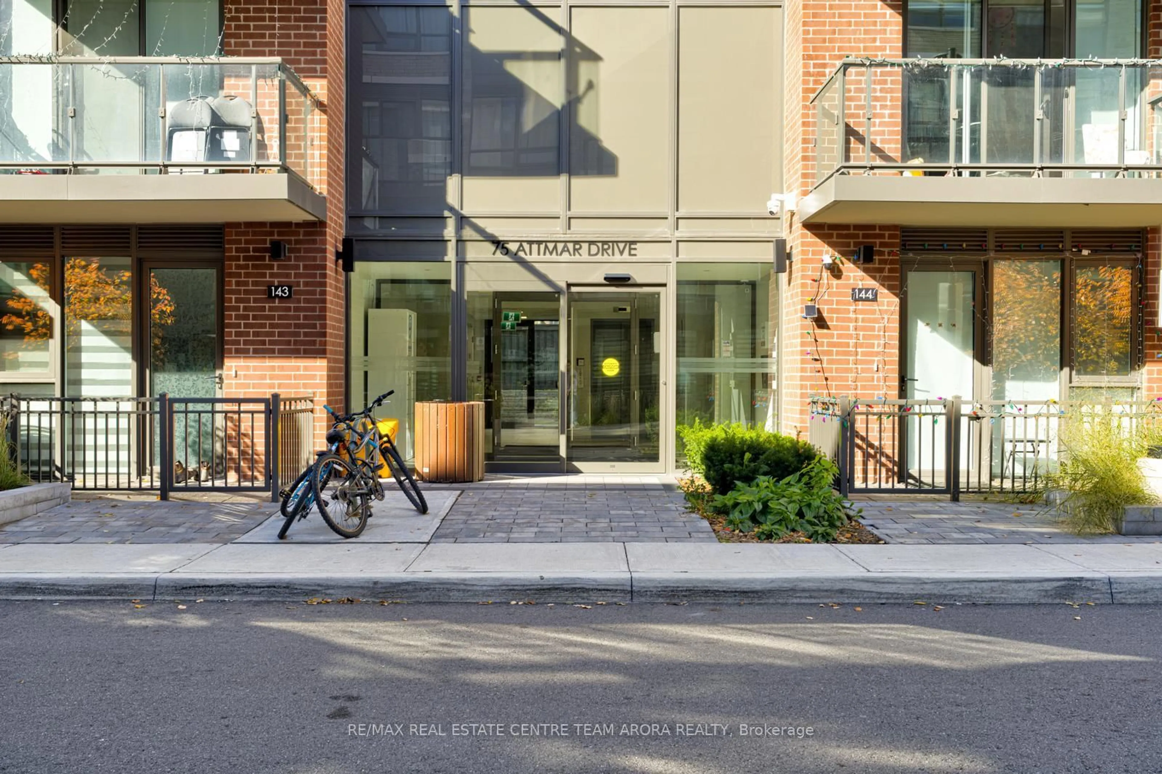75 Attmar Dr #339, Brampton, Ontario L6P 0Y6
Contact us about this property
Highlights
Estimated valueThis is the price Wahi expects this property to sell for.
The calculation is powered by our Instant Home Value Estimate, which uses current market and property price trends to estimate your home’s value with a 90% accuracy rate.Not available
Price/Sqft$480/sqft
Monthly cost
Open Calculator
Description
Welcome to this stunning 2-storey condo townhome in the desirable Bram East community! This modern 3-bedroom, 3-bathroom home offers beautifully designed living space featuring an open-concept layout, bright living/dining area with walk-out to balcony, and contemporary finishes throughout. The sleek kitchen includes stainless steel appliances, quartz countertops, and a breakfast bar-perfect for entertaining. The spacious primary bedroom boasts a walk-in closet and 3-piece ensuite, while the additional bedrooms offer ample space and natural light. Enjoy in-suite laundry, underground parking for 2 vehicles, and a private locker for extra storage. Conveniently located near Highway 427, schools, shopping, restaurants, and all major amenities. Ideal for first-time buyers, downsizers, or investors looking for a low-maintenance lifestyle in a prime Brampton location!
Property Details
Interior
Features
Main Floor
Living
5.99 x 3.66Laminate / Combined W/Dining / Balcony
Kitchen
2.7 x 3.32Laminate / Stainless Steel Appl / Window
Exterior
Features
Parking
Garage spaces 2
Garage type Underground
Other parking spaces 0
Total parking spaces 2
Condo Details
Inclusions
Property History
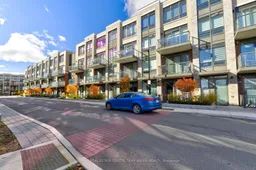 37
37