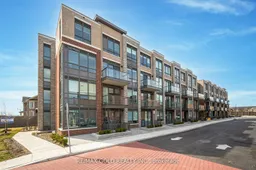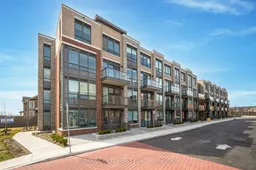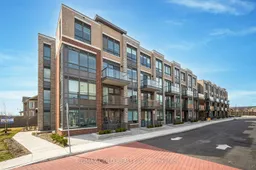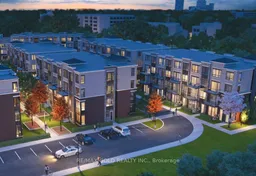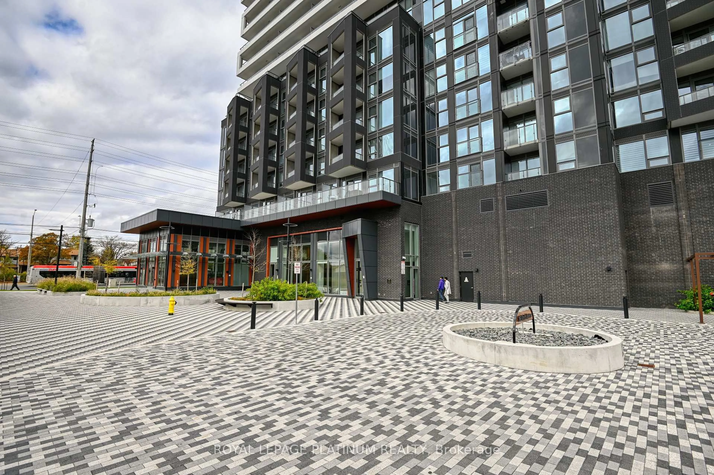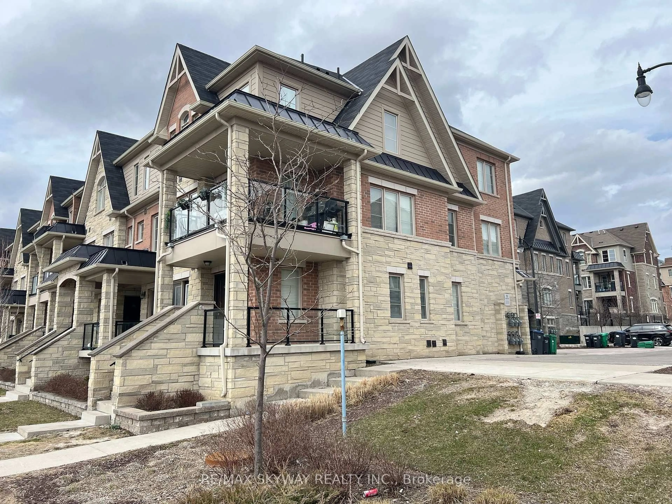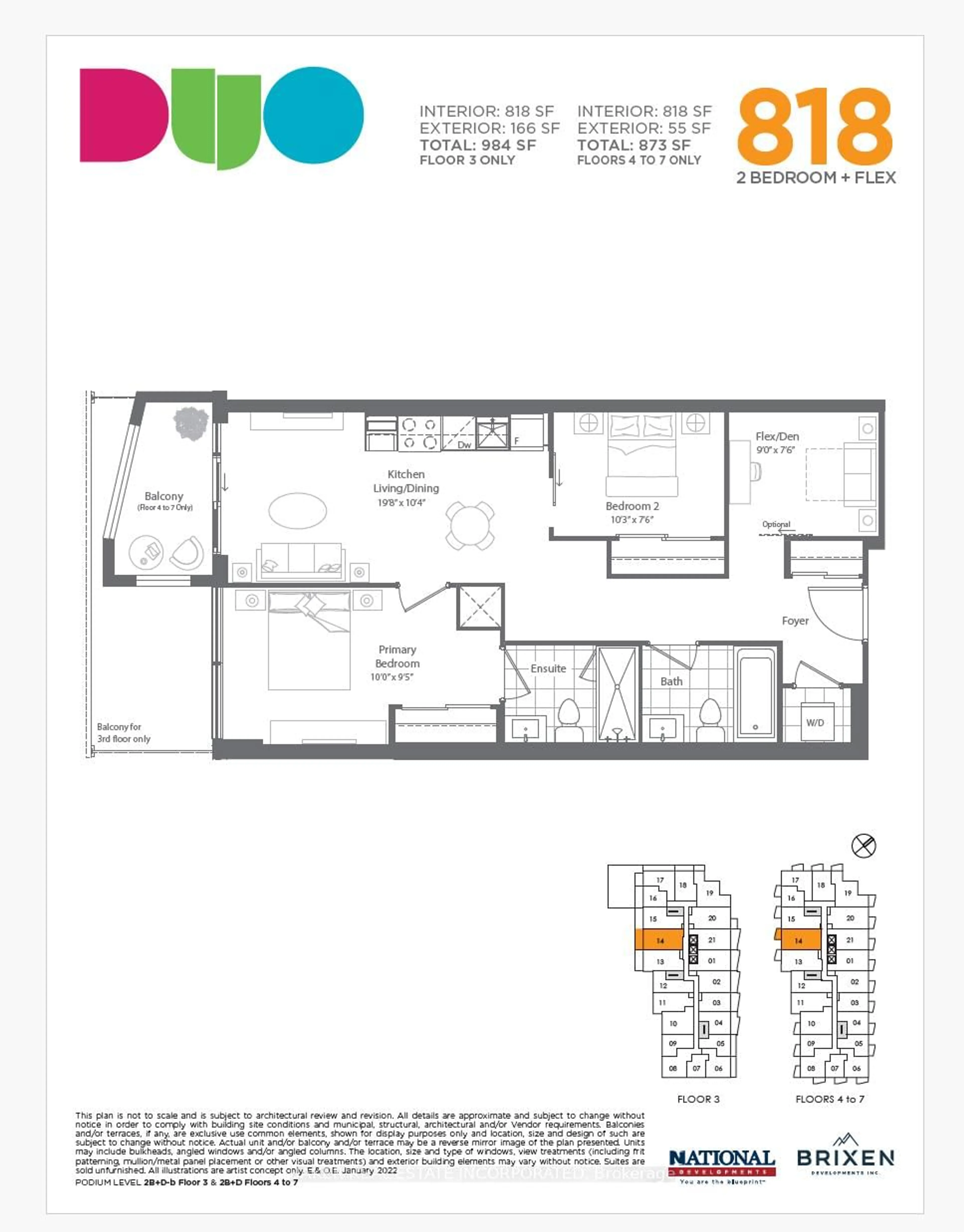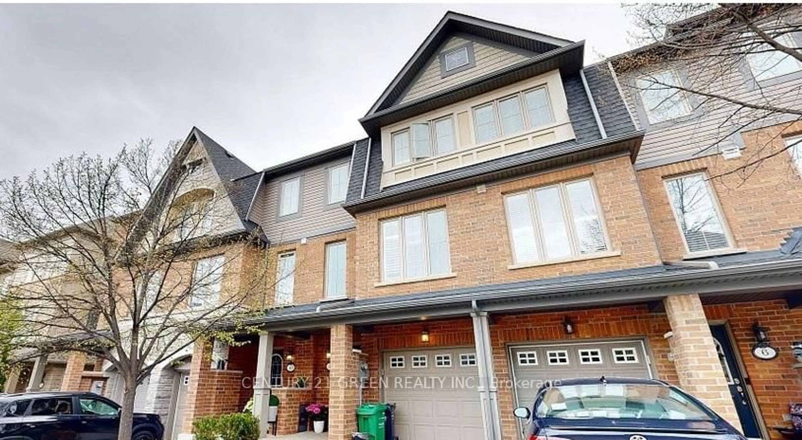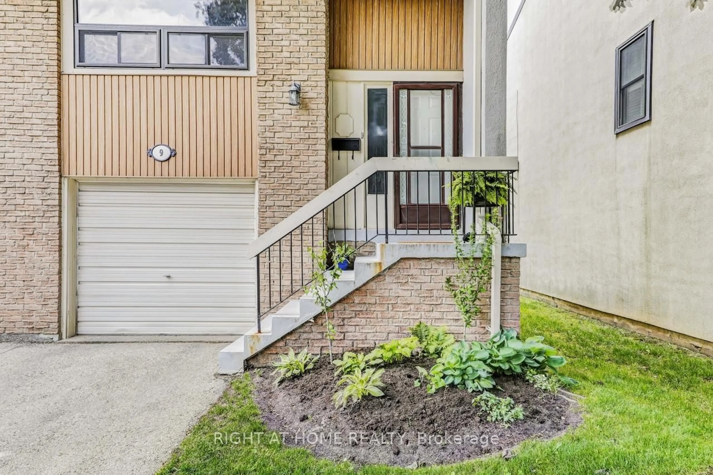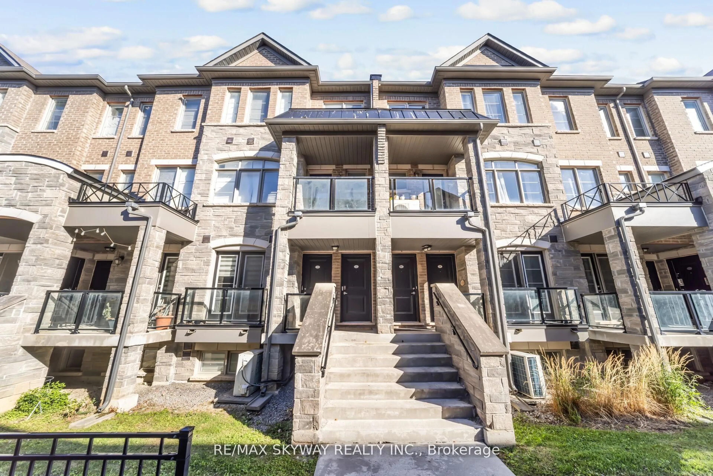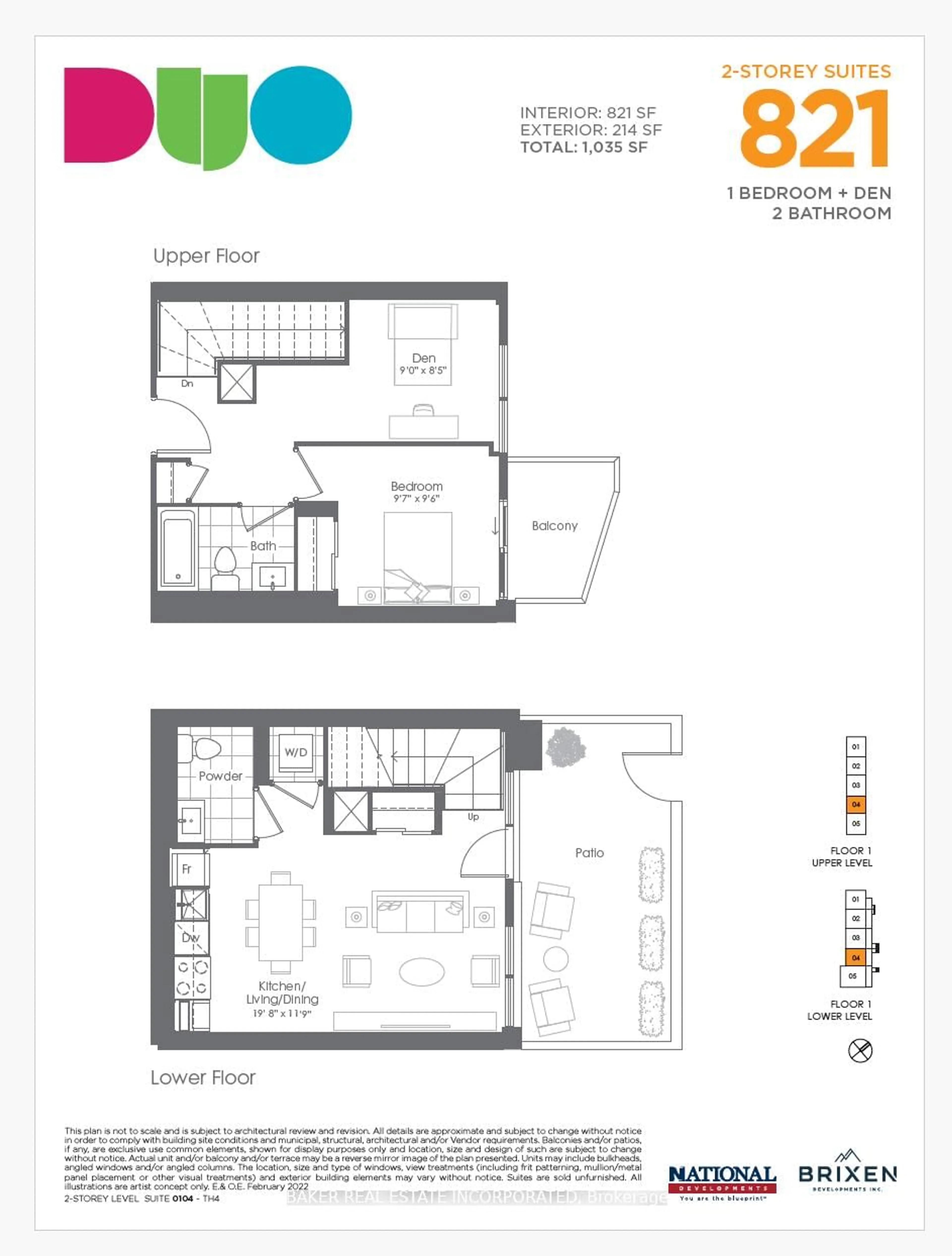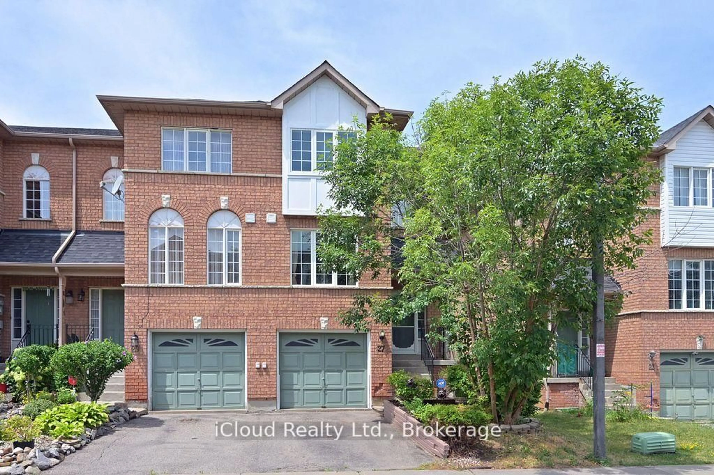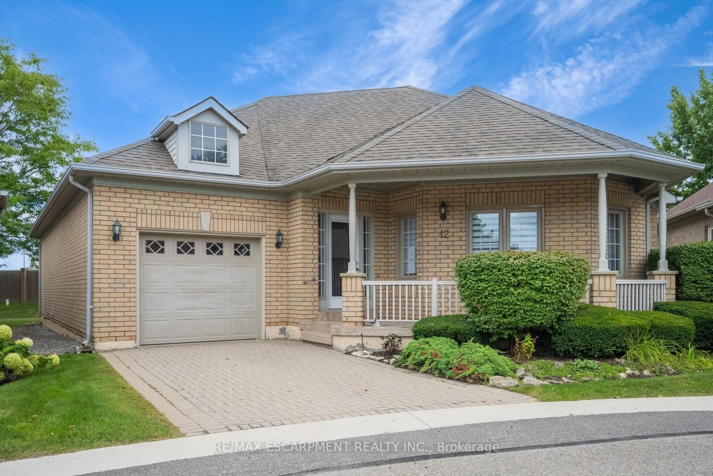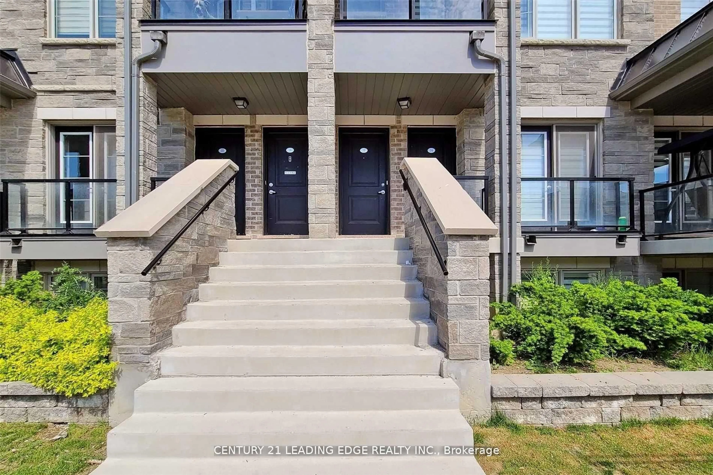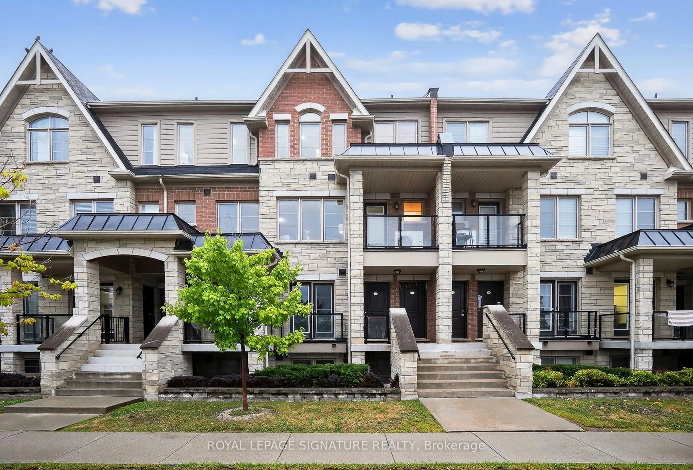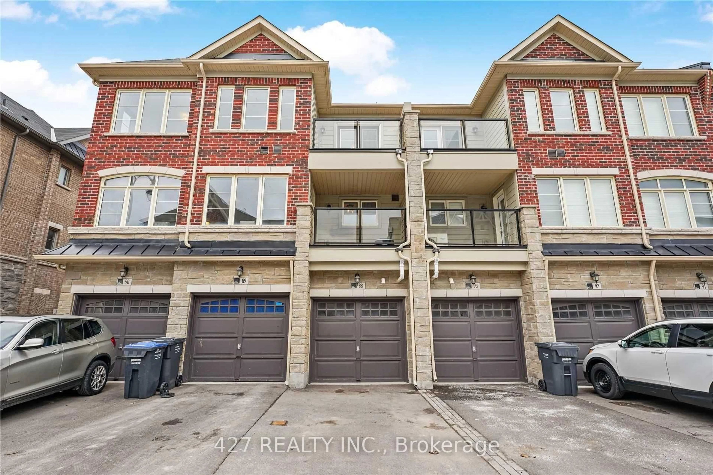Step into the Embrace of Unparalleled Luxury and Convenience with Magnificent Two-Story Haven, Featuring Two Spacious Bedrooms and Two and a Half BathsTownhome, Nestled within the Vibrant Heart of the Clairville Community! Positioned at the Coveted Intersection of The Gore Rd, Ebenezer Road, and Queen St, this Home Boasts a Premium Location, Offering Unmatched Access to Amenities and Transportation! Prepare to be Enchanted by this Elevate Your Lifestyle with Seamless Convenience, as this Home Provides an Underground Parking Spot and a Locker Conveniently Located on the Same Floor. Bask in the Warmth of Natural Light Filtering Through Expansive Windows, Illuminating the Sleek Laminate Flooring that Graces the Main Level.Step out onto Your Private Balcony and Marvel at Mesmerizing Views, While Delighting in the Revitalizing Embrace of Fresh Air. Inside, Indulge in a Symphony of Modern Amenities and Luxurious Finishes, from the Stylish Powder Room to the Ample Storage Concealed Beneath the Stairs.The Culinary Heart of the Home Resides in the Kitchen, where Culinary Fantasies Come to Life Amidst a Captivating Island, Complete with Thoughtful Storage Solutions. Quartz Countertops and a Trendy Backsplash Infuse the Space with Elegance and Sophistication.Retreat to the Serenity of Your Bathrooms, Each Offering a Standing Shower and an Opulent Bathtub, Promising Moments of Tranquility and Renewal. With a Total of 2.5 Baths, Convenience is Always at Your Fingertips.Conveniently Situated within Walking Distance to the Bus Stop and Offering Effortless Access to Major Highways such as Hwy 7, Hwy 427, and Hwy 410, as well as Shopping Centers, Religious Centers, and Community Hubs, this Home Ensures that Every Necessity is Just Moments Away.Discover the Apex of Modern Living at the Clairville Community on Attmar Drive, where Luxury, Convenience, and Distinction Merge to Create an Unrivaled Living Experience. Welcome Home to a Lifestyle Defined by Exceptional Comfort & Possibility
Inclusions: STAINLESS STEEL FRIDGE, STOVE, DISHWASHER, RANGE MICROWAVE, White WASHER AND DRYER. Storage Locker is on the same level as condo Townhome unit for added convenience. Very Convenient Underground Parking For Hassle Free Extreme Snow & Winter
